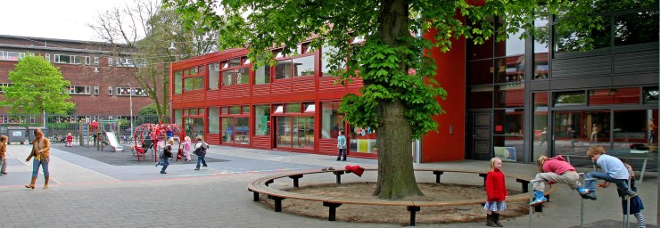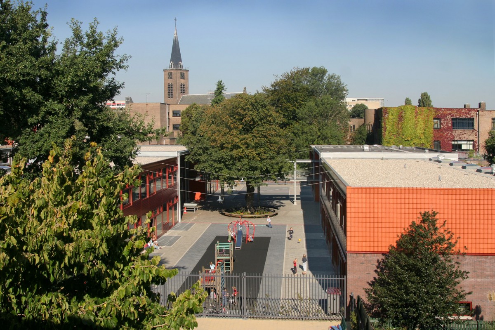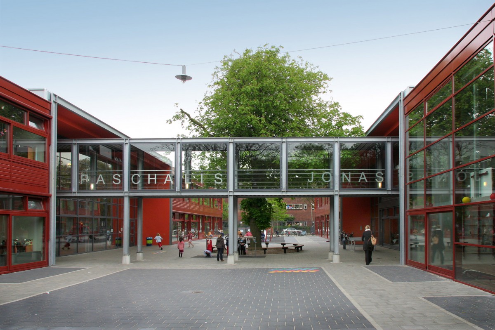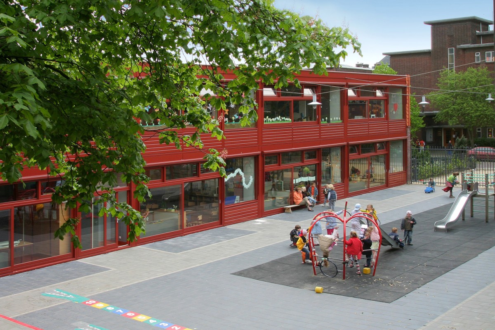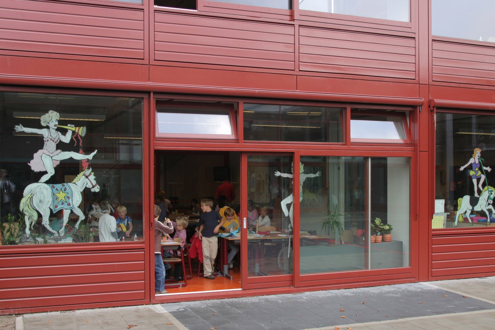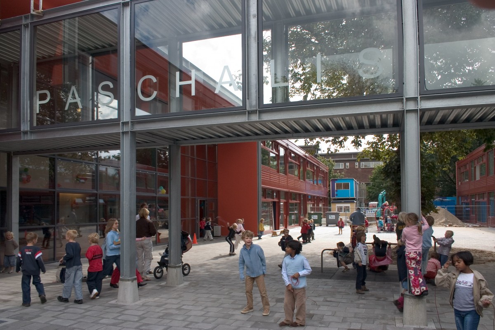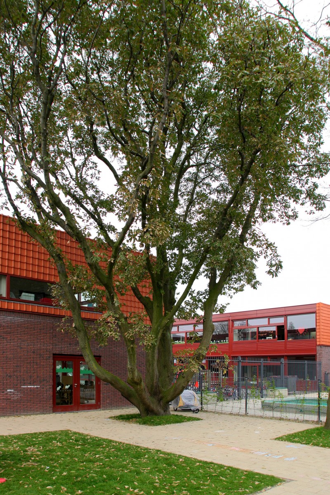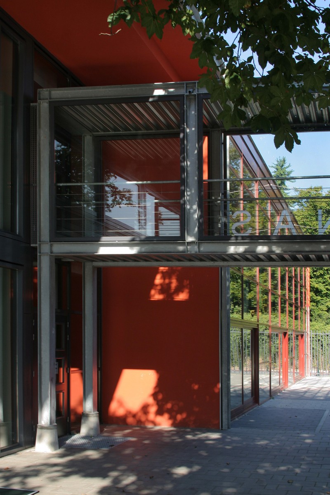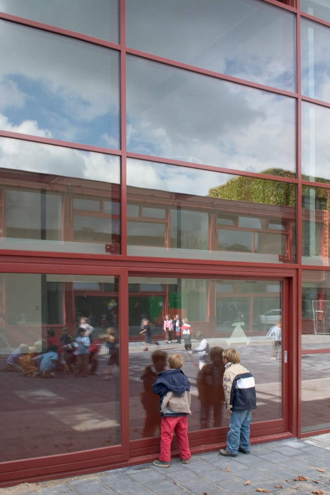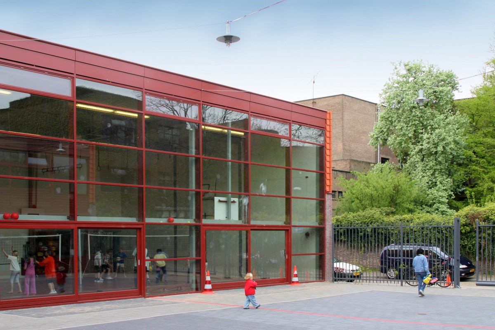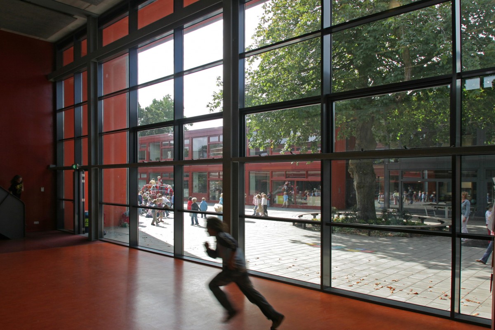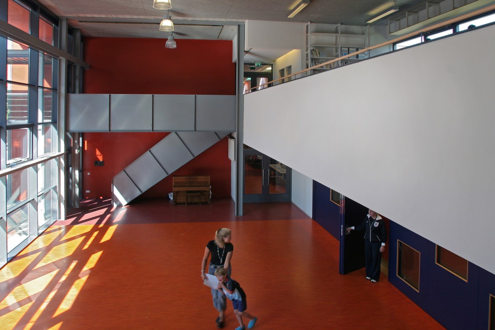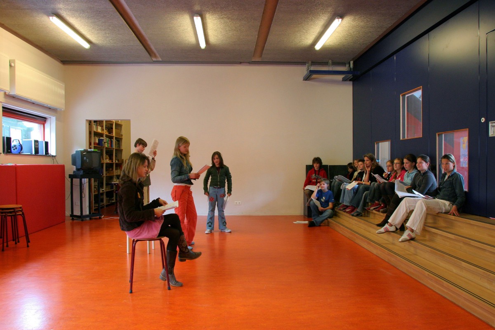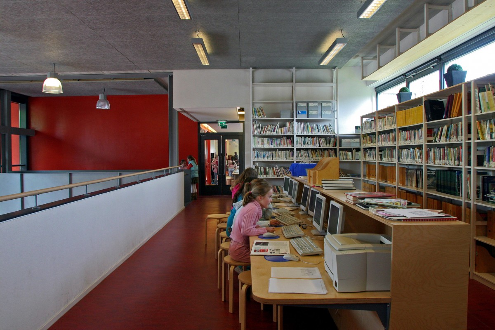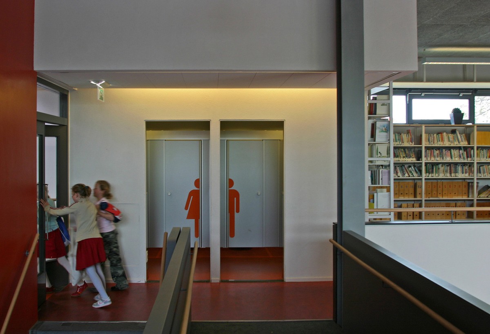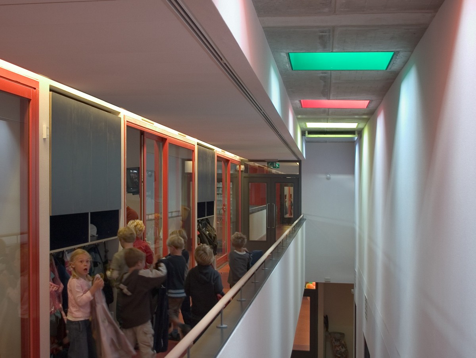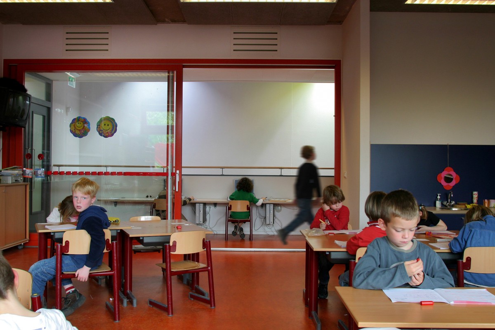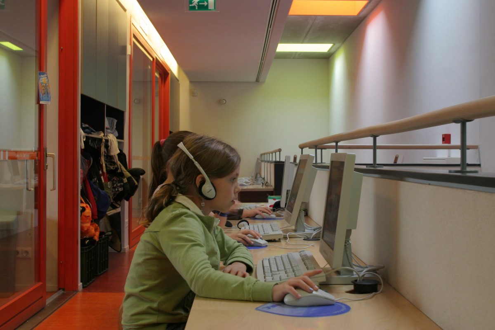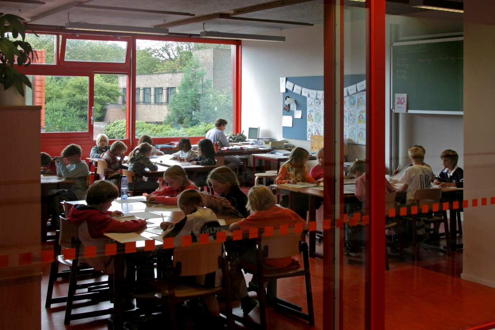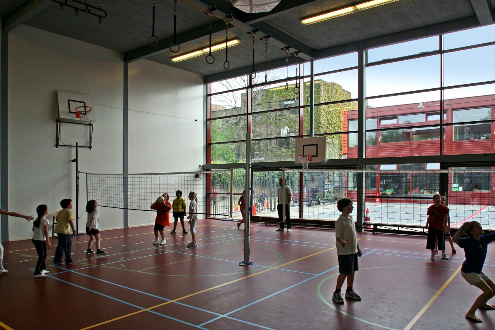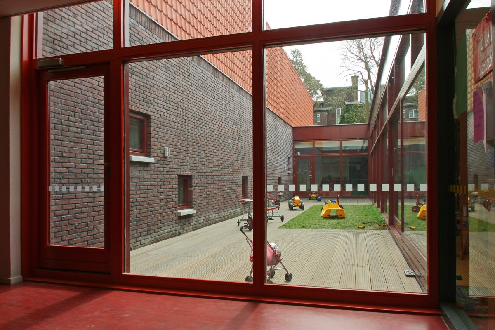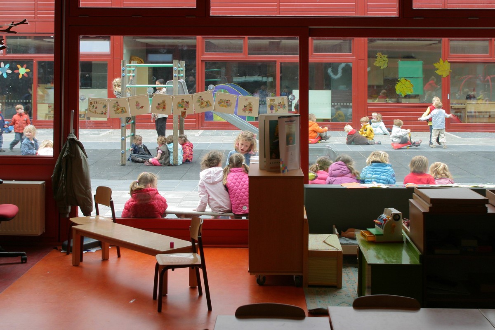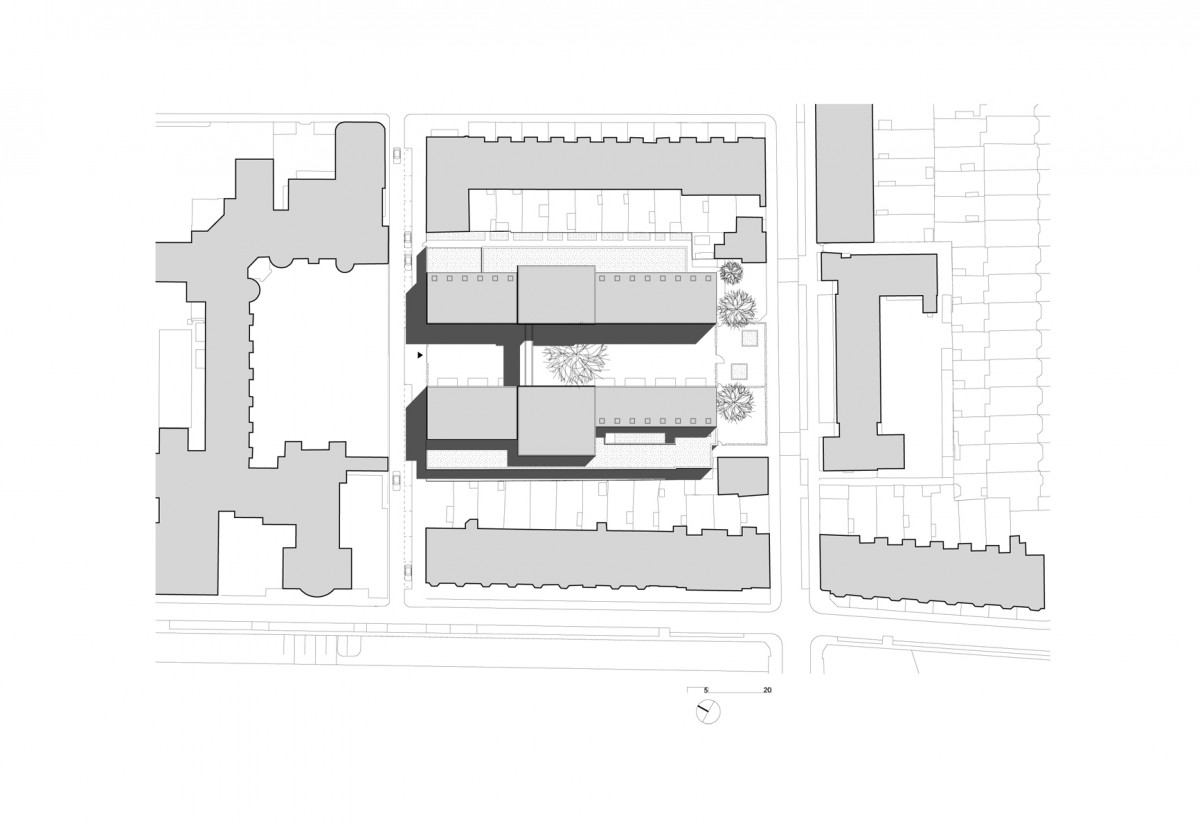The Paschalis school is located on the Bisschopstraat in the middle of the Benoordenhout district. Owing to the high architectural quality of the buildings, which were erected in the first decades of the twentieth century in the characteristic New Hague School style, the district enjoys the status of listed area.
The old complex had two wings connected by two corridors in which the entrances were situated; furthermore there were two play-grounds and a courtyard, initially inaccessible for children, with a splendid chestnut tree. Atelier Pro was commissioned in 2001 to produce a new design, the most important requirement being that the old, characteristic chestnut tree had to remain. A second requirement was that the school should emanate a very open, transparent atmosphere.
The placement right between the back gardens of the houses on the Neuhuyskade and Duchattelstraat meant that care had to be taken to prevent noise pollution.
The solution was found by centrally placing an elongated playground around the tree, flanked on both sides by a two-storey wing of the school. The two wings are connected by a raised glass footbridge. Although the school building has hardly any windows looking out onto the surrounding housing and presents closed brick facades partly clad with vertical roofing tiles, the facades facing the square have been kept as transparent as possible. All the classrooms, the gym and the central hall look out onto the playground. An awning in cheerful colours prevents direct sunlight from entering. The middle of the wings is accentuated on both sides by a slight elevation of the roof and by a recessed outer wall in which the entrances are to be found. As a result of this articulation of the building mass, a natural division can be made into junior, middle and senior classes, a day nursery with a patio for the infants and a separate playground for toddlers.
The spatial constellation of the spacious and high entrance hall/auditorium has been ingeniously worked out architecturally. Around it runs a gallery providing a convenient connection with the footbridge to the other side, the corridors to the middle and senior classes and the mediatheque. The corridors themselves receive light through coloured skylights and through the glass inner walls of the classrooms, and are spatially connected with each other by means of extra staircases and open wells. In this way a differentiated and yet lucid building has been created, in which 400 children and their supervisors and teachers can feel at home.

