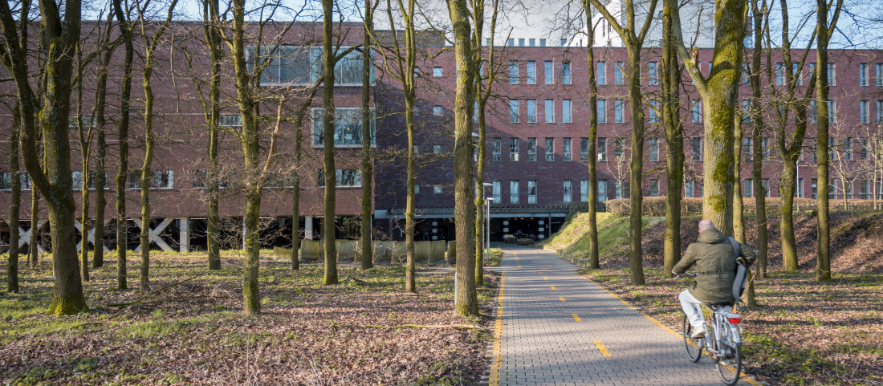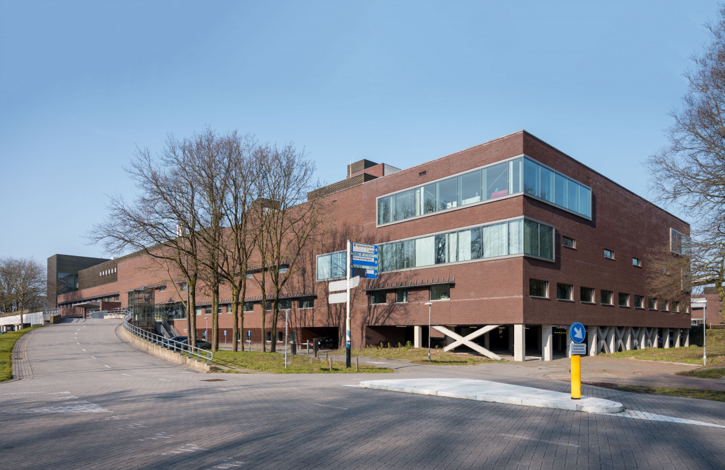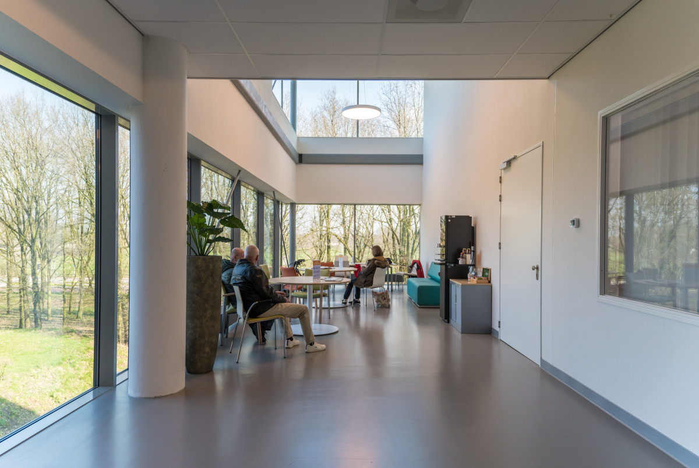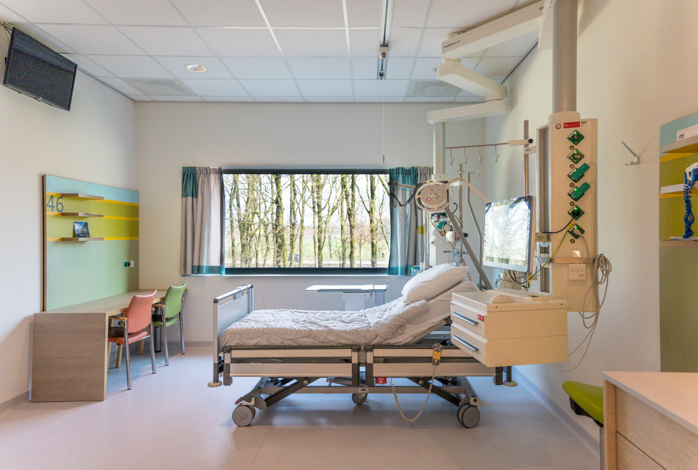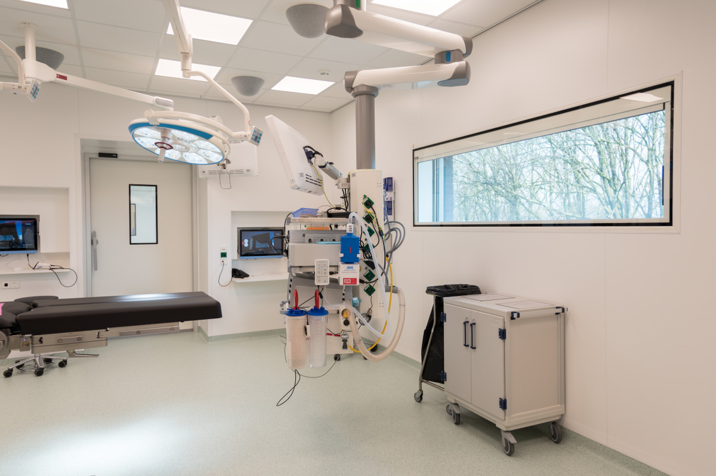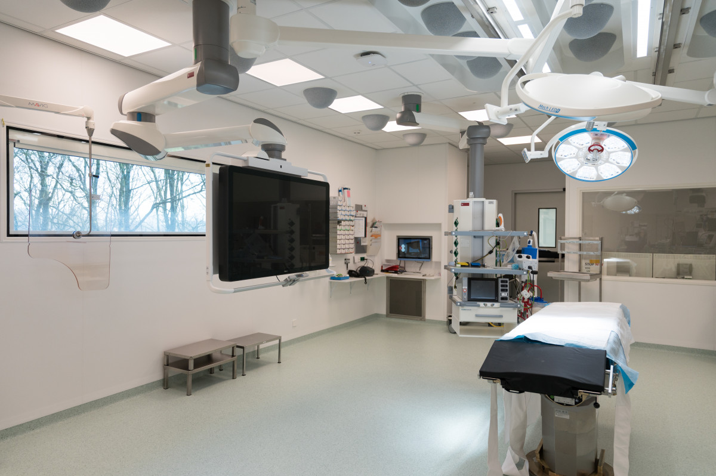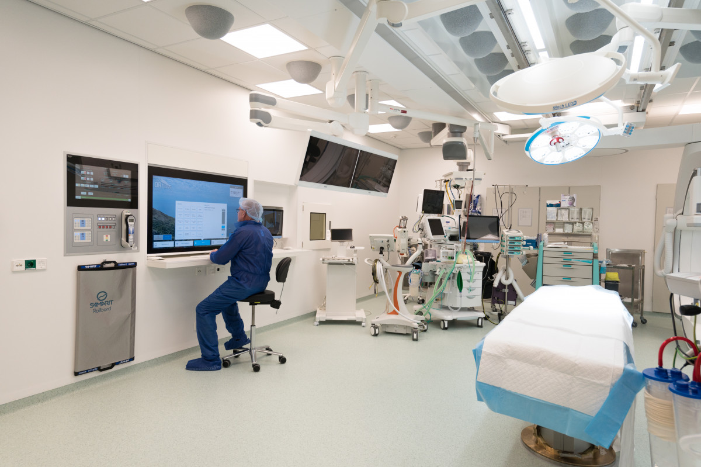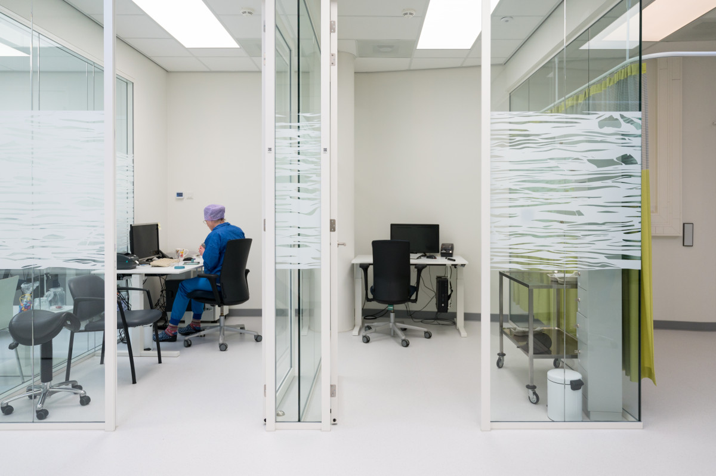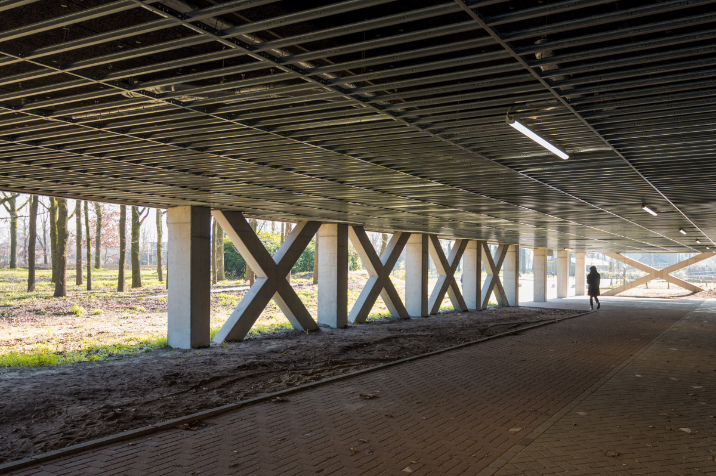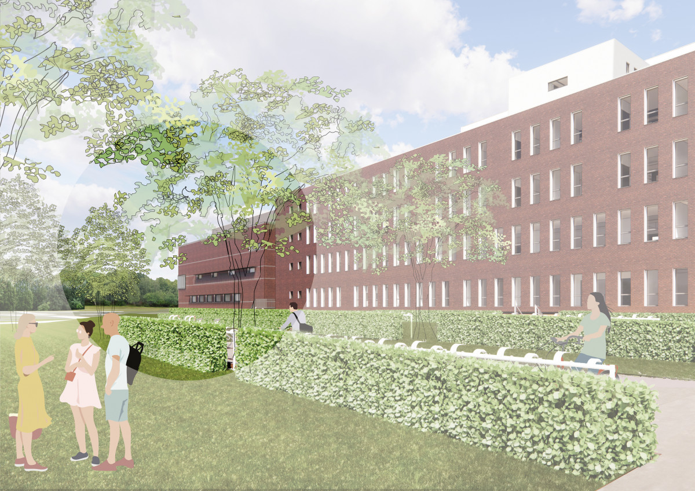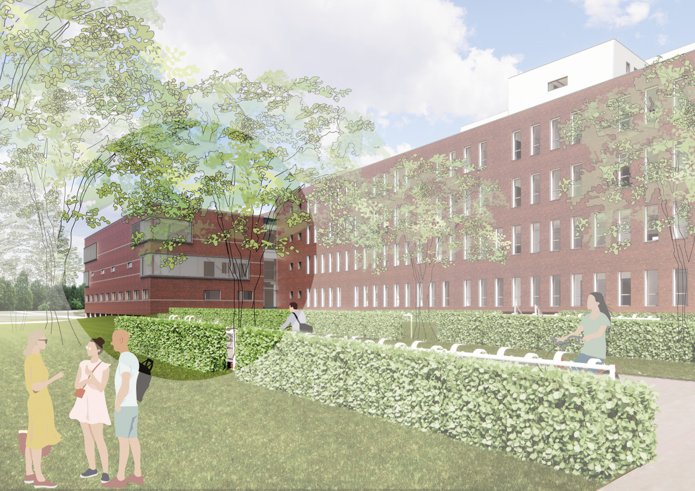2013 saw the completion of the new Meander Medical Centre in Amersfoort, designed by atelier PRO. In recent years, we worked on an additional wing at the front of the hospital building, an extension of the 'Hotfloors' - the ward housing the Intensive Care with the Operating Rooms. The new wing will be host to the CCU (Coronary Care Unit), which will move here from the existing building. In addition, the extension houses a number of new ORs, the new Eyecare Centre, and - on the top floor - a spacious staff room and large technological unit needed for the air treatment system above the ORs.
The patient first
Meander Medical Centre is a hospital with a mission: to put the patient first. This is reflected in the building’s design: publicly accessible areas - the entrance halls, outpatient clinics and nursing departments - never intersect with the wards where the operations take place. To comply with this, the added wing had to connect directly to the existing Hotfloors. The extension's design and choice of materials ensure that it matches the original building, making it appear like an integral part of the original project; this was less easy than it might seem, since the original 2013 brick was no longer available.
The Coronary Care Unit
It was an obvious choice to move the CCU to the new wing: not only did the hospital need more space in a general sense, but the CCU - more than any other ward – is a place where surgery and nursing are intertwined. After surgery, patients in the cardiac ward require specific aftercare, with continuous monitoring. In addition to Hotfloors, the new wing therefore also includes a nursing ward. As is the rule in Meander Medical Centre, this ward only comprises single rooms, each with a private bathroom. The patient rooms of the CCU open up towards the outside, and are located amid abundant greenery; as a result, the rooms provide patients - who find themselves in a stress-increasing situation – with a calming view, a fact that is not unimportant on a cardiac ward.
Intensive care with an open character
One remarkable feature is that the operating theatres in the new extension also have windows - whereas a Hotfloor is basically a space like a machine, completely focused on care, with a whole floor of installations above the ORs. Here, again, the human scale previals. The new building also houses the staff room for all Hotfloor personnel - both for those who work in the existing ánd in the new building. Large windows at both ends of the corridors of the new CCU department provide orientation for patients and visitors, and offer a direct view of the artwork in front of the main entrance.
A hybrid OR
The Hotfloors in the existing building all have the same layout, with two ORs around a cover area. This principle has been continued in the extension, with the operating rooms situated along the façade as much as possible. Of the three new ORs, one is a hybrid operating theatre. With a surface area of 90 m2, it is twice the size of a regular operating room, creating more space for different types of equipment – including a suspended C-arm for X-ray images as a special feature. This set-up allows for a large number of different medical procedures to be performed here.
Eyecare Centre with a view
Due to the available space, we could not escape designing one enclosed operating theatre as well. This OR is part of the new Eyecare Centre, turning the lack of direct daylight into an advantage. Unlike ‘regular’ Hotfloors, the eyecare OR does not require an extensive recovery room. The Eyecare Centre could therefore be kept compact. It has its own double-height waiting area for patients, with large windows which overlooks the grounds.
A green and soothing landscape
Due to the open layout, the surroundings plays an important role within the building. The hospital and the landscape were designed as a whole - then as well as now. For the extension, we again collaborated with DS landscape architects. The make sure that the patients feel surrounded by greenery, we have preserved as many large trees as possible. The pergola at the front of the existing building, above the sunken parking deck, will be extended along the new wing. Thus, the CCU is set in a green, soothing landscape: again, the patient takes center stage.
Sustainability
Because we had to design a ‘fitting’ extension to an existing building, it was challenging to meet all current sustainability standards. When it comes to insulation values for instance, the extension scores lower than a new building would have done. It’s not easily comparable with a new building - because in that case, we would have applied higher standards and higher. When it was completed in 2013, however, Meander Medical Centre was progressive in terms of sustainability, and these standards have also guided our design for the extension.
Collaboration
This extension is one of several assignments that atelier PRO, together with the design team, designed and delivered for the Meander Medical Centre; the project management was again in the hands of AT Osborne. As far as we are concerned, the fact that the hospital keeps coming back to us as a client is the best proof of a good collaboration - and of our shared core value to put the patient center stage.

