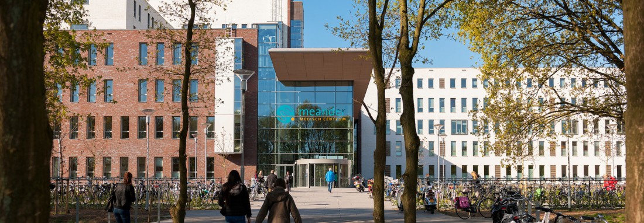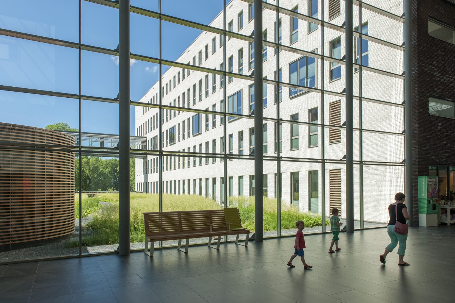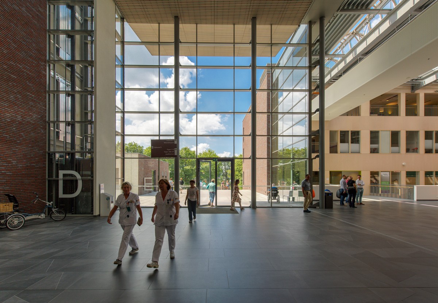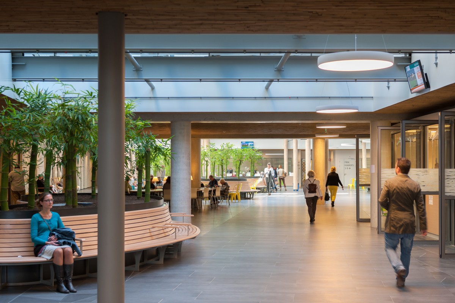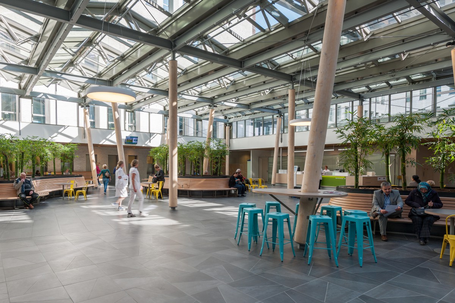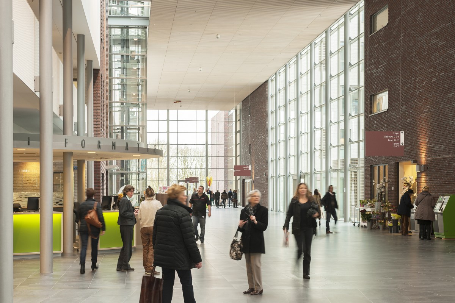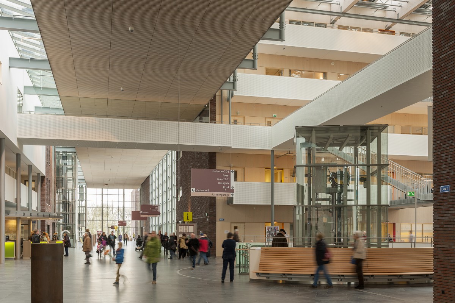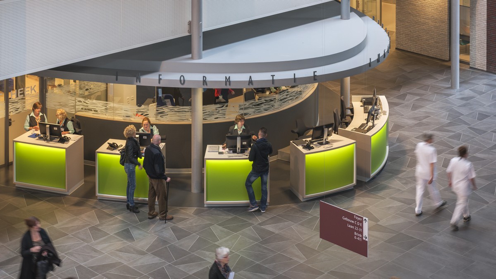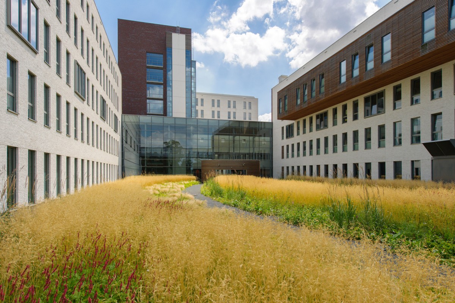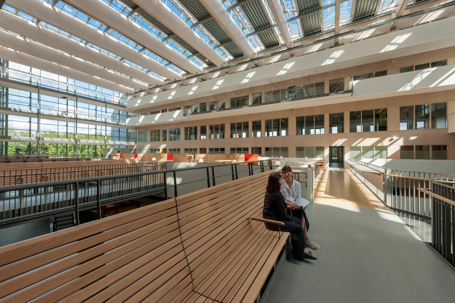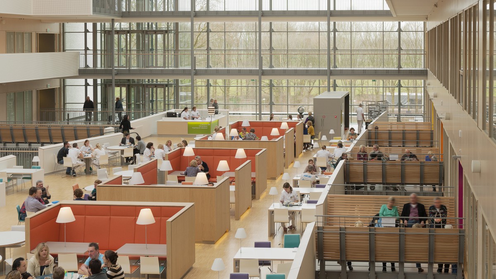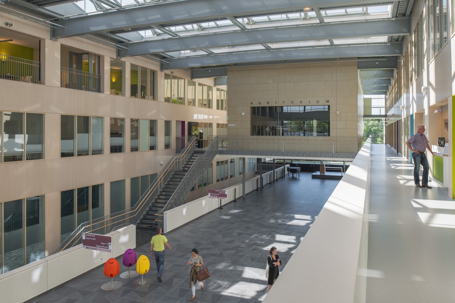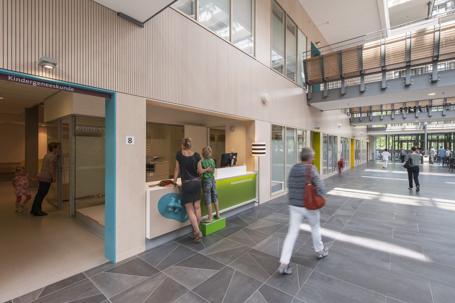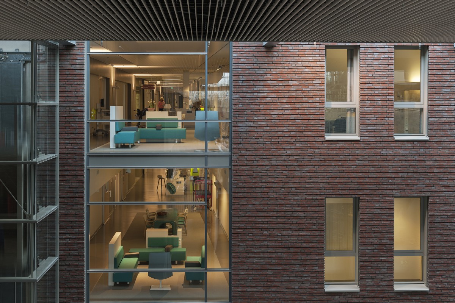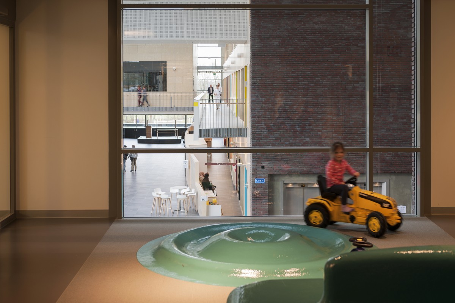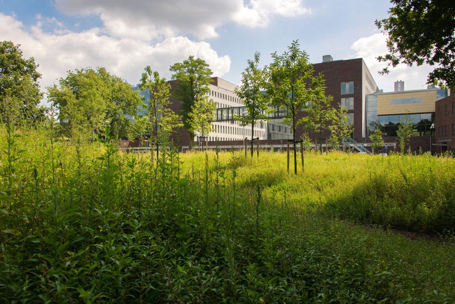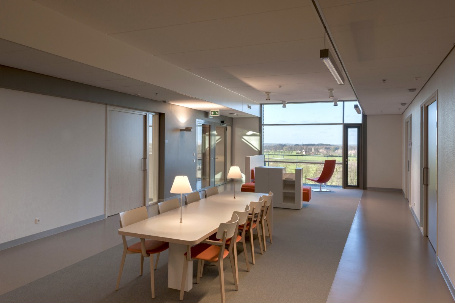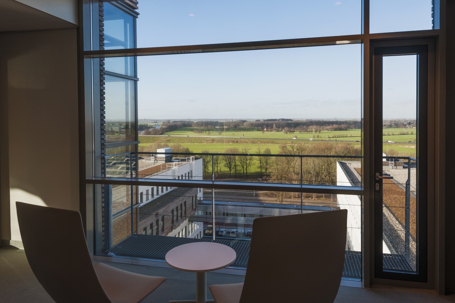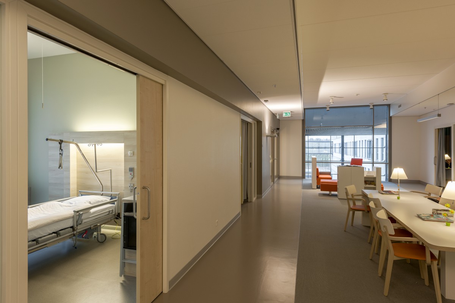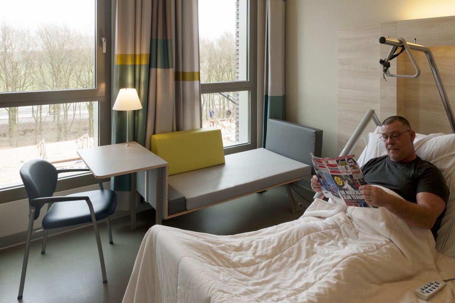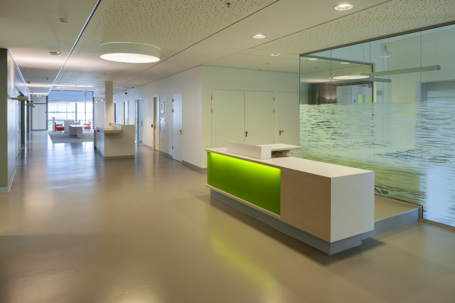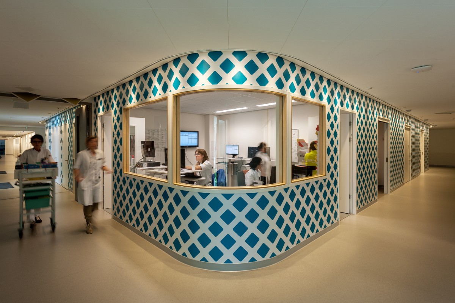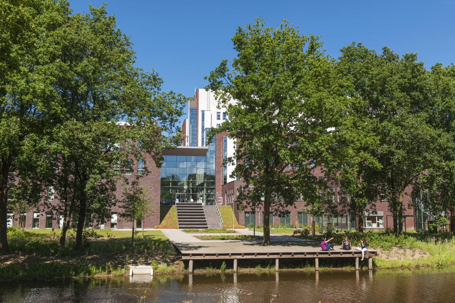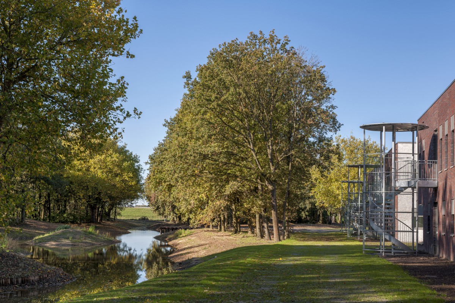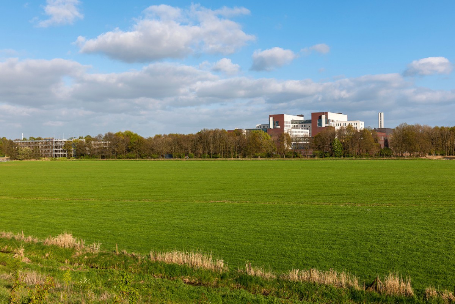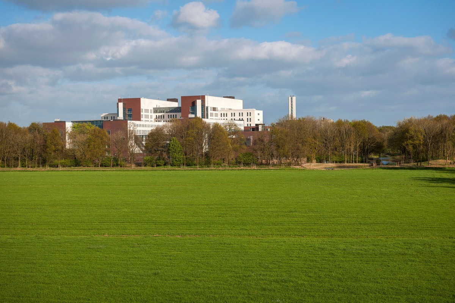The new Meander Medical Centre in Amersfoort is a completely new type of hospital. In this impressive health care institution the patient remains central and the connection with the surrounding nature is strongly felt throughout the building. This creates a healing environment where – partly thanks to the inclusion of only private rooms – patients can gain more rest for a fast recovery.
Despite its size of more than 100,000 m², it’s a hospital where people can easily find their way around. At the end of 2013, the first patients were welcomed into this spacious, light-filled hospital.
WINNER WAN AWARD
Meander has won the WAN Award Health Care 2014 because of the focus on patient and visitor. The jury found Meander a well deserved winner. Some jury comments: 'it’s a proper city, which is really hard to pull off well'. And: 'it hits some big innovation buttons in terms of workflow of people. Essentially this is a clinical facility but it has definitely got a sense of humanity at the core'.
Main structure
The composition of buildings has a clear structure similar to a village with a main avenue and public squares from which all ‘houses’ of the hospital can be accessed. Starting from the entrance, the avenue forms the central axis of the floor plan. All public areas in the building are visible and accessible from this spine. Bordering the avenue are three prominent glass-covered ‘squares’: De Brink and De Foyer to the right and De Oranjerie to the left. Public facilities such as the restaurant, pharmacy, auditorium, and waiting rooms function as additional landmarks for orientation.
People
The aim was to provide a humane environment for people, who are already under immense stress, to comfortably stay. Furthermore, it involves more than the patients. Visitors and, importantly, hospital staff should feel at ease and be able to navigate their way. Generous open spaces were planned between buildings to allow the landscape to penetrate into the building; as a result daylight can enter deep into the complex and the surrounding nature is always visible. Daylight, nature and good wayfinding are essential elements that help determine the wellbeing of people. A warm natural material, timber is widely used in the public spaces and patient rooms while glass is used throughout for daylight and views.
Private rooms
The wards in this new hospital were designed in an innovative way to provide maximum privacy and comfort for patients. Every patient has his or her own private room equipped with a bathroom and large sliding door that can be moved so that the level of privacy can be personally adjusted. The rooms face onto a wide, wedge-shaped lounge created for patients, visitors and staff. Computer desks are also provided along with a pantry for making coffee and tea. The lounge ends with a panoramic window that affords daylight and views into the surroundings. This arrangement avoids the use of old-fashioned long corridors and, furthermore, allows people to navigate their way around the ward more intuitively. By providing social amenities, patients are encouraged to get quickly back on their feet again.
Clinics
The clinics are situated to the right of the avenue in a series of individual buildings organised like outspread fingers in the landscape. Here the focus lies on flexibility. As in an empty office building shell, the clinics can be flexibly arranged according to the required needs. Future extensions are possible via the addition of extra wings into the fingered structure. To accommodate the large numbers of patients and visitors that frequent this part of the building, large atriums – named Brink and Foyer - were created between these fingers. Waiting happens as much as possible in these voluminous, light-filled squares where the dining facilities are also located: here, the wait doesn’t feel so eternal.
Logistics
The key to creating a good atmosphere in a healthcare environment lies in good logistics. Throughout the complex, the ‘hospital machine’ is hidden as much as possible from the sight of patients and visitors. This was made possible by elevating the building on a mound inside which the logistics services are concentrated. Here, the logistics corridor connects all the goods lifts from the wards as well as the clinics with the logistics hub. In this way, hospital supplies can be replenished 24 hours a day without the patient or visitor ever noticing. As the logistics hubs are always hidden behind, the goods are never moved through the departments. In addition, patients are brought to surgery along a separate route from visitors.
Atelier PRO designed also the interior, a public car park and a parking garage for employees.
publications
Das Österreichische Gesundheitswesen March 2017 p34-35
Design Manual Hospitals 2018 p61,63 & p152-155

