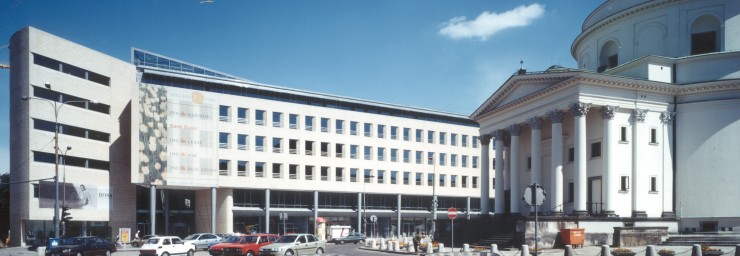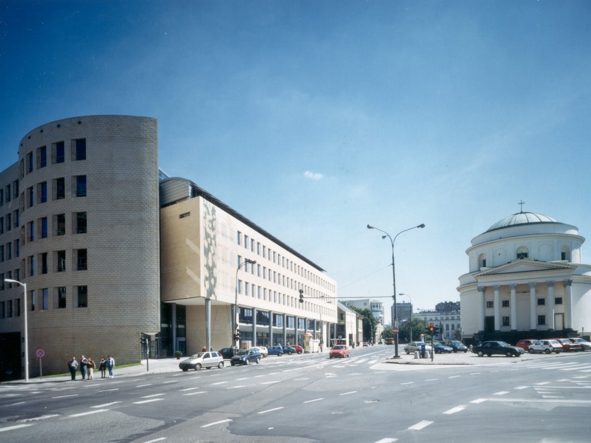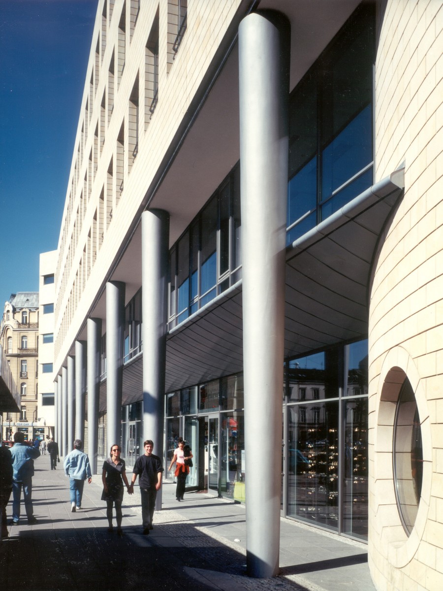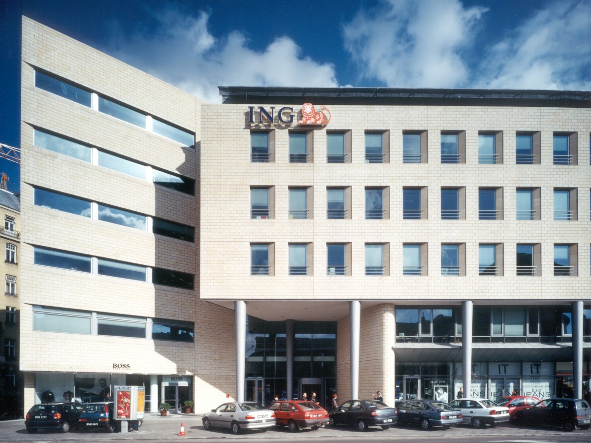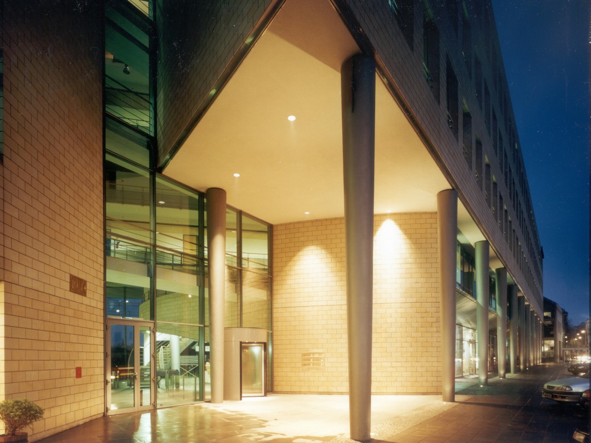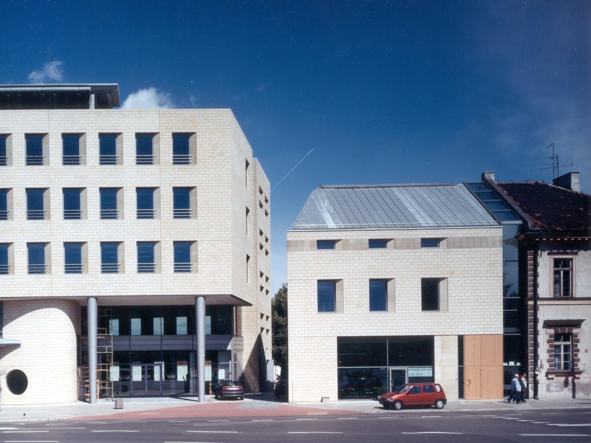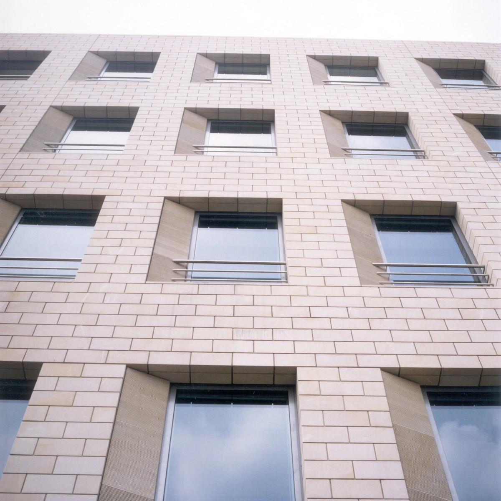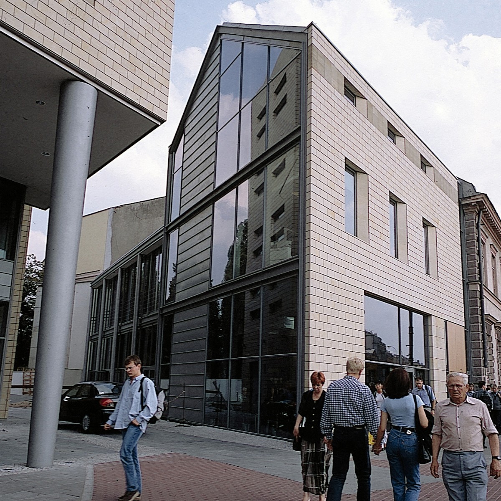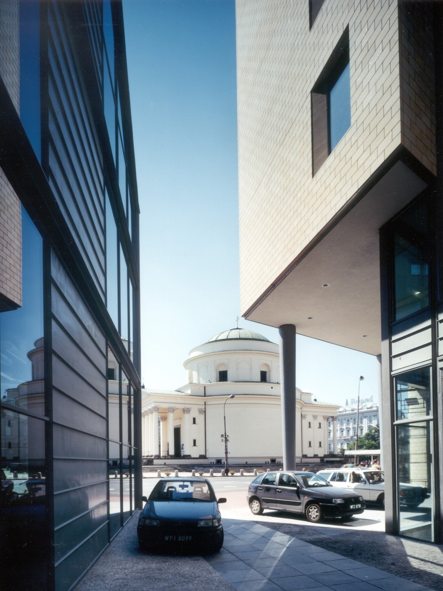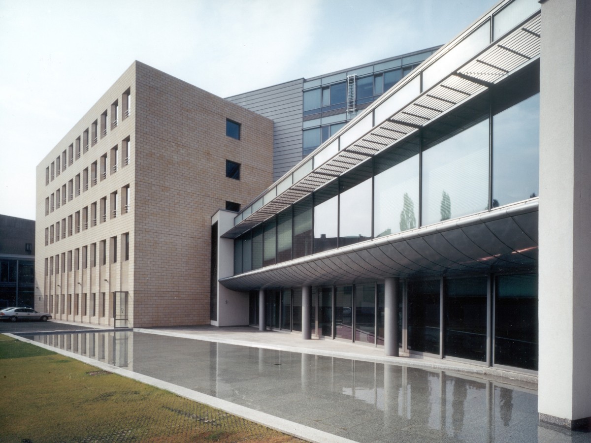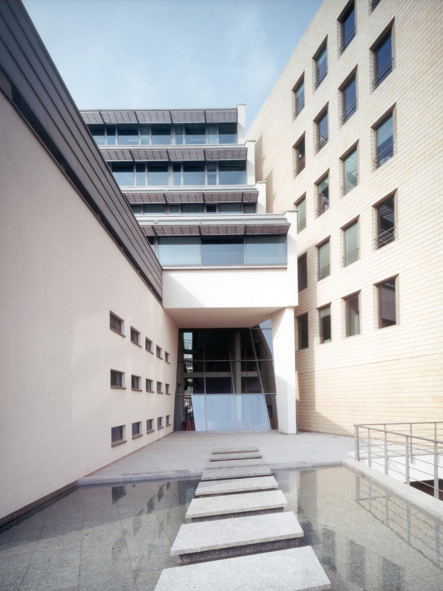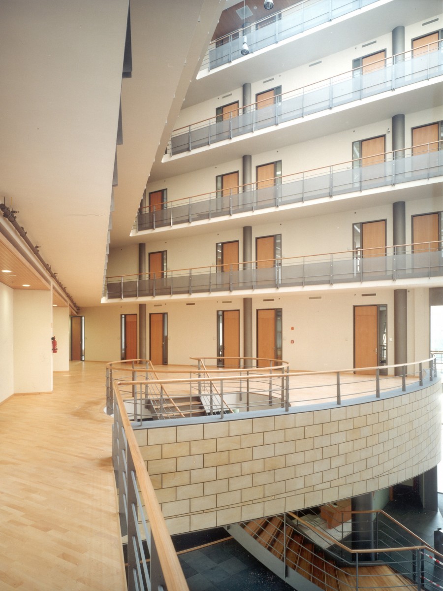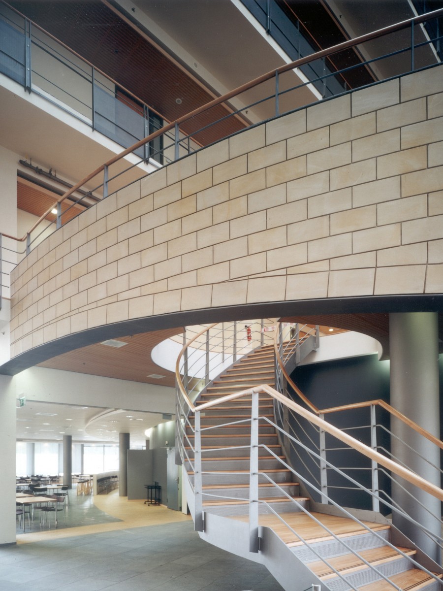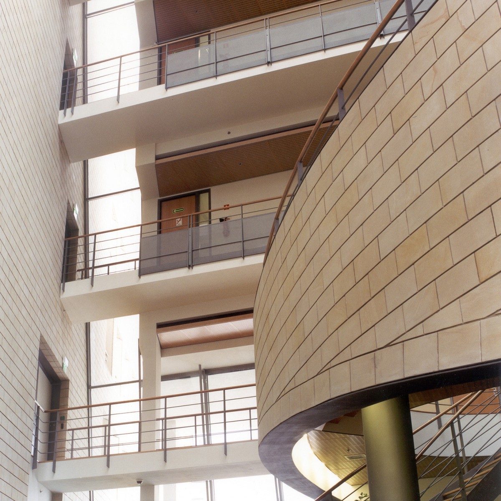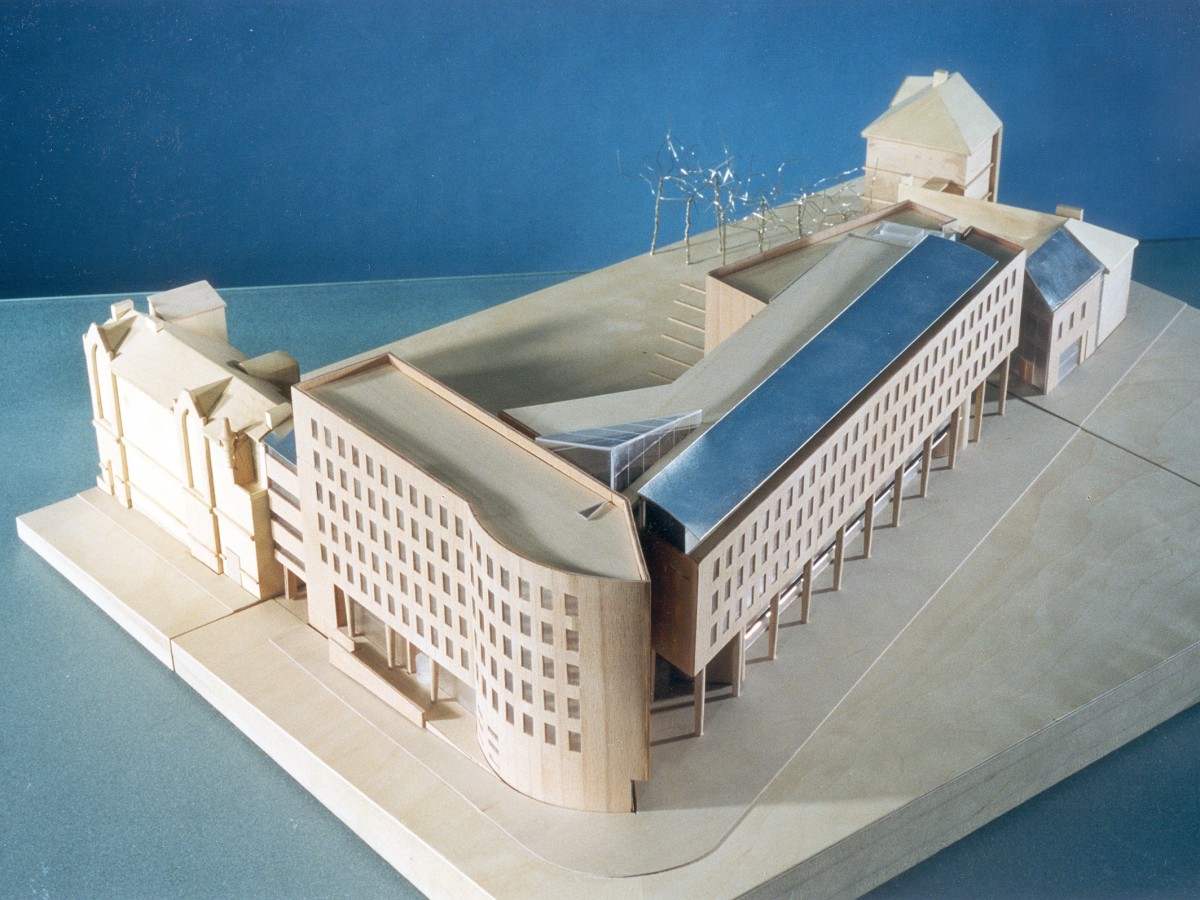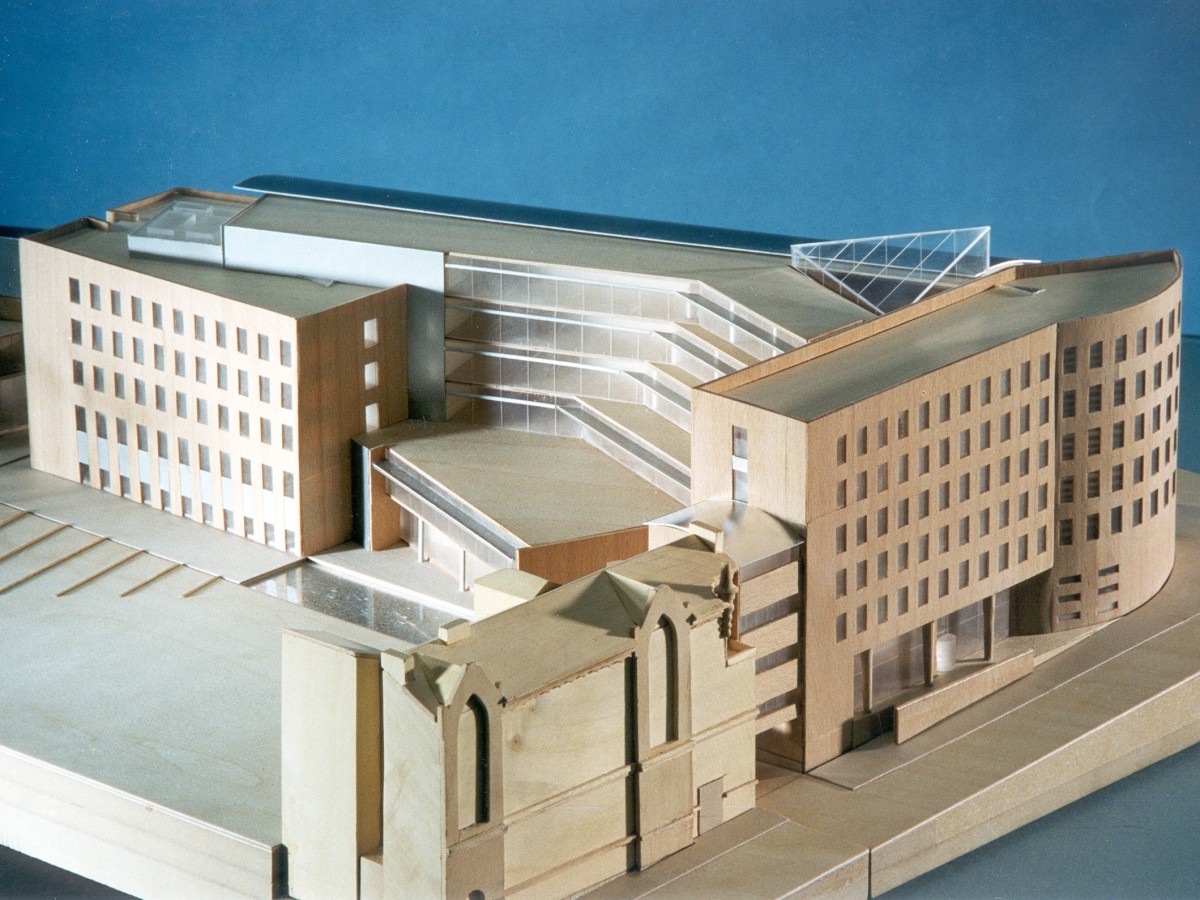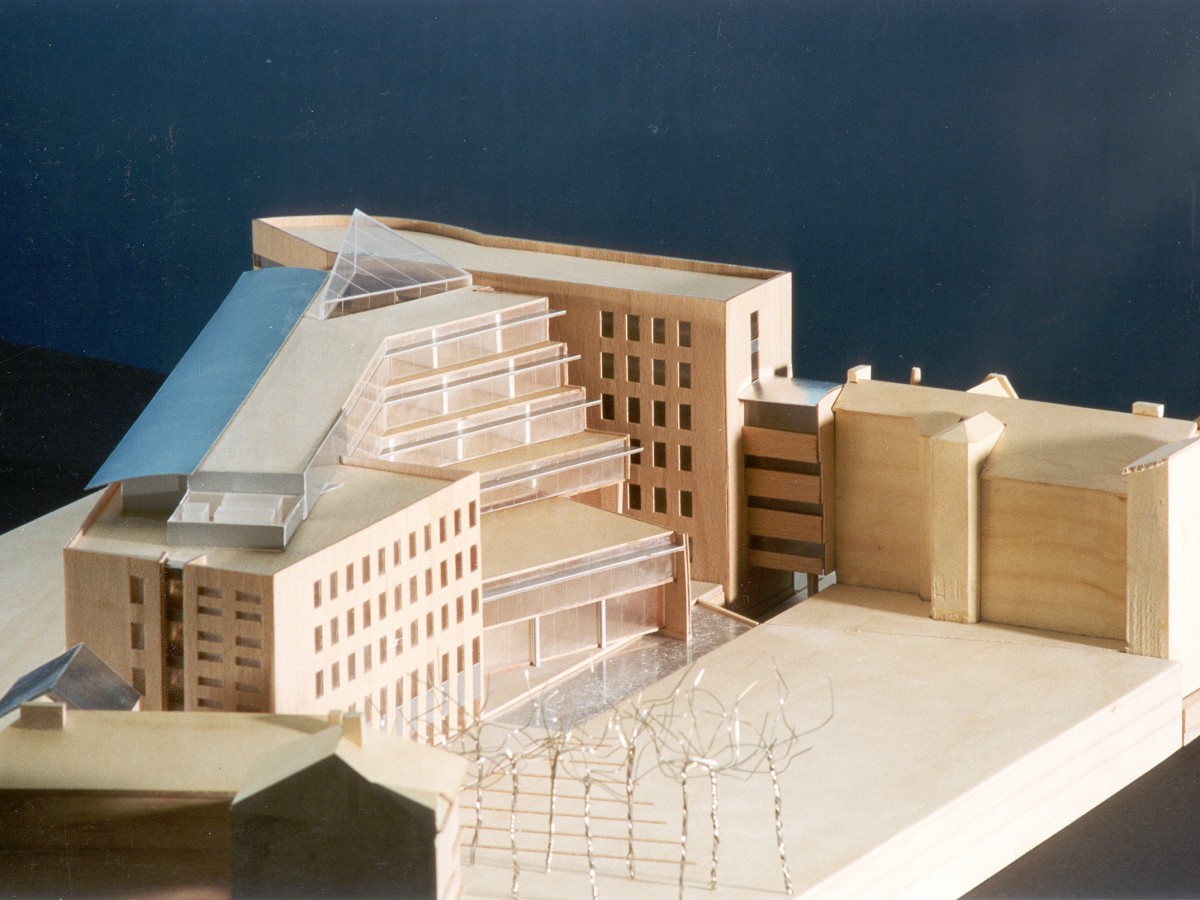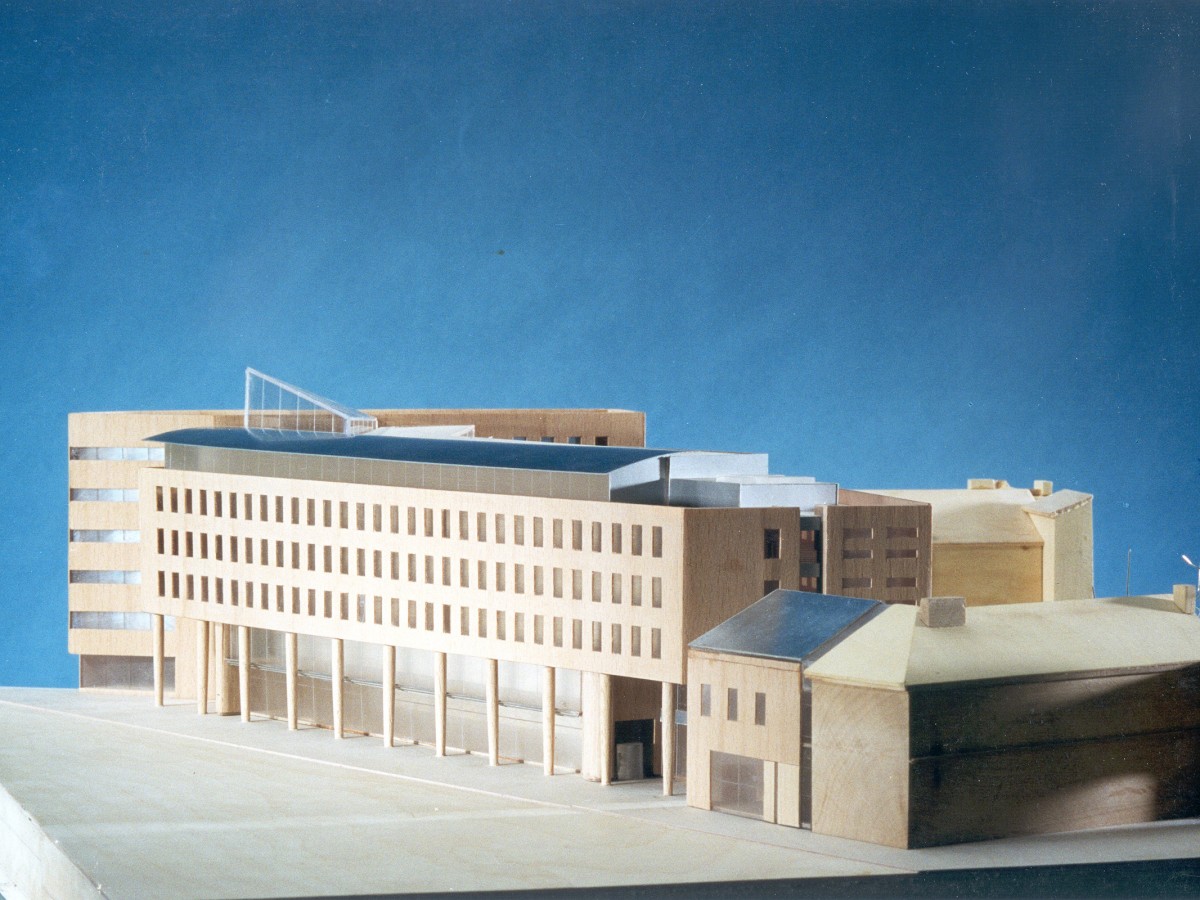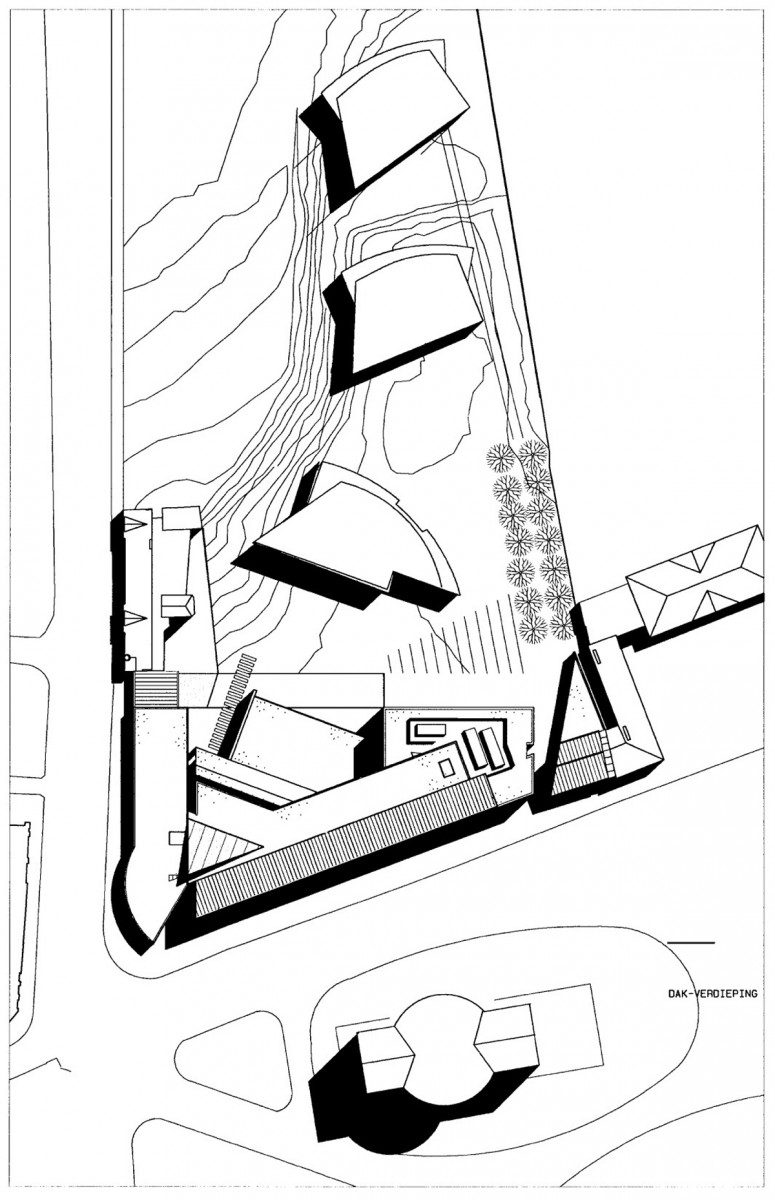This scheme for an office building and a string of three apartment blocks in the park behind it (architect Vera Yanovshtchinsky) solved at a stroke the problem of how to redesign the eastern elevation of Three Crosses Square (badly damaged during the war) and the corner of Ksiazeca Straat, and connect up with the expansive stretch of park along the River Vistula. It is a response that reflects an understanding of theparticular qualities of the place, determined on the one hand by the escarpment and its planting at the rear of the site, and on the other by the convergence of feeder roads which took on the form of a square at the beginning of the 19th century. The architecture of the new infill (the massing, the expression, the dimensions, the relationship with the building line) responds appropriately to its context. As to its style, this is a restrained, taut modern idiom, though one which harmonizes with the monumental buildings in the immediate vicinity, such as the free-standing neoclassical Church of St Alexander and, opposite it, the Ministry of Industry, erected during the days of Communism.
The sandstone front facade of the bank is articulated vertically such that each of the three articulations works at another scale: the set-back double layer of shops creates space for pedestrians, the regular sandstone facade forms one elevation of the square and the roof structure can be clearly seen from a great distance. The public passage to the Villa Merlini is flanked by a less-tall addition to the Institute for the Deaf and Dumb, an ingenious bridging piece within the smallest space.
Publications
Boekraad, C., Holland Park, Delft, 1998
Majewski, J.,'Na placu trzech krzyży', Architektura, 49 (1998)10, p 16-20

