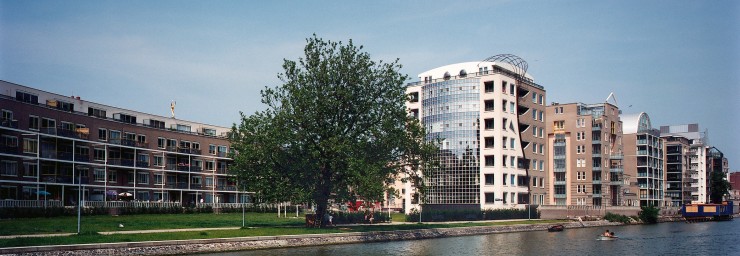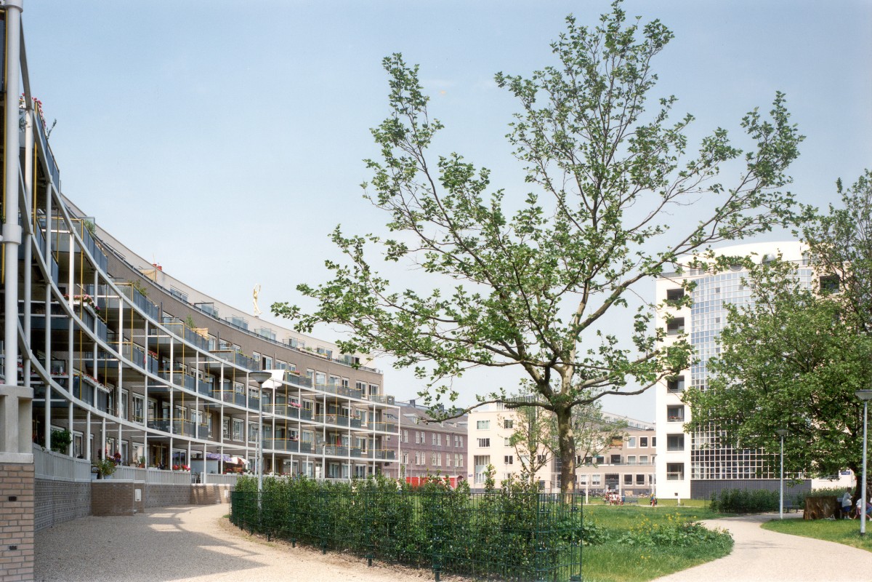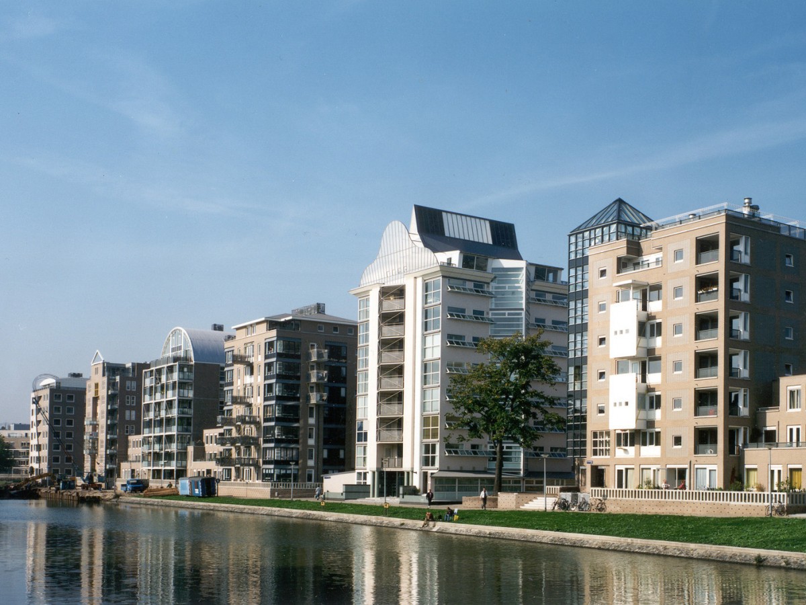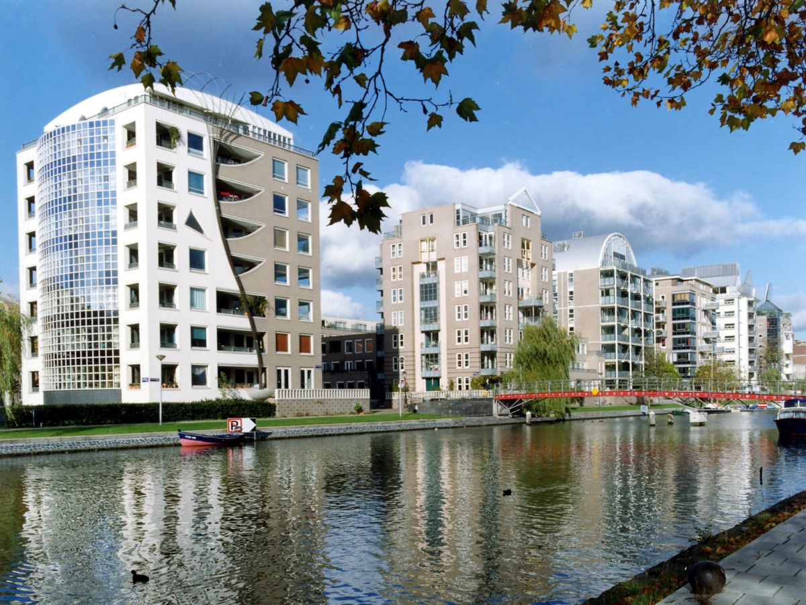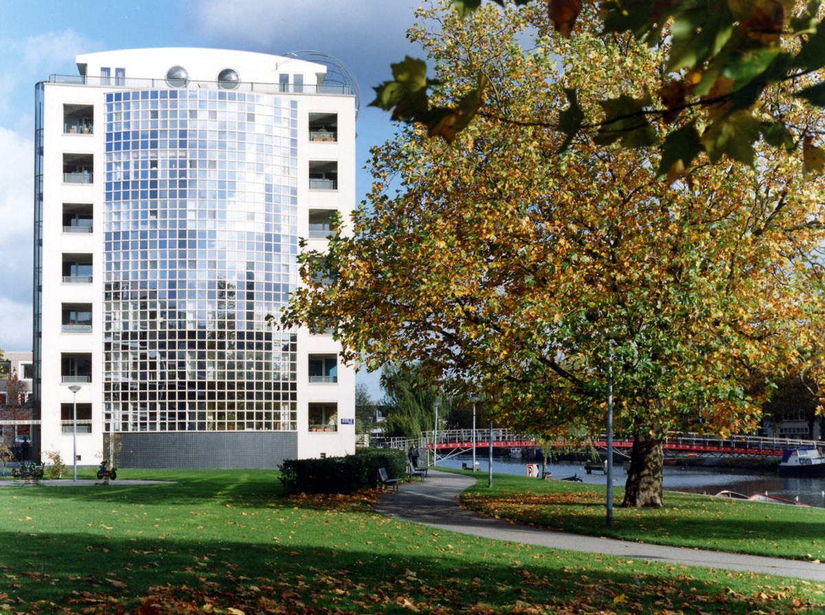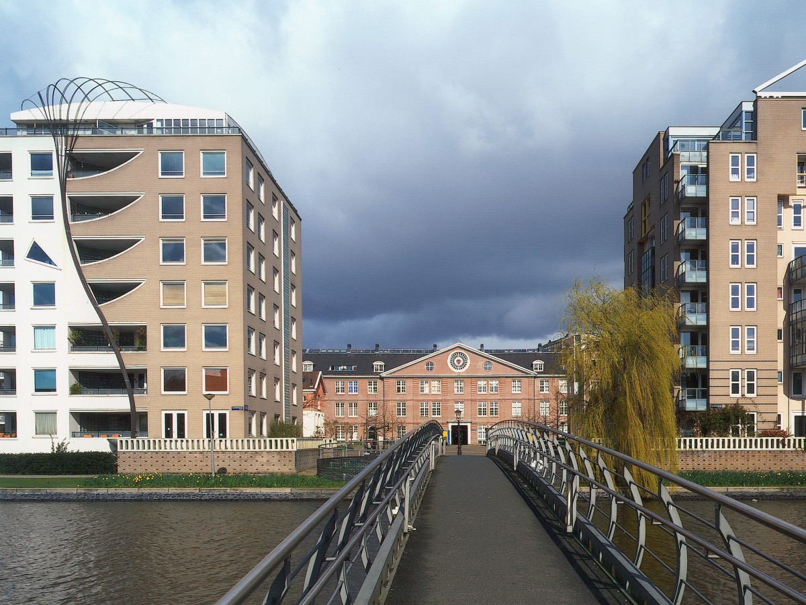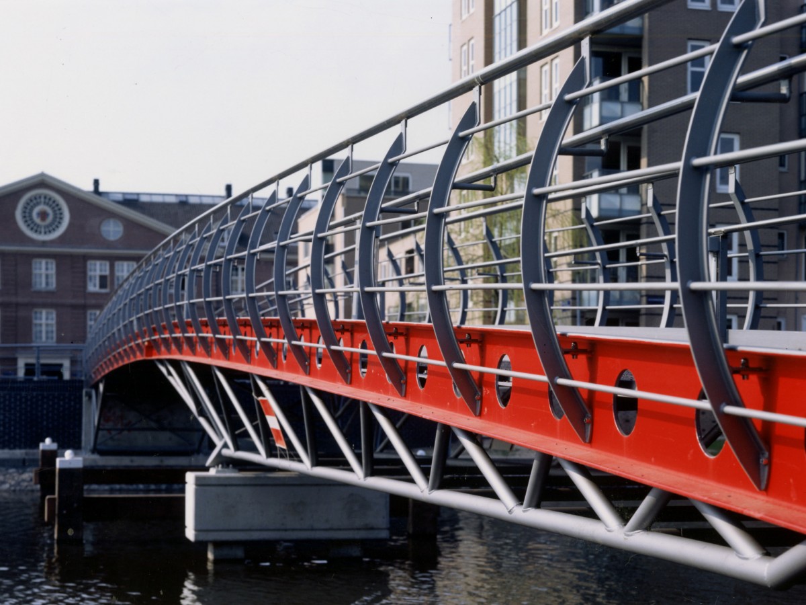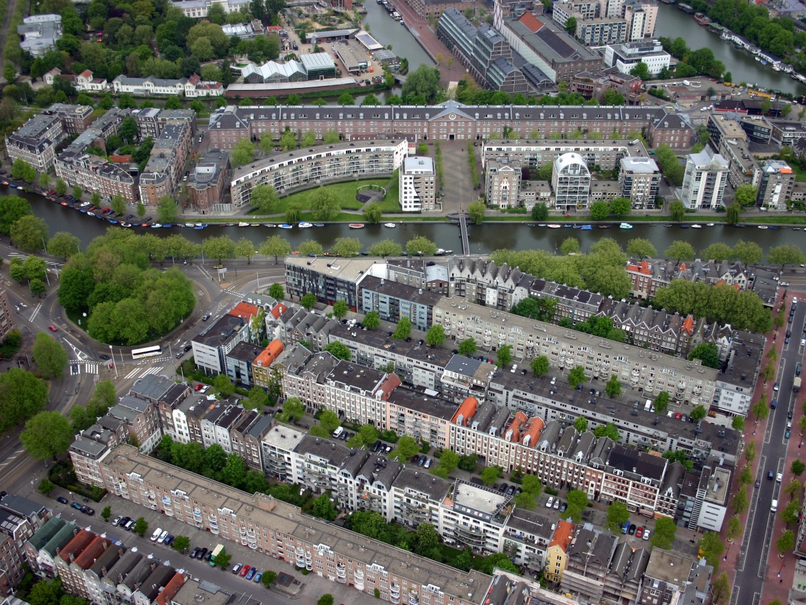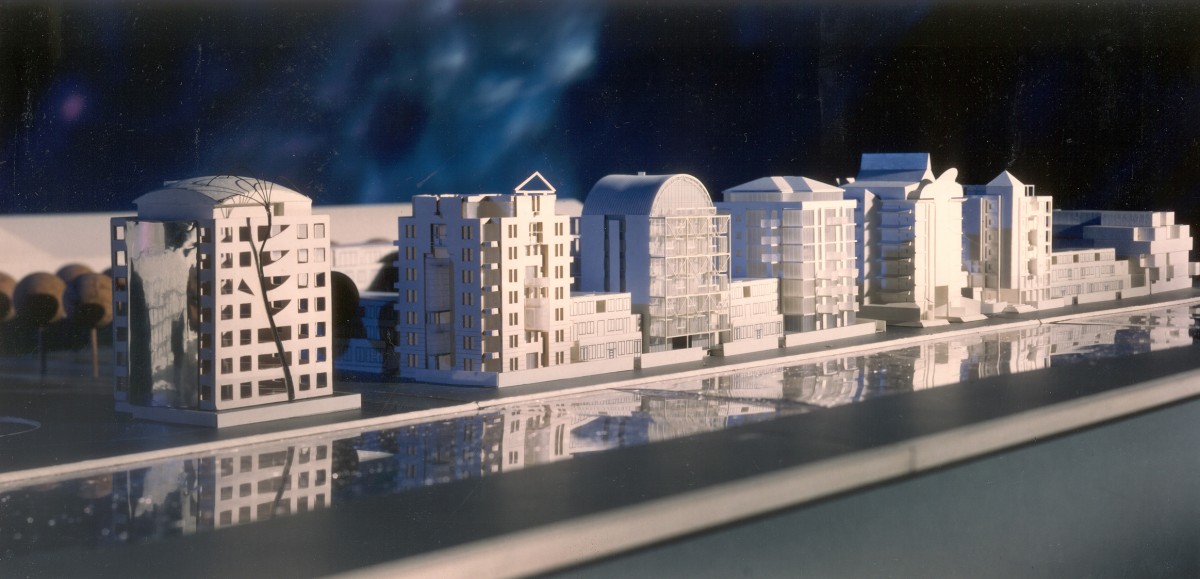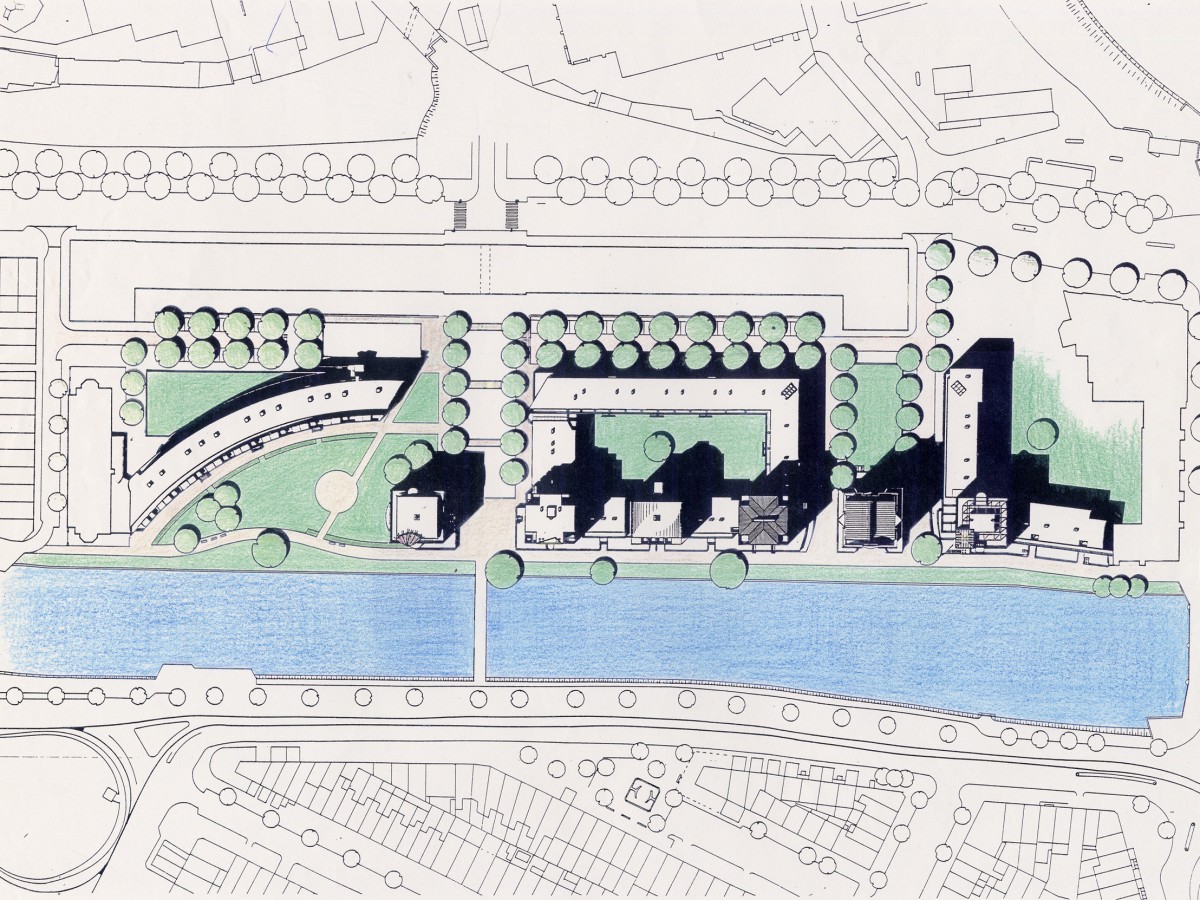On July 3rd 1988 six architects touched down in the Netherlands for a workshop: Koji Yagi from Japan, Alexandros Tombazis from Greece, Cuno Brullman from France, Patrick Pinnell from the USA, Tage Lyneborg from Denmark and Jeremy Bailey from the UK. Each of these architects could design one new-build tower on the grounds of the 19th-century army barracks. They were not, however, the first foreign designers to make their mark on the site. In 1810 the French military engineer Picot de Moras drew up the design for the 276-metre-long barracks which was then fleshed out by the Town Architect Abraham van der Hart.
To restore and recycle this imposing monument, sandwiched between two 17th-century bastions on Singelgracht, required devising a suitably modified scheme for residential new-build on what was once the parade ground of 300 by 90 metres, fronting the former barracks. Atelier PRO's masterplan was largely informed not just by the pronounced symmetry of the barracks themselves but as much by the sight line shooting off at a tangent towards Linnaeusstraat, and the ramrod-straight Singelgracht. Accompanying the six towers are a further trio of building forms: a crescent, a quadrangle and a block. Two of the towers are free-standing, the others emerge from low-rise. The tallest towers are not the two flanking the central axis, which has been left open, but those on the partially built-up side axis. Differences in the footprints and the wide range of local influences on the foreign architects provide a fair share of variation in the facades of the towers, though similarities in their dimensional characteristics and materiality do weld them into a unified composition.
awards and nominations
- Nomination Bronzen Bever 1992
Oranje Nassau Kazerne in de media
- Brambilla, G.F., 'Atelier PRO e altri: frontoni di oggi', Costruire in Laterizio, nr 39 (1994)
- Ghezzi, C., 'La regola e il modello: le caserne di Oranje-Nassau', Arredo Urbano, nr 52 (1994), p130-135
- Kloos, M., Housing after Napoleon, Amsterdam, 1992
- Yagi, K., 'As one of the team. Participation in the Design of Collective Housing in Holland', Process Architecture, nr 112 (1993), p9-13, 18-23

