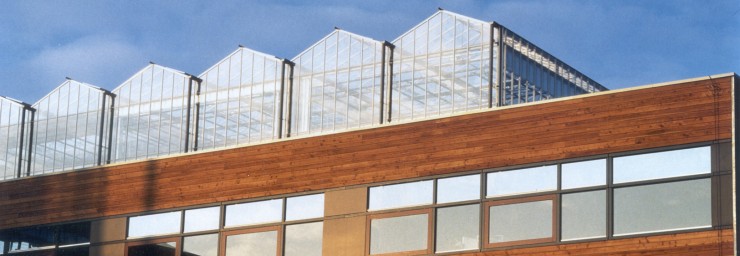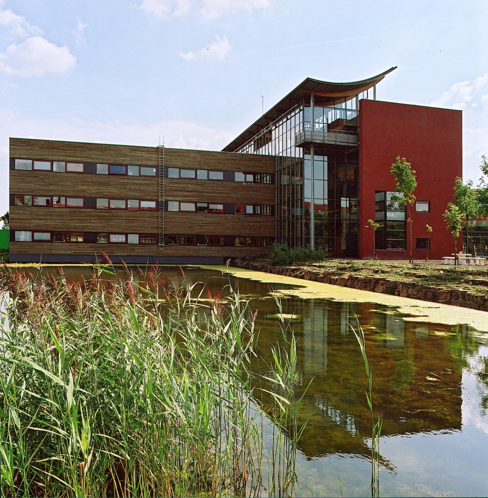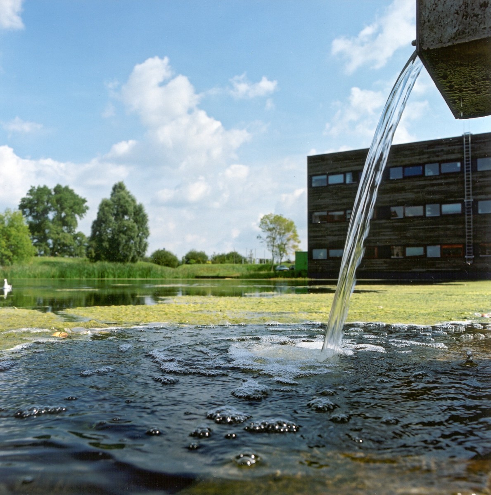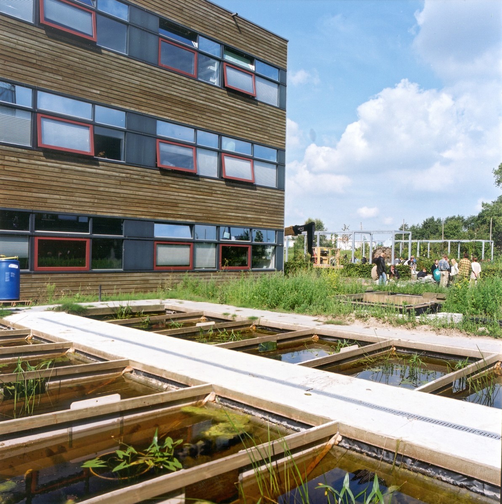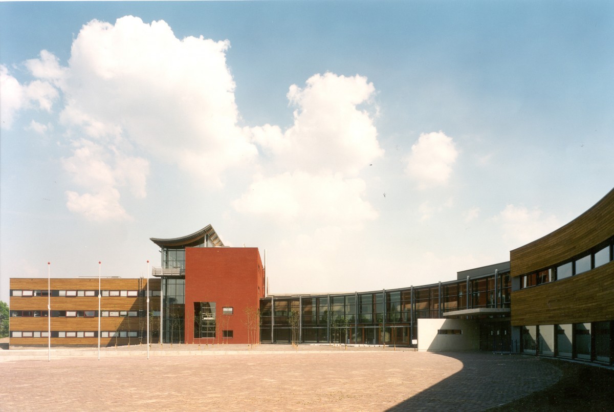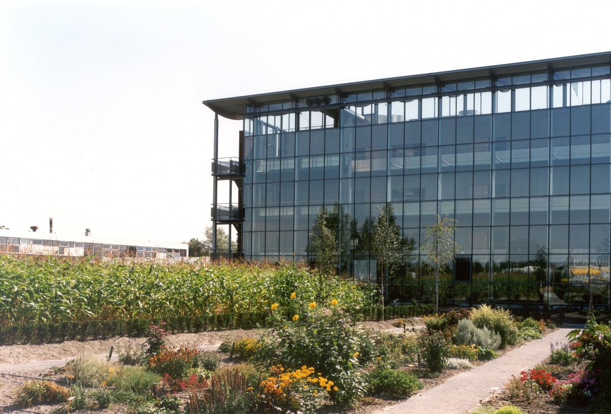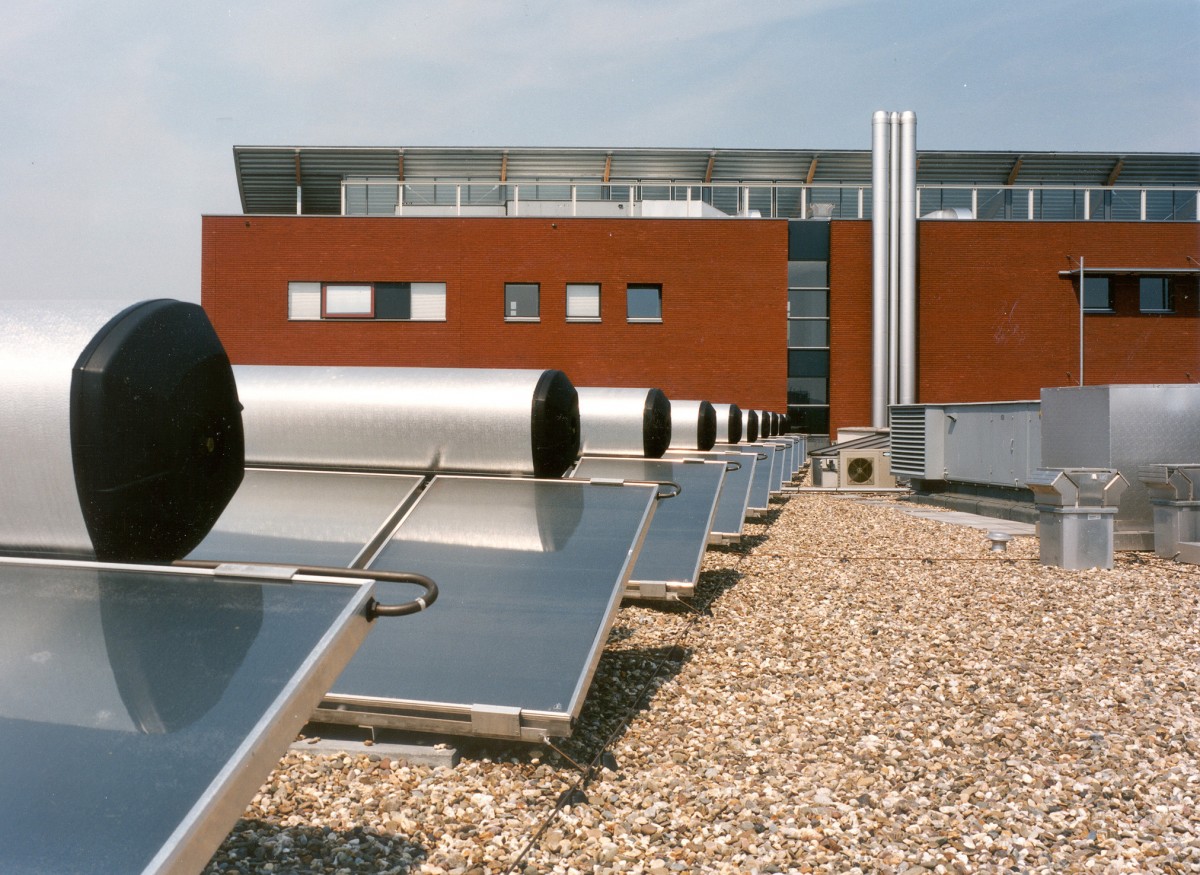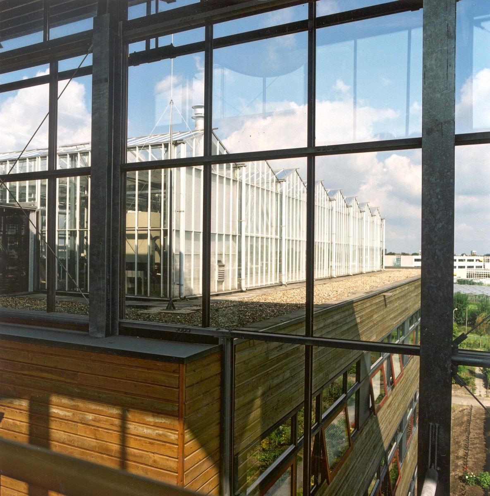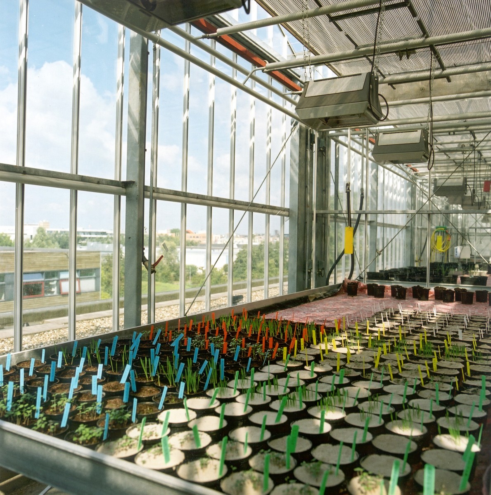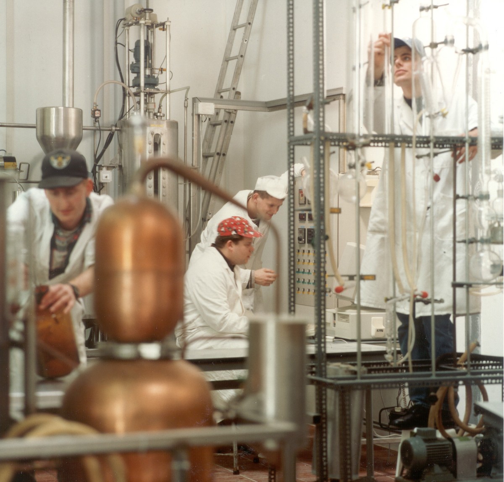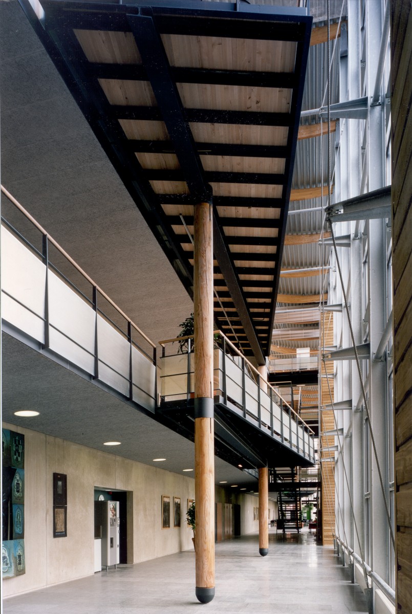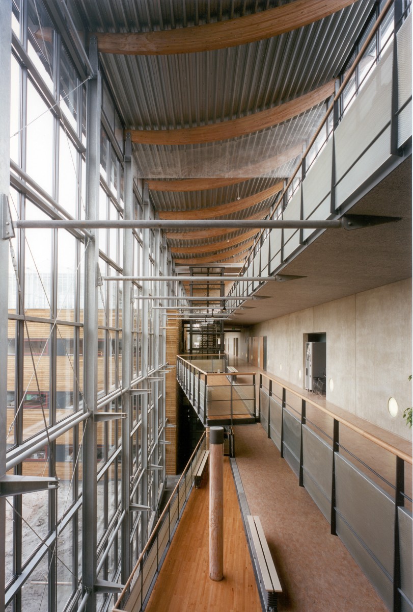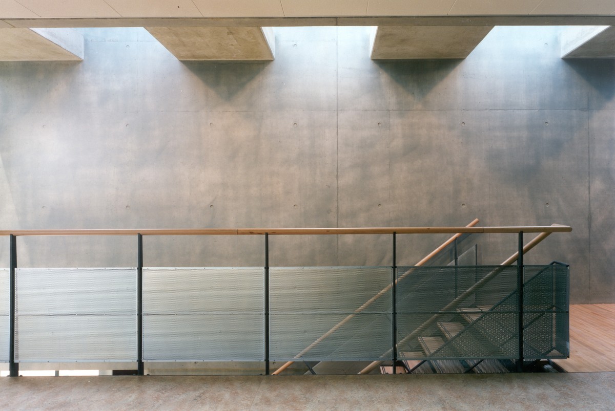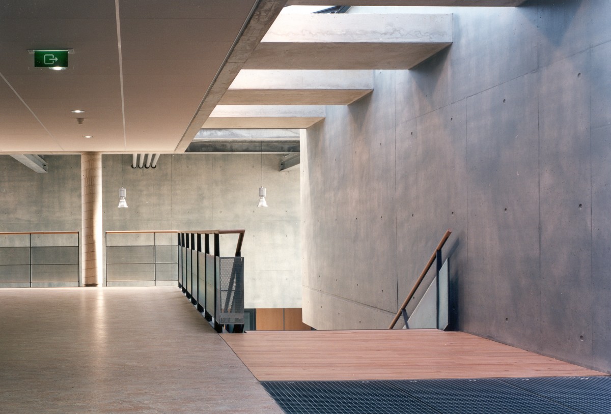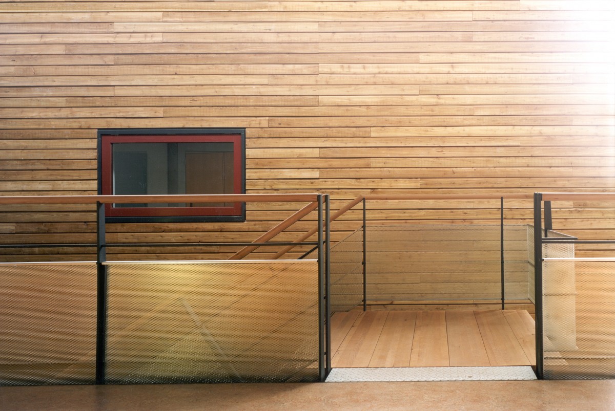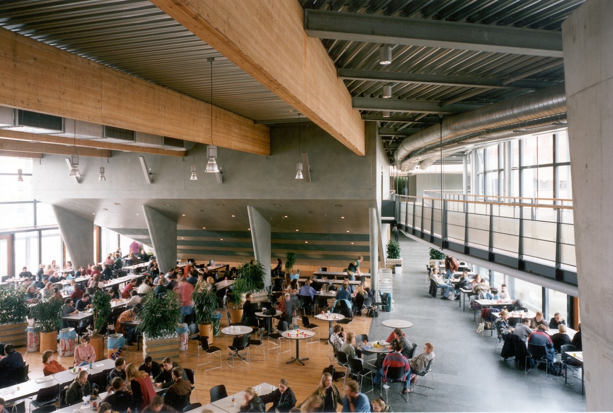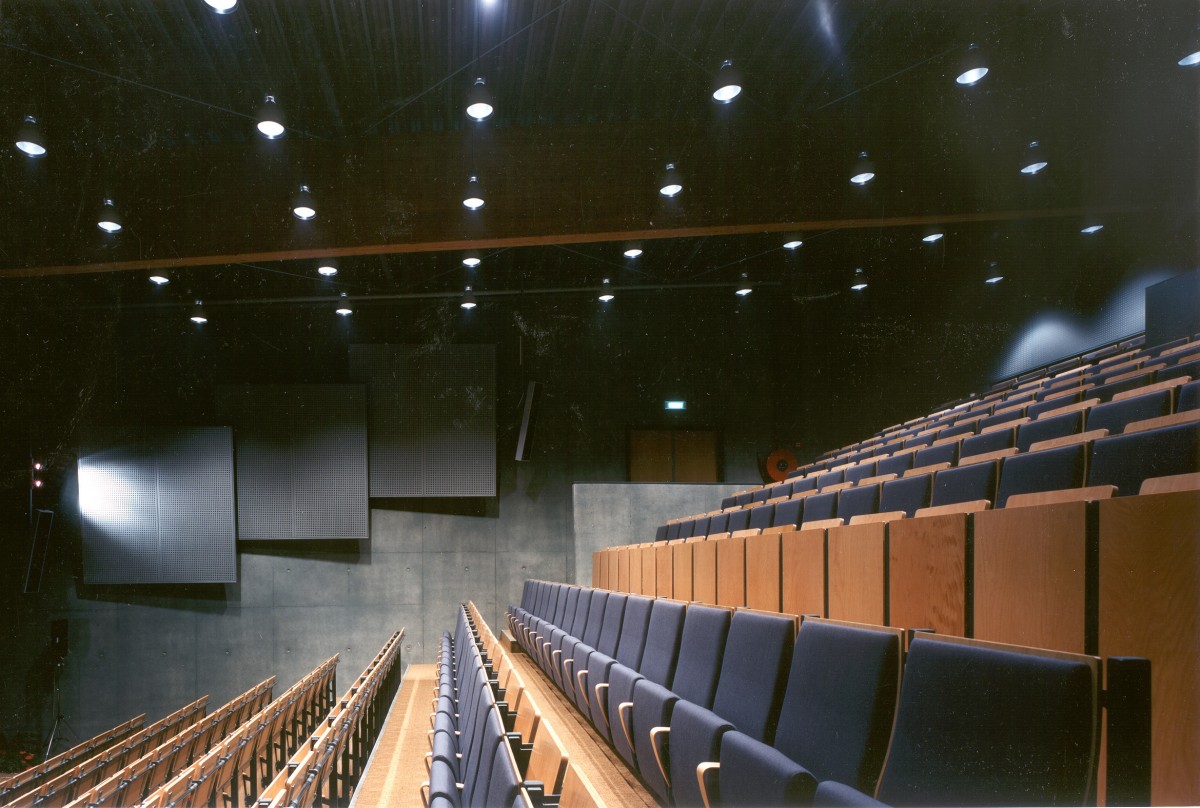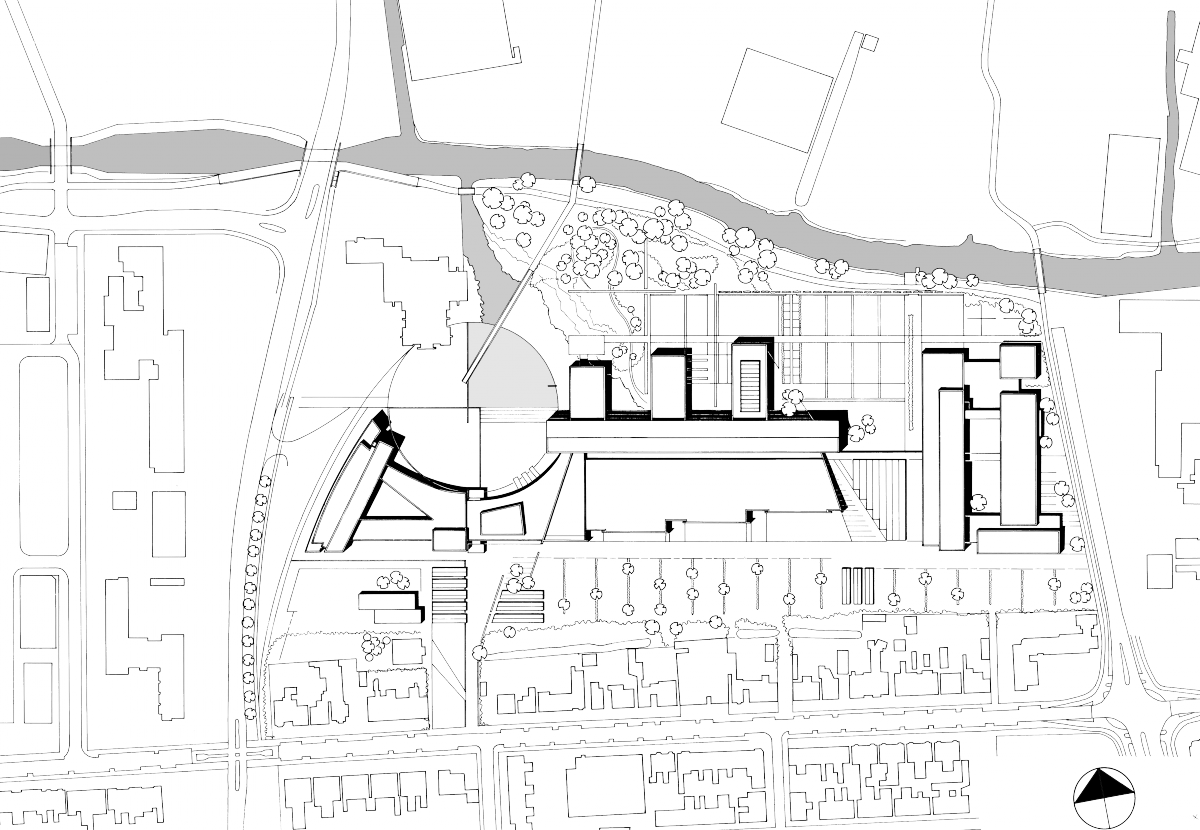The Agrarisch Onderwijs Centrum (AOC) in Leeuwarden has a wide range of agricultural education on offer (pre-vocational, secondary vocational and higher professional). Its 30000 m2 of surface area is divided among five building parts each with its own construction and physical manifestation.
The spaces directly concerned with teaching are strung along both sides of a 140-metre-long four-storey central corridor, the Strip. On the rural north side are three wings of lecture halls and staffrooms; on the side to the city, laboratories, animal quarters and food technology production areas. The rooms for administration occupy an office wing on Oostergoweg. Stitching together the administrative and teaching areas is a semicircular volume containing the main entrance, canteen, mediatheque and auditorium. It enfolds the southern portion of a round clearing which doubles as a new forecourt for the Church of St John the Baptist already on site.
The design gives much thought to energy and water efficiency, environmentally-friendly materials, and the future recycling of building materials (reversible construction) and entire building parts (separate office wings and workshops). Some of the glasshouses sit atop the roof of the teaching wings (double land use). For the first time in decades, timber from indigenous larch has been used here for the load-bearing structure and facade cladding. The semi-public area surrounding the complex was designed in association with Copijn landscape architects.
Prijzen en nominaties:
- Honourable mention jaarprijs Sigma Coatings 1996
- Exemplary project for sustainable building (NOVEM) 1997

