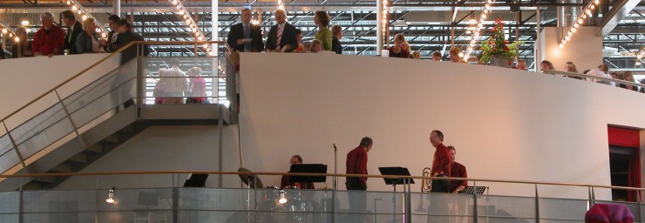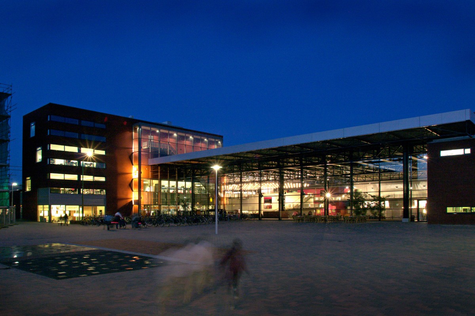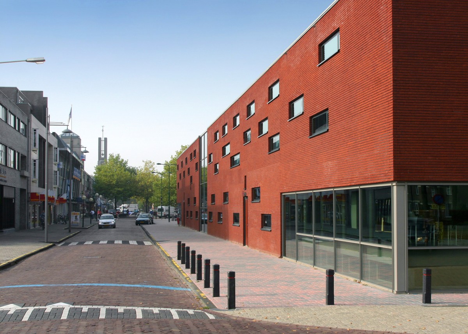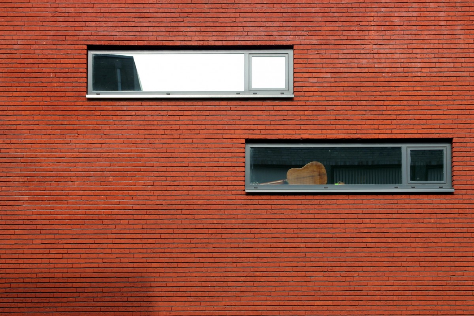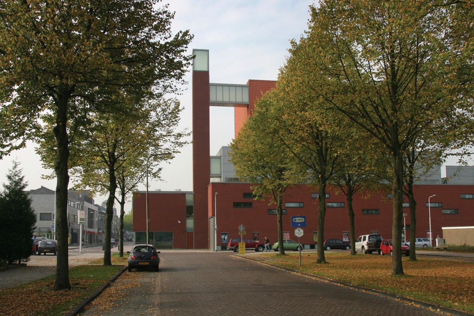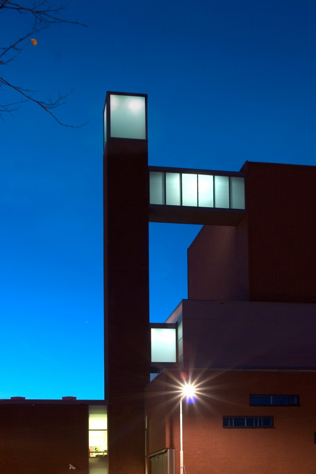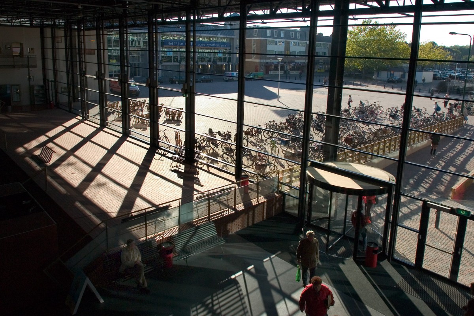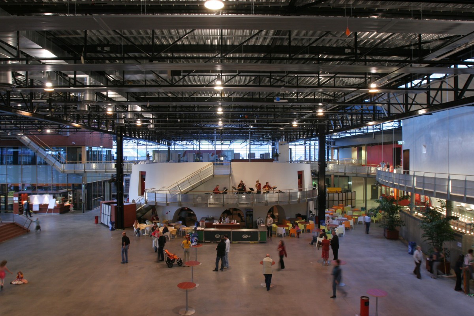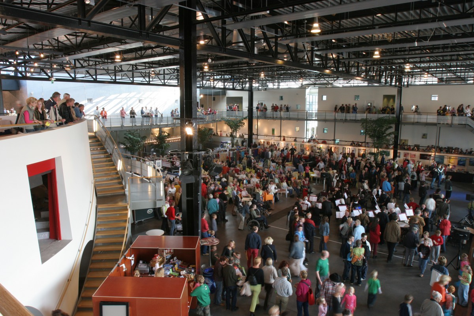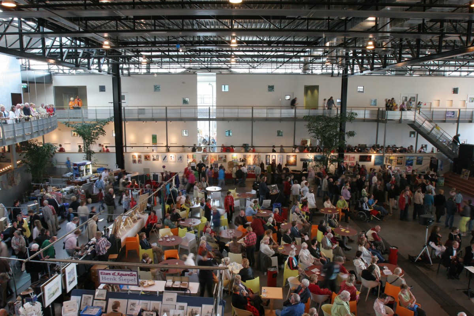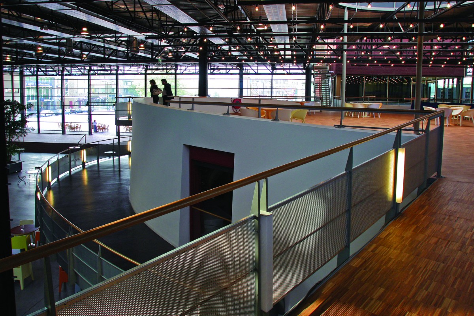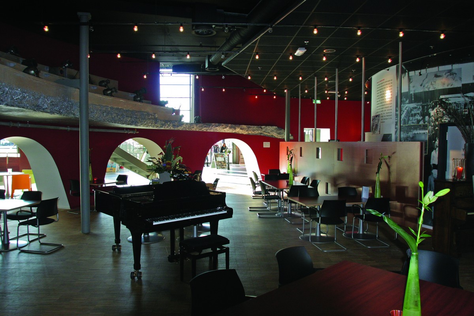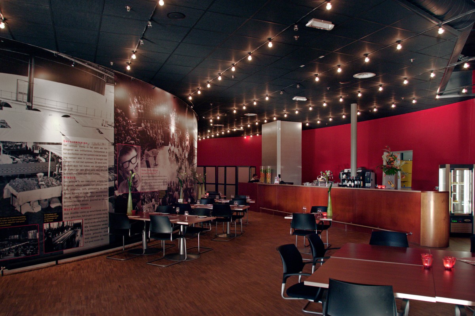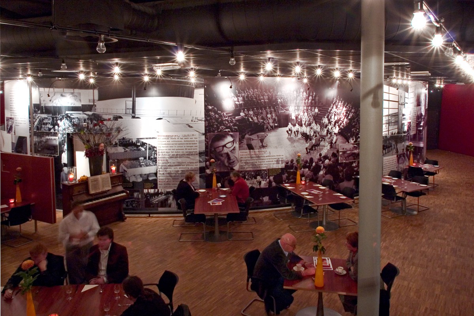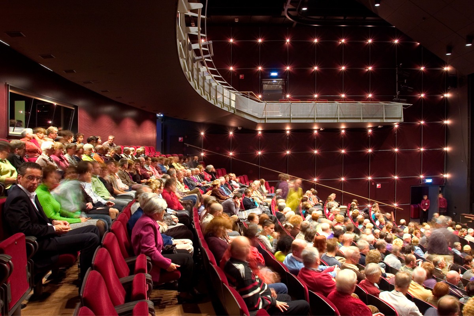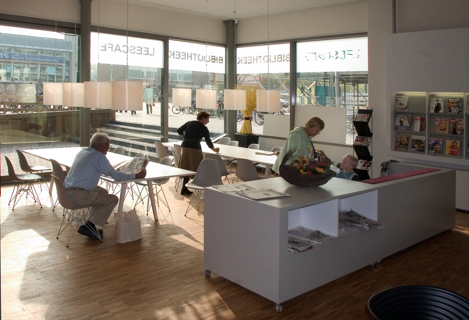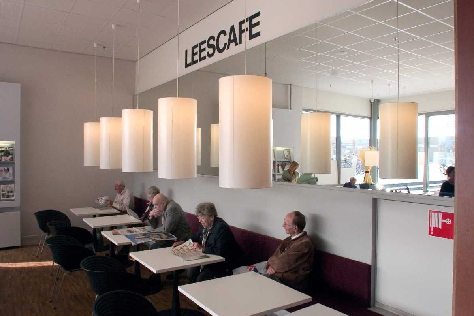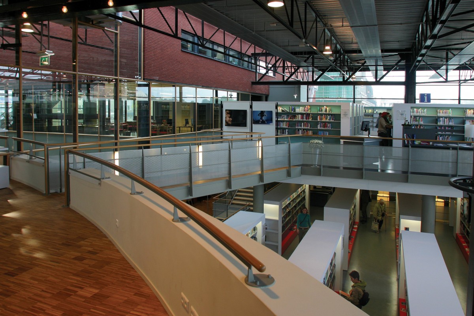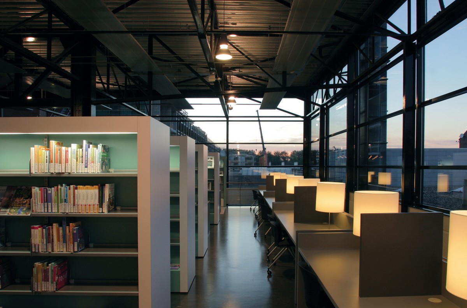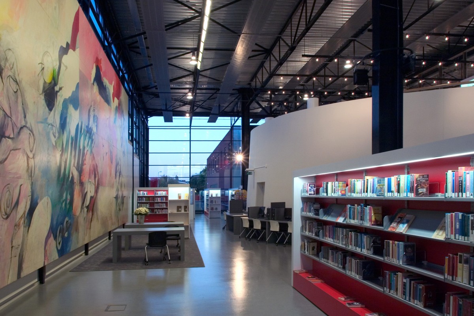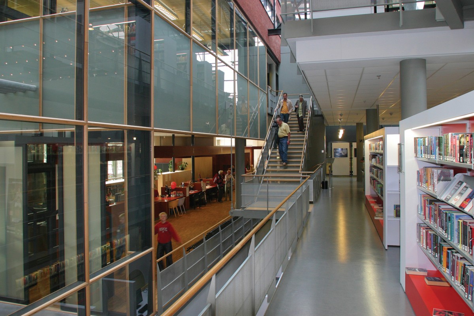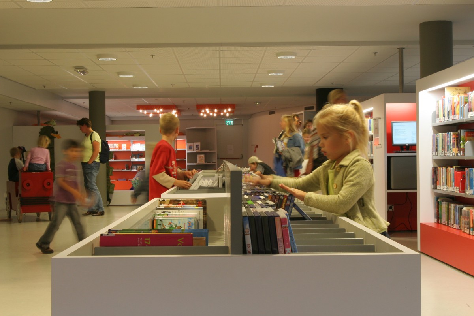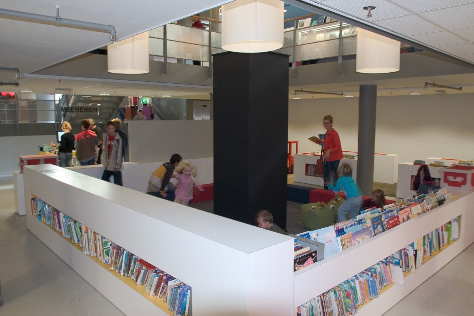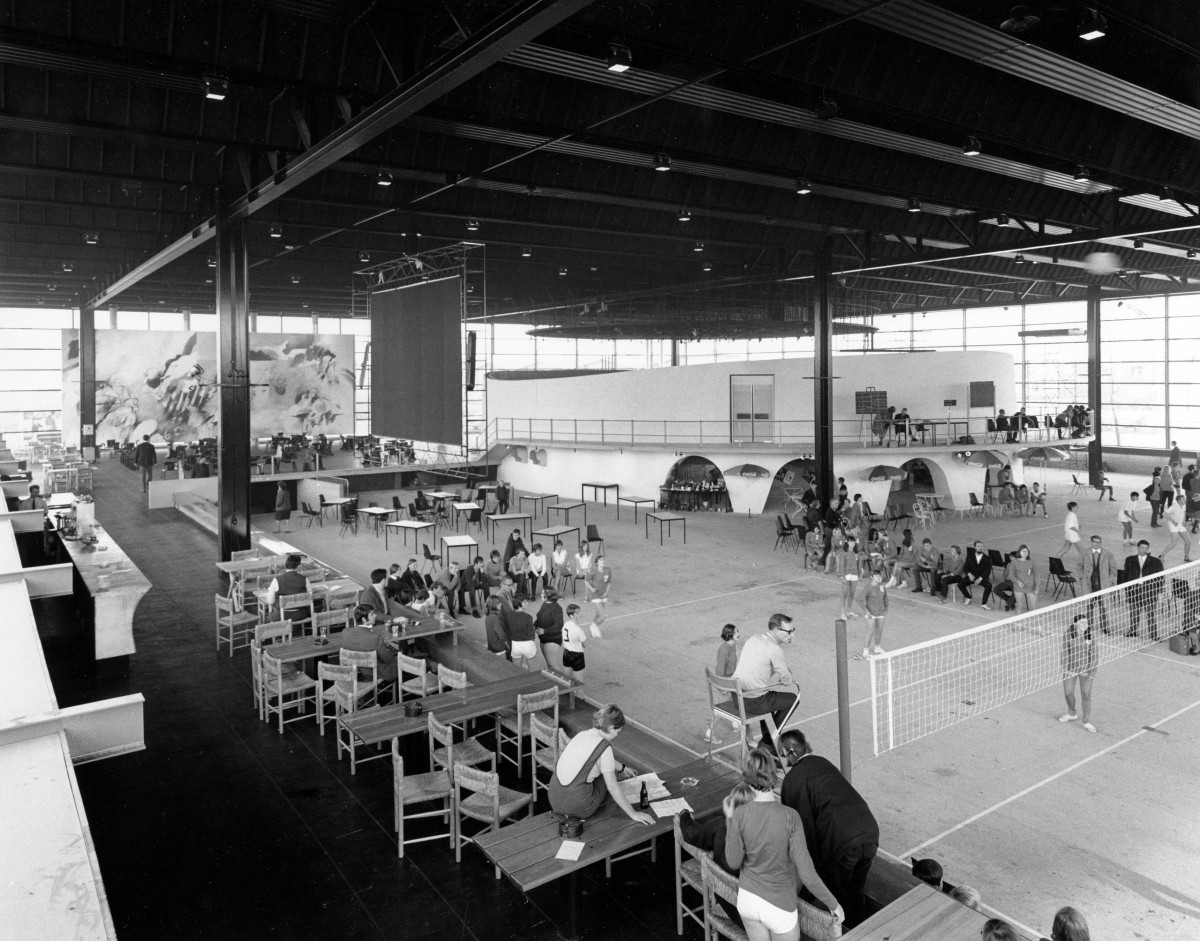De Meerpaal in Dronten is the built manifesto with which the architect Frank van Klingeren took up a stance in the 1960s against the overweening division into functions in the design practice of those days. He not only brought together widely diverse activities in a single building, but refrained from separating them there
In practice this set-up was not to last long and the original character of De Meerpaal was soon lost in a welter of interventions. Changes in the immediate vicinity, moreover, had caused De Meerpaal to grate against its context. All this induced the local authorities to hold an invited competition in 2000 for a new Meerpaal.
In atelier PRO's winning design, which opts for recycling instead of demolition and new-build, De Meerpaal survives as a monument of Dutch architecture from the second half of the 20th century, be it modified to suit the current urban context and geared to present-day use. In planning terms the complex and the current urban plaza are welded into a whole: the jutting awning makes the building part of the plaza while the plaza for its part penetrates the building with one of its elevations. The pay-off is a roofed urban plaza behind a glazed wall which can be slid open during fine weather. On the urban front the plaza is brought back into prominence by the new fly tower.
Because of the idea these days that functions should keep out of each other's way, De Meerpaal is not to be returned to its original state. Some of the characteristic elements of Van Klingeren's design are back in view, however: the glass box, the roof held aloft by columns and the oval volume. This latter volume will not retain its original function of open theatre but transmute into an enclosed cinema topped with a terrace which acts as a node for the building, pulling together its various use forms with footbridges. New building parts, such as the theatre, the school of music and the library, are scattered loosely about the sheltered and slightly sunken plaza entirely in the spirit of the original building. Van Klingeren's roof is to continue its job of creating visual unity and cohesion.

