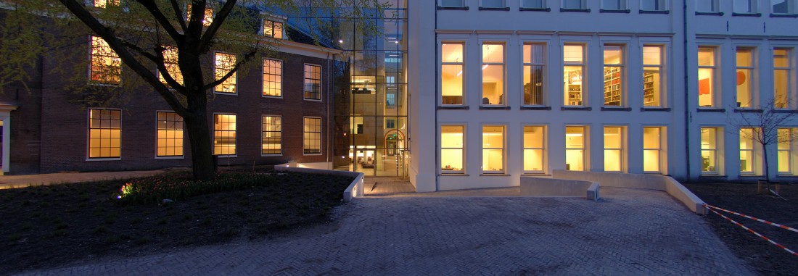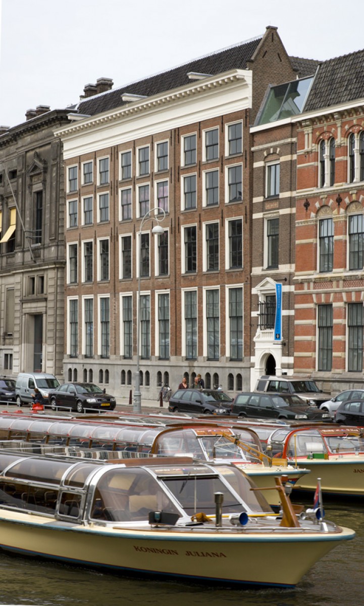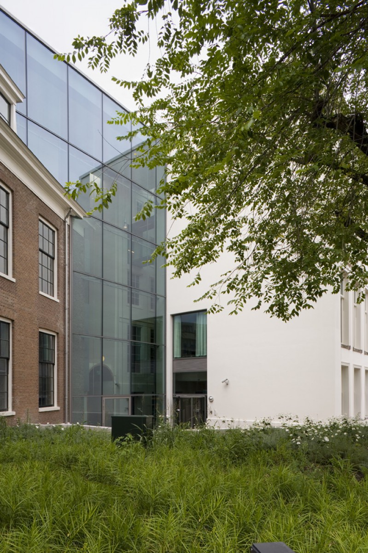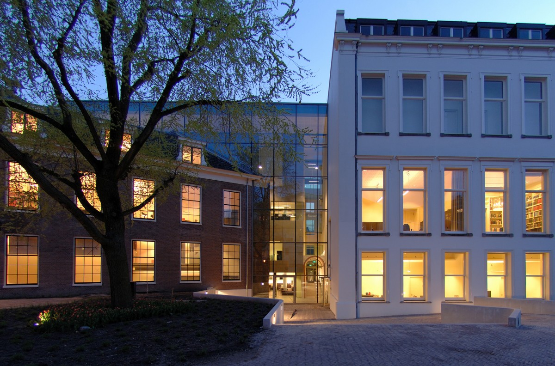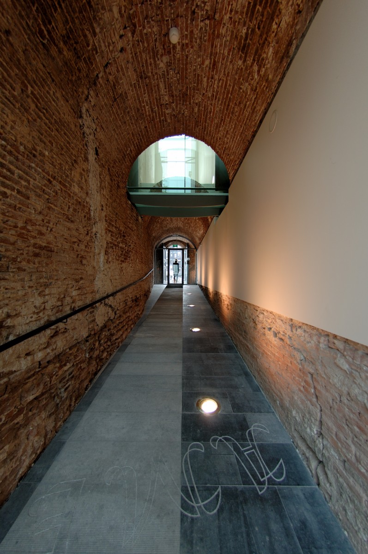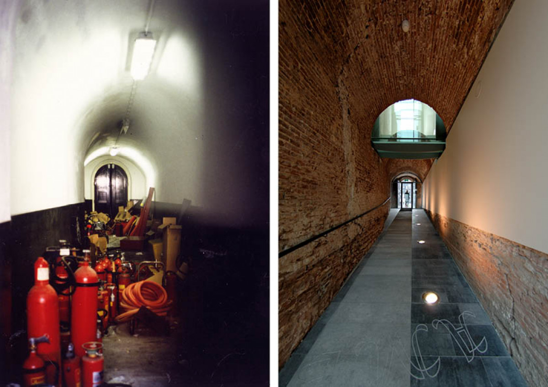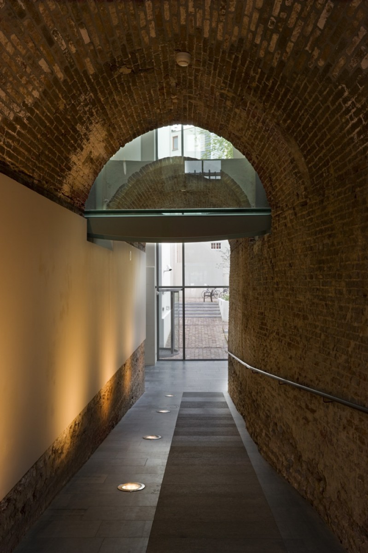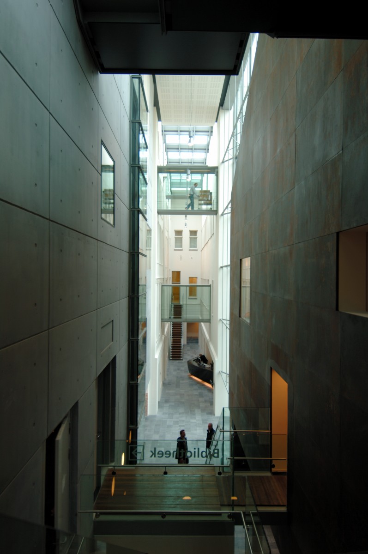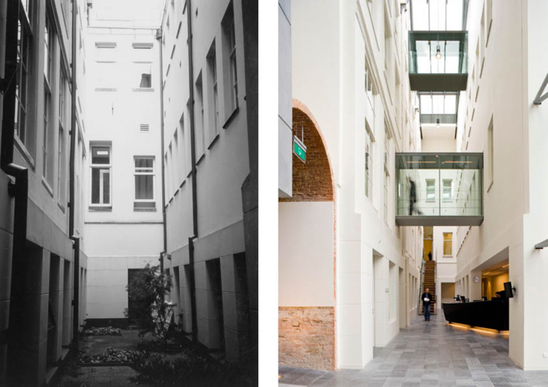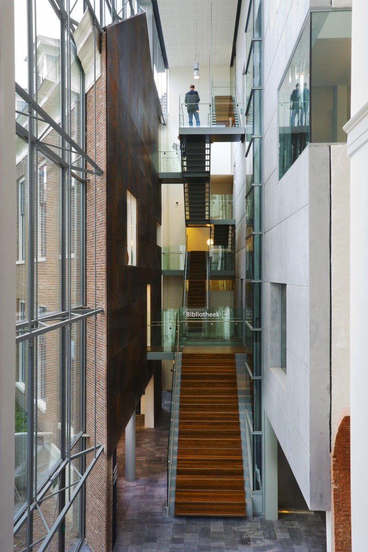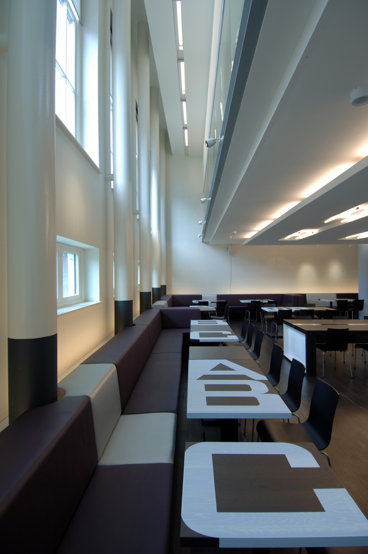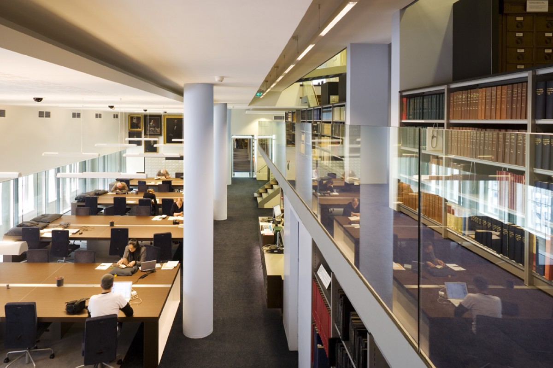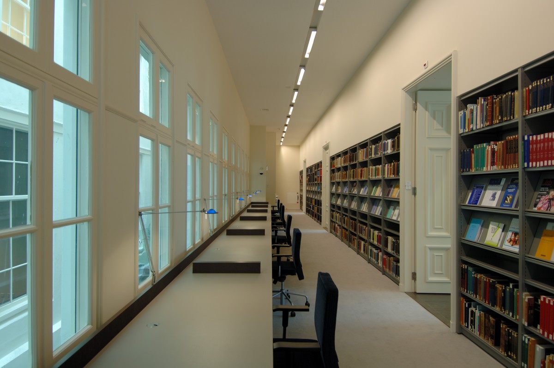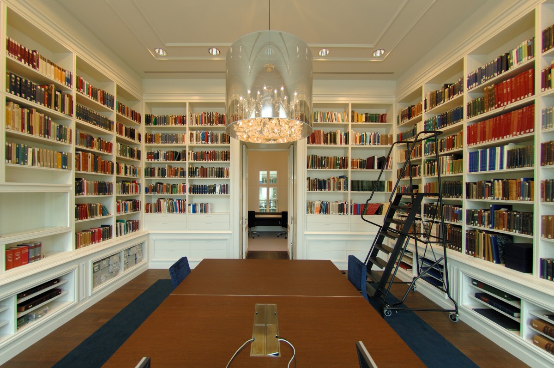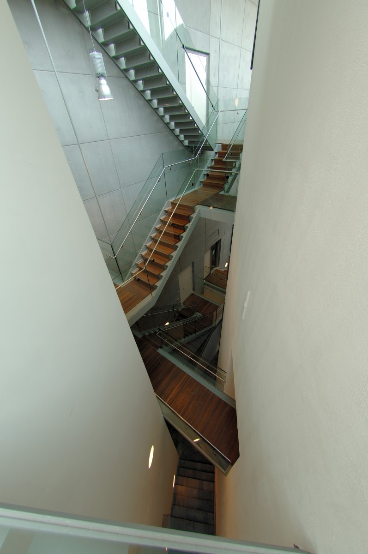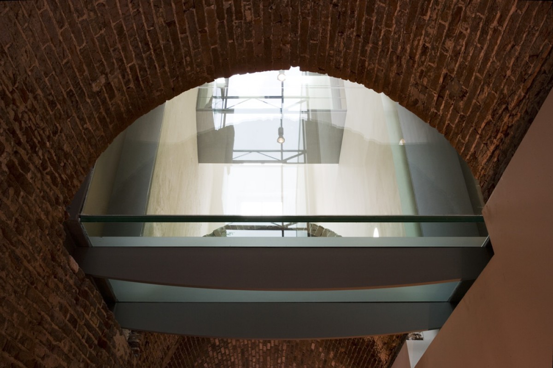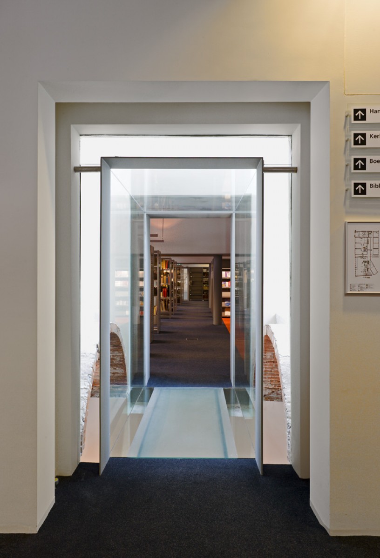The library building of the Extraordinary Collection of the University of Amsterdam on the Oude Turfmarkt forms an entrance gateway to a unique collection. One of the centres of medieval literature is seated here in Amsterdam. The complex is a listed building and is a part of the historical canal-side facade. Research on the development of the historical facade played a role in the concept forming for this library.
This building complex is the showpiece of the University of Amsterdam. Academics and students from all over the world come here to study the collection of medieval books. The idea was to create an open, friendly and accessible building for the guests, but one which should evoke the distinctive ambience of the mercantile city as well. The total building complex is divided into four sections by a light court and the Gasthuissteeg (alleyway). With the addition of a new glass front, the untidy rear facades on the inner yard have acquired the allure of a court facade.
The rear house, situated diagonally in relation to the other buildings, displays a remnant of the medieval parcelling pattern. It has now been preserved in a showcase. Two quarters have been restored, one quarter has been rebuilt behind it’s historical facade. The diagonal rear house has been renovated.
The two restored sections were originally elegant manors designed by the architect Philips Vingboons in the 17th century. The restored buildings exude the dignified atmosphere of the seventeenth century. The library’s collection and the auxiliary functions of the building have been accommodated here. The books are so valuable that they are kept in separate secure rooms. All the buildings lie in a secure zone.
Public zones are situated at locations once occupied by the fine-meshed structure of gateways, alleys and inner courts. The Gasthuispoort and the beautiful Gasthuissteeg with its brick barrel vaulting became the new entrance. The inner courtyard is now a light court with a café. From this light court, visitors can also access the exceptional collection of the Allart Pierson museum. The public area lies between the various old buildings and is connected to the inner courtyard. The alleyways, the light court and the inner courtyard are now the public zone. The secure zone and the public zone have been separated, but they retain a view of one another via windows, voids, sightlines and double staircases. One difficulty with this building is the necessity to protect the collection and, at the same time, to restore the listed building. The conditions under which the books are maintained are of great importance – specific humidity and temperature control are required. The former oak construction, floors and ceilings also need a specific humidity and temperature control. In addition, The Society for the Preservation of Historic Buildings requested that all pipes and ducts should be hidden within the construction. In conjunction with the technical services consultant, it was possible to meet all these specific demands. There was intensive co-operation with the Society for the Preservation of Historic Buildings. The materials, layout and finishing were all chosen with the aim of retaining the atmosphere of the building. Equilibrium has been achieved between the wishes of the Society for the Preservation of Historic Buildings, the demands that were made for the books, and the separation of the public zone from the secure zone.
The design includes the architecture and interior design.
publications (in Dutch)
ArchitectuurNL#08, 2007, p19-22
De architect, mei2007, p62-67

