The project consists of two Primary schools, a day nursery, a day care centre and a community centre Welsaen, in total about 6000 sqm. Gross divided over two floors.
The two schools are located on both sides of the central community- and day care centre. There are two gymnasiums on top of both schools. The schools are being separated by voids and footbridges as well as a number of interacting class-rooms.
Both schools are almost identical, each of them with its own ‘box’-shaped central space, existing of two floors and near the play room. The wall of one of the ‘boxes’ is carried out as a climbing wall, literary phrases are painted on the walls of the other one.
The school is situated on the so called ‘Room 2’, area of the extended district Saendelft West at Zaanstad. The several ‘Rooms’ of this city planning concept are being attached by the watercourse Meander.
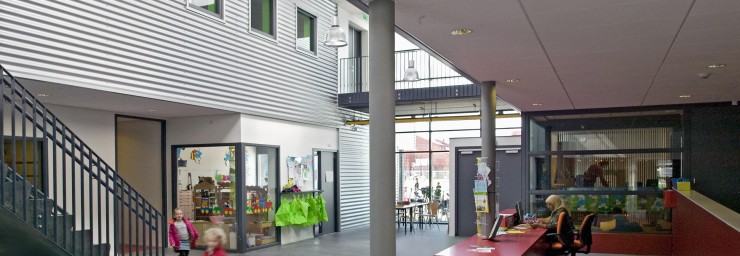
Voids and walkways
for 2 almost identical schools
Broad school De Kaaik, Saendelft
Client
Heddes VastgoedLocation
Design team
project architect
Dorte Kristensen, Pascale Leistraproject leader
Ronald Peterssite supervision
Ronald Peters, Ernstjan Cornelissupervisor
Dirk de KnegtCost
€ 5,566,980,-Size
5,779 m2Project status
completedPeriod
2005 - 2007Completion
2007Project type
architectureFunctions
educationProject team
general contractor
Heddes Bouw & Ontwikkelingproject manager
Duo-plan-
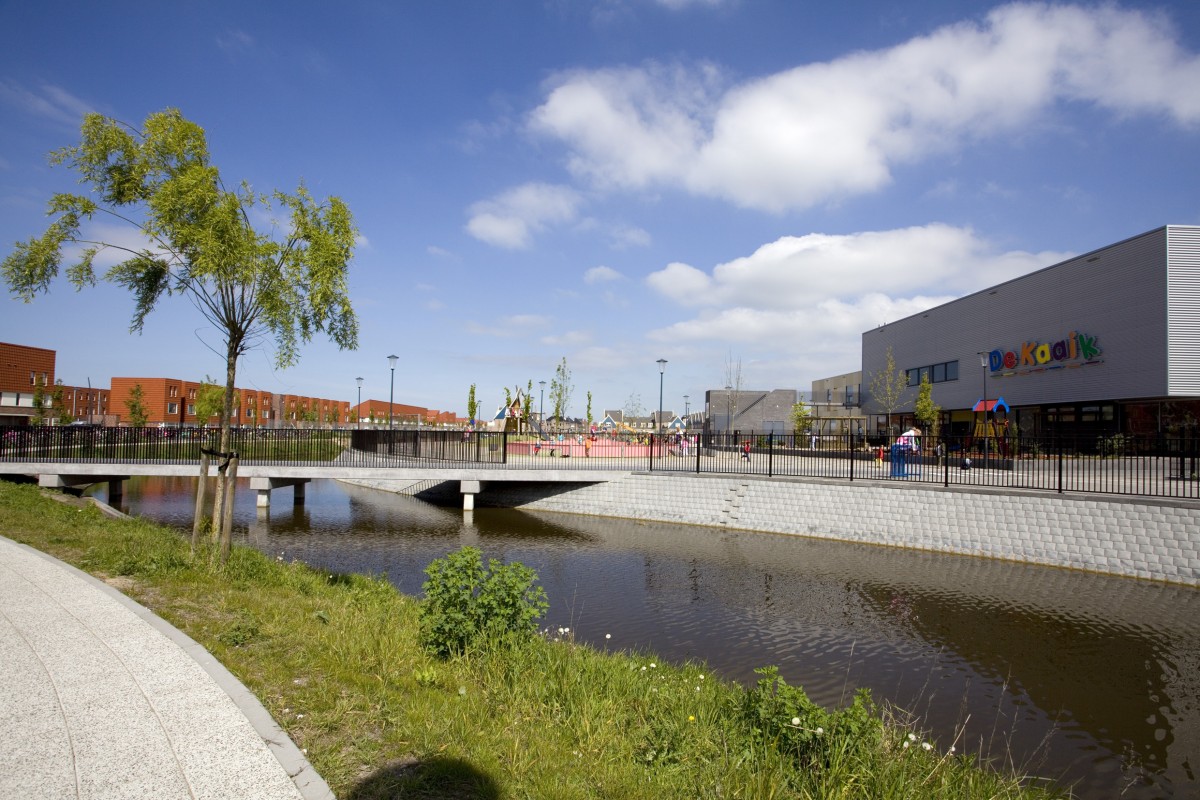
school in neighborhood -
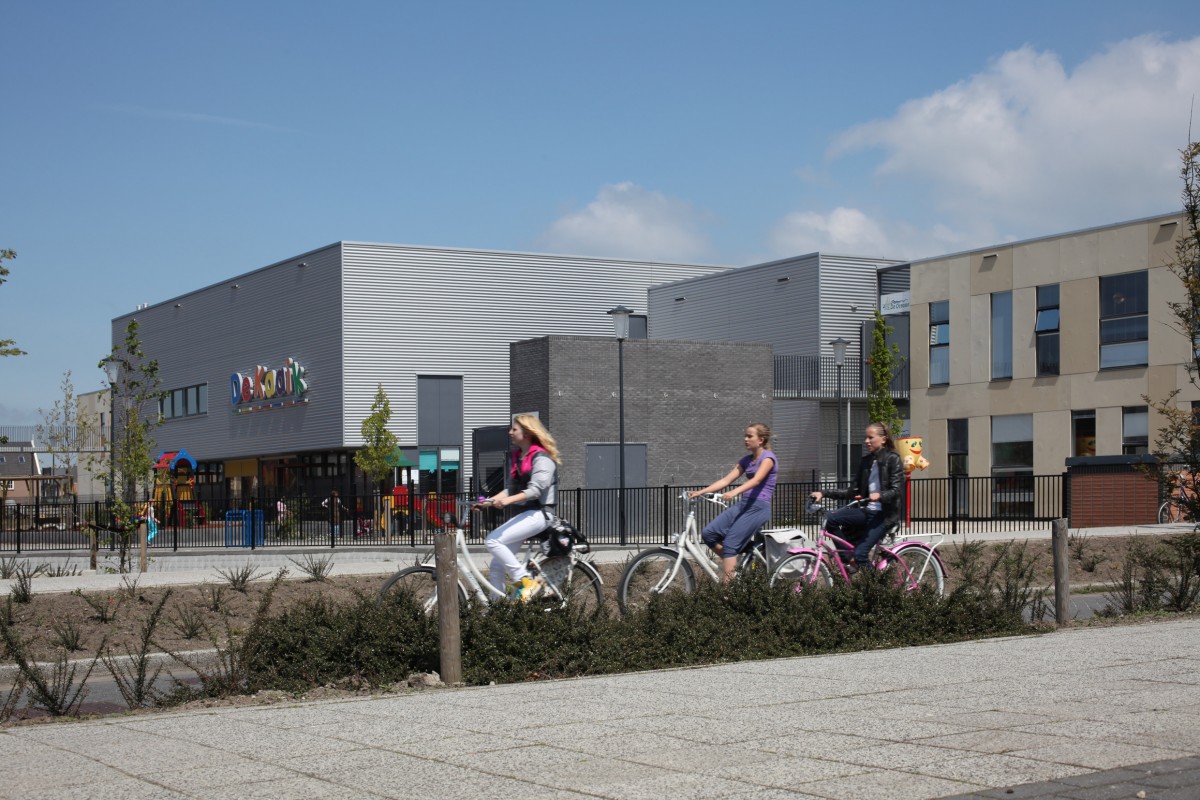
exterior -
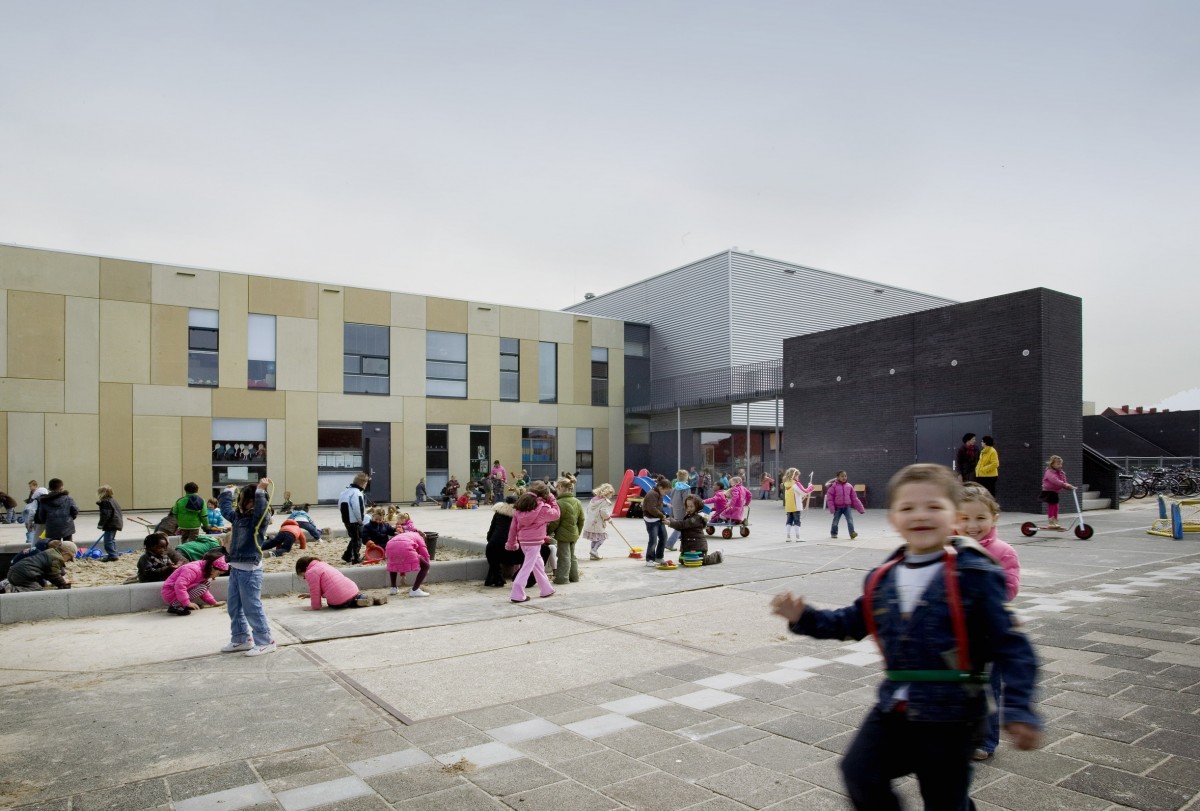
playground -
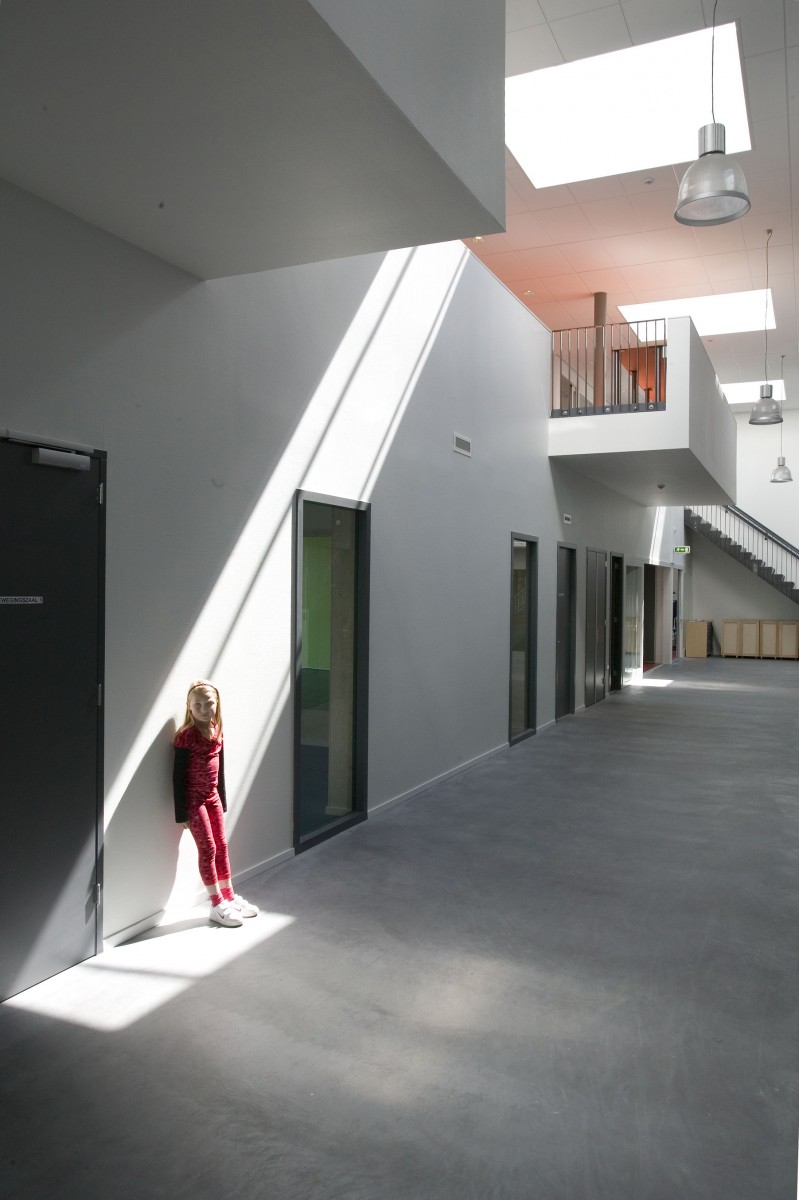
interior -
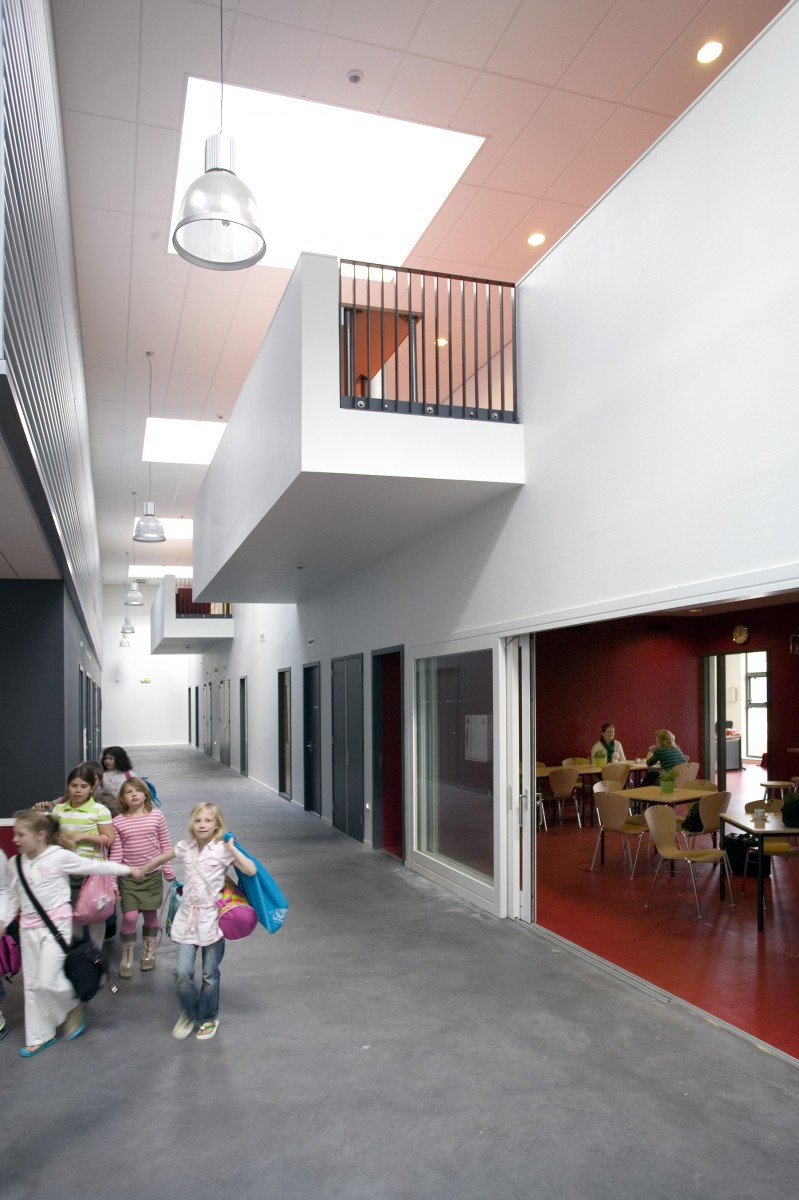
hallway with natural light -
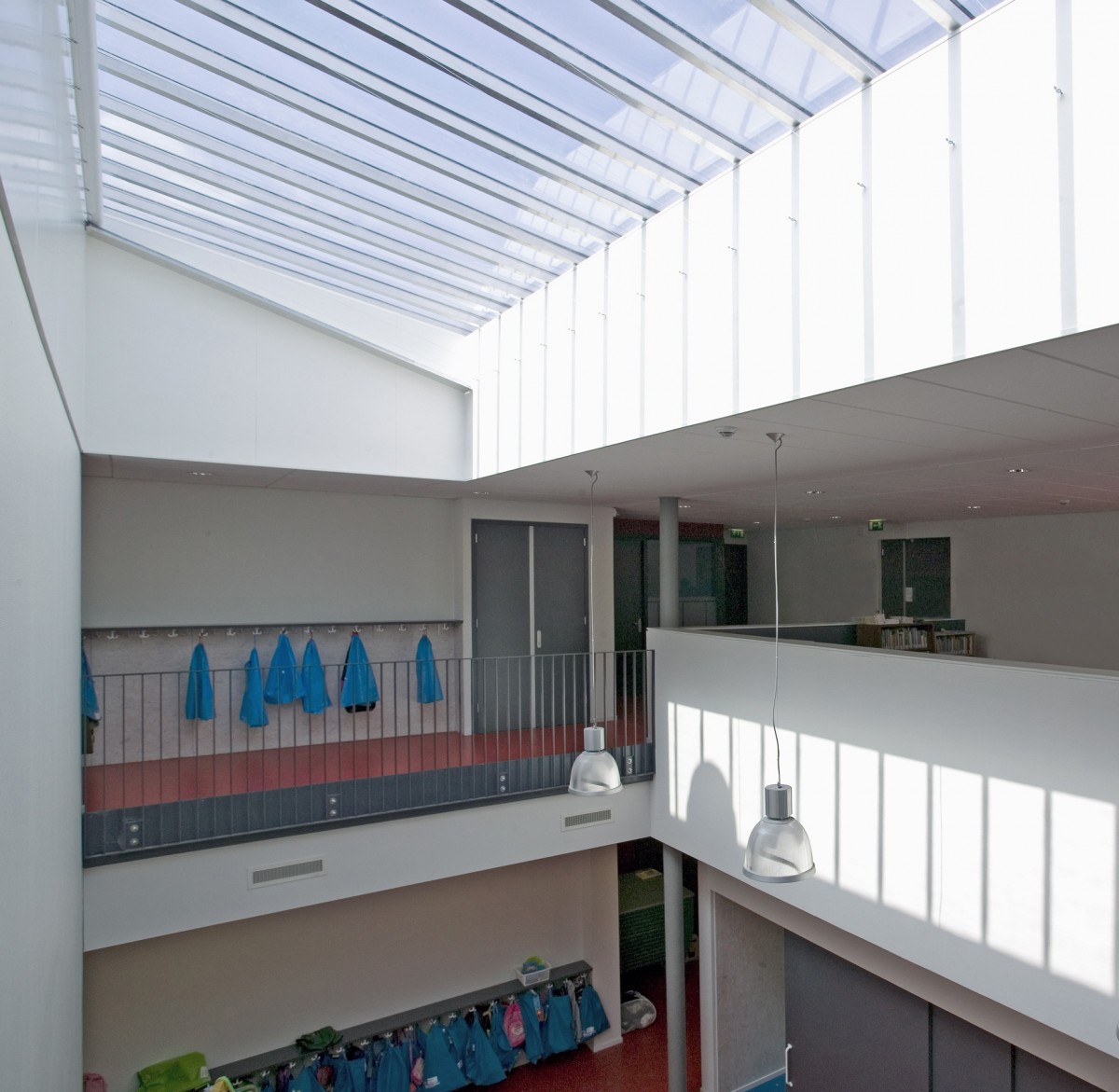
void -
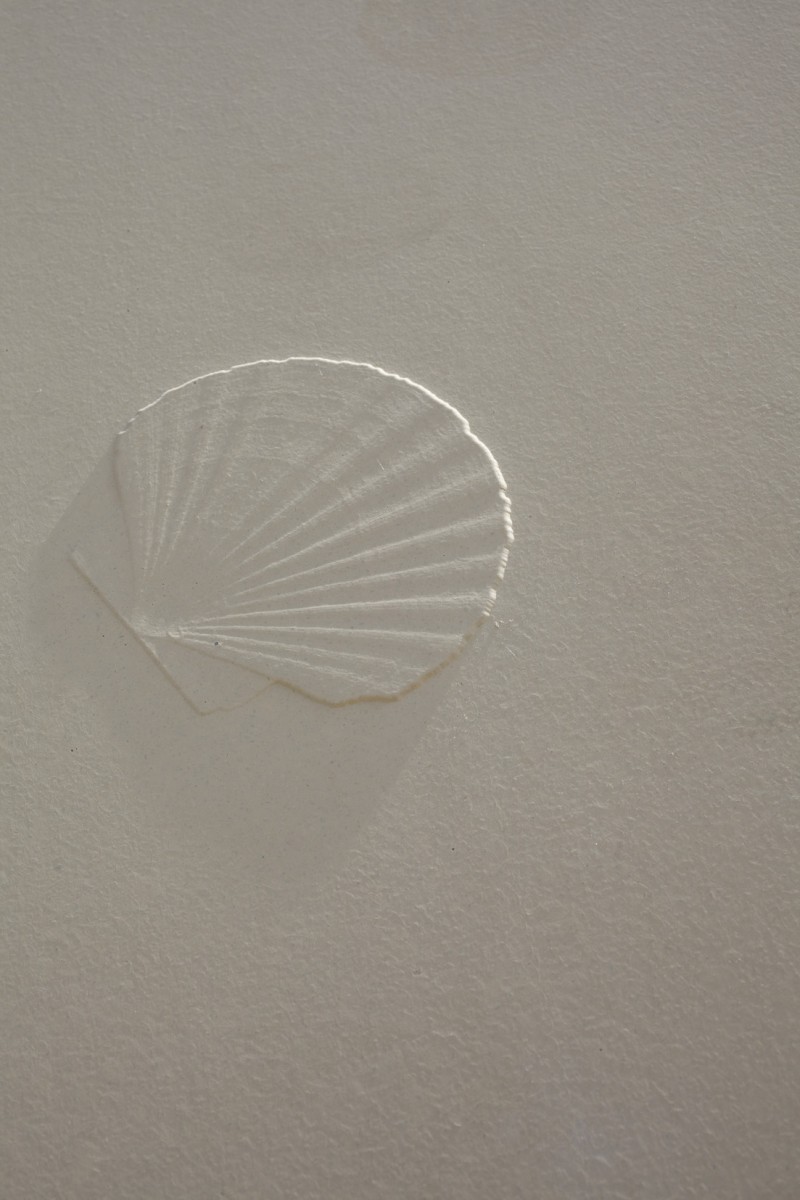
shell in facade -
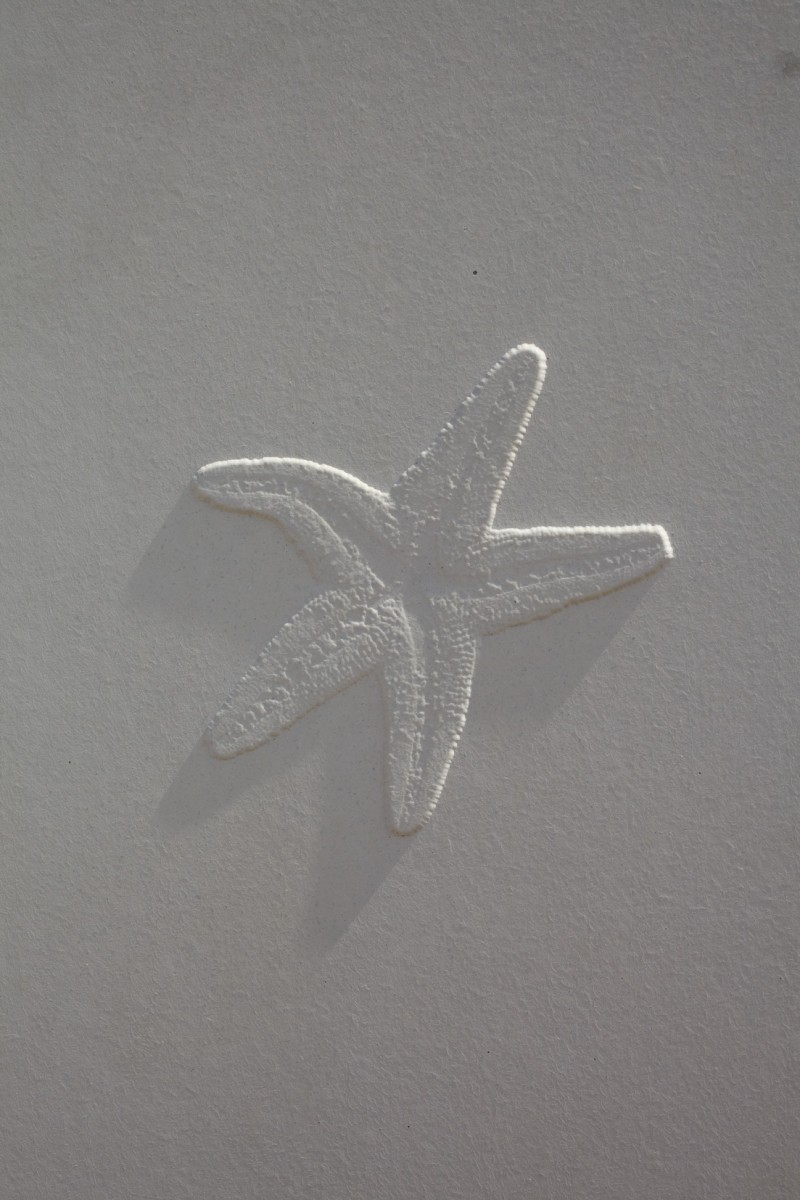
starfish
