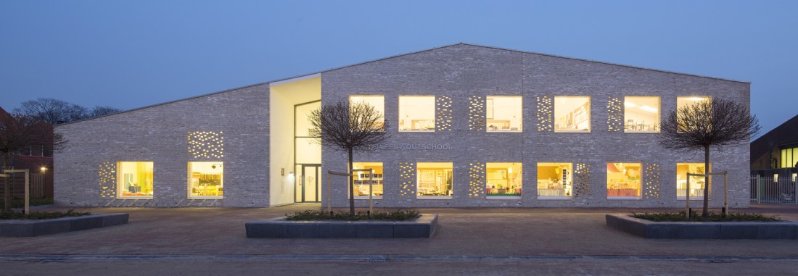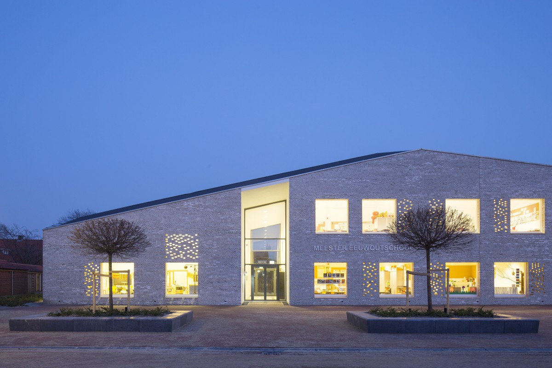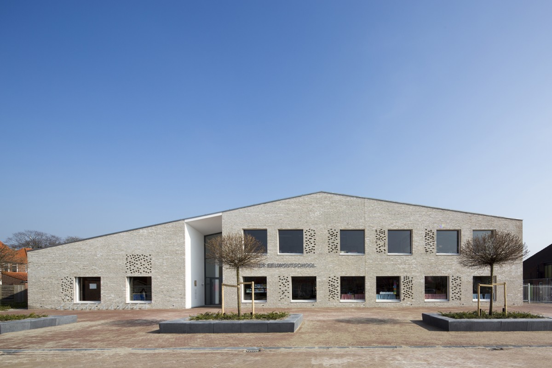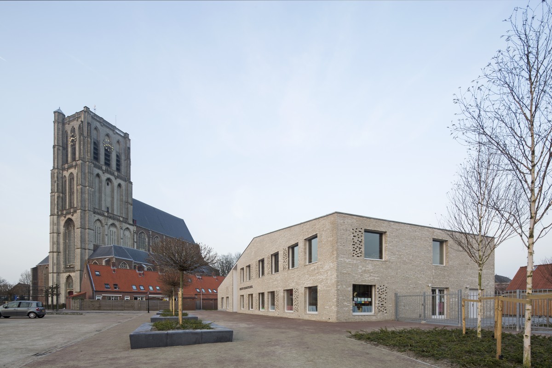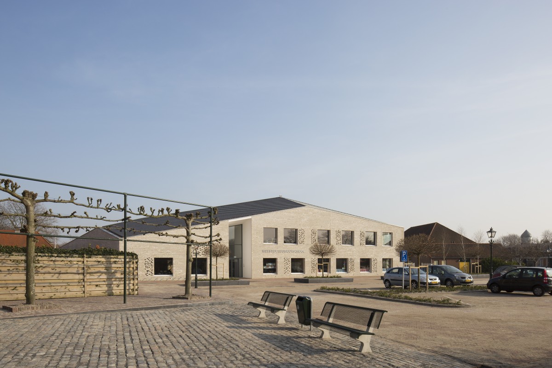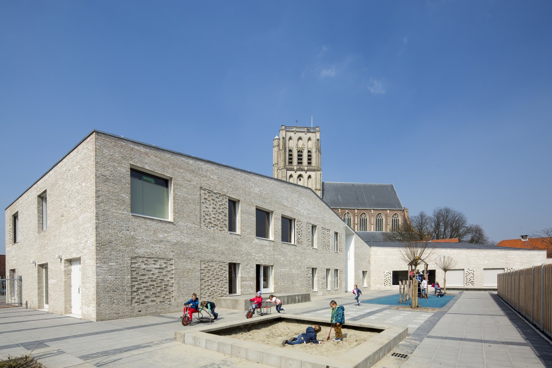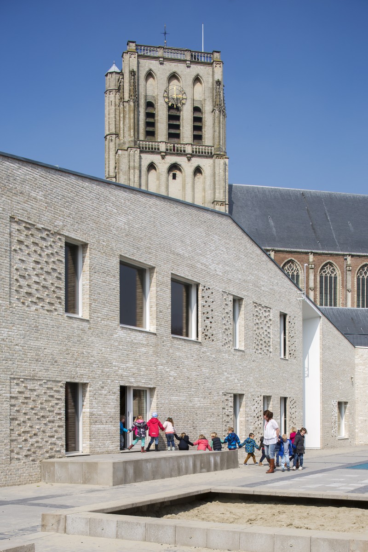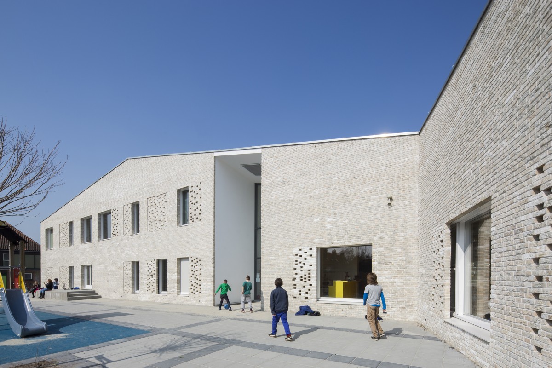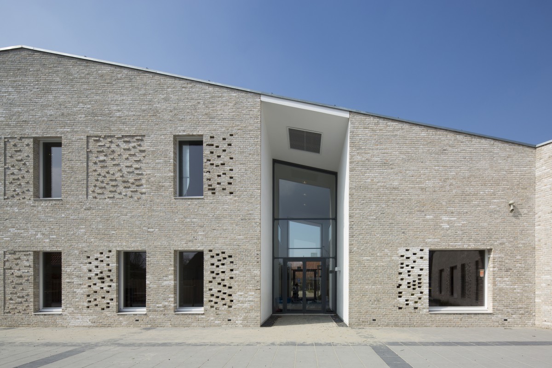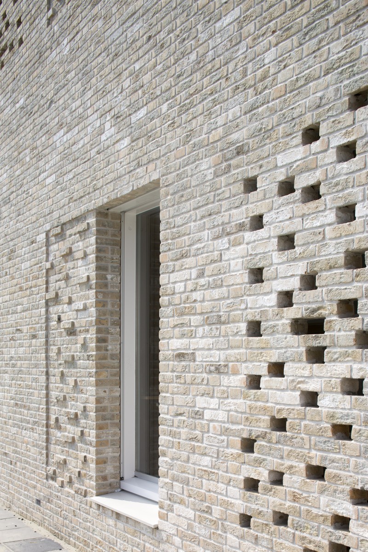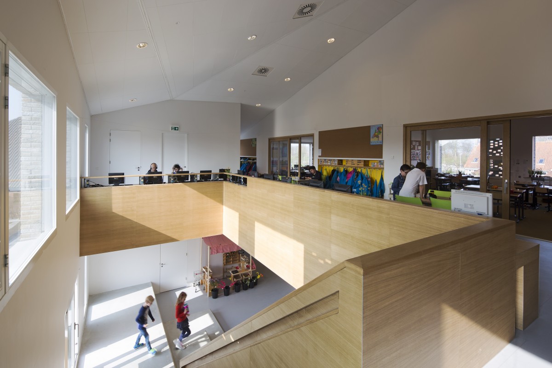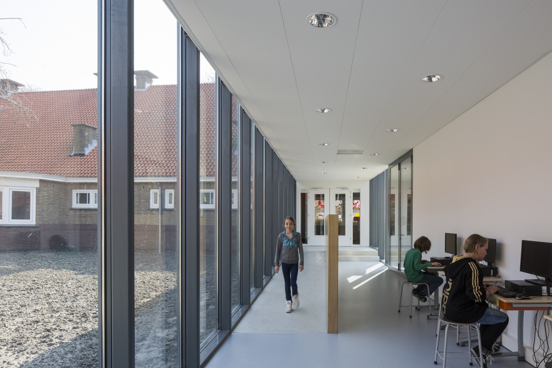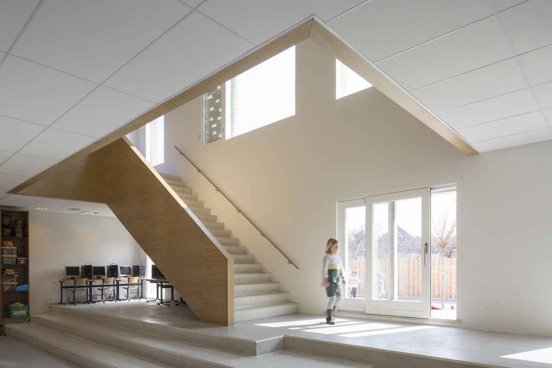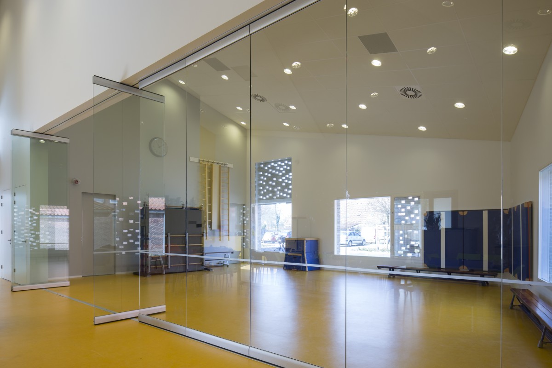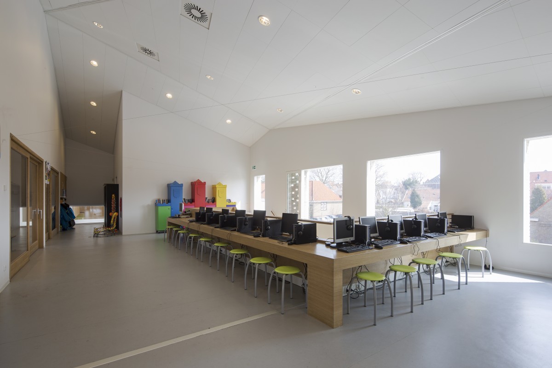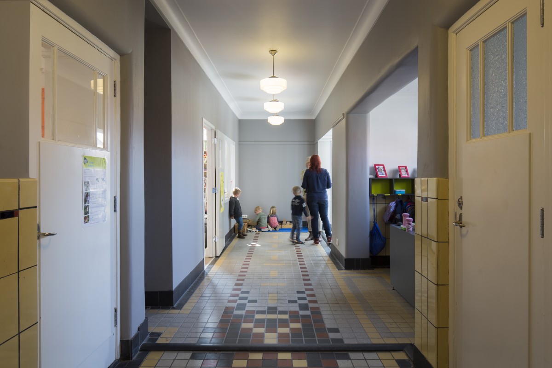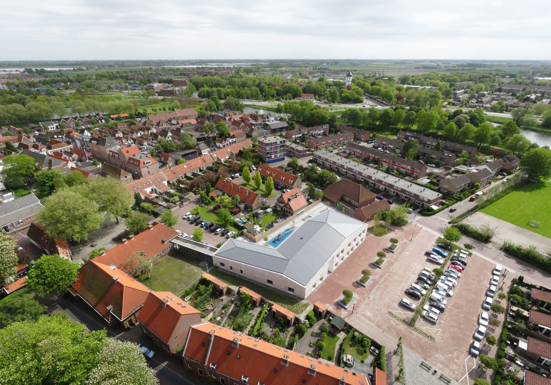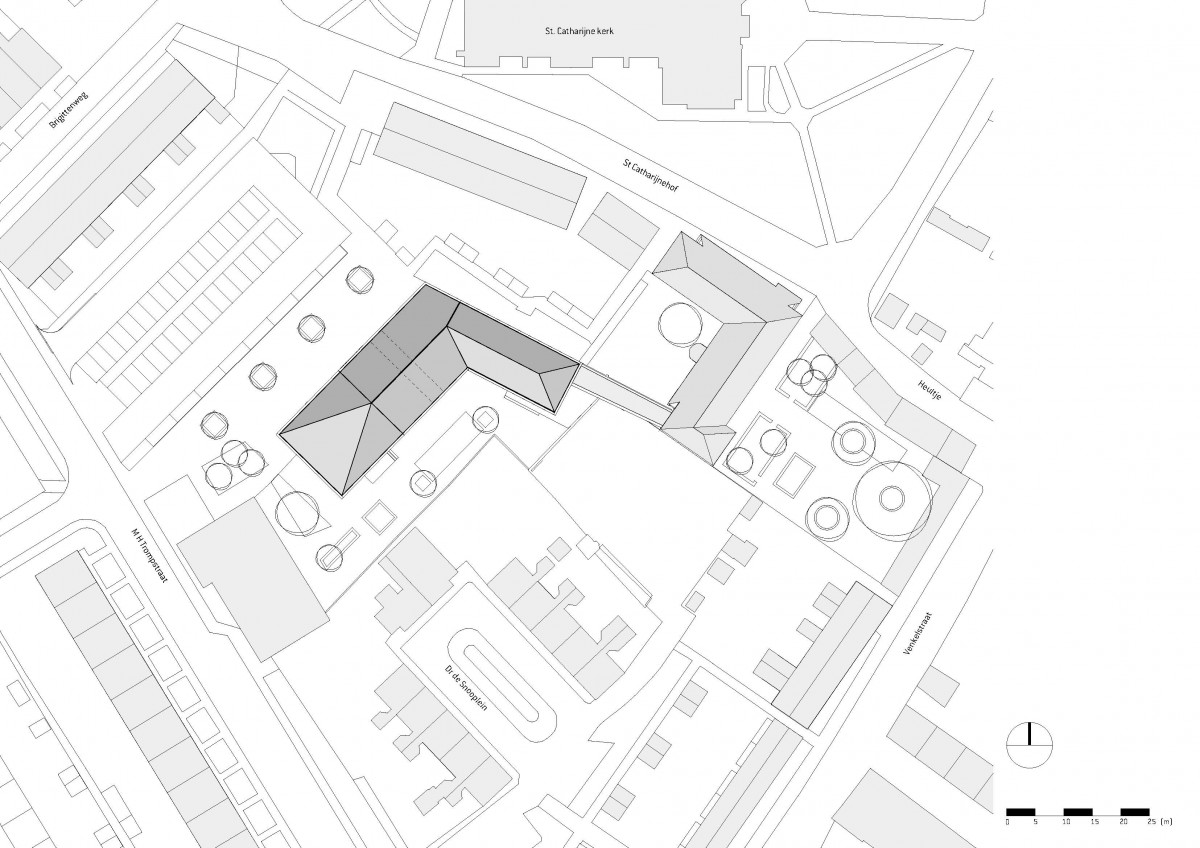Two primary schools located in the centre of Brielle were experiencing a shortage of space: the public Meester Eeuwout school and the Geuzenschip Christian primary school. The schools are located right beside each other. To address this issue, atelier PRO designed a building that can be shared by both schools. By sharing facilities both schools optimise the use of the available space on the site.
The Geuzenschip school occupies a municipal heritage-listed building from 1930. It is a distinctive school building that was earlier renovated by atelier PRO. The Meester Eeuwout school was located in a building from the 1980s that was structurally and aesthetically outdated. After conducting various studies, atelier PRO opted for a new building to replace the old Meester Eeuwout school and an extension for the Geuzenschip school in a shared building. Besides housing the Geuzenschip school itself and an after-school care centre, the shared building also accommodates shared functions such as the assembly hall, playroom and kitchen.
The new building is designed in line with the specific context of the protected historic cityscape. Pitched roofs are common in Brielle’s historic centre. Inspired by this, atelier PRO’s design features a striking pitched roof to elevate the building volume, increasing from one storey connecting to the listed building to two storeys for the new structure. As a result, extra height was created at the location of the shared assembly hall and playroom.
The layout of the new building is kept as clear as possible. The extension of Geuzenschip school follows the plan of the existing school with the addition of a wing with a classroom. Shared functions such as the assembly hall and playroom are positioned between both schools. The Meester Eeuwout school has a central lobby. Designed as a multipurpose space the lobby features a staircase with a podium that connects the two floors. The separate sections are connected with a wide continuous corridor. A central entrance is located between the Meester Eeuwout school and the shared building. In this way both sections of the school are connected but they can also operate independently of each other.
The palette of materials corresponds with the immediate surroundings of the city centre. The facade is made of light brickwork and the pitched roofs are clad in slate singles. Additionally contemporary, unique details also feature in the design. Special brick bonds such as ‘perforated’ brickwork and sections with protruding bricks were incorporated in the brick facades.
The outdoor space forms an integral element of the design, including also the public space and playgrounds. An important transformation comprises the area in front of the Meester Eeuwout school. Originally a chaotic car park, the area has been efficiently reorganised with clear circulation for traffic and pick-up and drop-off zones. The playgrounds are designed in consultation with the schools. The playground at Geuzenschip school has a symmetrical layout that fits with the existing building and incorporates the existing huge plain trees. At the Meester Eeuwout school the playground is designed with different routes and an outdoor stage.

