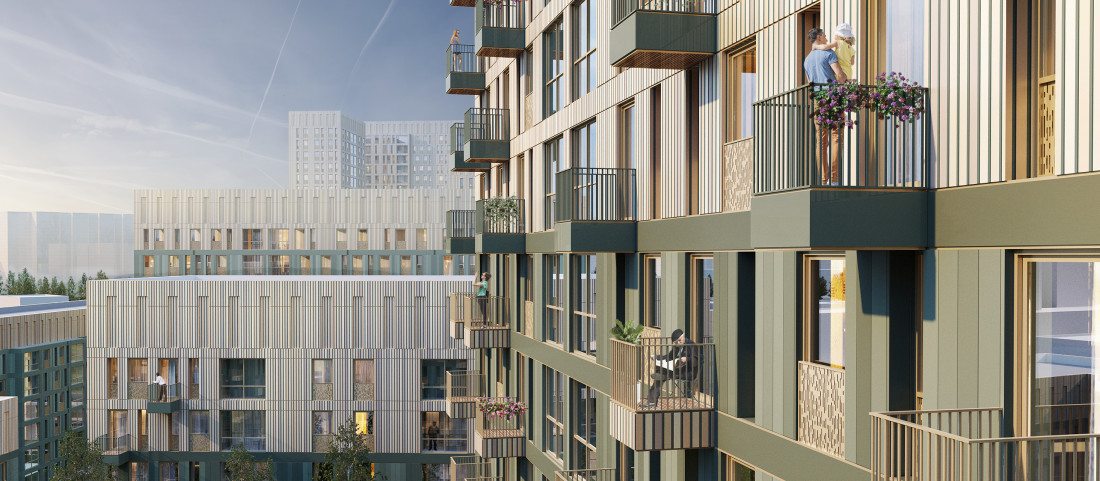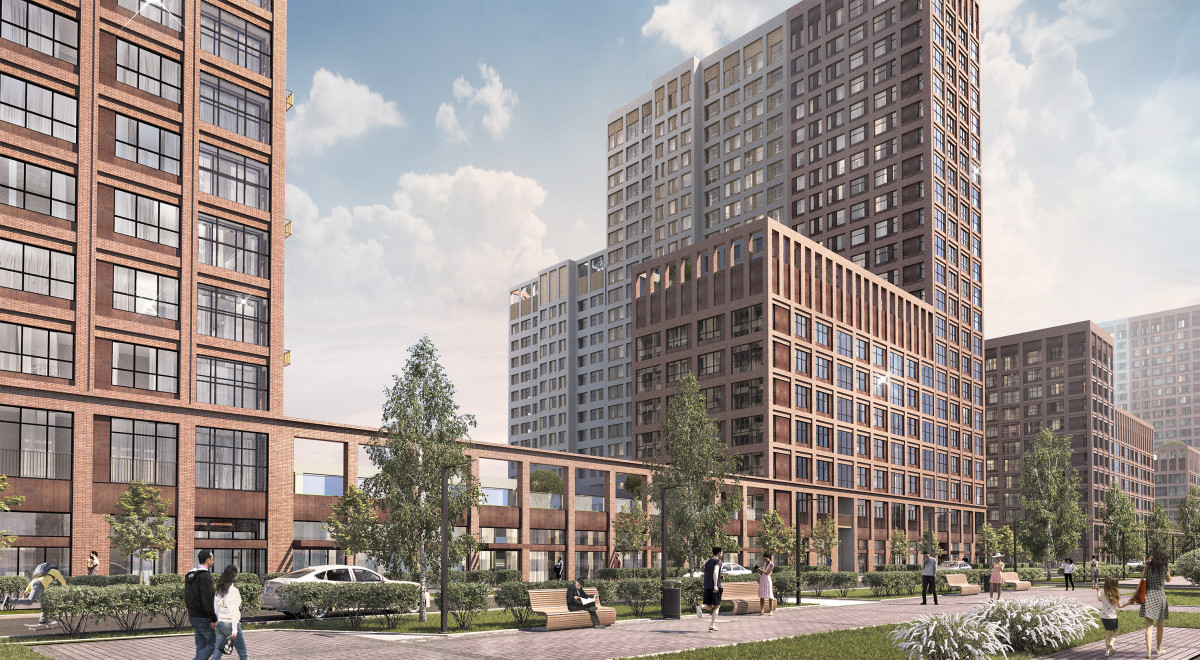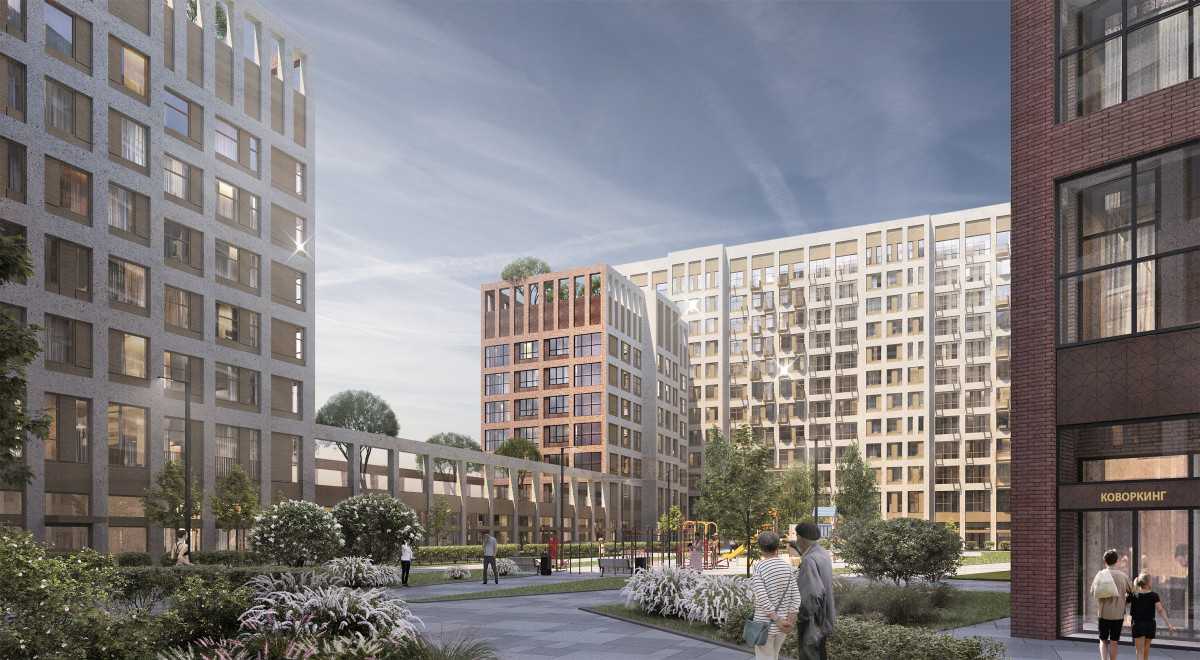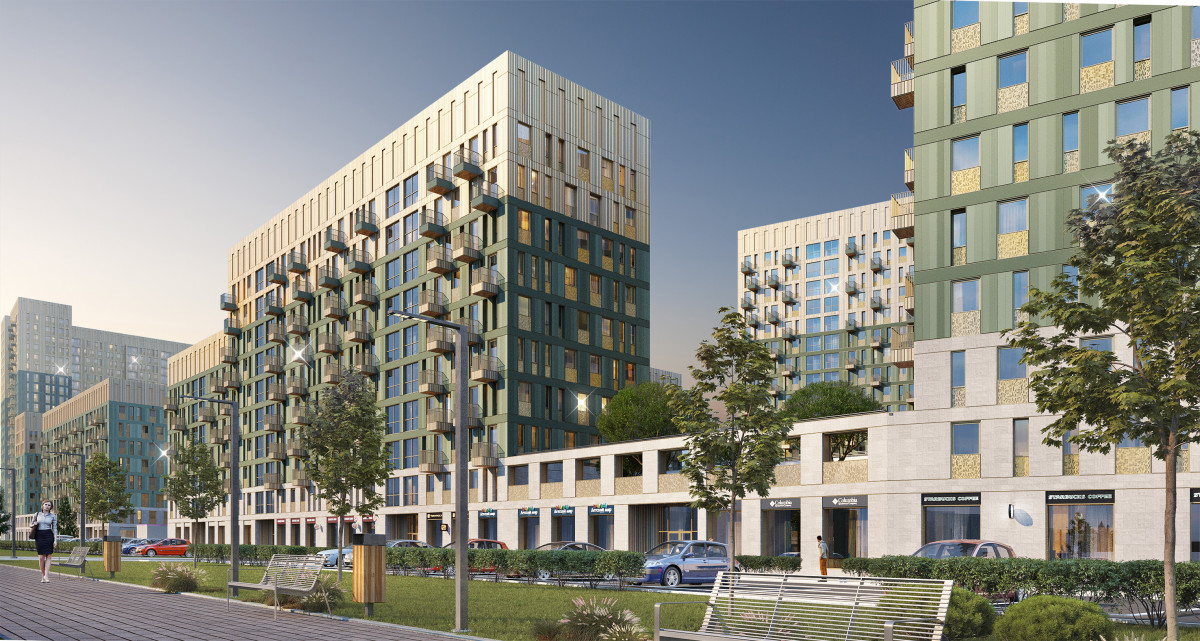The entry by Atelier PRO Architects, Spectrum Dialectica and HEADS Group is one of the winners of the international competition The Face of Renovation in Moscow.
The municipality of Moscow is facing a major housing challenge. A large part of the current housing from the Soviet era does not (or no longer) meet the requirements of today, technically, socially and architecturally. The municipality therefore wants to renovate approximately 60 million square meters of housing, spread over 31 locations, or replace them with new construction. The scale of the assignment calls for efficiency and repetition but a lesson has also been learned from the past: a sustainable solution must not be at the expense of character, identity and social cohesion. The competition focused on the facade as a means of creating more quality and identity at both neighborhood and individual level. Tenderers could choose from various locations.
Atelier PRO, Spectrum Dialectica and HEADS Group have submitted a vision for location 1, four districts in the north of Moscow where approximately 1.7 million square meters of housing will be added. The vision approaches the task at all scales, from neighborhood to housing and is based on three pillars: Identity, Inclusiveness and Sustainability.
Based on the history of the place, a theme was determined for each neighborhood, which forms the basis for the design of the facades. This gives each place its own recognizable appearance that the future residents can identify with.
The structure of the neighborhood and the function of a facade in relation to the public space form the basis for variation at block level. For example, a shopping street has a transparent plinth, the dwellings on a busy street have to deal with noise-exposed facades while the facades on a courtyard garden are inviting with open balconies to promote interaction between residents.
The design vision is based on a modular pattern to keep costs manageable. Prefabricated solutions using durable materials such as fiber cement and masonry ensure minimal maintenance and maximum longevity.
In this design vision, the identity of the place is not polished away but dusted off and used as the basis for a unique image for each neighborhood. Residents will soon be able to move into a new home where they can feel at home both inside and out.




