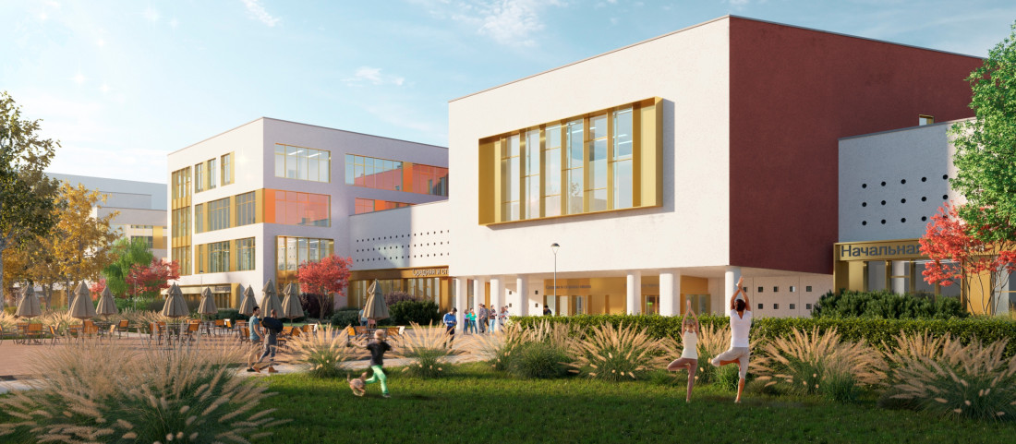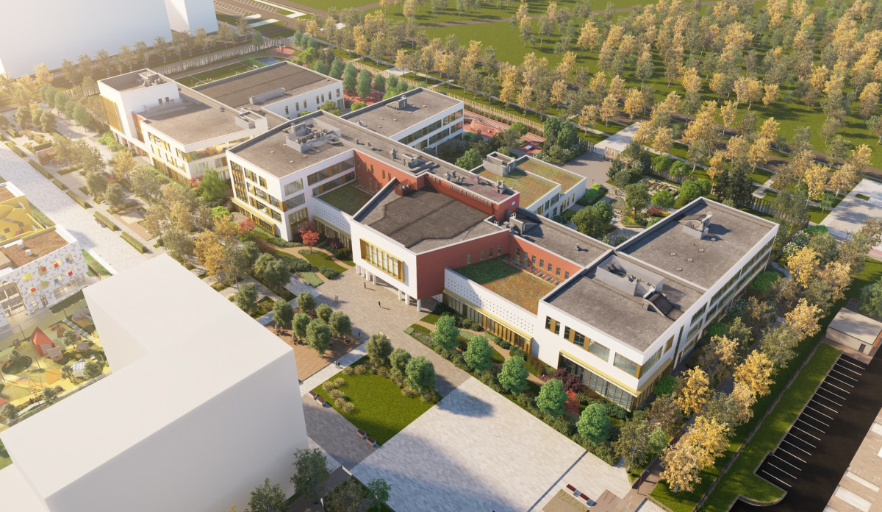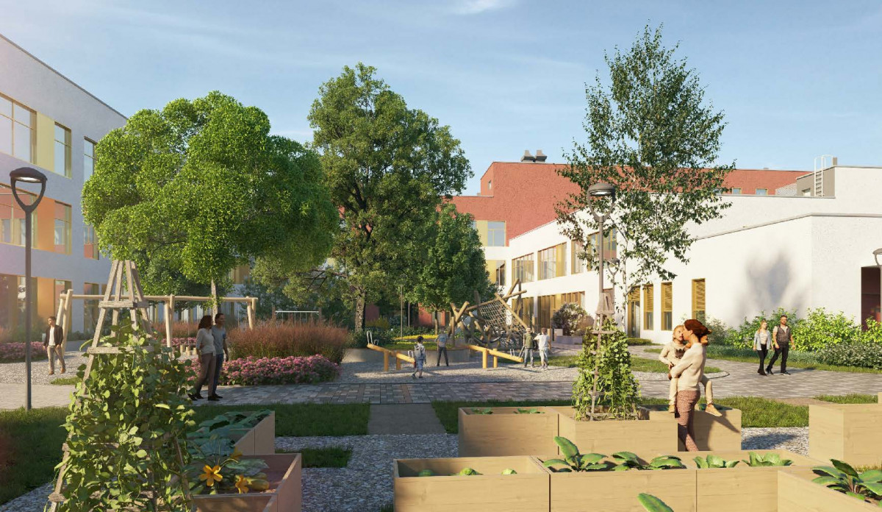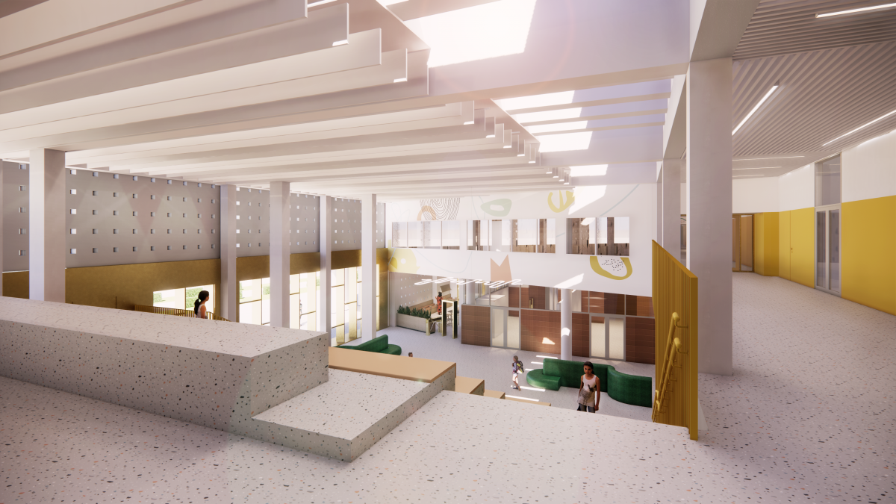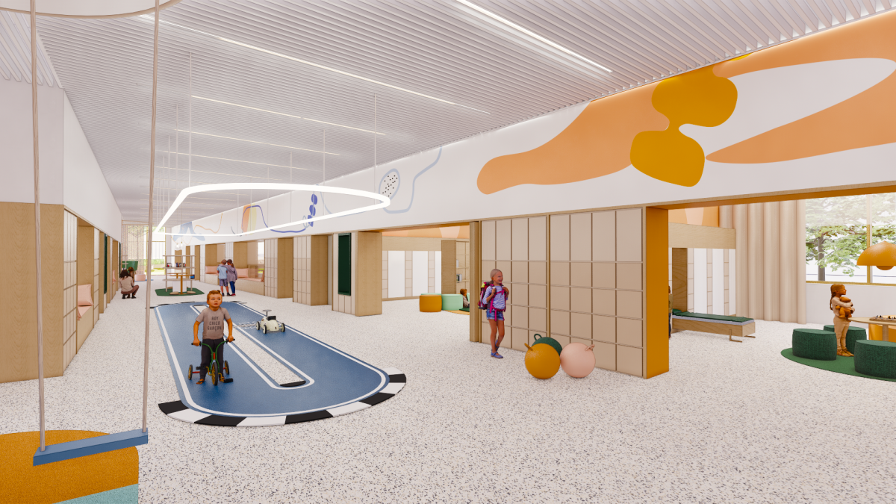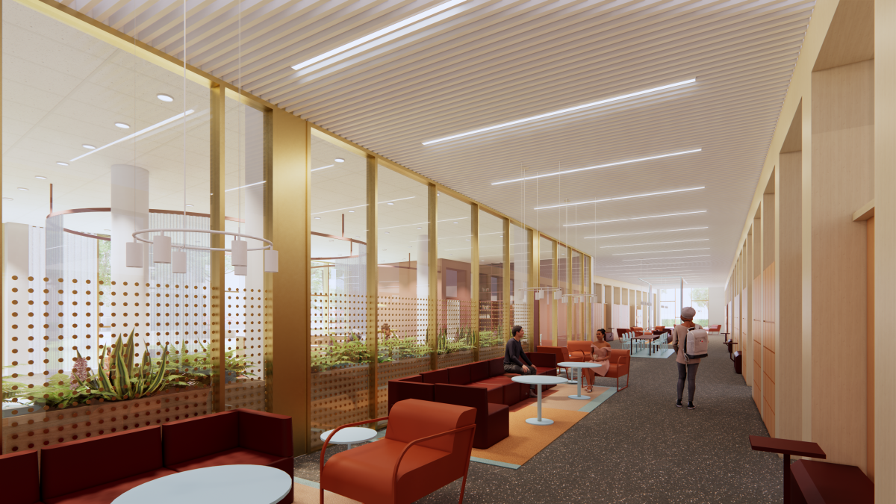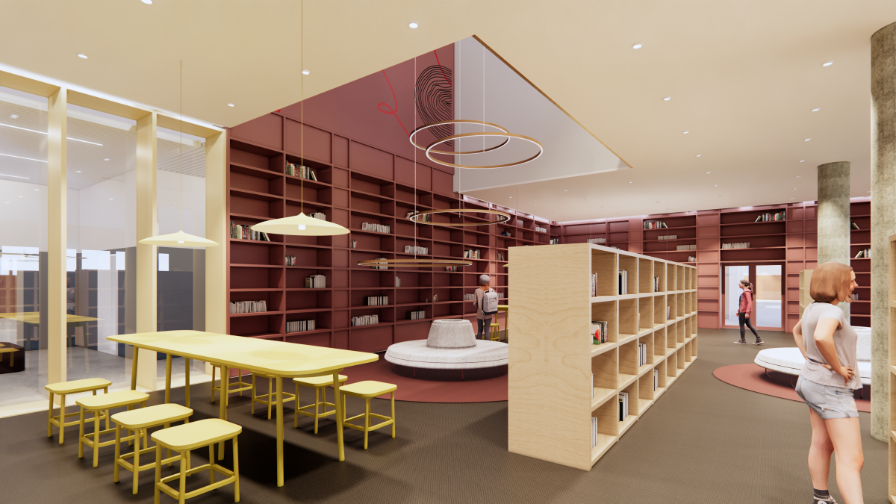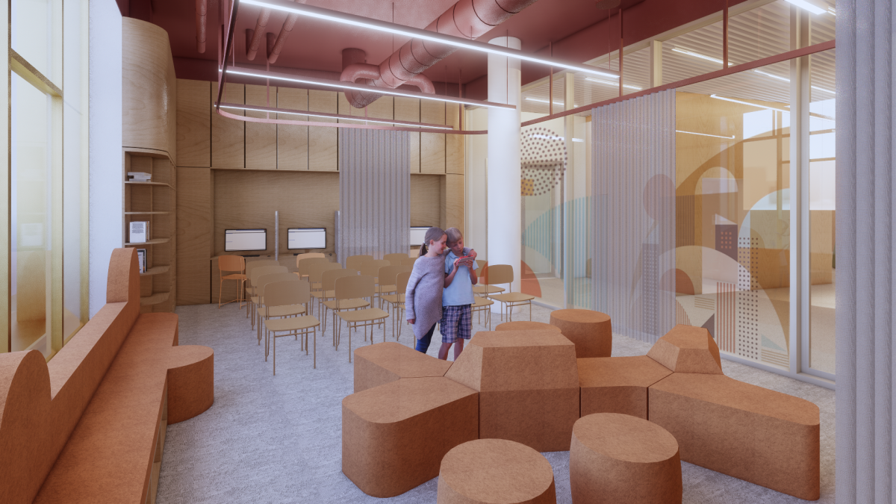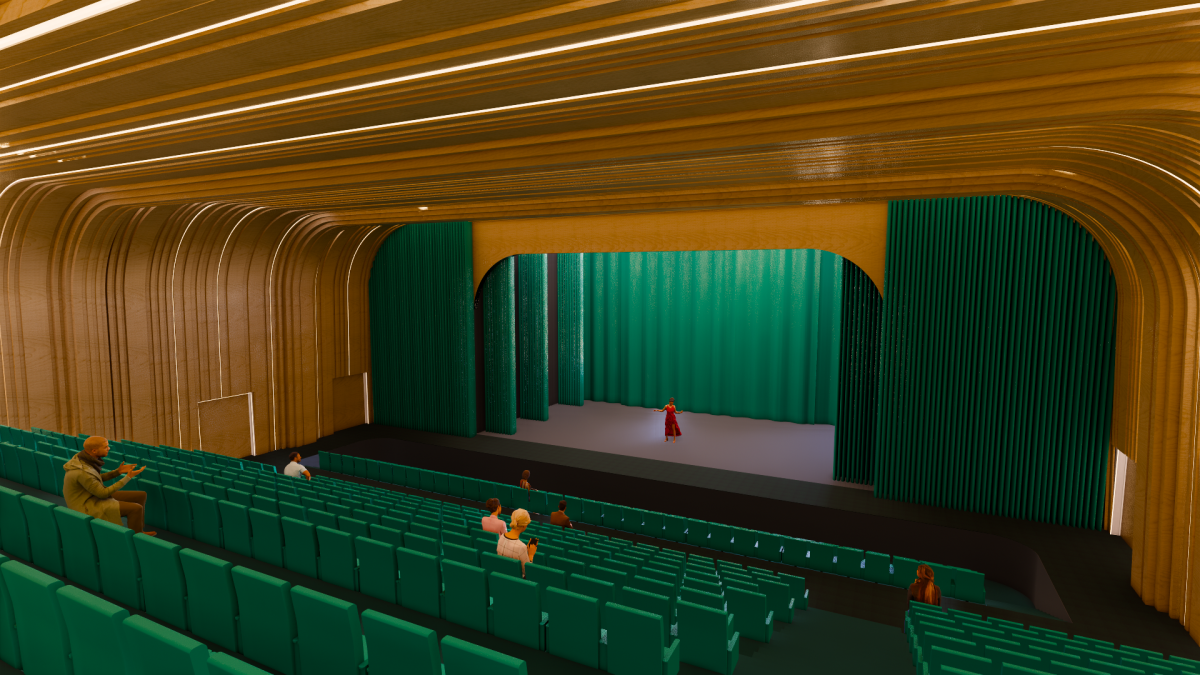Solnechny is a fast-growing, new urban development in Yekaterinburg under Forum group company management, an award-winning holding company that specializes in property development.
Solnechny has great ambitions in the field of modern living. This is reflected in the layout of both residential blocks and apartments with green comfortable courtyards and a high level of functions in three clusters or hearts: business center, residential & shopping center and an educational and cultural center. The Governor’s lyceum will be built in this newest center.
Atelier PRO was asked to provide the design for the Governor's lyceum as well as the interior and landscape. The project is being elaborated by R1 group from Yekaterinburg.
Community Hub
The Governor’s lyceum will function as a Community Hub for the neighborhood. Next to a Primary and Secondary School, it includes a Quantorium, a Media Center, a Teacher’s Training Center and extensive sports program. Quantorium is a fairly new phenomenon that is based on new disciplines such as 3D printing and robotics. The Media Center has a large social space with a library, café and places for study not only for children from 7 to 17 years but for all residents of Solnechny. Just like the Teacher’s Training Center which provides teachers training programs on the base of modern and fully equipped lyceum spaces.
The large Olympic-size sports hall is the first for high school students and has an indoor running track and a 20m high climbing wall. These facilities are also open to the community. This combination of school and community program makes this a unique project in today’s Russia.
Schools are ready for the Future
The schools comply to the new program of Russian schools. The social spaces of the schools are all along the public promenade on the north. These consist of a big central hall with a large grandstand staircase for all kinds of events. The theatre on top of both school entrances offers place to 500 people. Specific workshop spaces are provided to explore and stimulate all types of children's skills like cooking, visual arts and martial arts.
The educational program is organized in wings. Each wing contains one or two Grade wings and have classrooms on either side of a large recreation room with learning areas that opens out to a large bay window. Both primary and secondary school have differentiated learning spaces outside the classrooms where students can work together in smaller or larger groups or work individually.
Exterior
The complex is all along the promenade which connects the different educational buildings of Solnechny. Passers-by get a good impression of school life, big windows provide a view on all kind of activities. The façade stretches for almost 200 meters along this promenade. To scale down this length and adapt better to children’s scale, big volumes stick out and mark the different entities of the program. The main material is stucco. The color white predominates, perpendicular surfaces have shades of different colors of stucco. Big anodized frames accentuate windows and increase visual interaction between in and outside.
Publications
The first school of the future will appear in Yekaterinburg URA.ru

