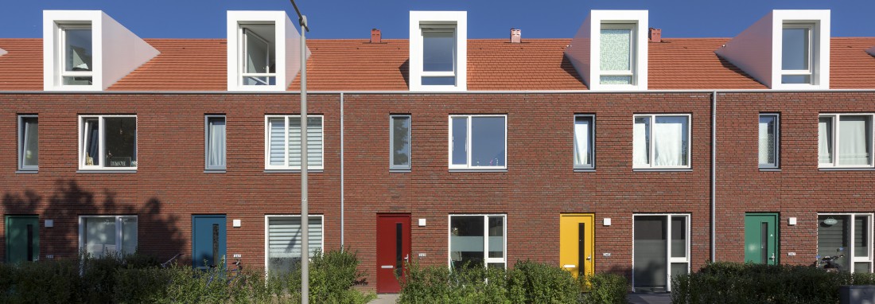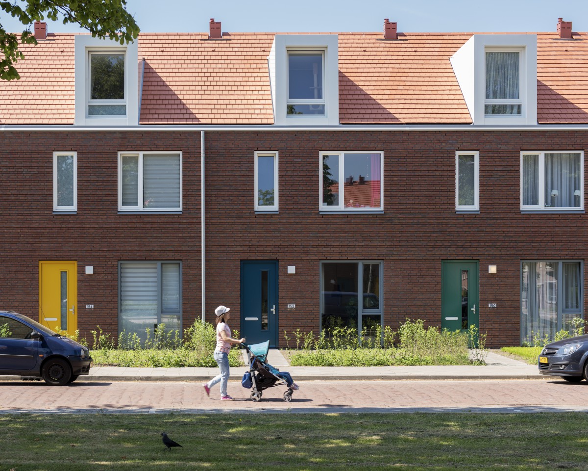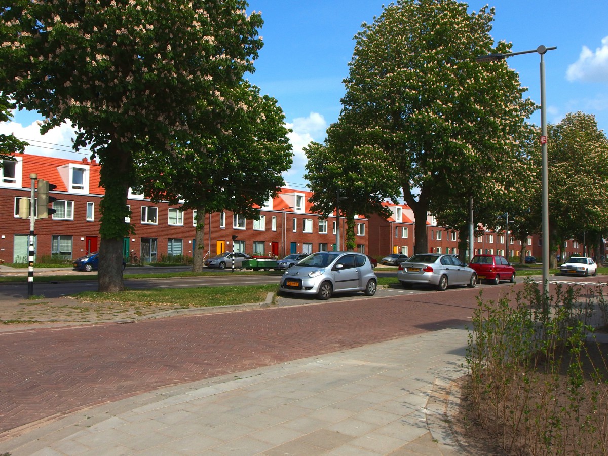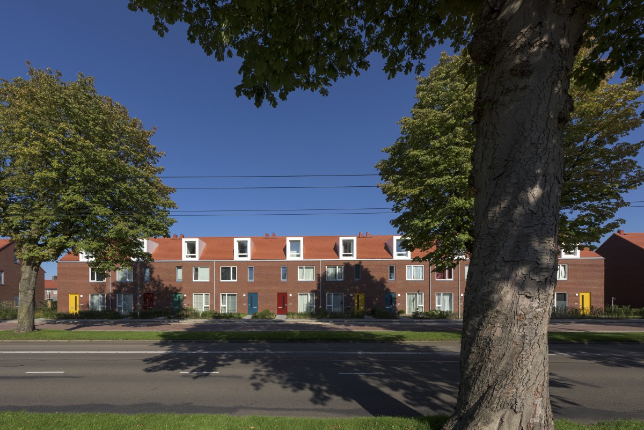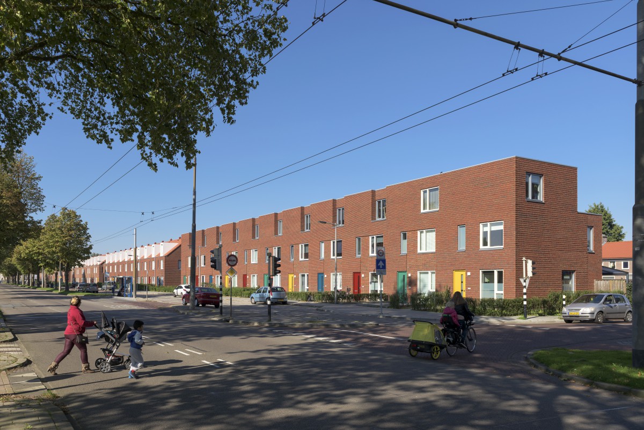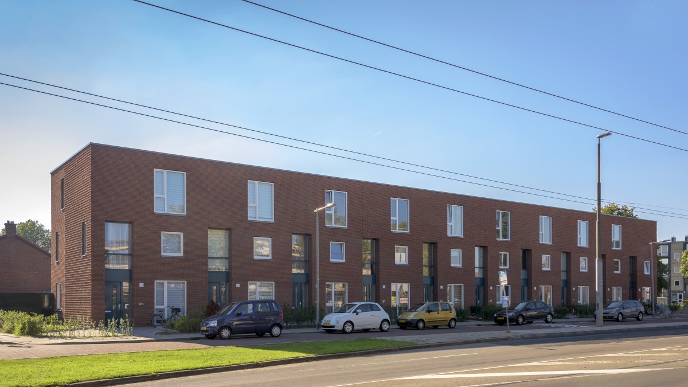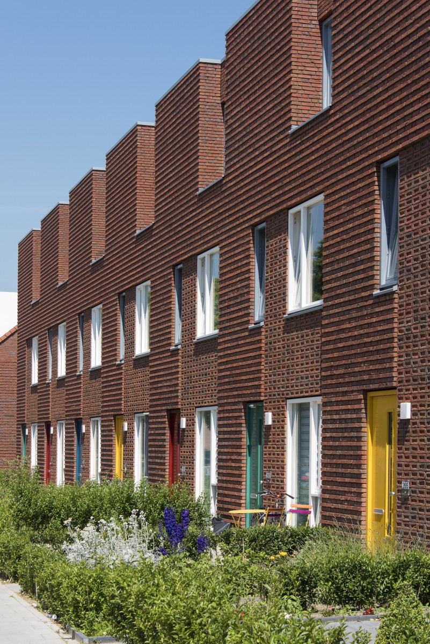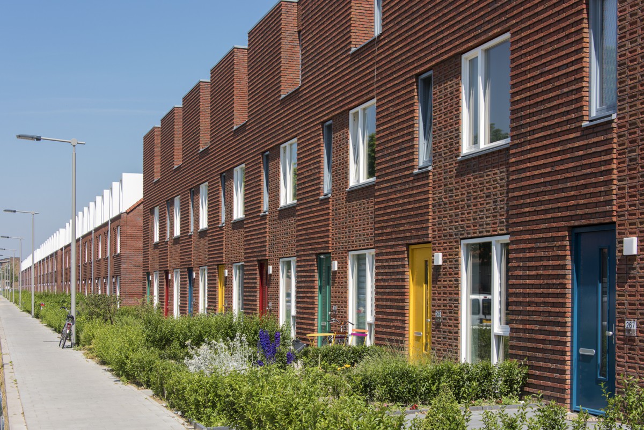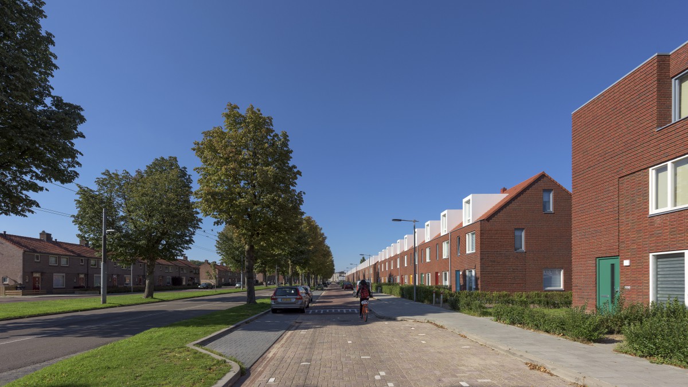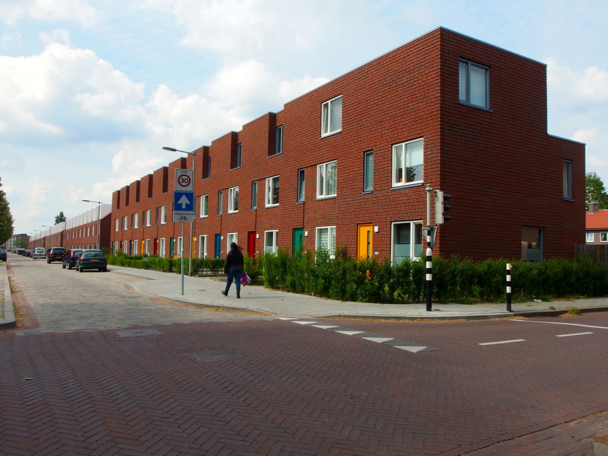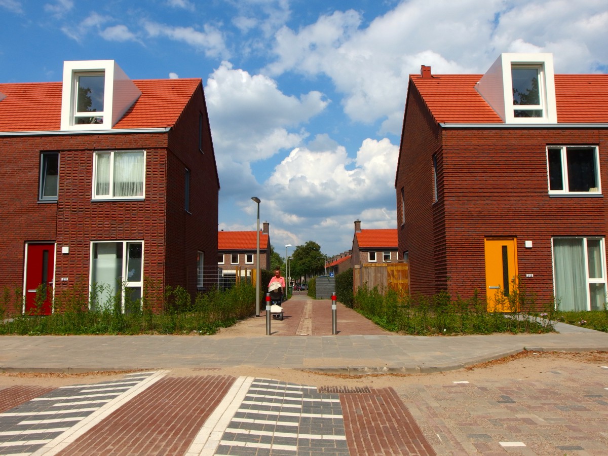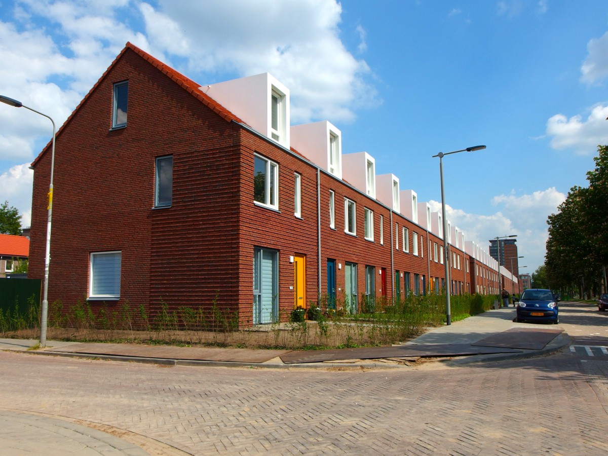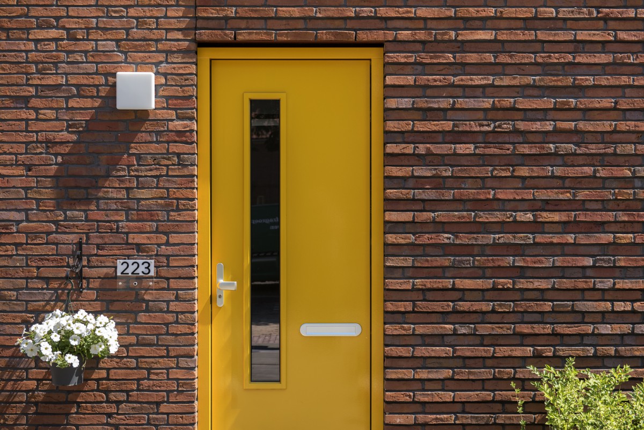In the Huissensestraat, the major distribution road of the district Malburgen in Arnhem, atelier PRO has designed 83 new houses. Malburgen is one of the oldest garden towns in the Netherlands. In Arnhem this is the only quarter built on the southern banks of the Rhine.
Originally, before the Second World War, Malburgen was designed as a garden town by architect Granpré Molière. However, as a result of the war and the enormous housing shortages after the war, the original plans were never completed. Instead, typical post-war reconstruction apartments were built in the district’s centre, on both sides of the Huissensestraat. When a number of these apartment buildings were demolished, atelier PRO succeeded in designing 83 houses for this site that dovetailed with Granpré Molière’s original garden town allotment. The building style fits in with the sober and functional housing scheme, using gabled roofs. Nevertheless, the houses are not one-sided: due to the building rhythm of the block of houses, they also refer to the post-war reconstruction period. Precisely for that reason, some of the blocks have flat roofs.
In addition to the building scheme, the design of the public domain has also been guiding for the positioning of the houses. In the design, a lot of attention has been paid to the outskirts, and the transition to the public space. By enclosing the gardens with hedges, these areas have become typical for Malburgen. Moreover, colours and materials have meticulously been adjusted to the environment, for instance by using various brickwork bonds.

