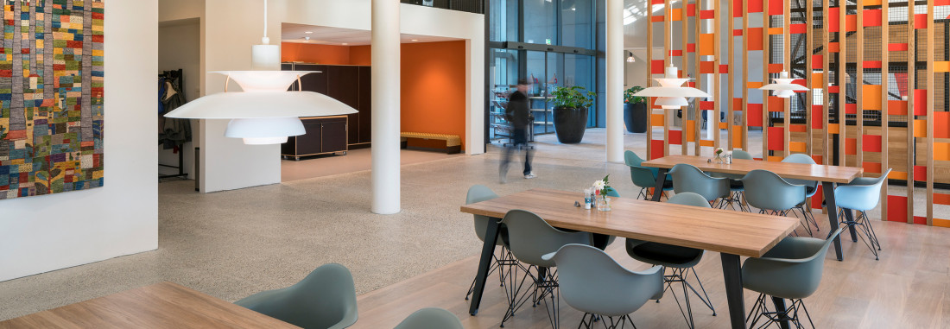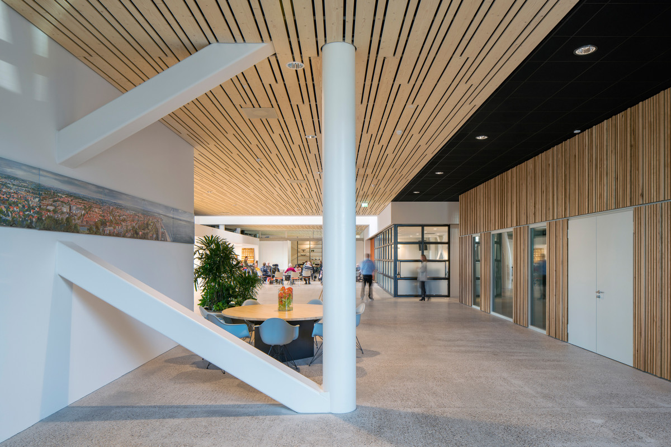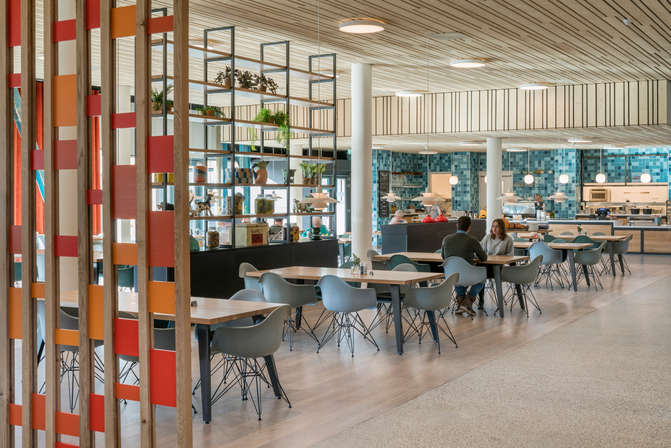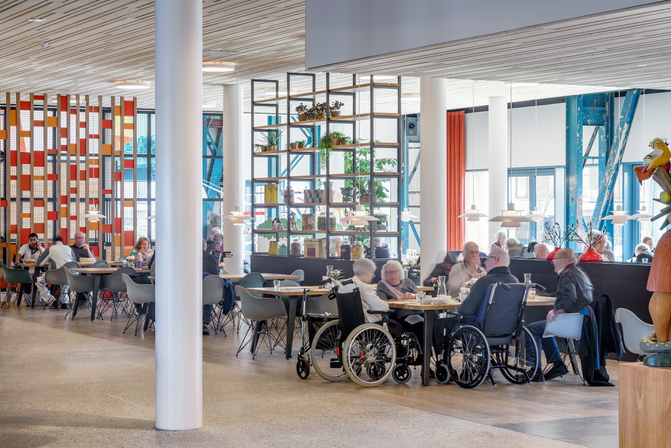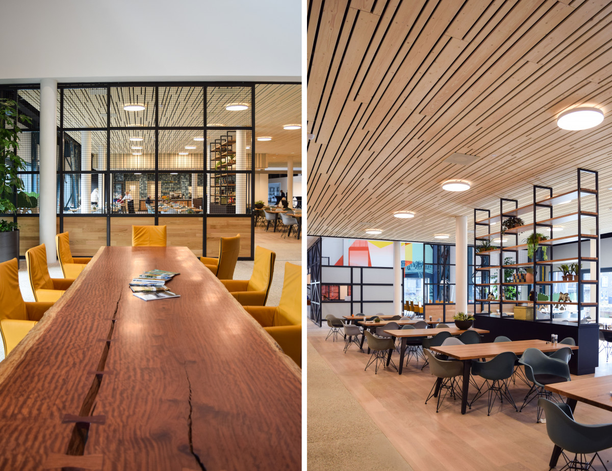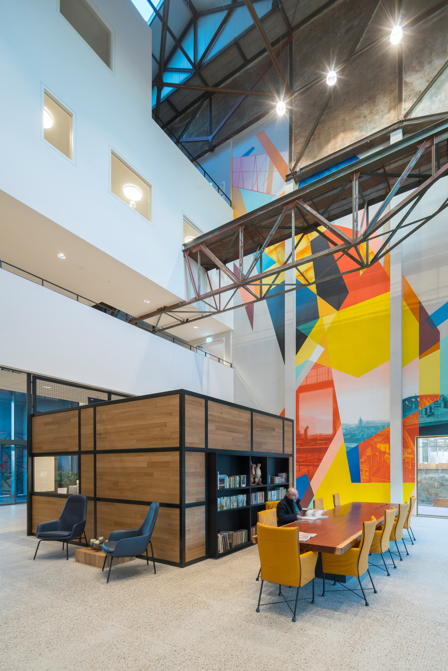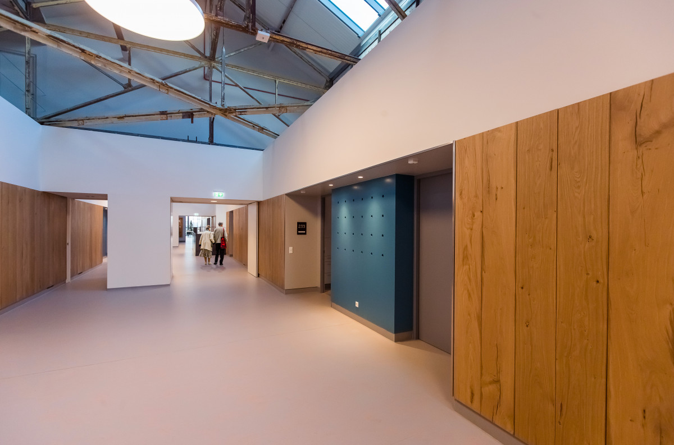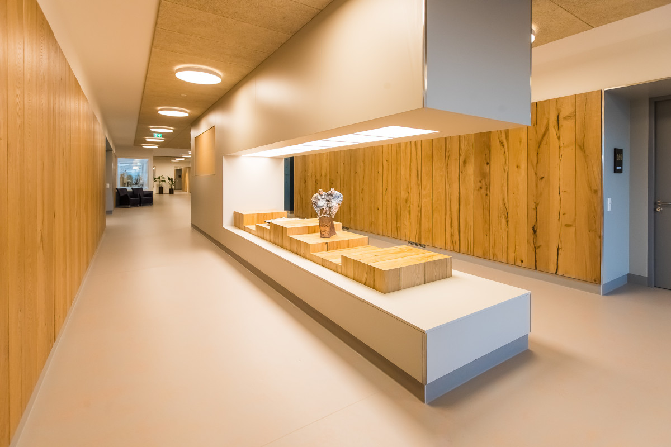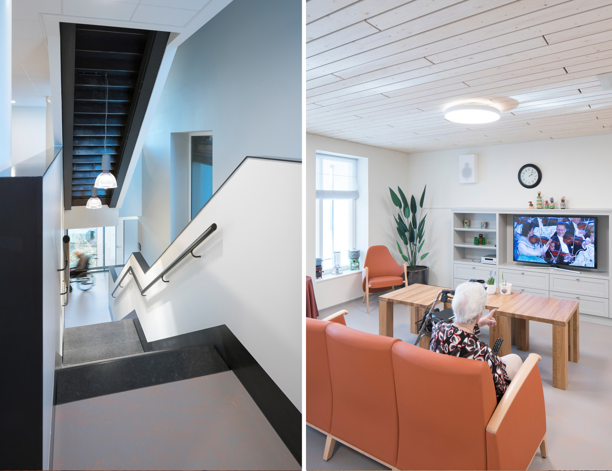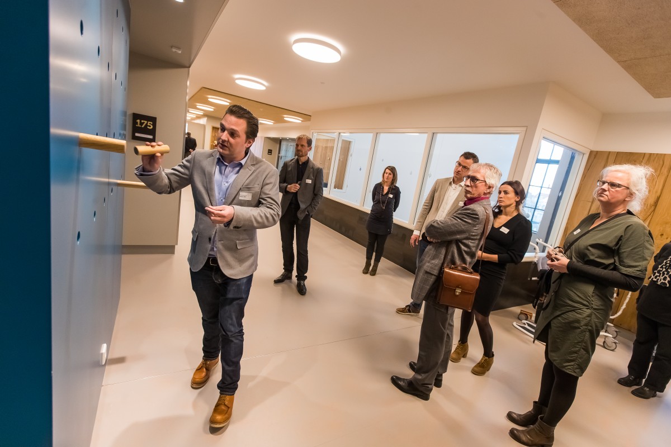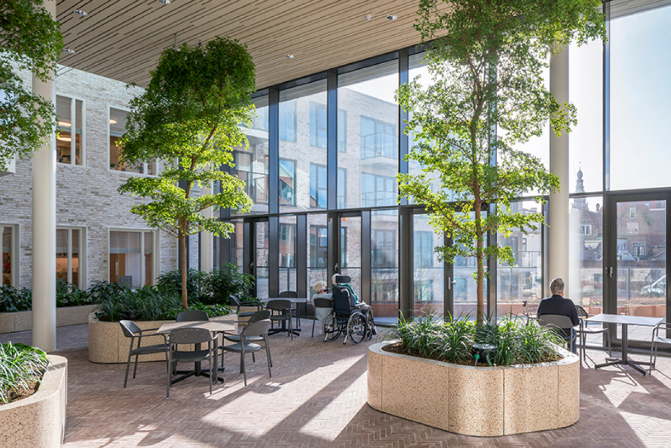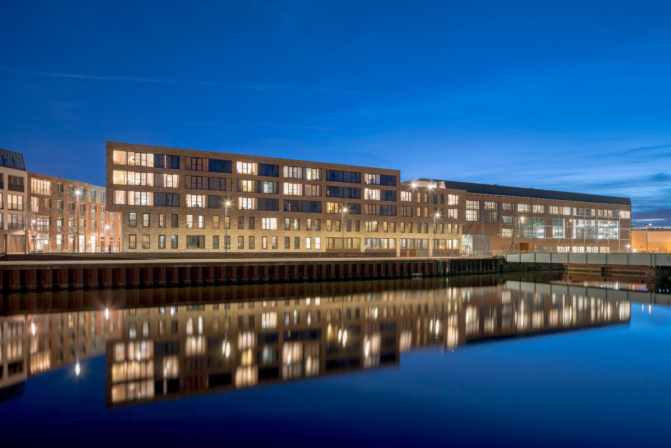The monumental metal sheet factory (Zware Plaatwerkerij) on the former shipyard in the heart of Vlissingen, and the adjacent site, have been transformed into a residential care centre. The residential centre has 55 apartments for somatic care, 6 group accommodation units for psychogeriatric residents and 54 care and/or assisted-living apartments. In addition, the ground floor accommodates a restaurant, a training and education room, studios, a hairdresser, a shop, a physiotherapy room, a theatre auditorium and a parking garage.
Breaking open the existing building
The closed facade of the historical building has been broken open and equipped in part with glass. The large, heavy doors have been opened and a transparent ‘box’ added on the ground floor. There are now three storeys with living space. Volumes with apartments hang like individual items of furniture in the enormous space of the Plaatwerkerij.
All of the public spaces in the building are placed on the ground floor. A cosy restaurant is directly in view across from the entrance with a mix of seating and views to the garden. In addition, there is a flexible area for performances and exhibitions, an auditorium, a hairdresser, several activity rooms and places for support staff. The atmosphere is basically industrial with oases of green, light wood and warm colours.
Somatic care residences
The homes for the residents with a medical needs are all housed in the Plaatwerkerij. Amid them are sizable living rooms for relaxation with a fireplace and dining table intended for meeting one another and counteracting loneliness. The original steel beams are visible on the top floor. We kept an old crane in the entrance hall and most of the steel columns have been preserved. The interior is a combination of bulky and warm. There are blue steel elements with a rough appearance next to soft woolupholstered armchairs. The front doors of the residences are grouped two by two. The wall space in between them has wooden pegs so that the residents can hang up things and personalise the area.
The rooms themselves are spacious. A bookcase becomes a room divider to create a separate sleeping and sitting area. Near the pantry is even room for a small eating table. Each residence have their own bathroom large enough for a stretcher. There is ample closet space since the residents need to be able to store most all of their personal belongings.
Group Living
The psycho-geriatric living quarters are accommodated in the new building. Eight residents share a living space. To best support the resident with dementia, an intuitive living solution was sought out that would feel familiar to them.
Winter garden in the new building
The group accommodation units surround the winter garden in the new building. This group accommodation has been given a layout as close as possible to a ‘normal’ home environment: only after passing through the living room does one enter the sleeping area. All apartments are connected internally with the service functions.
Each home has its own character. The atmosphere is warm and cosy, decorated in modern Scandinavian with a classical tint. The furniture is comfortable and does not look institutional. A lot of attention was paid to the diversity and tactility of the materials chosen. Touch is after all the only sense that is not affected by aging.
To give residents a sense of daily rhythm, the living rooms are provided with dynamic lighting with an intensity that is comparable to natural daylight.
Cosy
Stored behind the low wall panels in the hallways are devices which are easily accessible without disturbing anything in the rooms. Often it’s the care equipment in the nursing home facility that disturbs the atmosphere, contributing to just the opposite feeling of cosy. That’s why the somatic care residences and the PG rooms are each supplied with an independent patient-lift system that can reach every corner of the room. The lift-motor and harness can be stored away in the bathroom cabinet, ready for use. Also other care equipment is stored out of sight but accessible, even the disinfectant soap pump. The emergency button, intercom, outlets, metres, and the bed motor are all stored out of sight behind the panels in the sleeping section of the rooms. The panels are interchangeable to guarantee the freedom to modify the interior layout.
Publications
Archdaily.com
Archdaily.br
Premier Construction Mag p 57-61
PI #1-feb. maart 2018-p8-13
Stedebouw & architectuur.nl
PI Online
Architectenweb
Duurzaamgebouwd.nl
ArchitectuurNL 1/18 p20-24
Gawalo jan feb 2017
MedAmbiente #4-oktober 2016-p31-33

