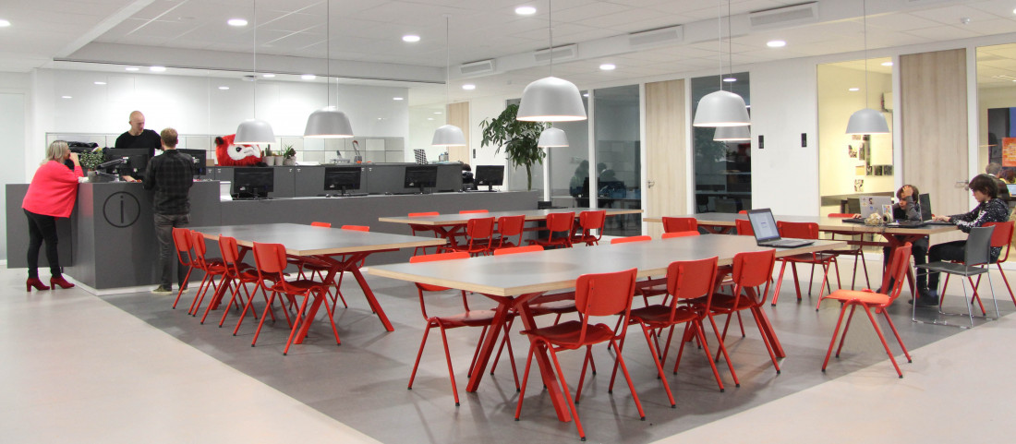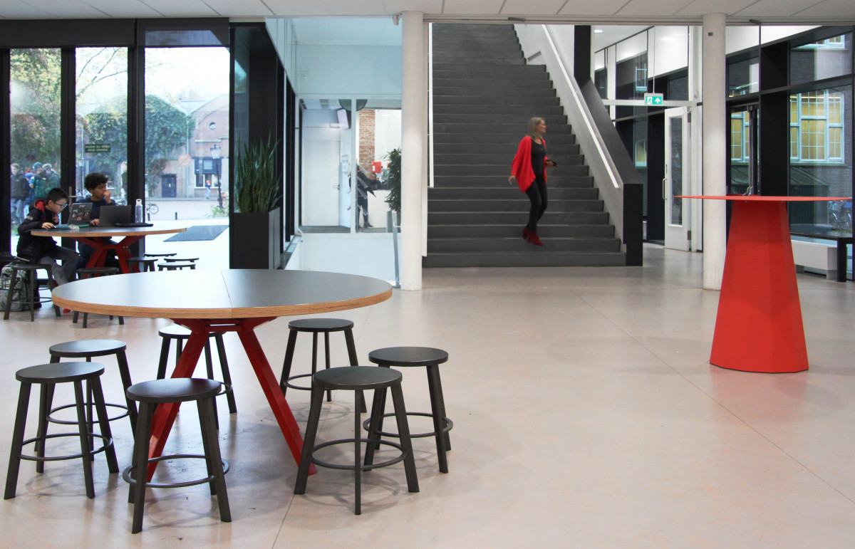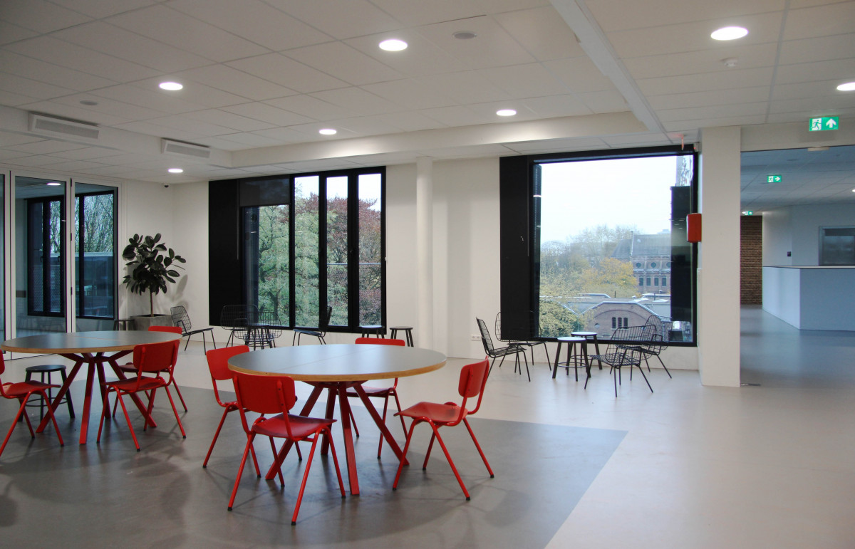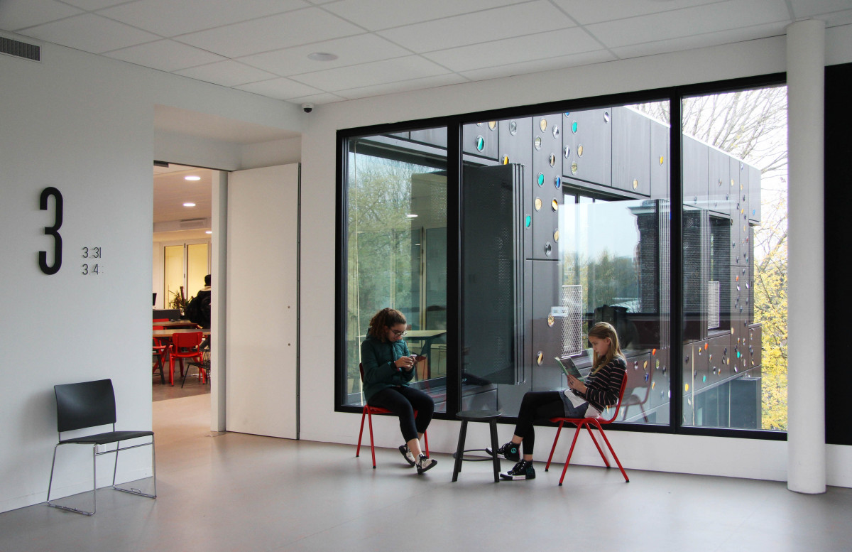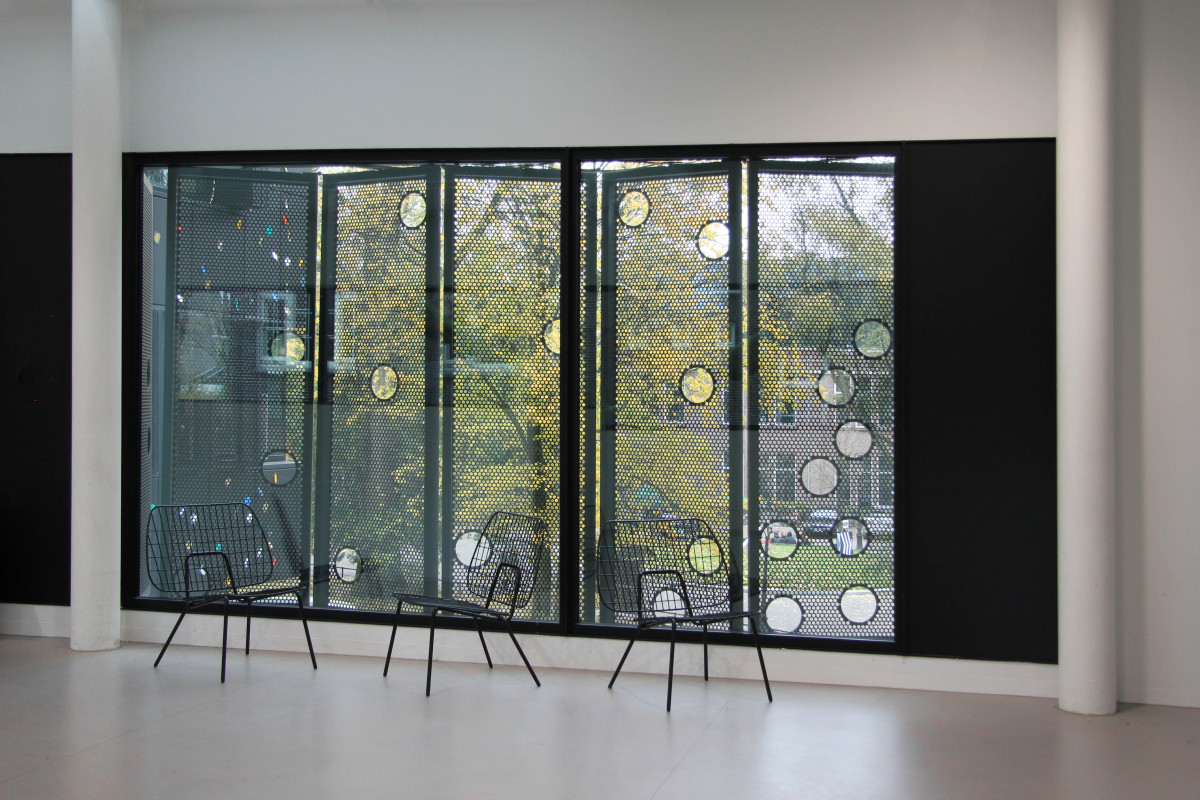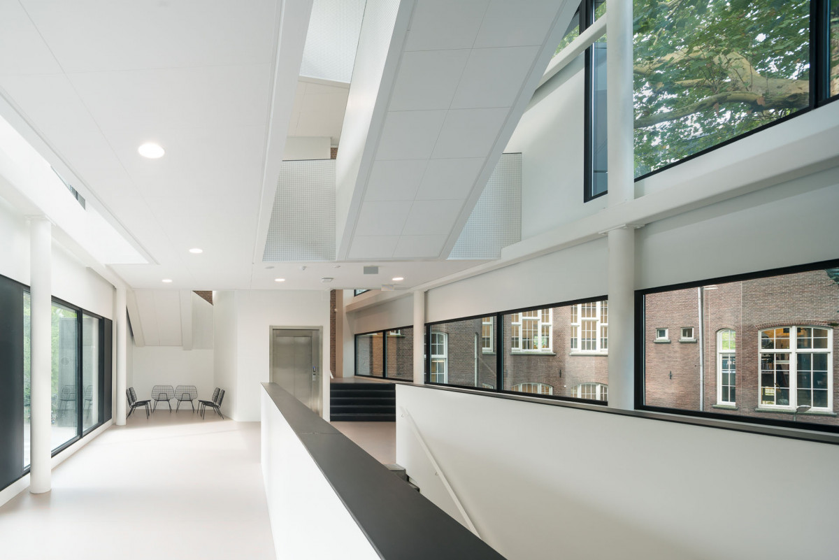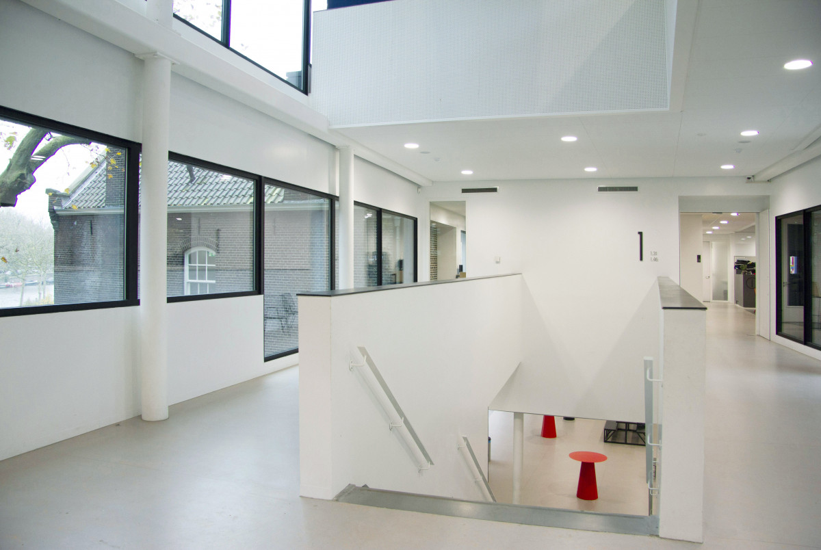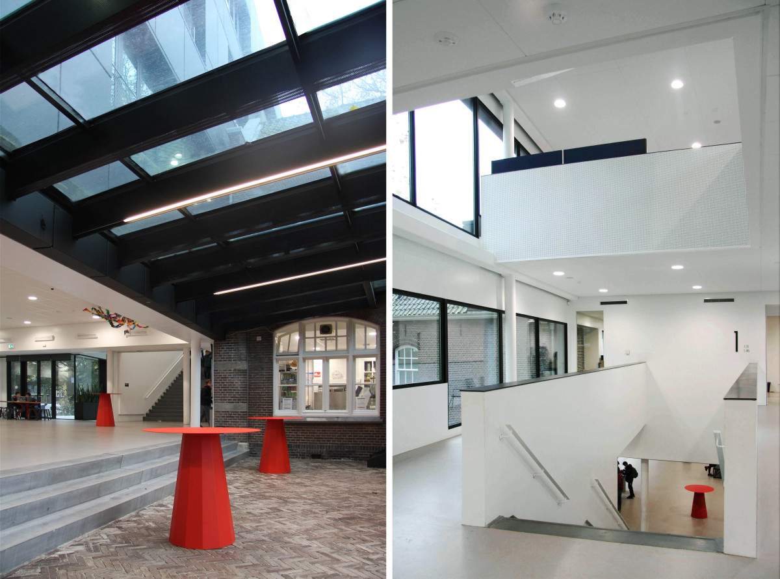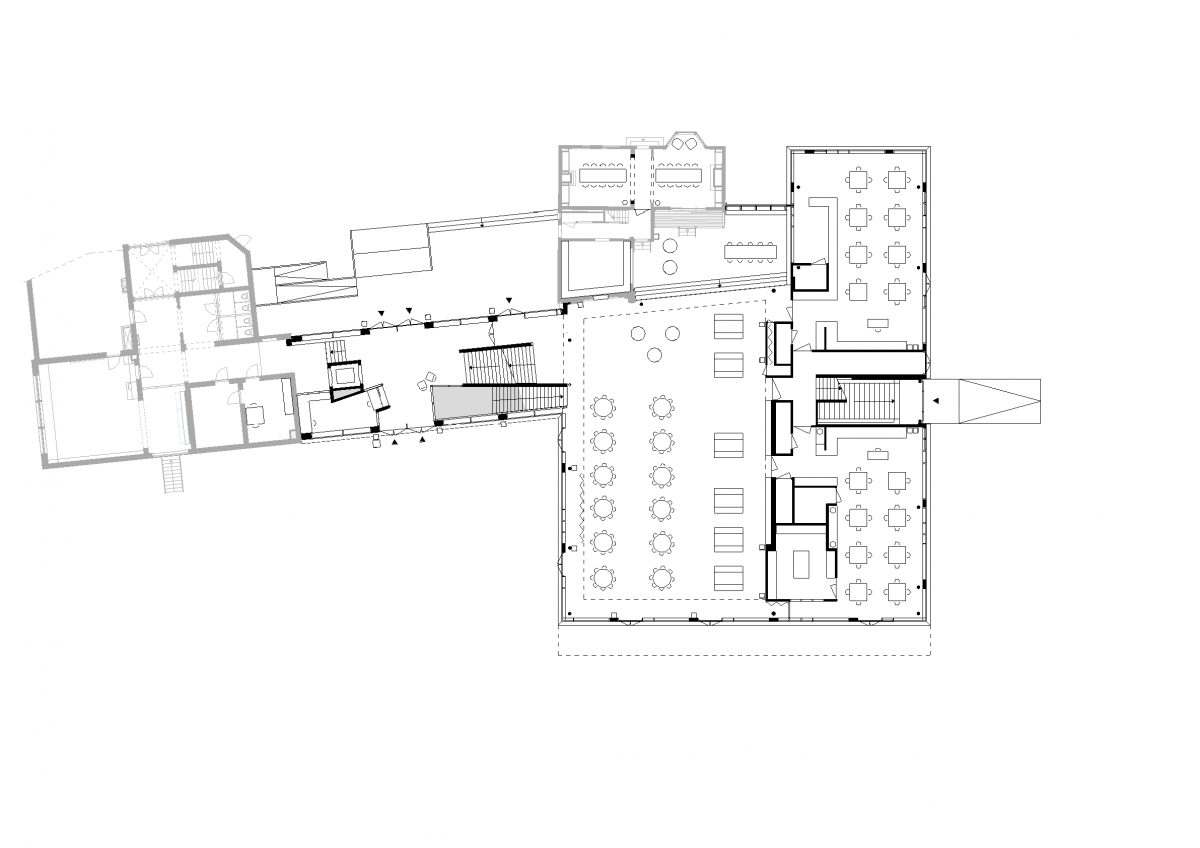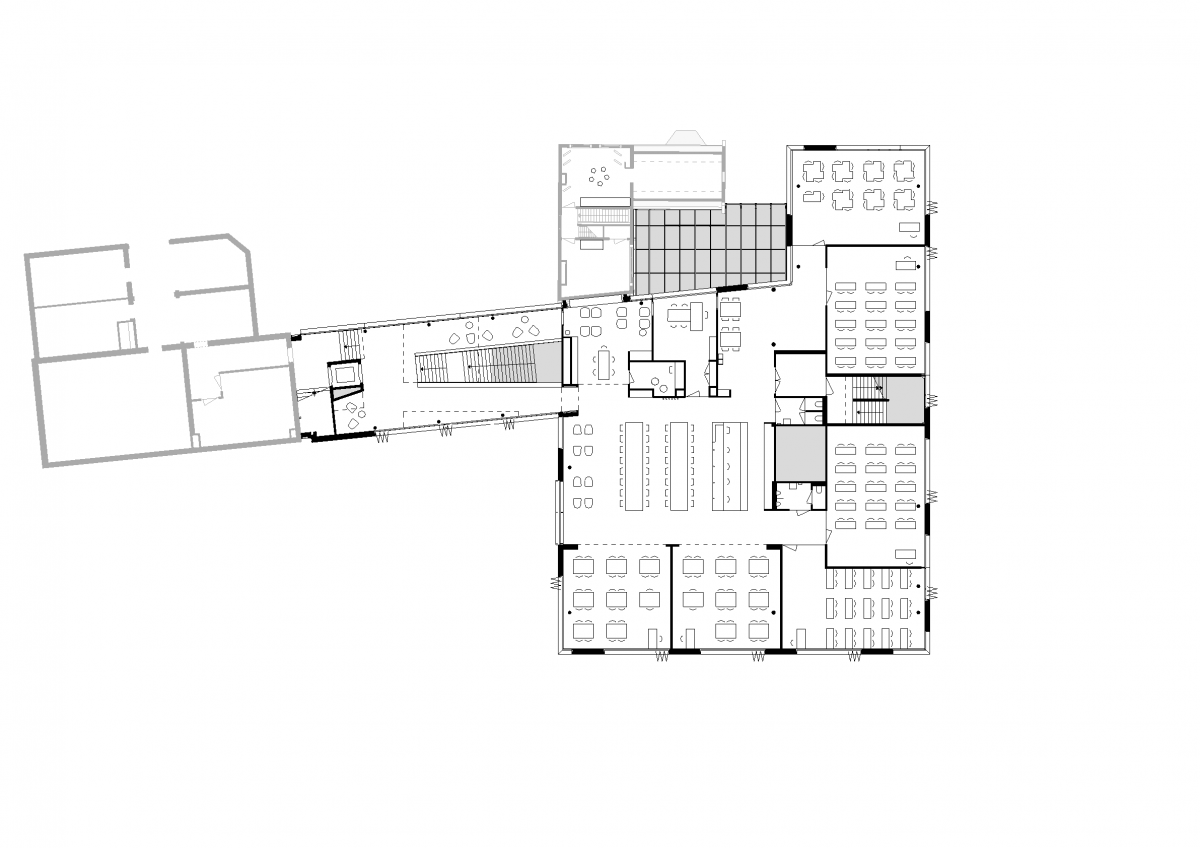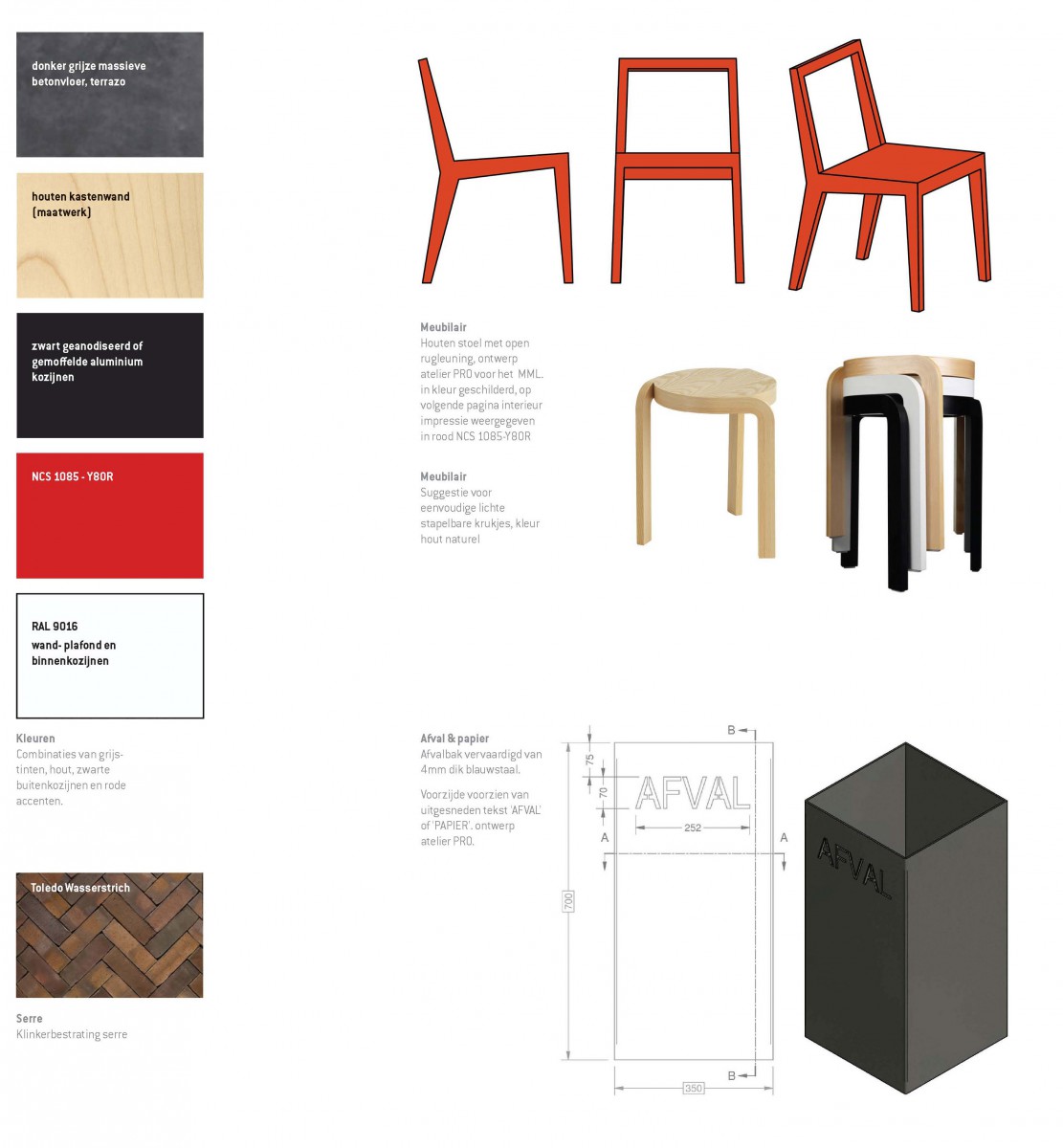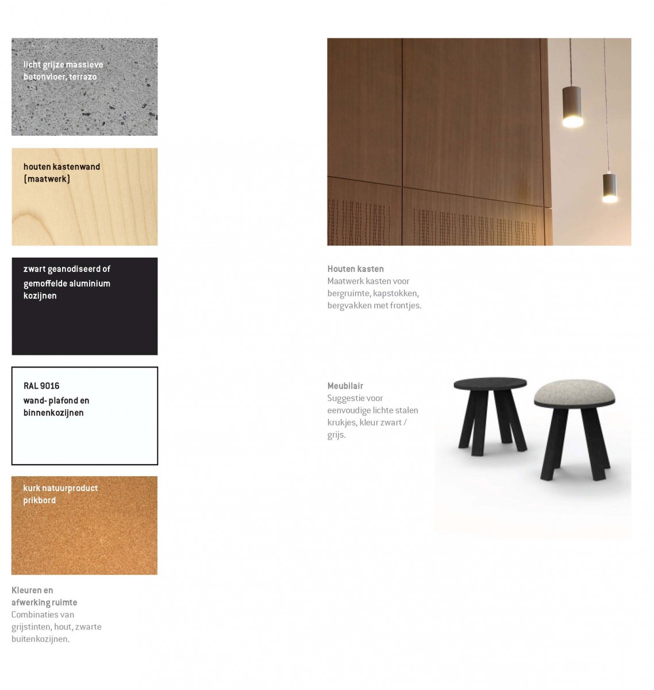Atelier PRO was commissioned by the Montessori School Community in Amsterdam to design the extension of the Metis Montessori Lyceum located on Oosterpark. The Metis Montessori Lyceum (MML) gained a completely new addition beside the existing monumental 19th century school, which was totally renovated in 2013, with an auditorium, changing rooms, bicycle parking and three floors of learning spaces. Alongside designing the architecture, atelier PRO was also commissioned to design an appropriate interior for the new school building.
The MML’s educational vision
At the MML, students can study all levels of secondary education from mavo to vwo. It’s a school that wants to educate its students to be world citizens, dedicating attention to the opportunities and talents of individual students. In line with the Montessori philosophy the school extension provides a generous amount of room for open meeting spaces. The school must be a place where people know one other personally and can easily communicate. In addition, there is also a growing realisation that a school is not the only place where one can gain knowledge. Lifelong learning means that many people should also have space outside school to acquire knowledge and skills.
Changes in education spaces
Changes in education are happening continuously. This is not surprising considering society is changing rapidly and education is changing with it. The sharing of knowledge and facilitation of inspiring encounters are becoming more of a primary focus. The quality of the interior is a deciding factor in this. The interaction between the user and the building has a big influence on behaviour and academic performances. Therefore the school building and its interior are the ultimate enablers of a proper school culture. The interior should nurture its users – the students and teachers – and simultaneously enable the school to easily adapt to new opportunities, processes and teaching methods. Above all the school – namely the interior that people occupy – should provide a good representation of the identity of the organisation. The attractiveness of the interior also determines its longevity.
Circulation spaces: synergy between meeting and education
The meeting of people forms a central focus point in the MML, and that already begins with the urban environment and the unique location on the edge of Oosterpark. Therefore in this interior design, circulation space plays an important role. Students enter the school through a private courtyard: the first meeting space where knowledge and skills are exchanged. This space expressly also belongs with the (interior) design. On the ground floor is the large central auditorium and on the upper floors, students access the classrooms via the central learning hub. Learning spaces become social zones where students can meet one other and crossovers happen.
Learning hubs with ‘flex rooms’ on the upper floors
A unique element of this design is the combination of large spacious learning hubs on the upper floors, for working individually, with two adjacent flexible classrooms – or so-called ‘flex rooms’. If desired, the classrooms can be connected to the learning hub, the central meeting space. This results in a wonderful flexibility: they’re joined if possible, separate if necessary. The furniture in the flexible classrooms also fits this concept. The traditional school furniture set comprising a table and chair has been replaced with a comfortable chair on wheels with a rotatable PC tablet. Students and teachers can transform the space in no time for varying purposes, from a conventional presentation to a project set-up with small separate groups. The MML is one of the first schools in the Netherlands to apply this type of furniture on such a scale.
Two ‘Technasium’ workshops on the ground floor
The ground floor accommodates space for two large workshops for the ‘Technasium’.Here, sciences and maths form the focus. The spaces are specifically equipped to meet the requirements for the Research and Design exam. For this purpose, the spaces are furnished with large, high group tables, with wheels, that can be moved to form varying configurations. Collaboration is an important educational goal for the school. With one workshop for biology and a second workshop for robotics, the MML opts for a practical- and future-orientated form of education. These spaces are ideally located on the ground floor for maximum exposure to the public, which is perfect for the school to profile itself with. The former monumental staff accommodation has been repurposed into an exhibition room where projects and products by ‘Technasium’ students can be presented to the business community.
The auditorium transforms into a theatre
Outside school hours, students can also work together on projects on this magnificent site at Oosterpark, with large glazed double doors to the outdoors. A diverse arrangement of furniture and interior elements offer students options to choose between high and low, temporary and permanent and sitting and working areas. On special days the auditorium can be transformed into a theatre with a stage, technical equipment and audience seating. The space is designed to have a multipurpose function without compromising daily functions, a comfortable study area when lessons are cancelled and meeting place. The auditorium’s serving counter and kitchen are appropriately situated in the kitchen of the former staff accommodation.
Architecture and interior: a coherent whole
The interior and architecture of the MML’s new building form a coherent whole. Architecture and interior strengthen and complement each other to create well functioning and beautiful spaces. The interior and furniture were given an aesthetic that suits the extension, and adds identity and recognisability. The traditional type of school building evolves into an education landscape that facilitates lifelong learning and responds to the activities that are necessary for acquiring knowledge and skills.

