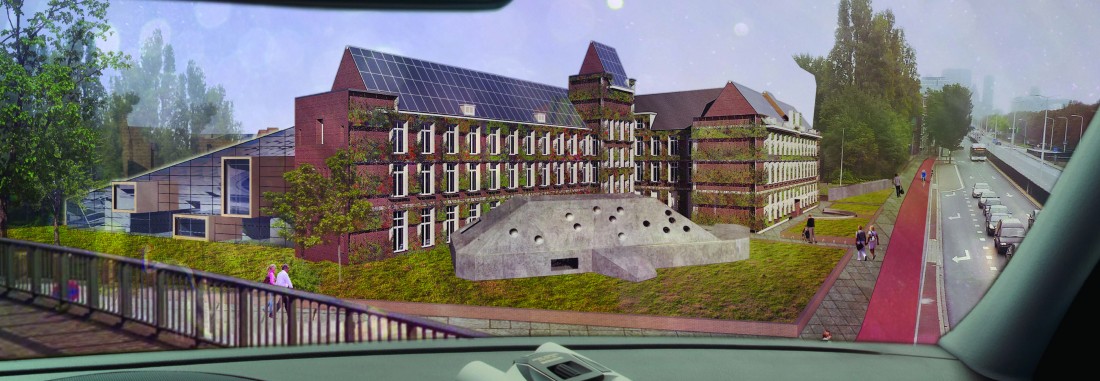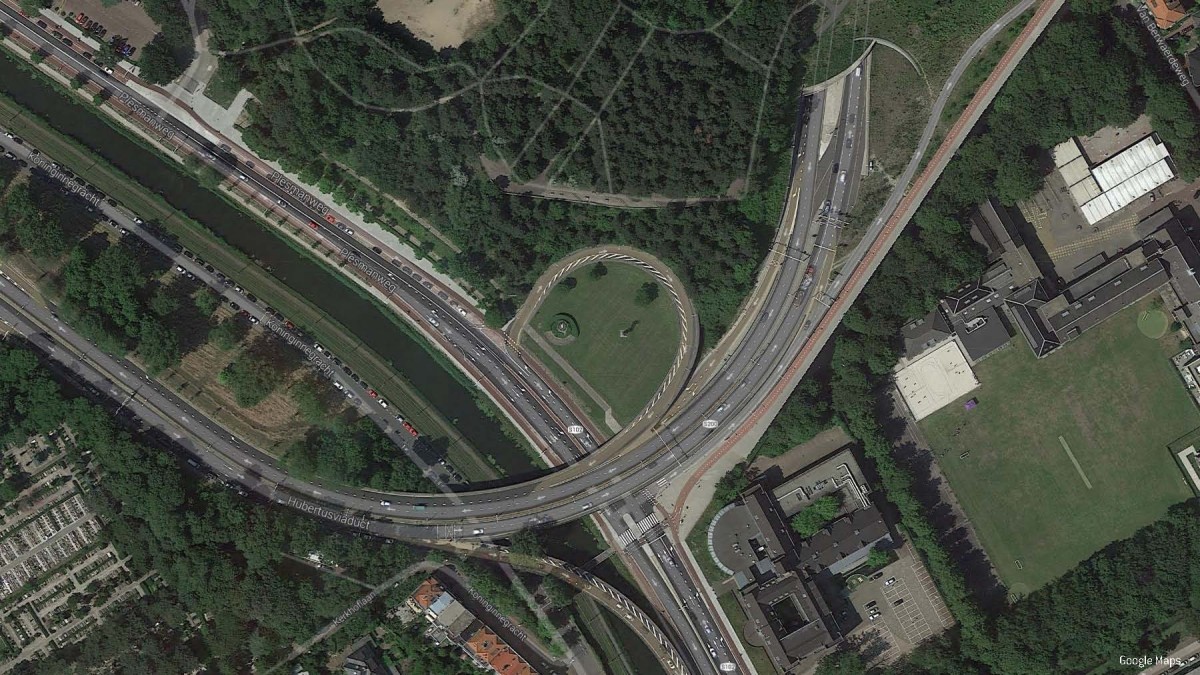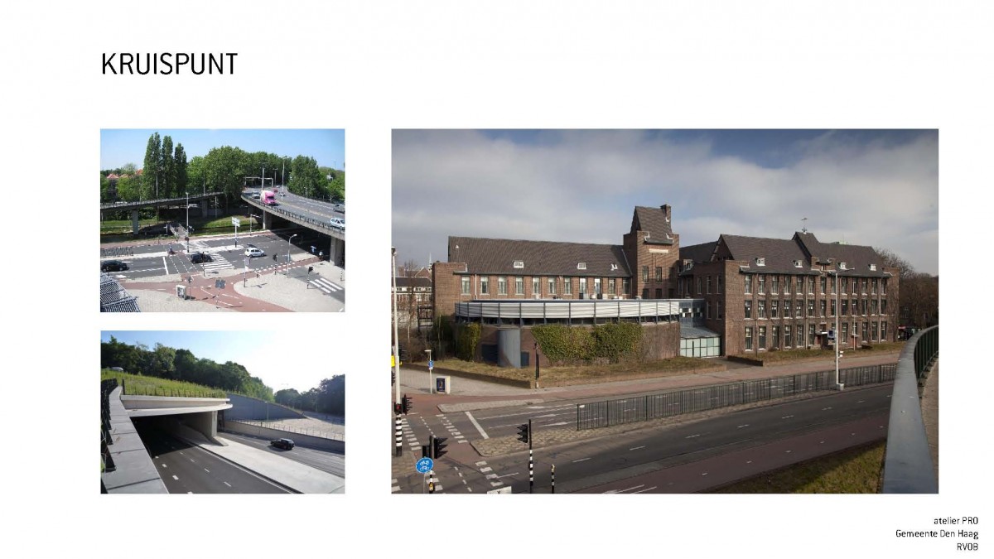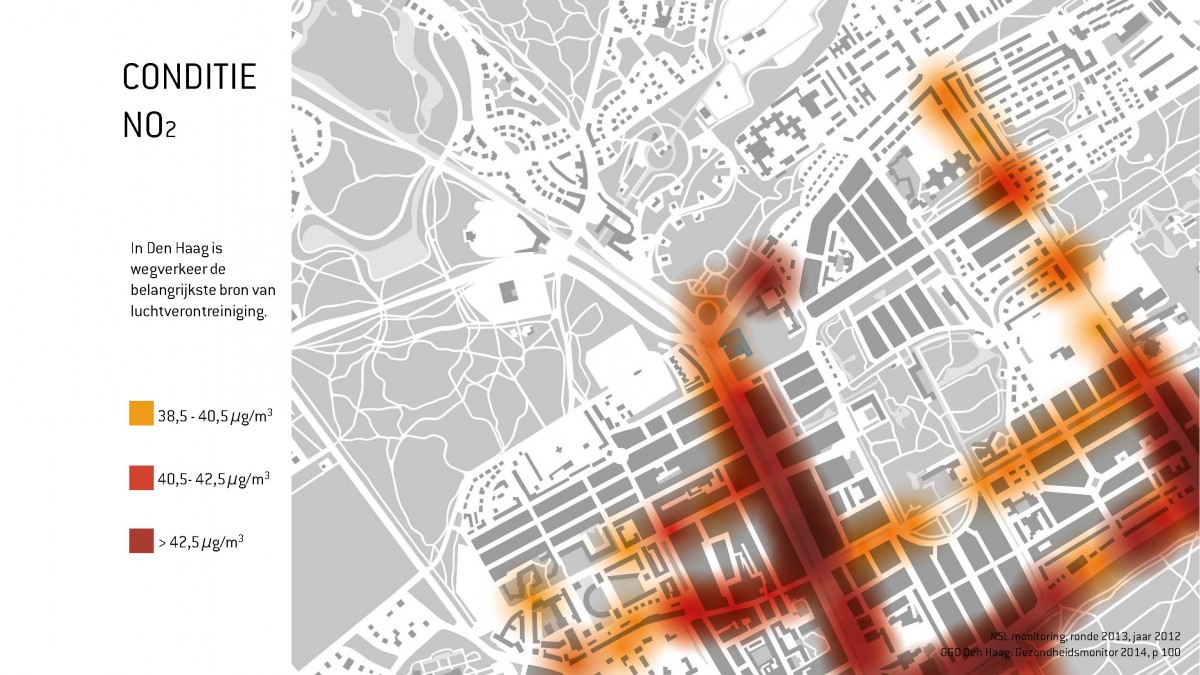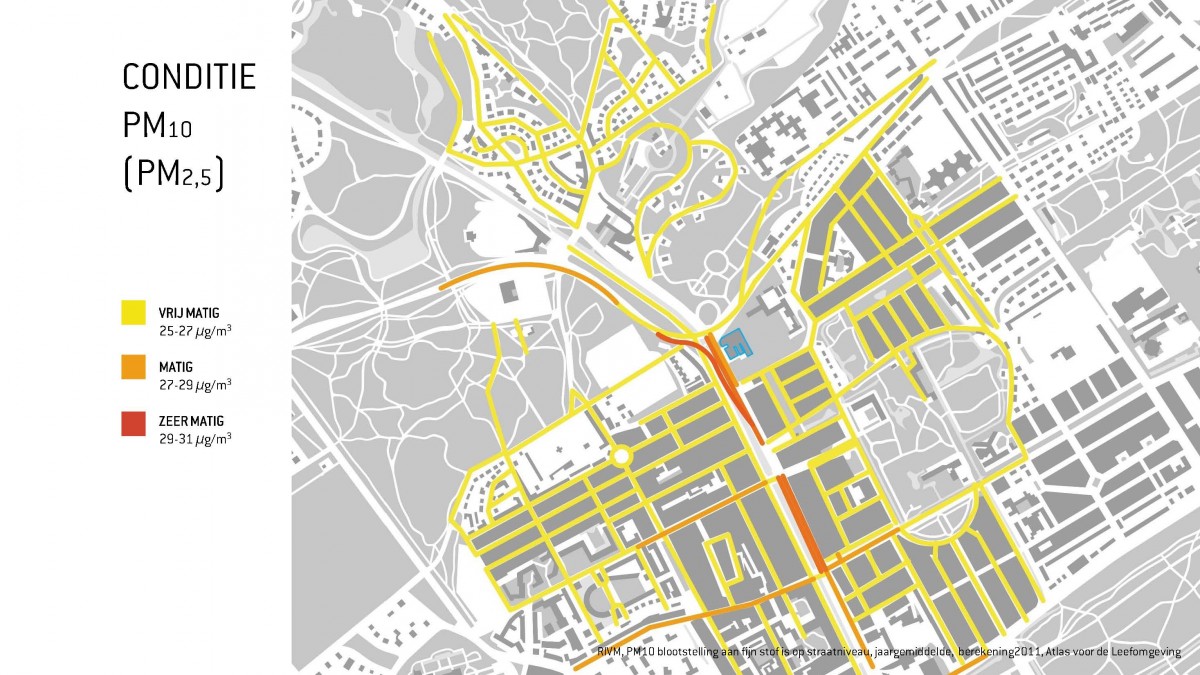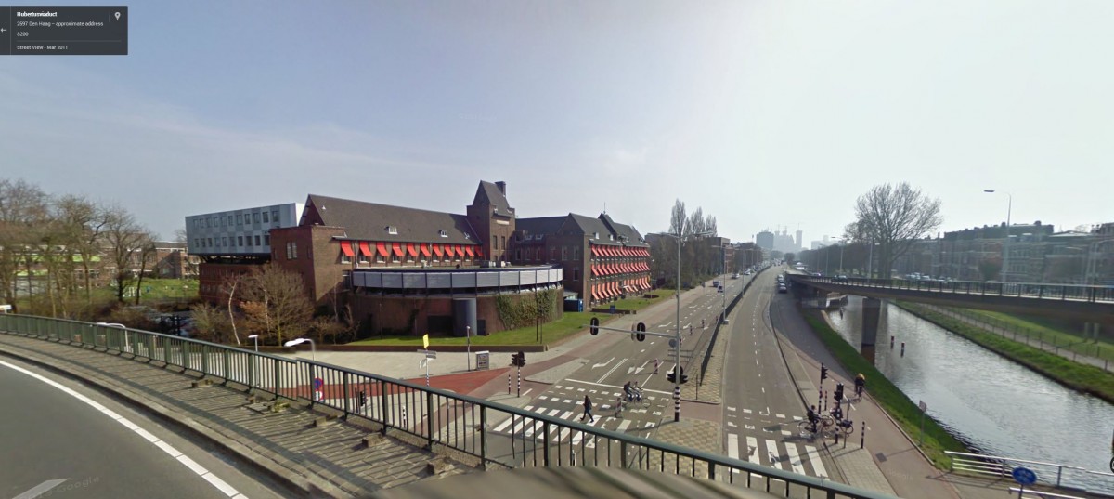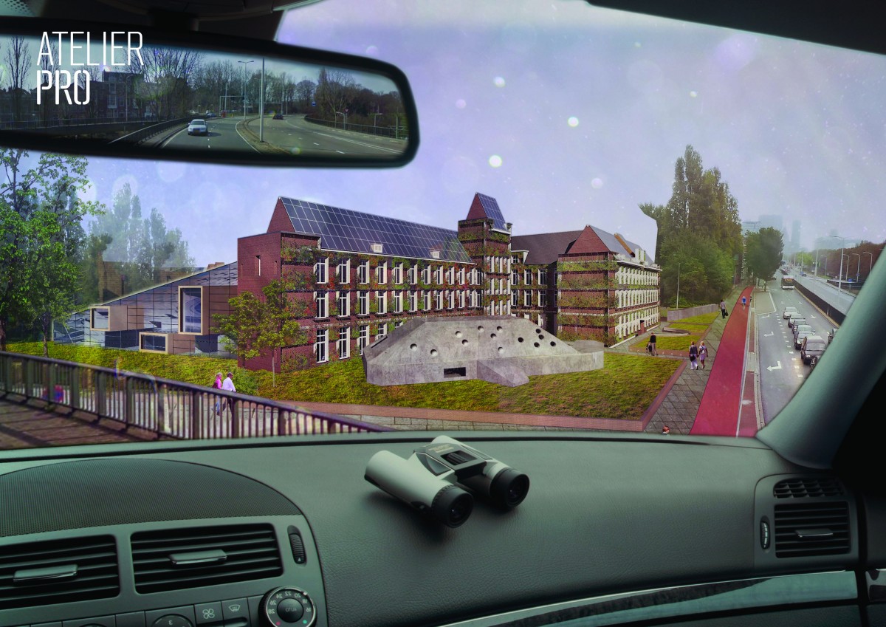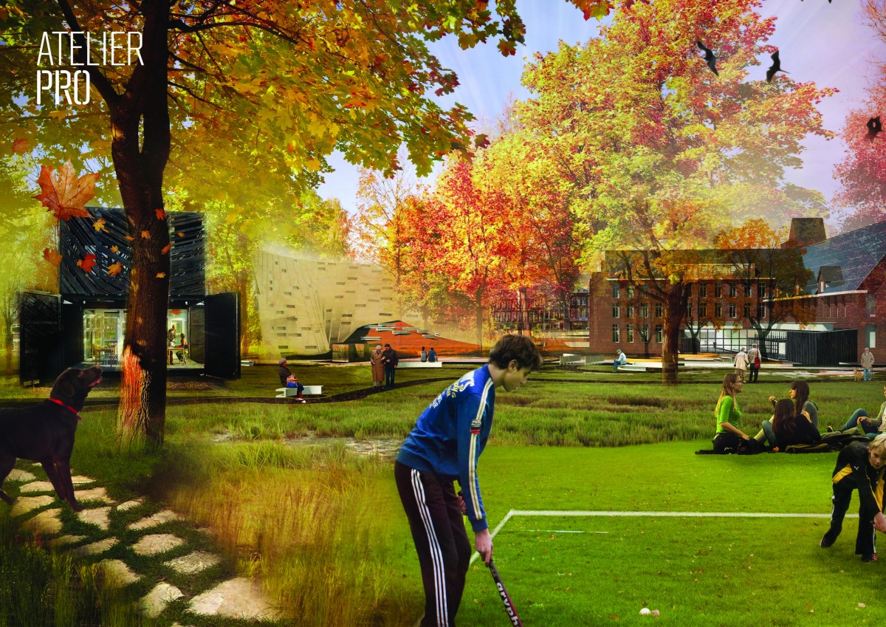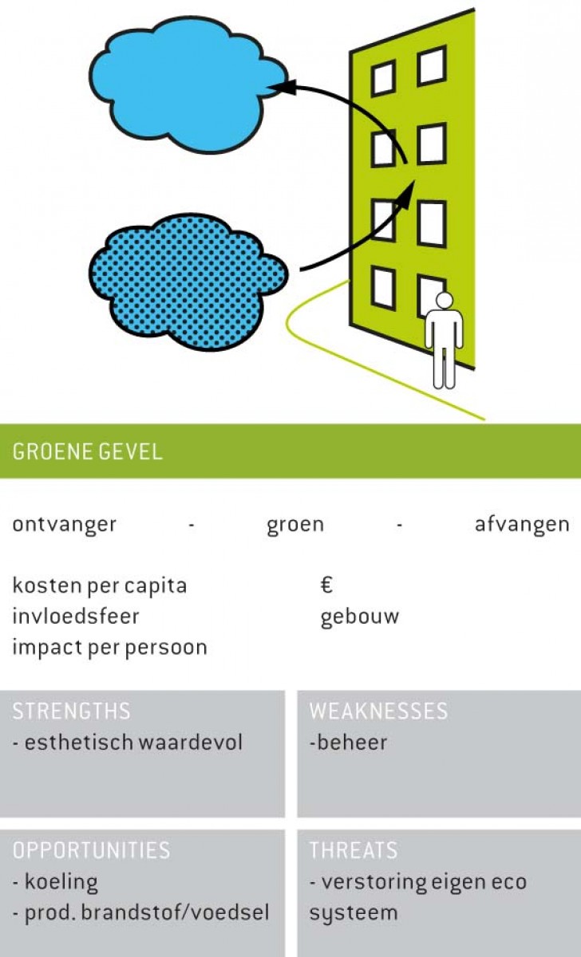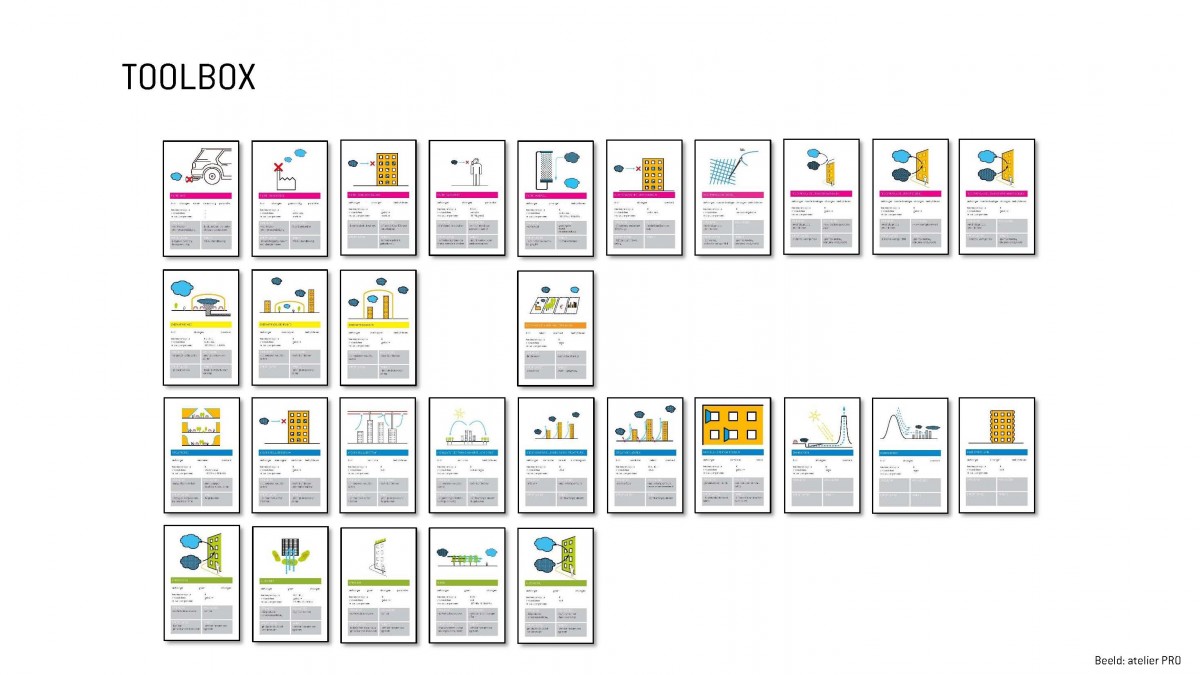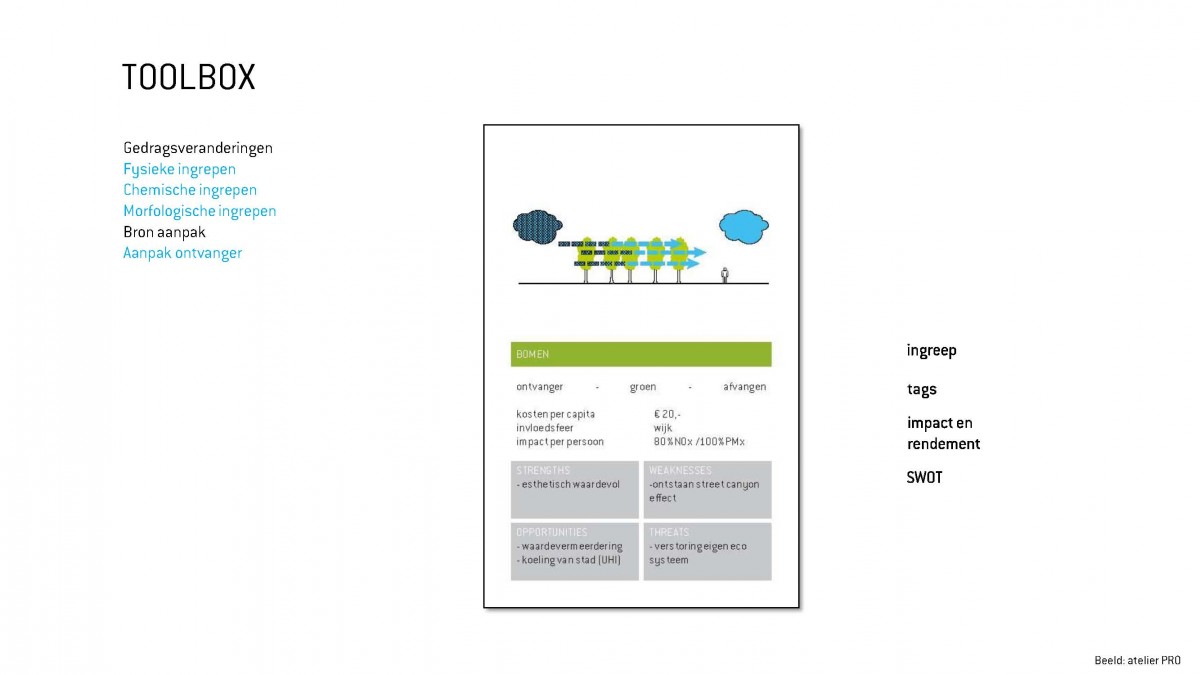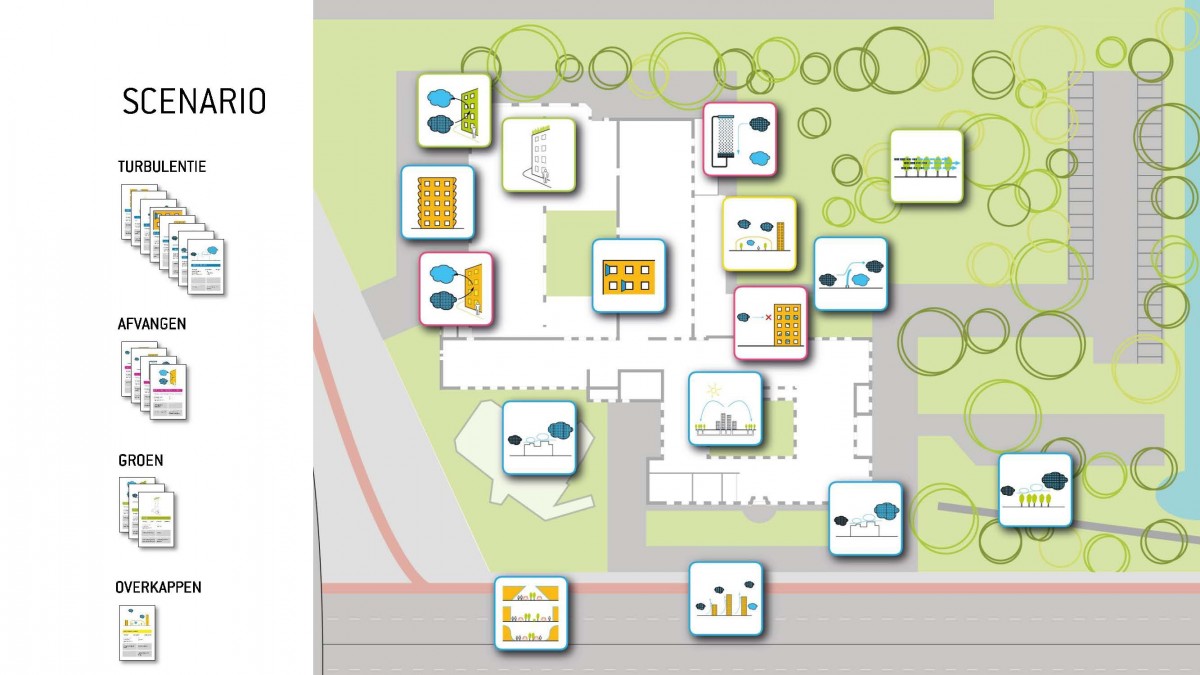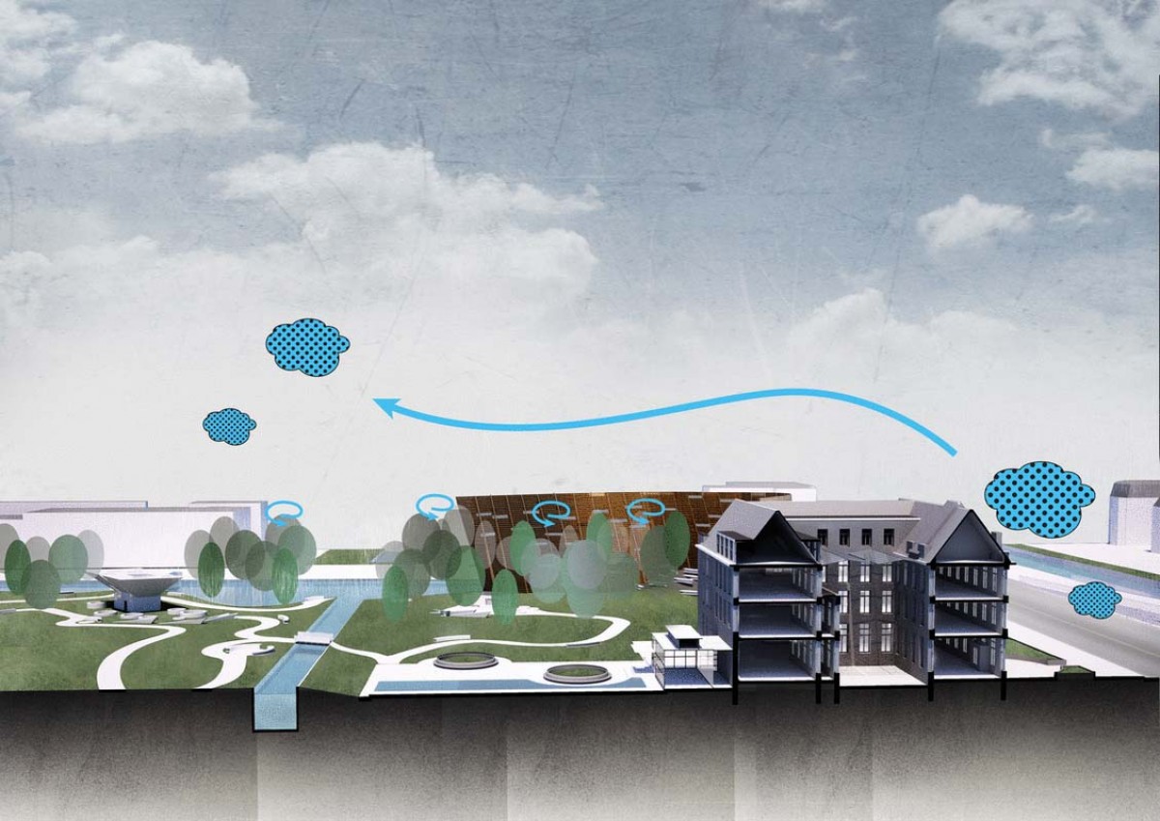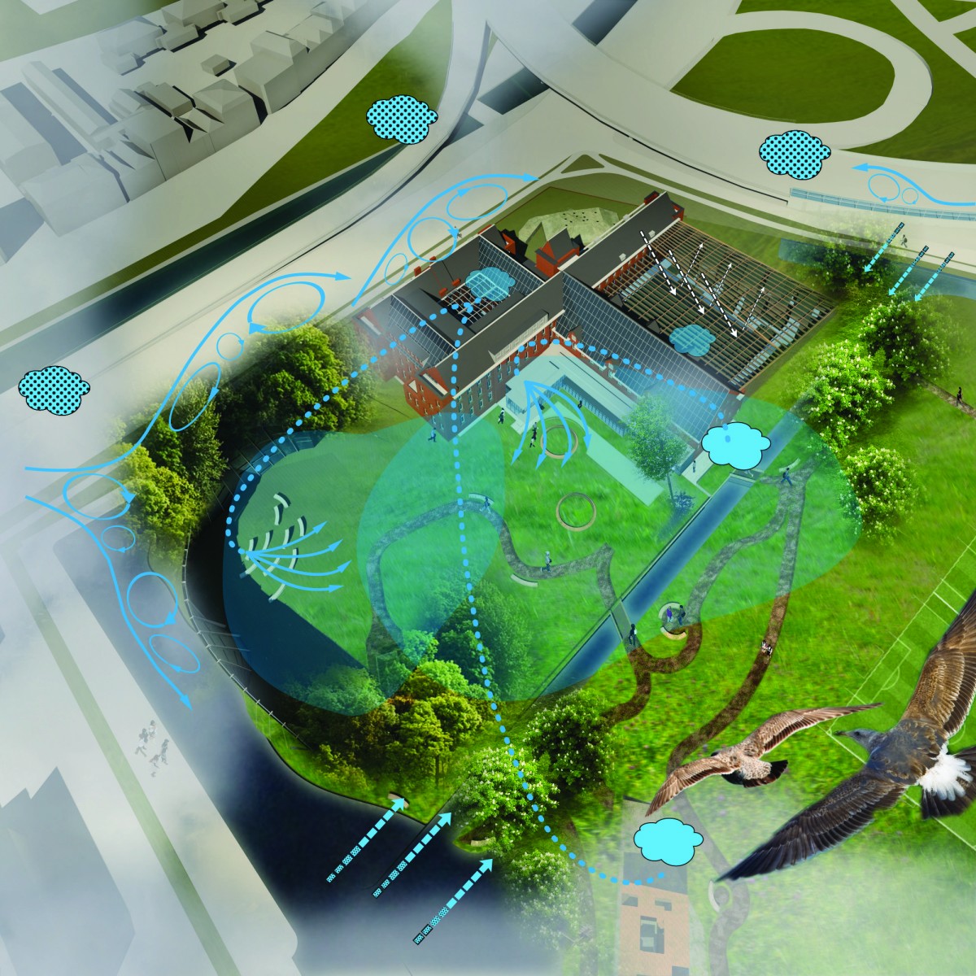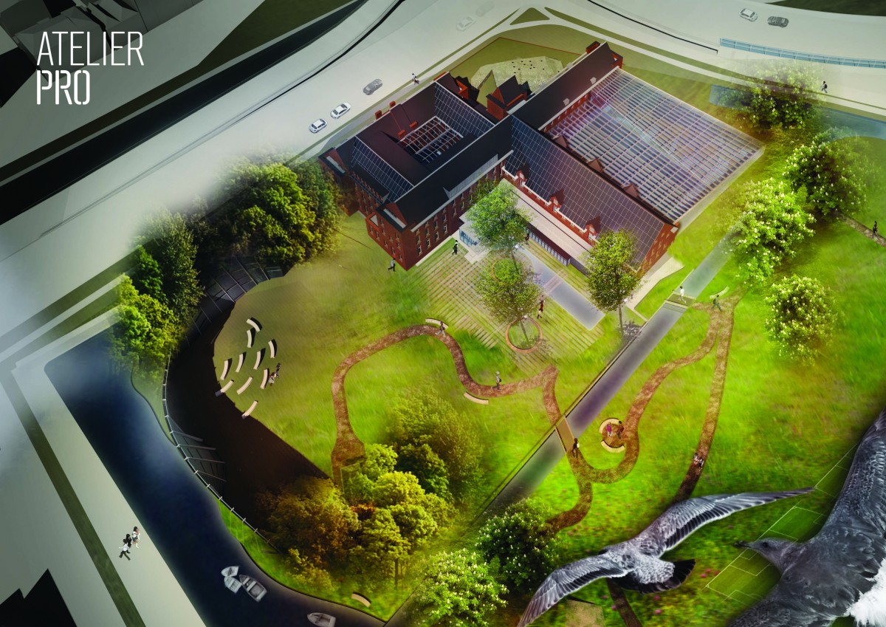Following up on our successful 2013 research project entitled Clean Air Schools, atelier PRO now tackles an existing building: the former Europol office on Raamweg in the Hague. It’s a site with worrying levels of particulates that definitely doesn’t suit a ‘softer’ social function, like a healthcare facility. We saw this an excellent opportunity to unleash our Clean Air Toolbox.
The central research question for this Clean Air Refit is twofold:
- How can the air quality of the immediate surroundings be improved through the redevelopment and transformation of an existing building?
- How can we make Raamweg 47 suitable for target groups in the long-term care sector?
Thereby we take into account the three most important lessons from our 2013 research, namely
- Polluted air doesn’t disappear and isn’t minimised due to a building; it can only be shifted elsewhere.
- Draw air where it’s cleanest, i.e. not at the highest point where it’s commonly thought to be.
- The level of stickiness is important to trap dirty air: it’s as if it sticks to the building. In this way, the building can still capture some of the pollution.
We approached this ‘research by design’ project as follows:
Step 1: Choose your target audience
We defined three target groups - or care-consumers - on the basis of Motivaction’s care sector mentality segmentation model:
- long stay, luxury-orientated care clients who demand quality
- short stay clients who want to know precisely what a treatment comprises and costs
- incidental, comfort-oriented seekers of care who occasionally purchase a treatment
Step 2: Create scenarios for improvement
How serious is the issue of particulates on this site? Well, it’s serious. From every Clean Air Tool, we made a SWOT analysis and took a site-specific approach. To what extent is this applicable and feasible for Raamweg? On the basis of a scenario we discussed the proposed approach with experts, which led to a fine-tuning of the tools.
The most important components:
- Polluted air is slightly heavier and collects in little corners. Therefore, depending on the prevailing winds, make a ‘clean air pocket’ on the leeward side of the building. Draw air inside here using an electrostatic filter. In this way the building functions like a filter for a small section of the immediate outdoor area: a green ‘bubble’. This includes the green playing fields of the adjacent school.
- On the windward side, it is important to make the building more closed, with protrusions on the facade along which the polluted air ‘curls’ upwards and flows over the building. We want to restore the existing bunker because it helps to achieve the desired air circulation. The building’s level of stickiness is increased by covering the facade with ivy.
- A greenhouse is added, like a glass bell jar, in which one can enjoy fresh air. Perhaps a luxury in the near future!
Step 3: Taking things further
The proposed approach is very sound and can be very successful, but can we take it a step further? How can we contribute to the improvement of the neighbourhood with this redevelopment and thereby make it more prominent? That was step 3. The approach of the design assignment from the Clean Air perspective resulted in interesting and valuable socio-economic benefits:
- The focus lies on the outdoor climate while simultaneously working on improving the indoor climate.
- Restoration of valuable monuments is also a cultural act that enables the project to address other target groups and connect to other partners and sources of finance.
- When green areas on the site are connected with surrounding green sections in the area, this results in a fantastic place for the neighbourhood.
- The recognisable and literal green facade contributes significantly to the ‘green branding’ of the site.
- By returning the building to the neighbourhood, opening it up and giving it a public function, the project contributes to a friendlier and safer living environment for residents.
From the 2013 research, atelier PRO distilled six new tools that could be used to design a new building that can contribute to cleaner air in the immediate surroundings. During the refit challenge, it became apparent that the tool kit cannot be simply applied in this exact form to another design, let alone an existing building. Always seek the ideal mix of site-specific interventions that have the most effect to create a healthy environment.
Upon completion of this case, atelier PRO set itself the goal of applying the ‘lessons learned’ in a real-life building commission.

