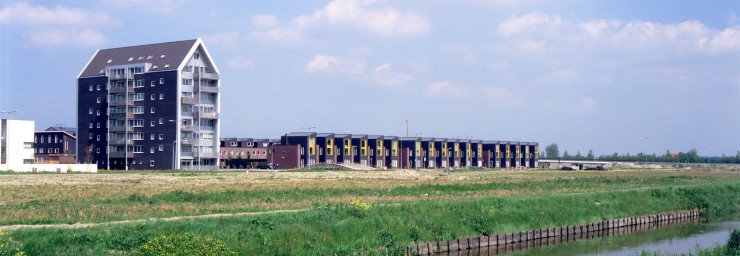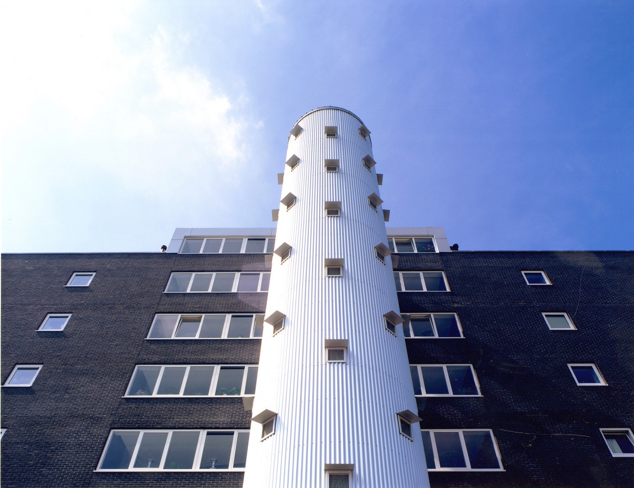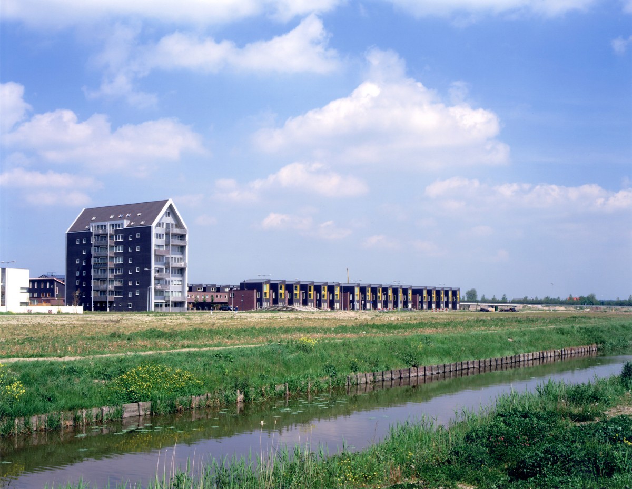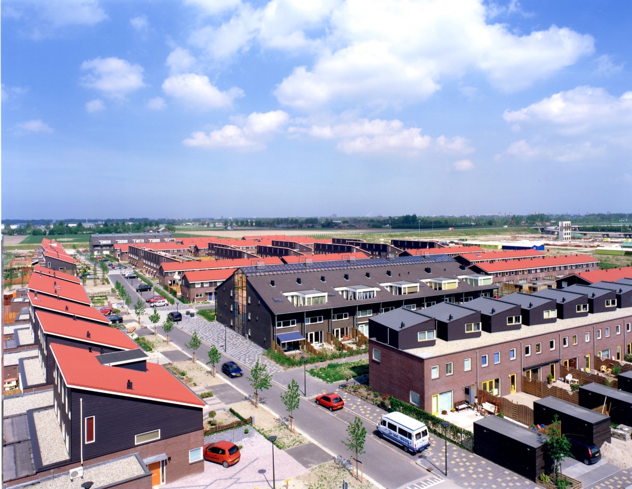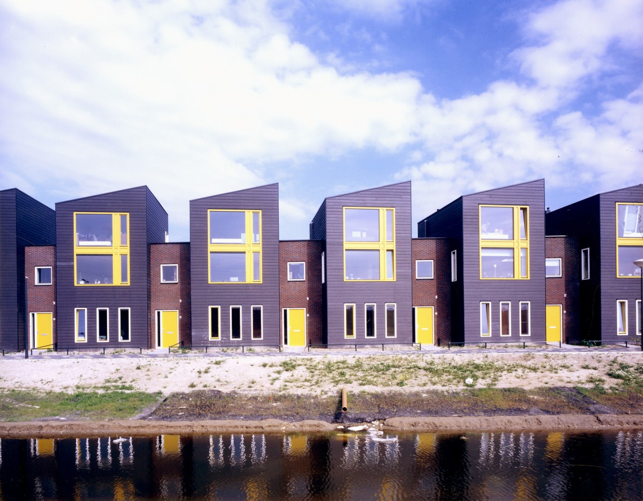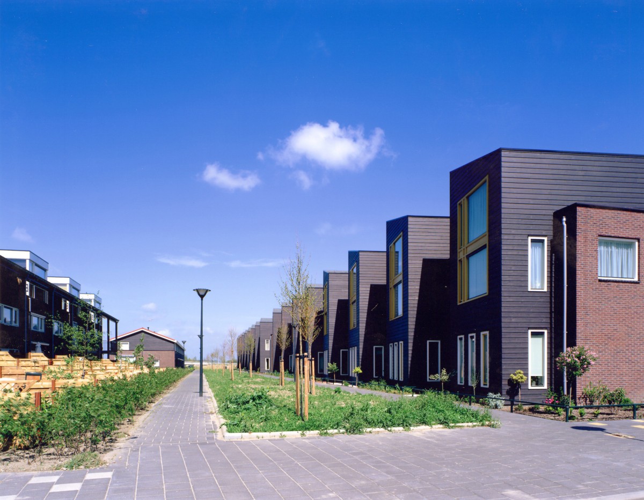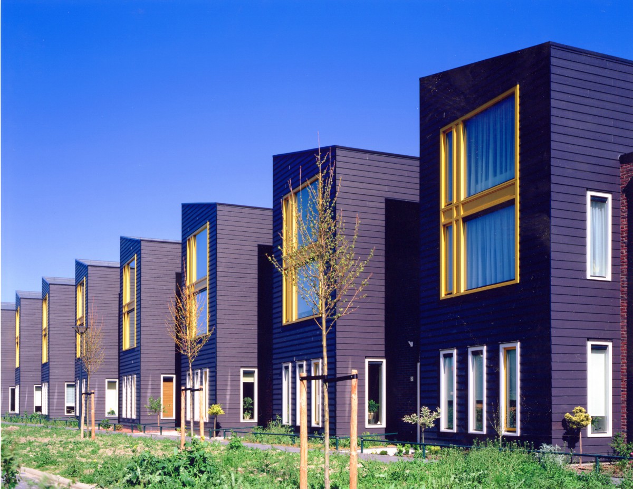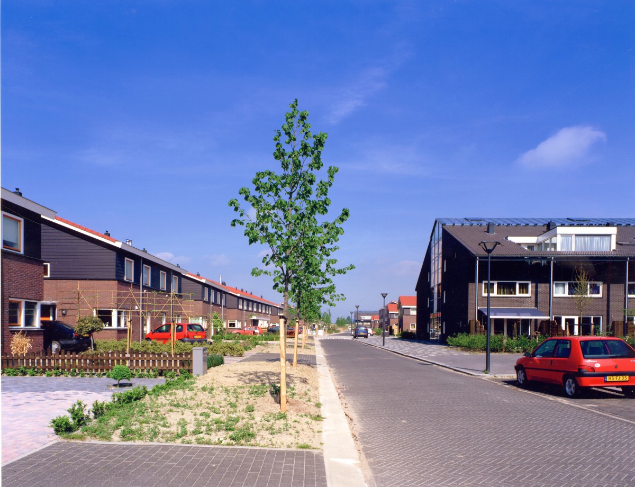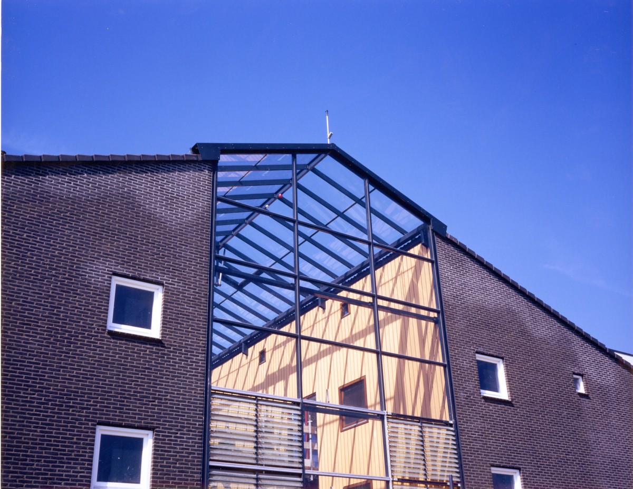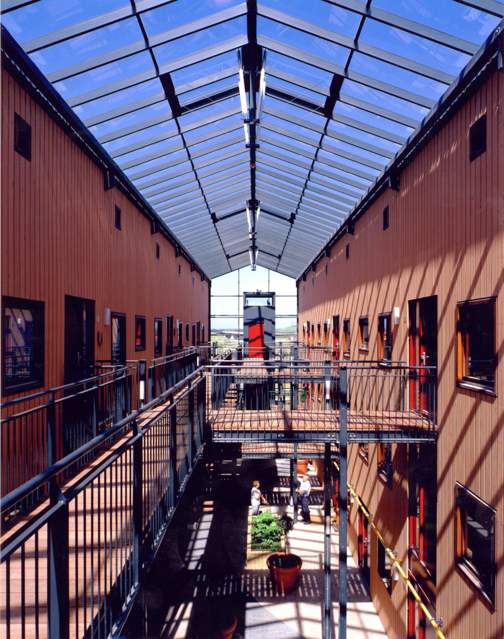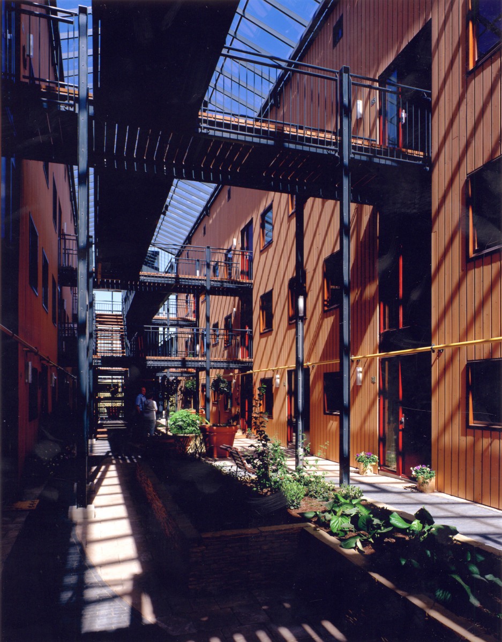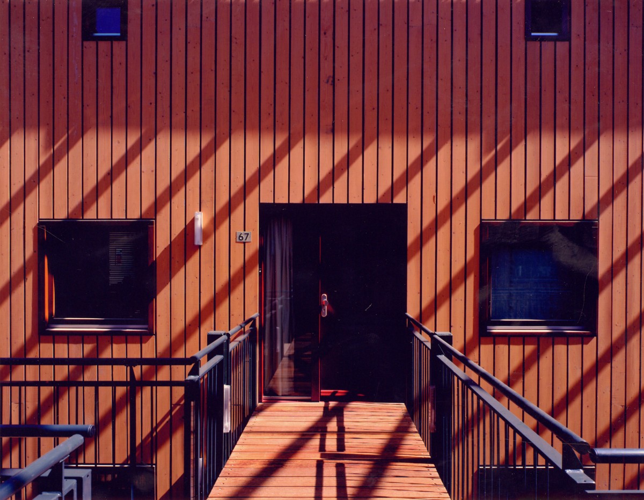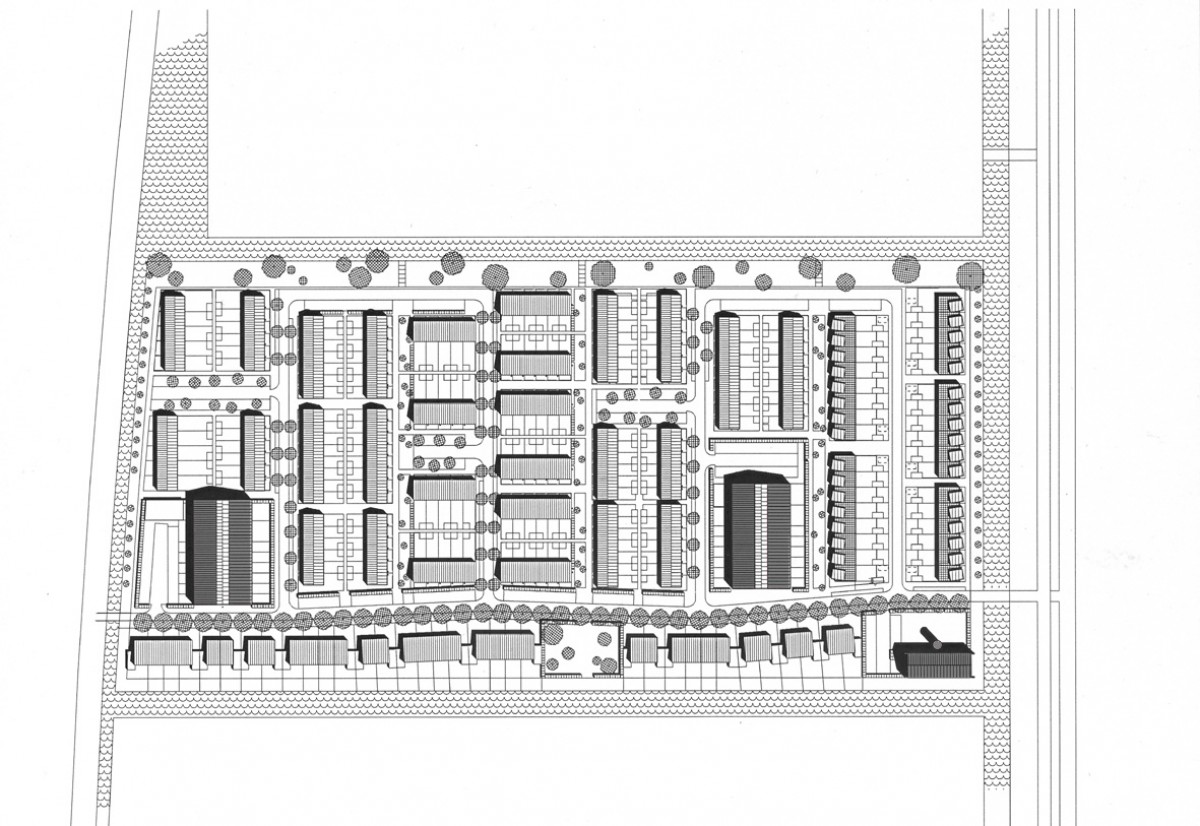Haarlemmermeer, like Almere, is one of the most rapidly urbanizing areas in the Netherlands. As part of the Fourth Report on Spatial Planning Extra (the so-called Vinex), a new residential district of 7000 housing units is to be built over a seven-year period to the west of Hoofddorp. The scheme for this district, Floriande, consists of a zone of twelve 'islands' laid along a polder drainage channel (IJtocht). Atelier PRO was commissioned to design the northernmost of these islands.
The building programme and the planning constraints of this residential island are so couched that according to atelier PRO there are few possibilities other than to make the most of the familiar Dutch terraced configuration. The island is divided into 'fields' of housing opened up by a 'ribbon' giving access to a number of 'plots'. Differentiated in terms of lot orientation, public space design and dwelling type, these plots are physically separated by paths which together with the ribbon constitute the main structure of the island. The extremities of these paths feed into the generously dimensioned public 'shores' of the island, which include play facilities for children.
To generate a sense of tension in this field of low-rise a handful of 'Groszformen' have been planned around the ribbon: distinctive chunky housing blocks of larger scale, which atelier Pro endow with the metaphors of 'silo' and 'farmhouse'. These local concentrations of housing leave room elsewhere on the island for hedged-in open spaces (yards and gardens, to keep the metaphors coming).

