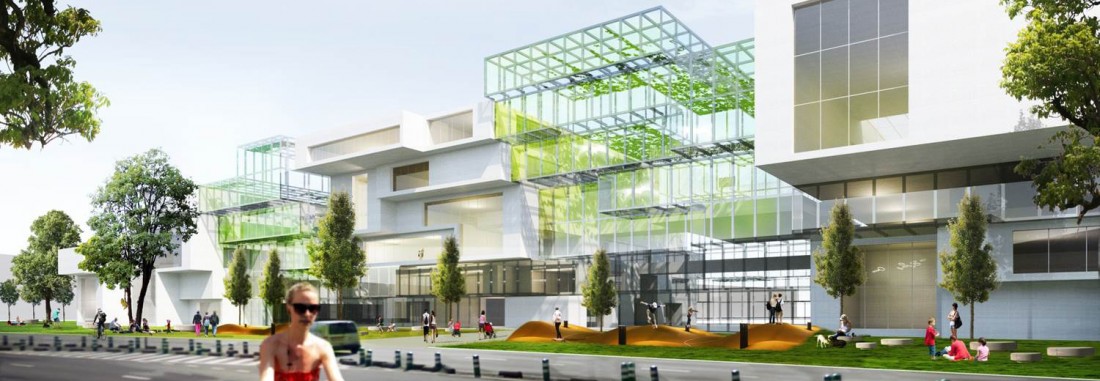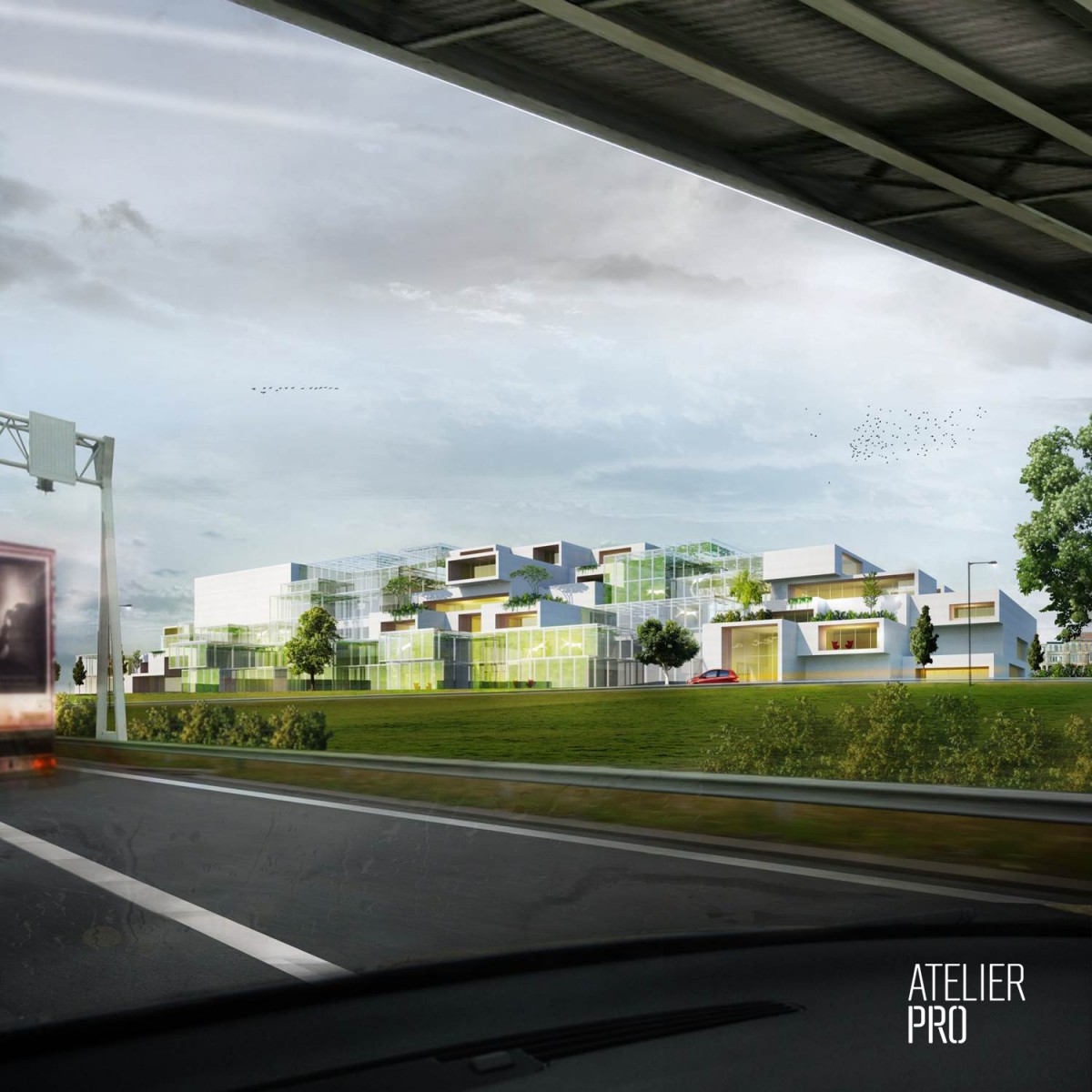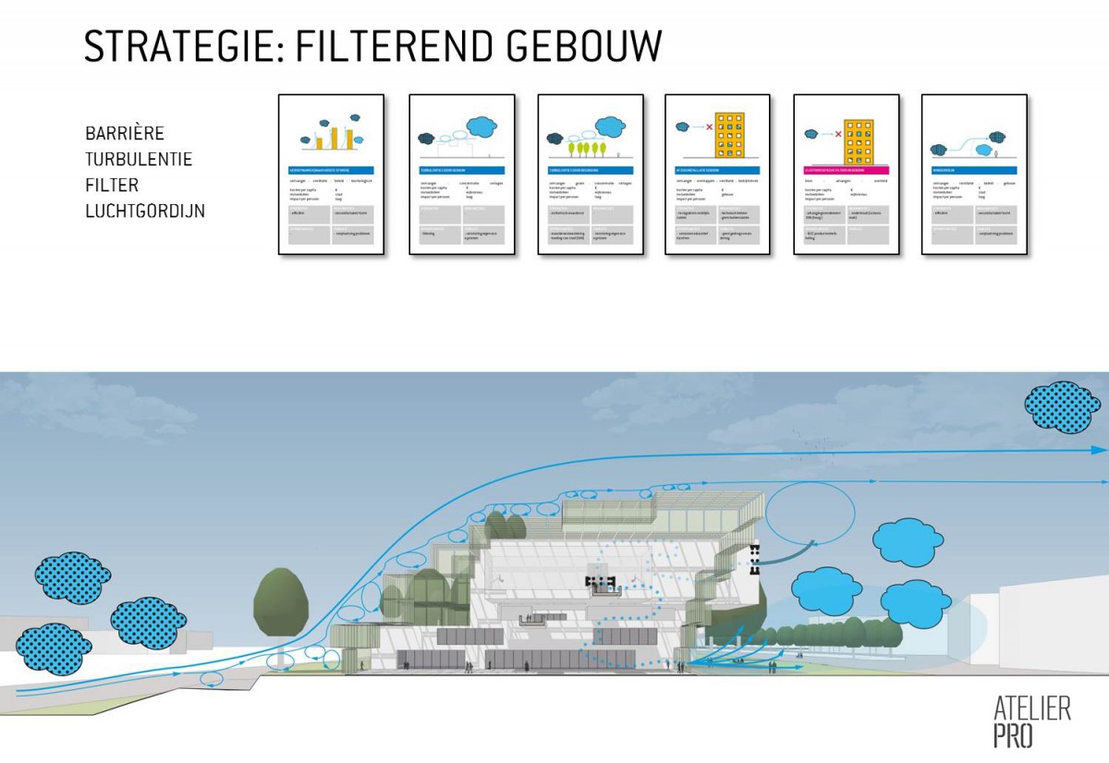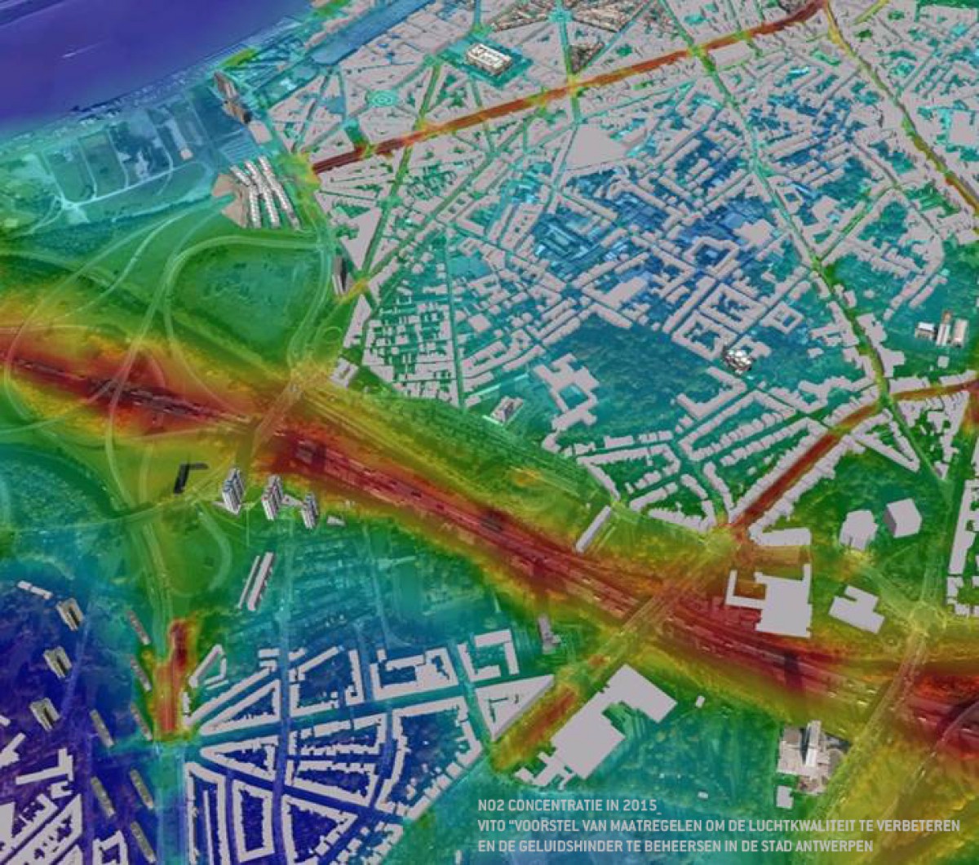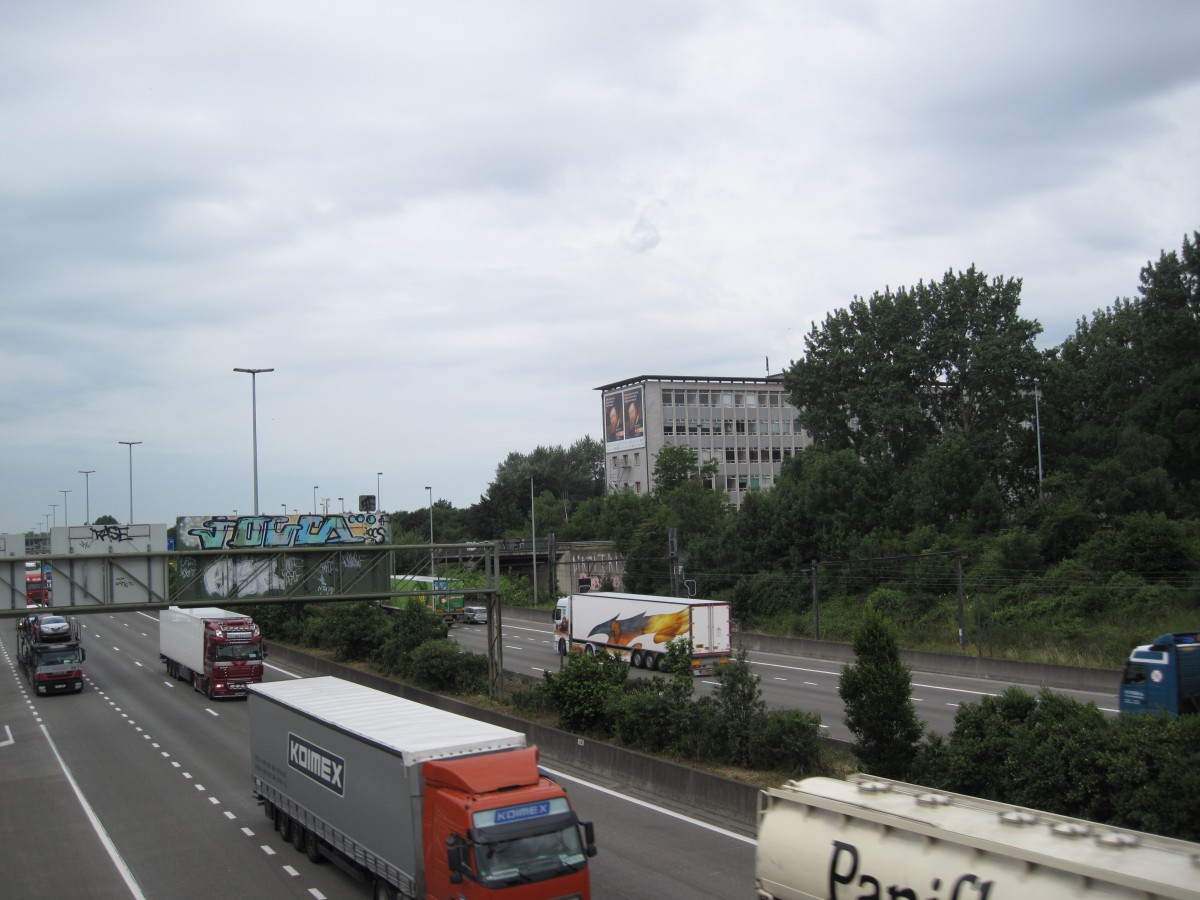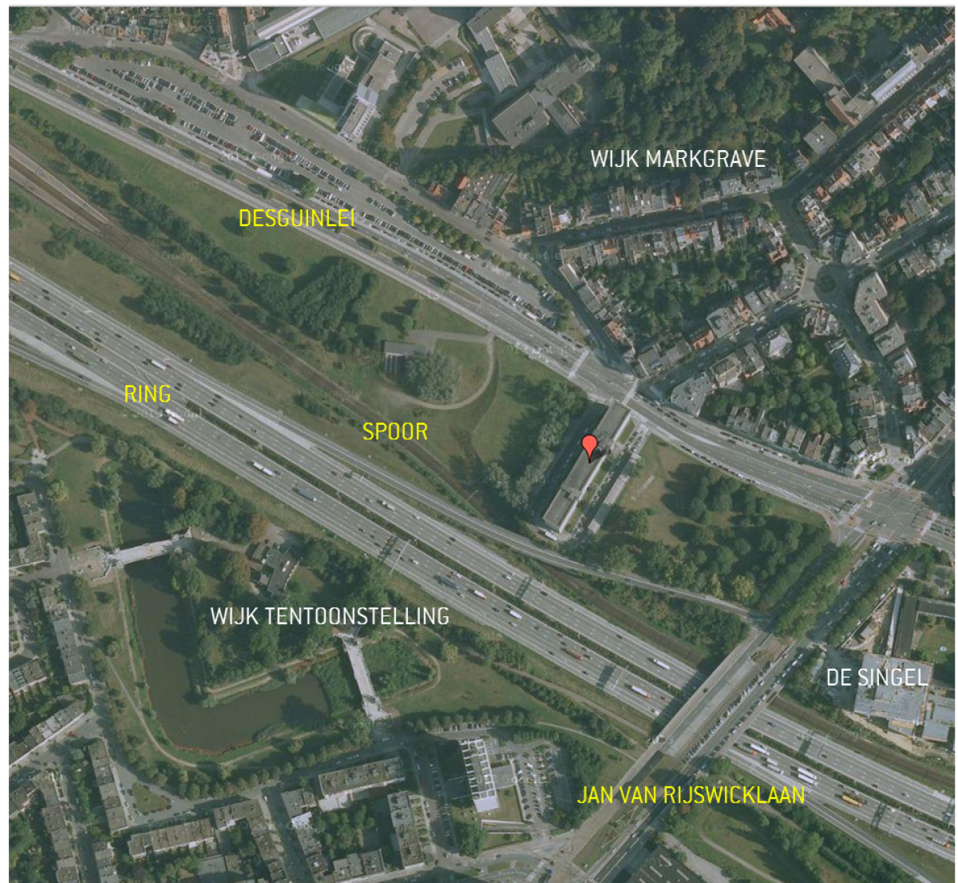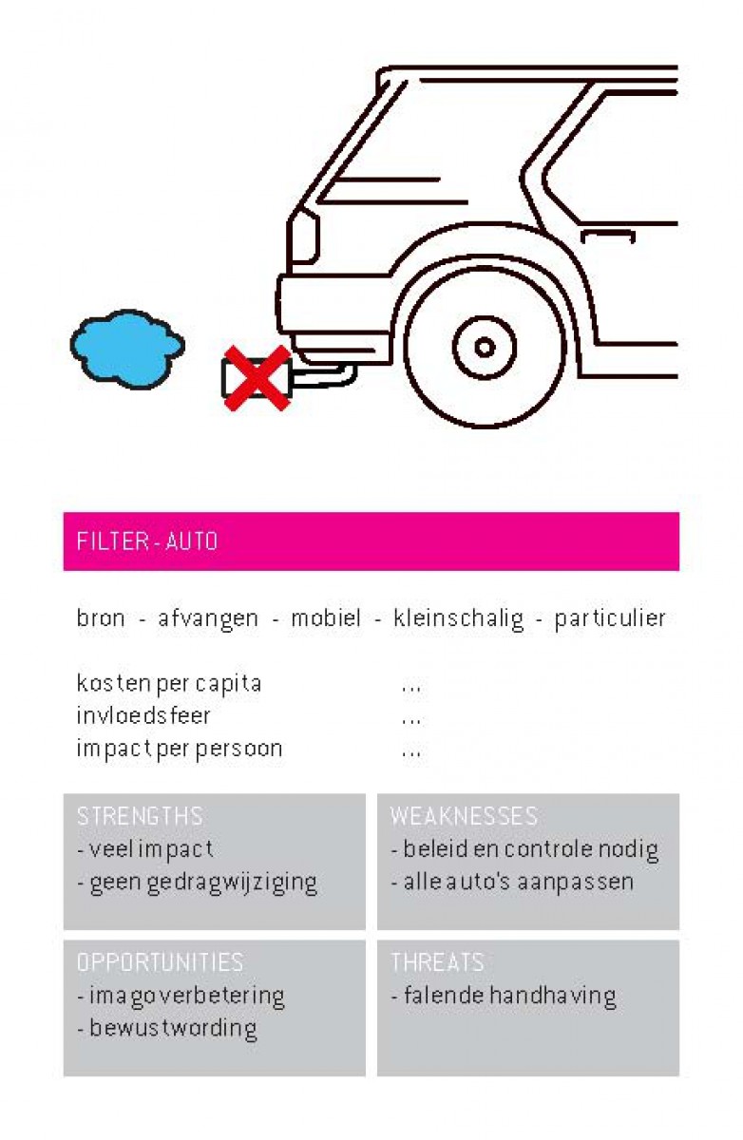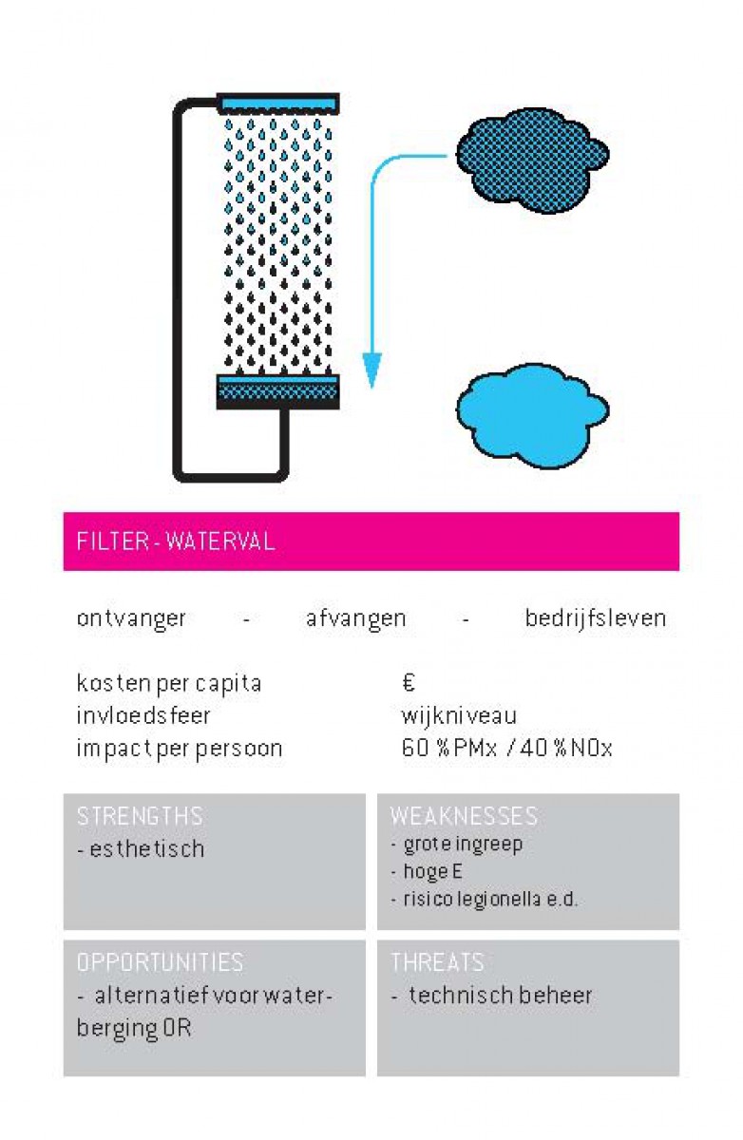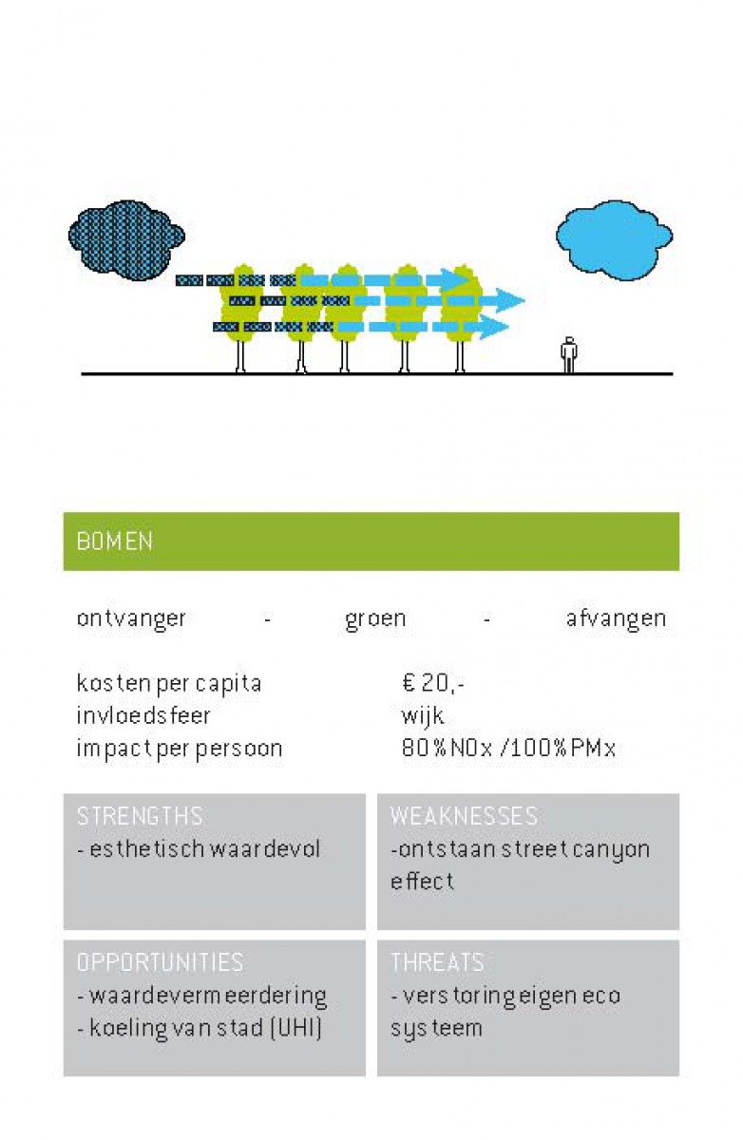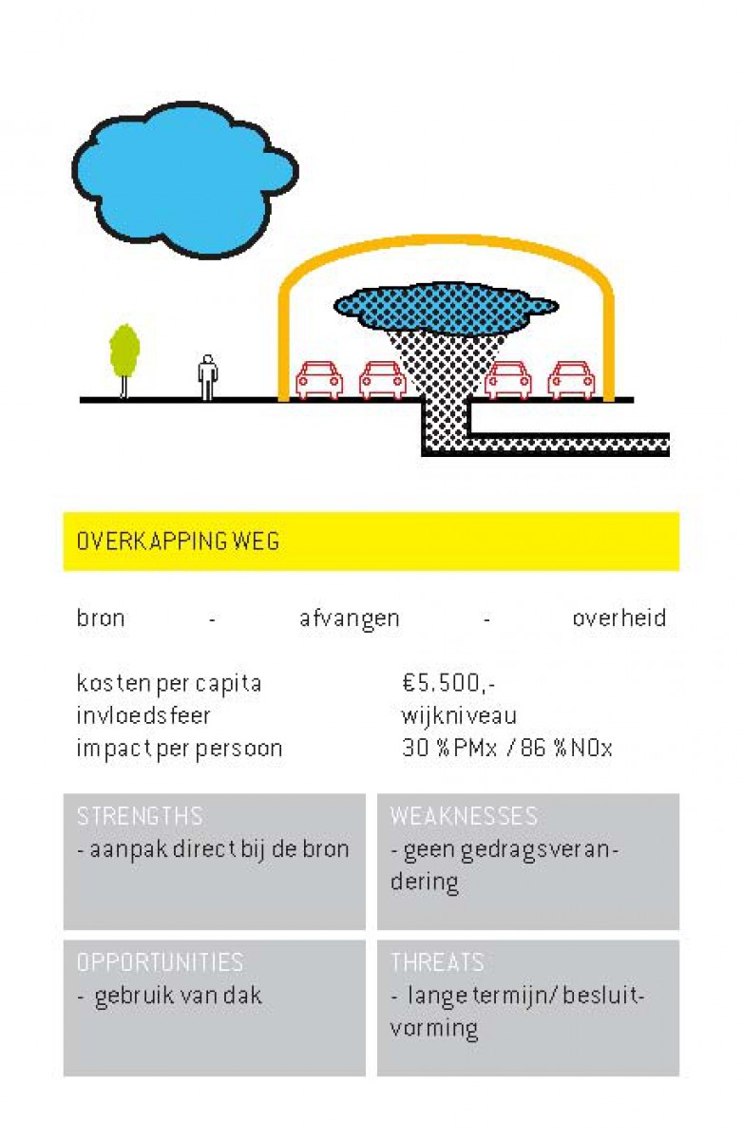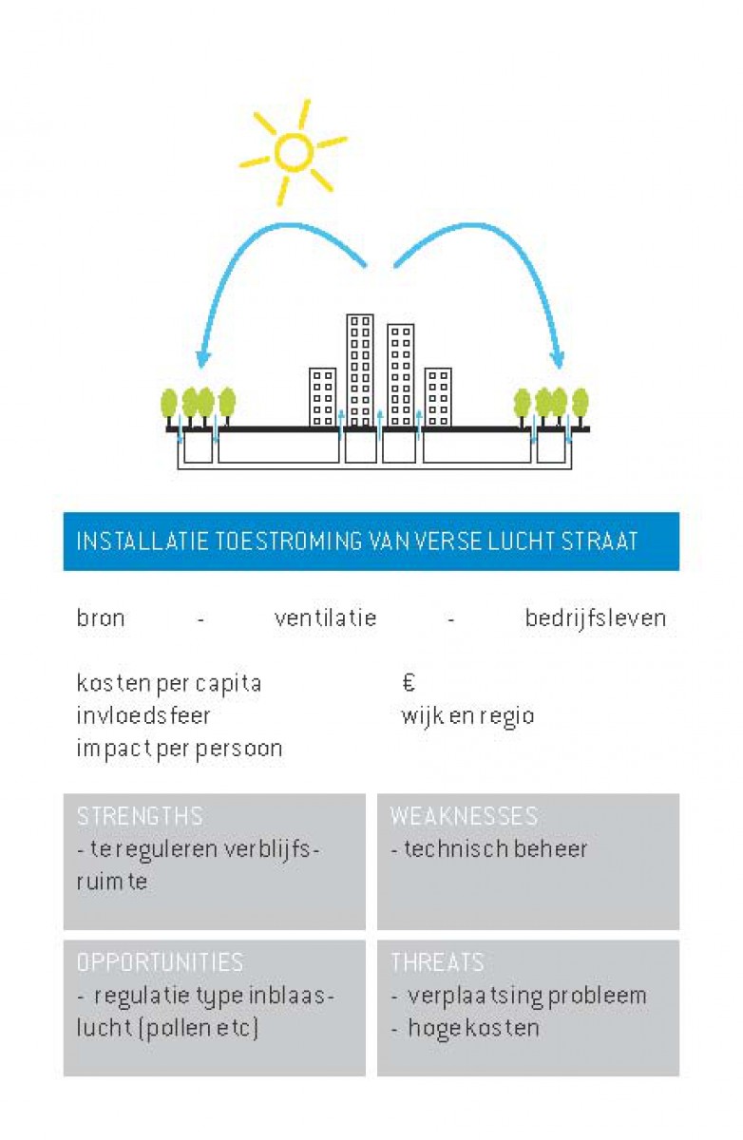In highly urbanised areas, there still exists a demand for good, new schools. These schools are often planned on the only available sites in cities close to ring roads. Concerning air quality, these are the worst places. With the project Clean Air Schools, we want to underline the urgency of the issue and provide spatial solutions. As part of an integrated design team, we are evaluating the possibilities of using architecture to improve internal as well as external air quality. With that, we are researching the possible effects of spatial interventions on the quality of the outside air.
Case Study
A suitable site was found for Clean Air Schools in collaboration with the City of Antwerp. In order to conduct relevant design research, it was necessary to map the microclimate, concentrations of different air pollutants and air currents on the site. With support from the City of Antwerp, we were able to obtain relevant data from existing measurements. We focused on the problems of particulate matter and NO2. In discussion with the City of Antwerp, it was decided to use a location on the street of Desguinlei for the case study. Located next to a ring road in an inner city area, it’s a sensitive zone in terms of air quality according to EU guidelines.
The case study was developed during a ‘pressure cooker’ workshop. With a site-specific design, the design team (Alex Letteboer, Bas Woldman, Thijs Klinkhamer, Sjoerd Hoogewerf and Berit Piepgras) used a purpose-developed clean air toolbox to generate concepts and translate them into the final design. These tools are spatial interventions that can be utilised to help improve air quality on the exterior (and interior) of a building. During different sessions throughout the design process, the findings and design proposals were evaluated with the City of Antwerp, The Why Factory, TU Delft, Dutch Green Building Council, Imago Bouwers, and TNO.
Permeable
The final design is a building composed of several ‘shells’. Outside air is purified by electrostatic filters and drawn into the innermost part of the school: the classrooms. Through overpressure, this clean air can be further used elsewhere in the building: the corridors and the covered semi-public and public spaces in and around the school. The outer shell in this system is the facade facing the ring road. This shell forms a barrier to the highway to direct the polluted air above and over the rest of Antwerp. Thanks to the staggered design of the outer façade, this creates turbulence so the air can be further mixed with cleaner air from above, thereby reducing the concentration of particulate matter.
The building as a filter
The building serves as an urban filter with eletrostatic filters supplying clean air into the classrooms. This air is then drawn into the central hall covered with glass. Situated here are the schoolyard and playgrounds. From this indoor space, the clean air flows out towards the main entrance allow for better air quality around that area. The schoolyard of the bowl-shaped building is shielded in such a way that a street canyon effect of clean air is created. We are assuming that the shape of the building is going to impair the mixing of purified indoor air with the polluted outside air as it flows from the central hall towards the entrance. So to see what exactly will happen in this situation, we want to test it out in a wind tunnel. In this way, the design provides the possibility for classroom windows to be opened onto the covered semi-public space around the school without letting in particulate matter or soot. Here, opportunities exist for the 'Frisse Scholen' program to be combined with passive building. Alongside the abovementioned measures, the entire concept works towards creating an energy-neutral and pleasant school building. Additional measures include the application of an algae wall as shading and a bioreactor, a prefabricated timber structure to keep the construction site clean and ensure a comfortable internal climate, and a ‘gaatjesplafond’- a specially perforated, suspended ceiling with hidden fans - for better internal ventilation. Offgassing from building materials and furniture will also be reduced.
Continuation
After discussing the draft extensively with Ulf Hackauf from The Why Factory and Annemie Tormans and Jan Bel from the City of Antwerp, further good ideas arose. The design was presented during the JOQUIN conference in September 2013 to an audience of clean air experts: their reactions were very positive. The general conclusion is that the prediction of airflow is very difficult. Therefore in order to achieve good results, we will need to conduct further research in wind tunnels and eventually build a prototype.

