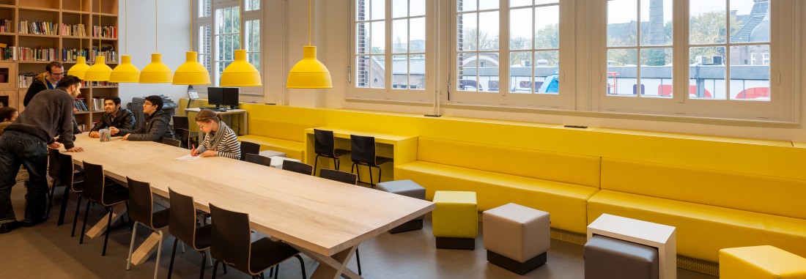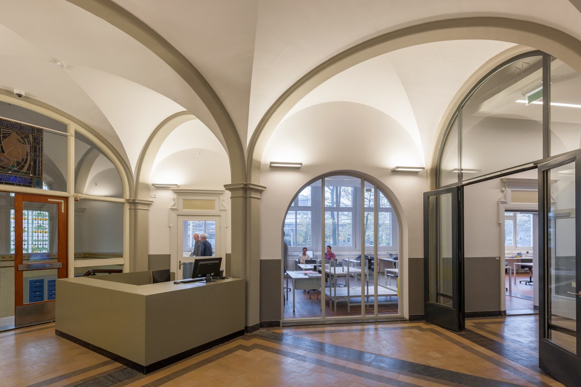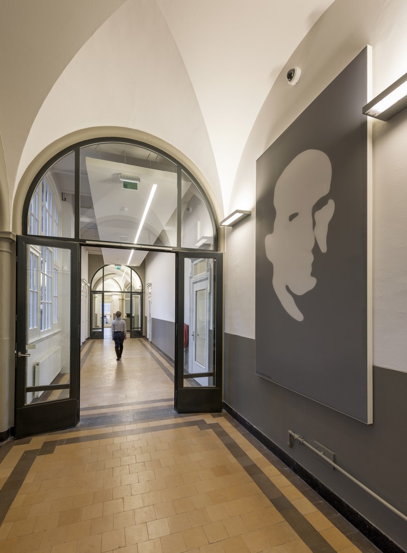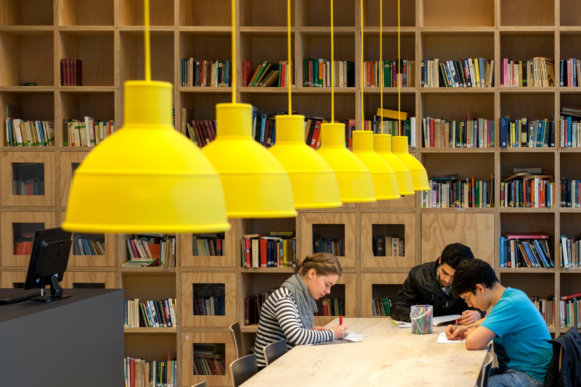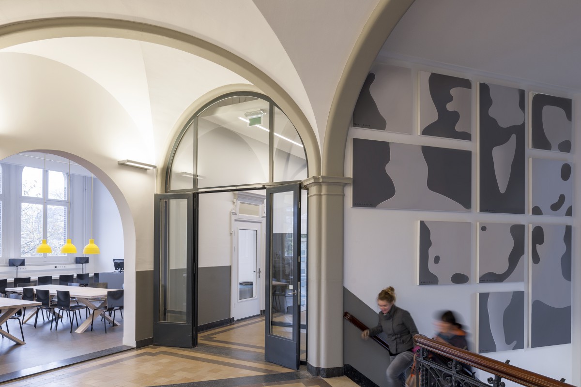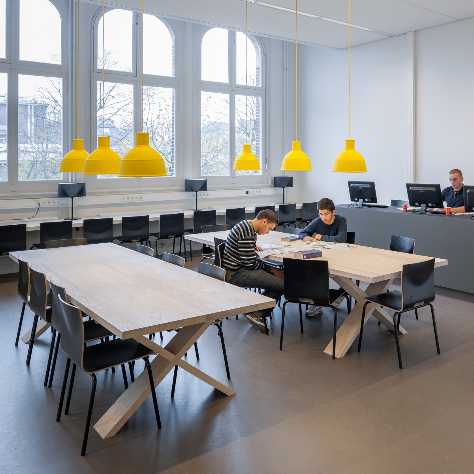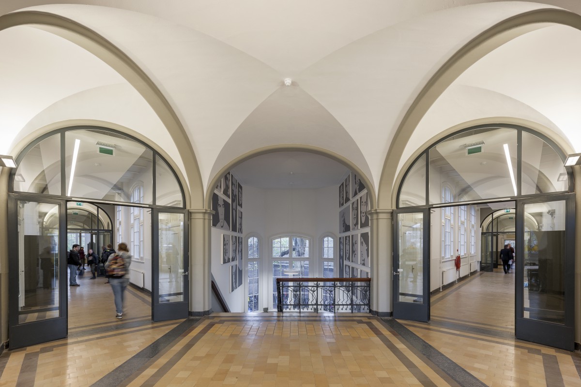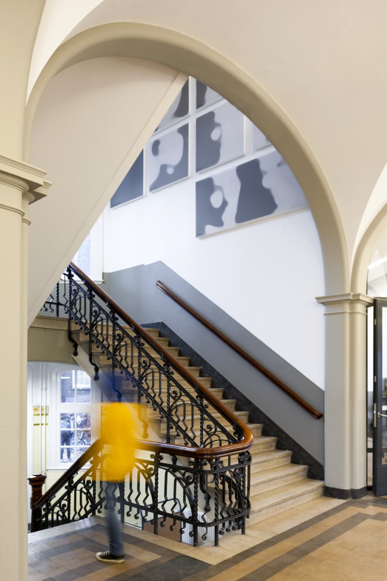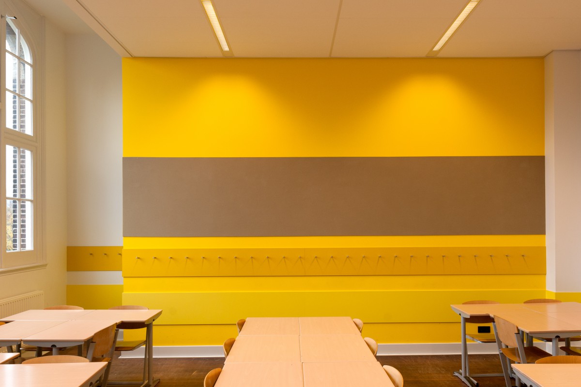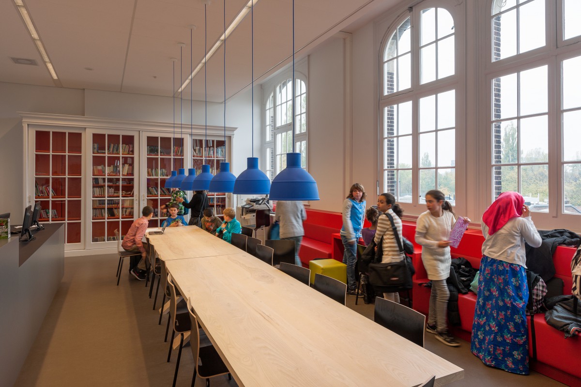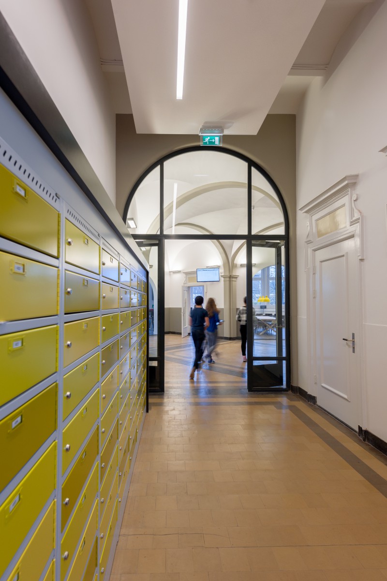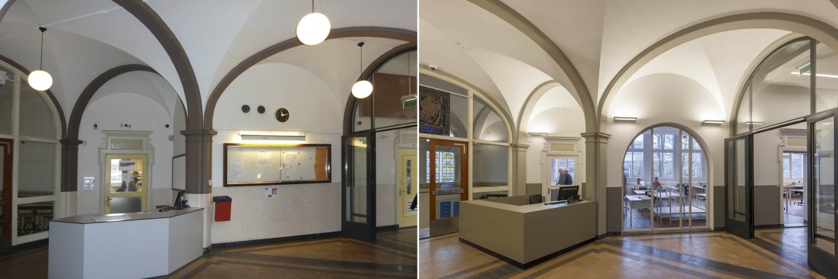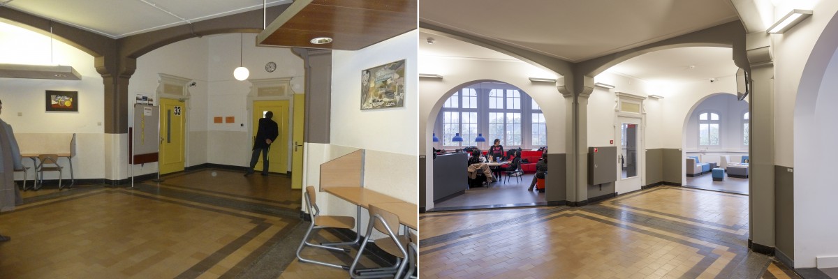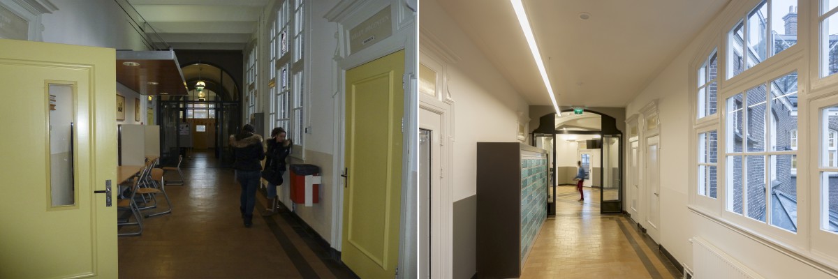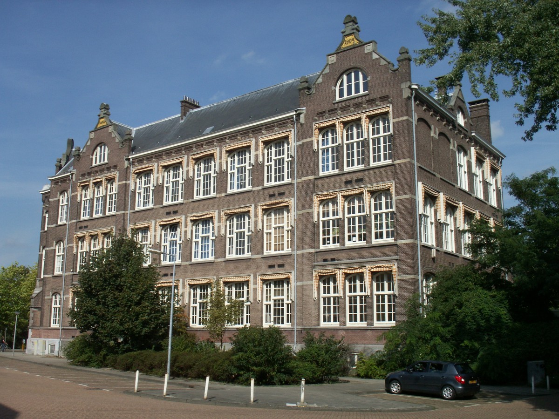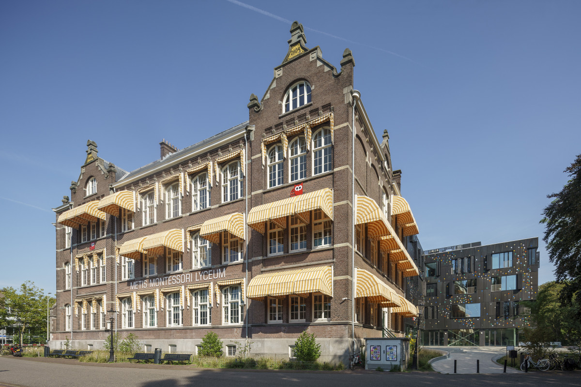Atelier PRO was proud to complete the renovations of the Metis Montessori Lyceum in 2013. Full of character, the former Hoogere Burgerschool (HBS) in Amsterdam Oost looks forward to a bright new future ahead. Located on the edge of Oosterpark, the robust building from 1904 appears brand new again from the inside, and majestic and stylish from the outside. It’s a place full of memories, where students will prepare for their upcoming journeys ahead.
The solid building is constructed in the form of a square with a large plane tree in the centre. Completely surrounded by green, the school forms part of the future urban plan Verdubbeling Oosterpark.
Open learning hub breaks up school’s rigid layout
Internally, atelier PRO introduced an open learning hub to interrupt the rigid rhythm of the building’s traditional layout and classrooms. Now, corridors always view into the hub. Structural walls from several classrooms were transformed with arched openings to connect with the corridor and create one joined space with an interesting spatial dynamic. Students can work according to the Montessori principles doing individual or group work in a lounge, quiet space of meeting area.
Alongside the spatial renovation, three other aspects of the interior were greatly improved. The acoustics of the corridors and classrooms were significantly improved through installing high-quality acoustic ceilings. In the stairwells, decorative acoustic panels were installed, featuring portraits of famous international citizens. This is an example of how a beautiful educational decoration – designed by students - arose from the need to solve a basic everyday problem. Air quality is improved through the new balanced ventilation system, which helped the school achieve the Frisse Scholen B standard.
Restoring original details
The renovation res-establishes the school to its former glory. Many original interior details were restored such as the grand stairwells with wrought iron railings, vaults and arches in the hallways and the beautiful tiled floor. The grey palette lends the interior a sense of calmness and modesty. Neutral tones are applied in the corridor zones and stairwells. In the classrooms, old wooden cupboards with glass-panelled doors were also restored. Internally the cupboards are painted in bright colours that are echoed in the lower reinforced plaster walls, which function as a sort of panelling to protect the wall against intensive, long-term use.
The school welcomed its first students in spring 2013.

