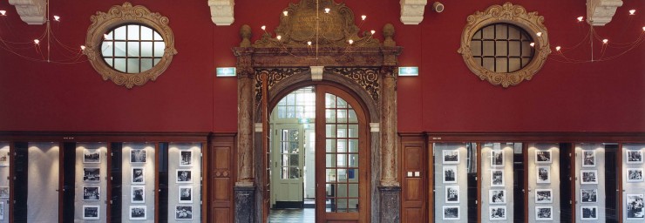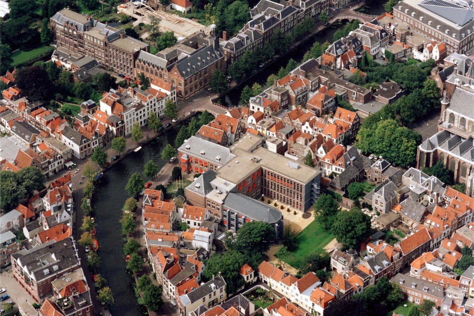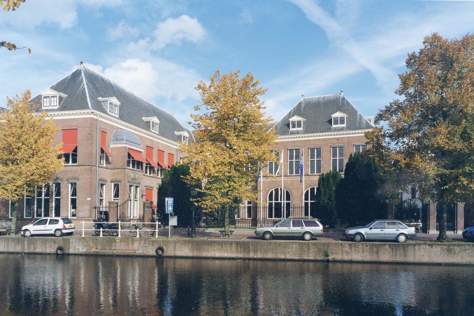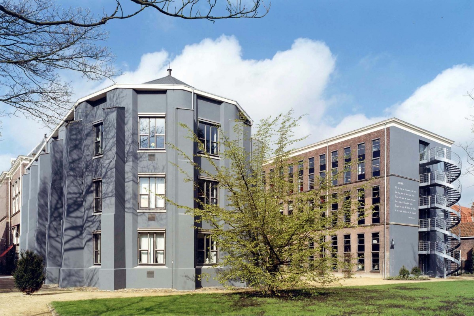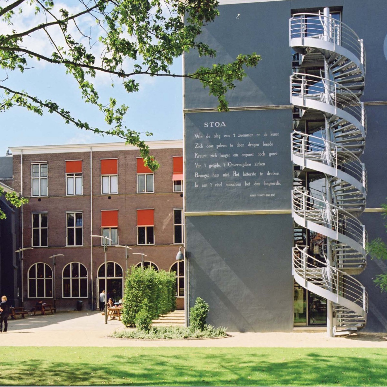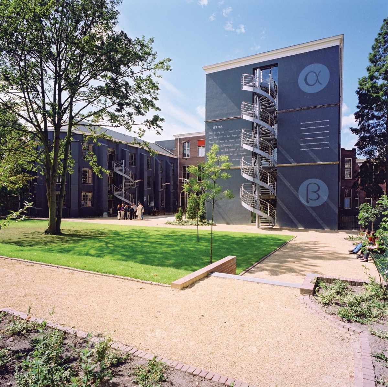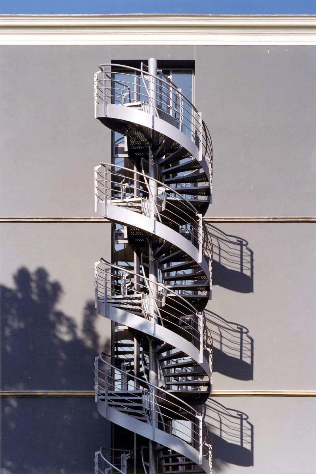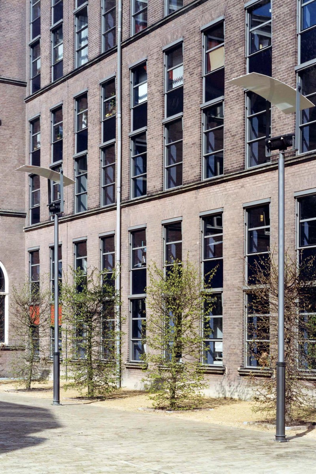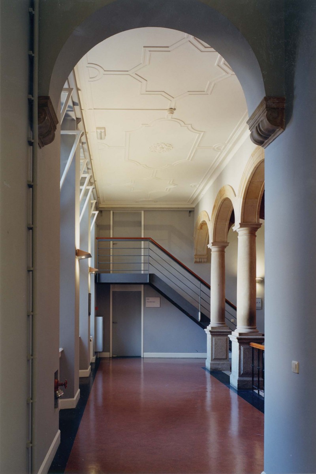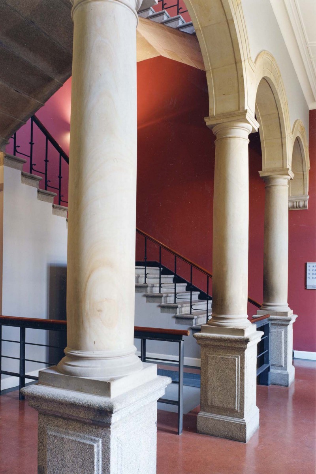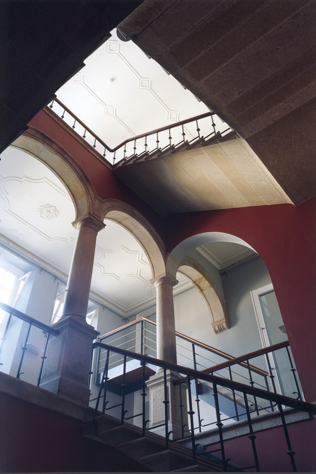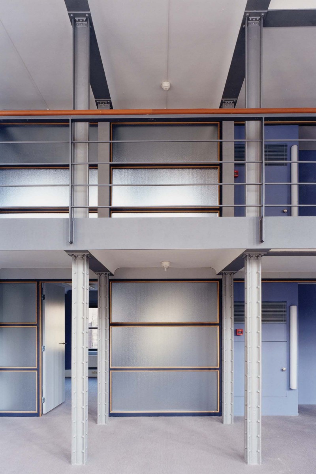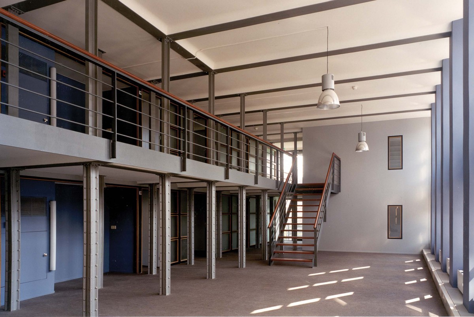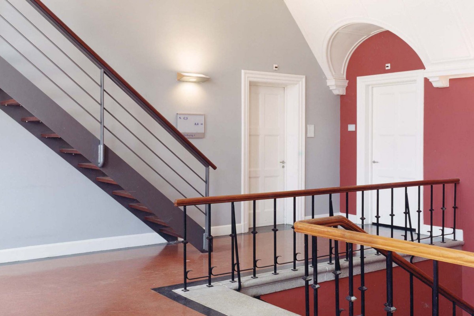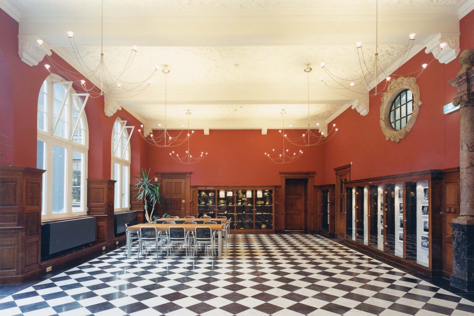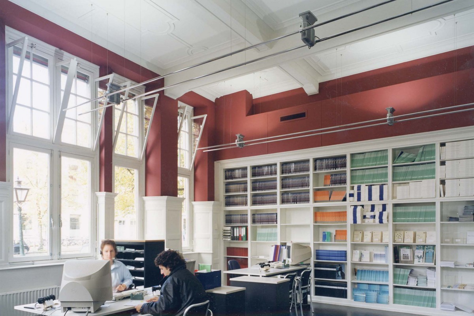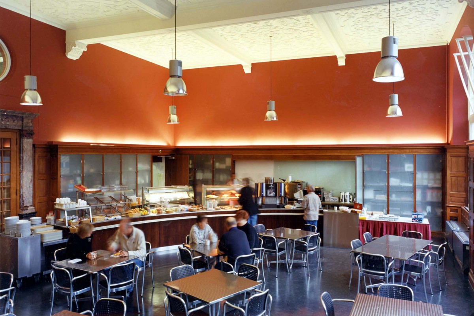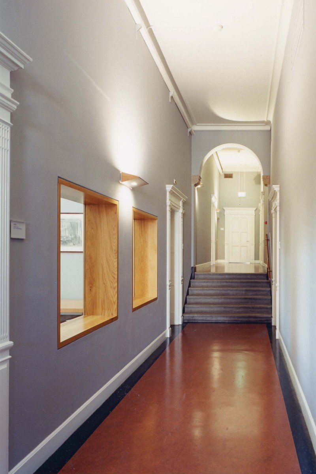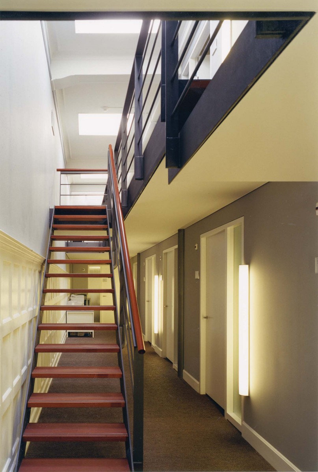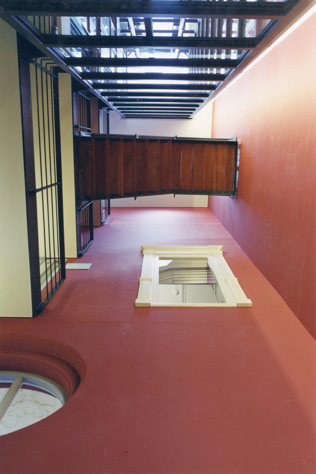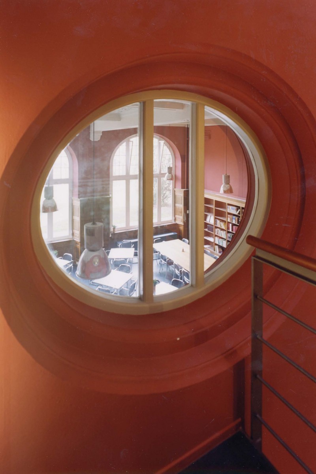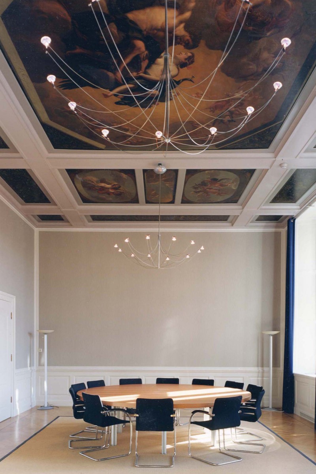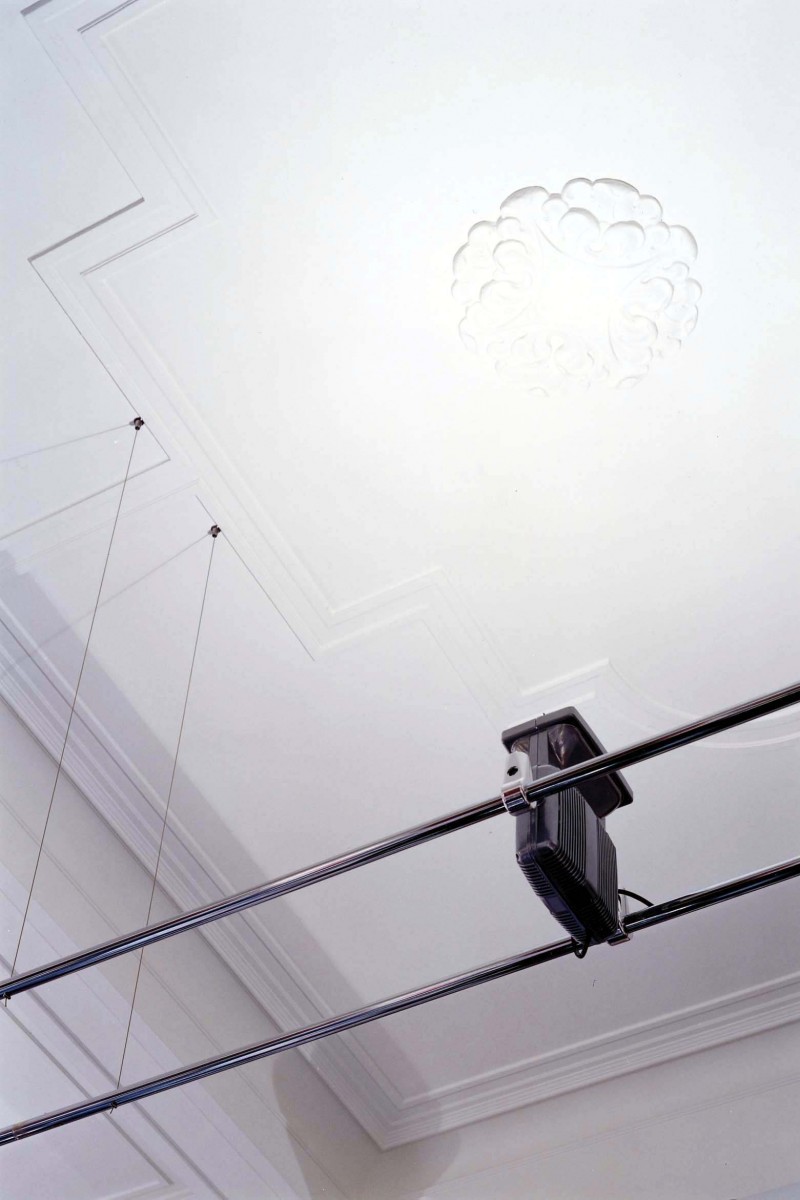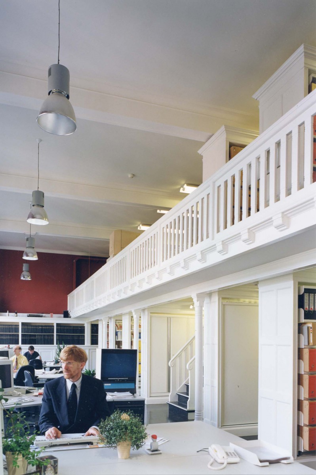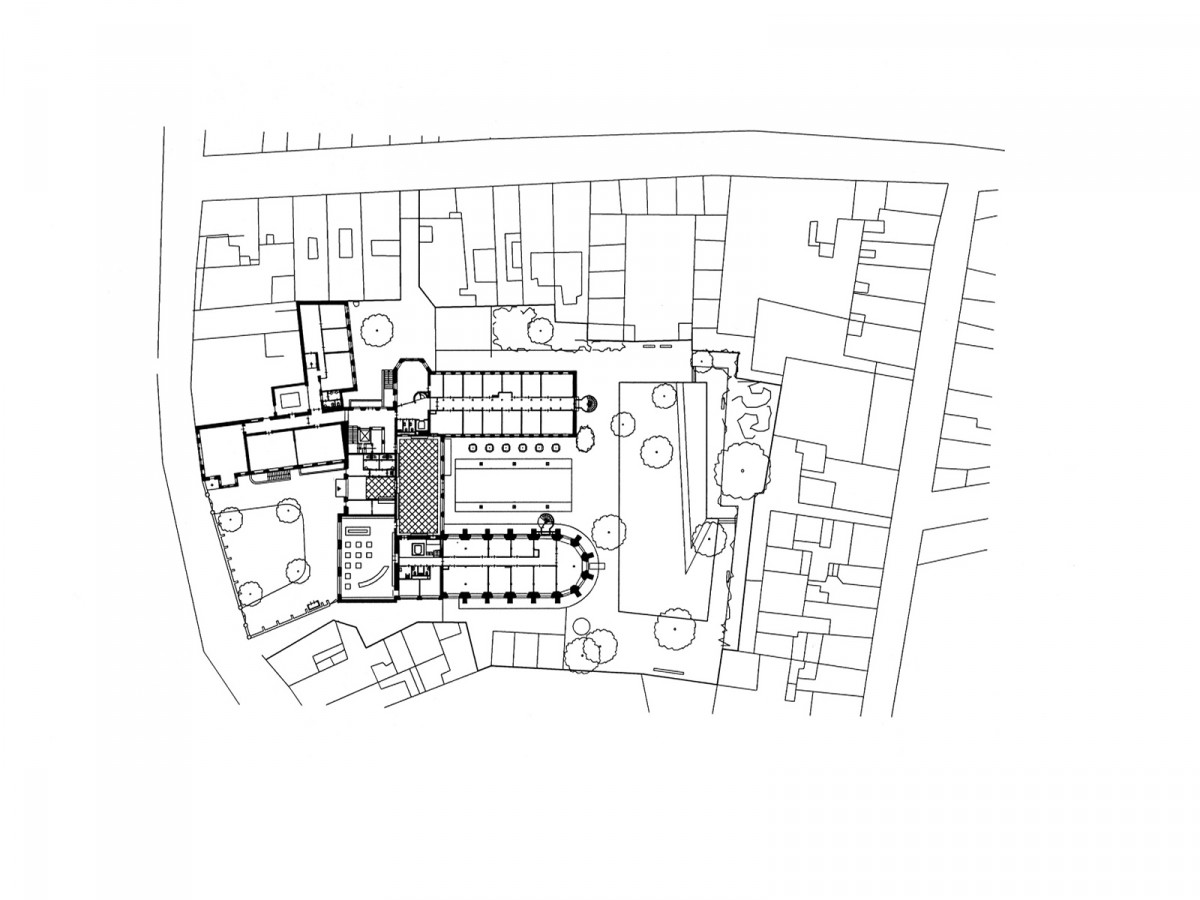Until the 1990s the library of Leiden University was housed in a mixed clutch of buildings on Rapenburg. On its departure its place was to be taken by the university's administrative centre. The most valuable building of the ensemble is a former chapel dating from the 14th century, though scarcely recognizable as such after a whole string of alterations and additions. After demolishing a neighbouring building, the front facade of the chapel, with its massive buttresses, was back in view. The cross windows clearly belong to the present, though they refer also to old church architecture.
Originally the client also wanted to demolish the 'storehouse' at the rear. But it proved possible to prime this distinctive 19th-century feature with its cast-iron columns to receive the new, administrative function. Its height, a mere 2.25 metres, was made up for by two voids created by removing sections of floor, and by making the low-ceilinged offices wider than usual.
The transformation of the entire complex came with a new logistics structure.
The various parts are accessed from a central lobby located in a restored reading room. The monumental stair was fully reinstated.
By demolishing a second portion, the so-called 'bulb-shed', the rear of the complex could be graced with an intimate city garden designed by André van den Eerenbeemt.
From this semi-public garden, which can be accessed from Rapenburg, you can see both the resemblance (in colour) and the contrast (in form) between the chapel and the storehouse.

