Osseveld is a new residential district designed on the east side of Apeldoorn after a plan by Kuiper Compagnons. Its centre (5000 m2 of shops, 1000 m2 of services, 275 housing units, a multi-storey car park) is located where the Apeldoorn ring road slices through the district. This centre is bordered on the south side by the Apeldoorn-Zutphen railway line.
Atelier Pro designed the shopping centre as a 'Groszvorm' with a monolithic impact when seen from beyond the town. This monolith is cut open on the side to the ring road, with an urban square acting as a link between the shopping area and the town. A number of routes stab through the monolith, nailing the centre in its setting. They also frame three compact blocks whose internal courts are fleshed out with gardens, storage space, terraces and public greenspace. The centre scheme seems to show Atelier Pro heading off in a new direction of high-powered types which, rather than adapting to the existing context, become context themselves.

centre as a 'Groszvorm'
closed from outside, open to the inside
Centre 't Fort, Apeldoorn
Client
Sfb-Vastgoed en ING VastgoedLocation
Design team
project architect
Hans van Beek, Hielkje Zeilstraproject leader
Peter Hamelsite supervision
Ewoud de Jong, Peter Hamelsupervisor
Dirk de Knegtdesign team
Arie van der Toorn, Freek Speksnijder, Guus Savenije, Matthijs van der Hout, Peter Hoek, Priet Jokhan, Ronald PetersCost
€ 21,454,728,-Size
39,900 m2Project status
completedPeriod
1996 - 2001Completion
2001Project type
architectureFunctions
commercial & retail, residentialProject team
urban planner
Kuiper Compagnonsgeneral contractor
van Wijnen Noordacoustics consultant
Schoonderbeekstructural engineer
ABTservices engineer
Wickerhoffcosts consultant
bbn Houten en Verschoor-
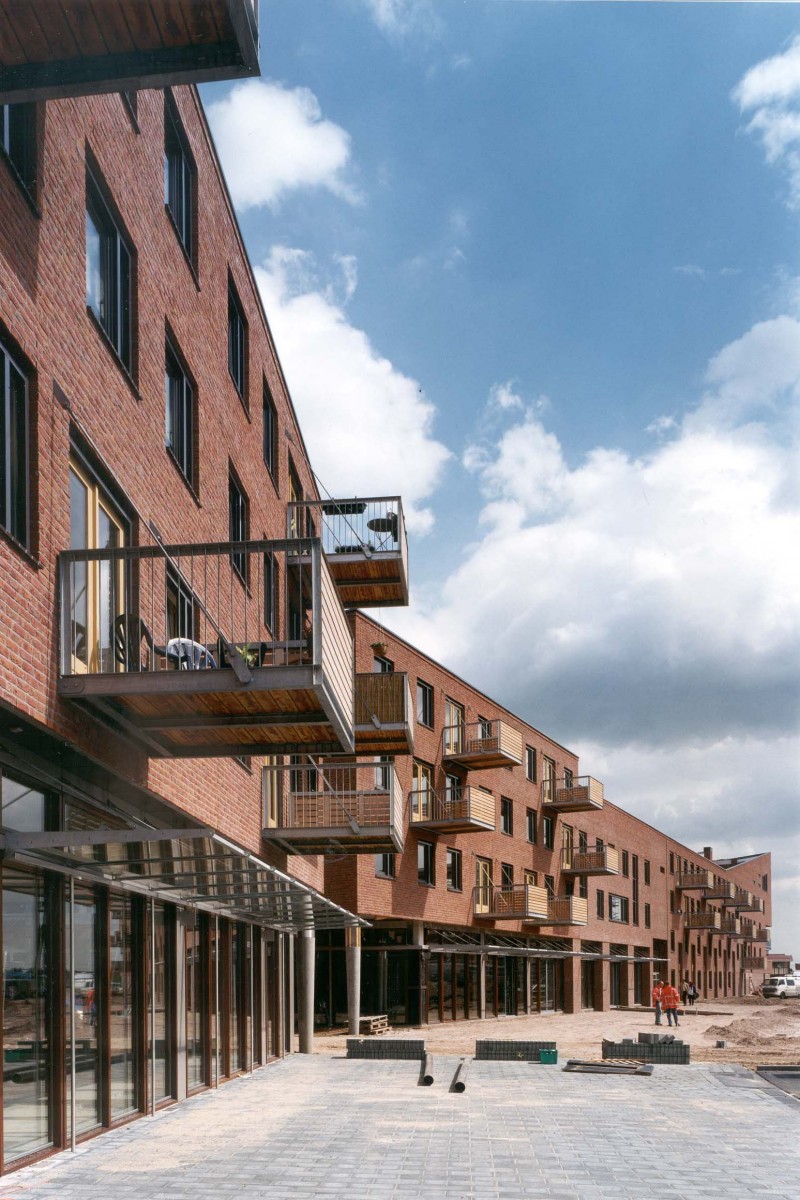
facade -
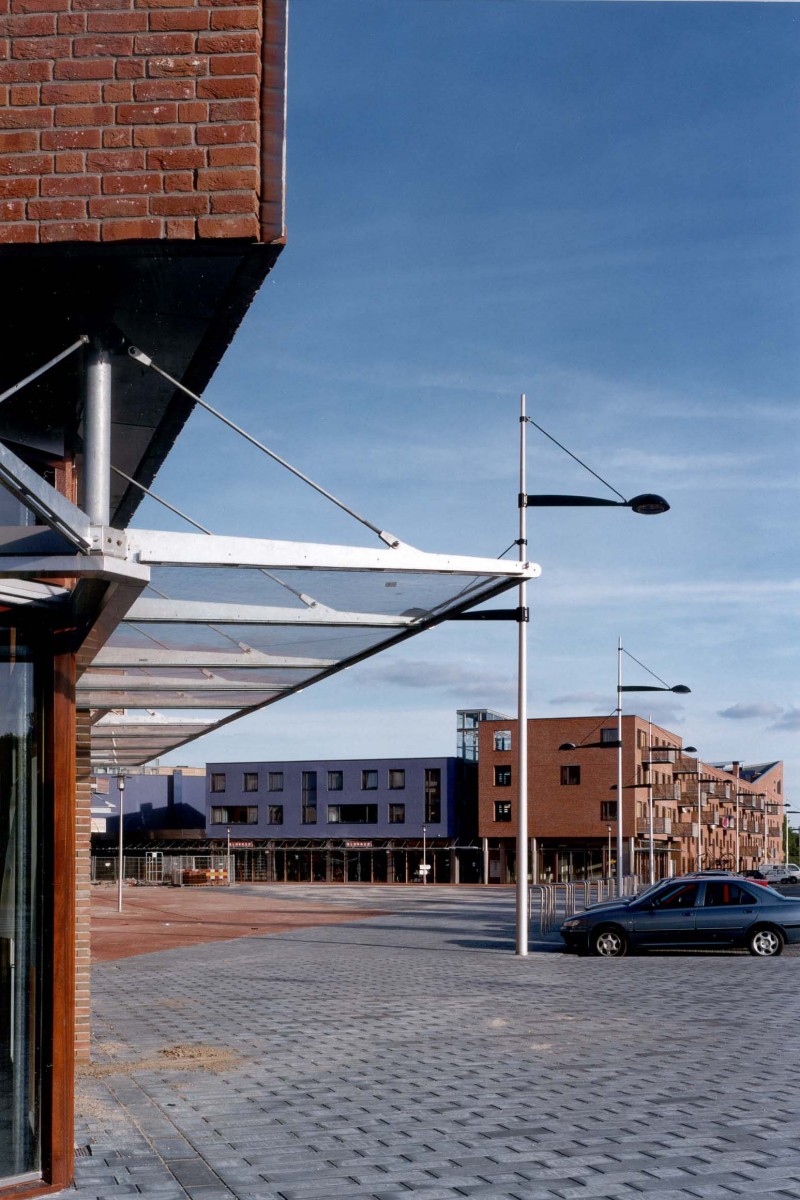
shed -
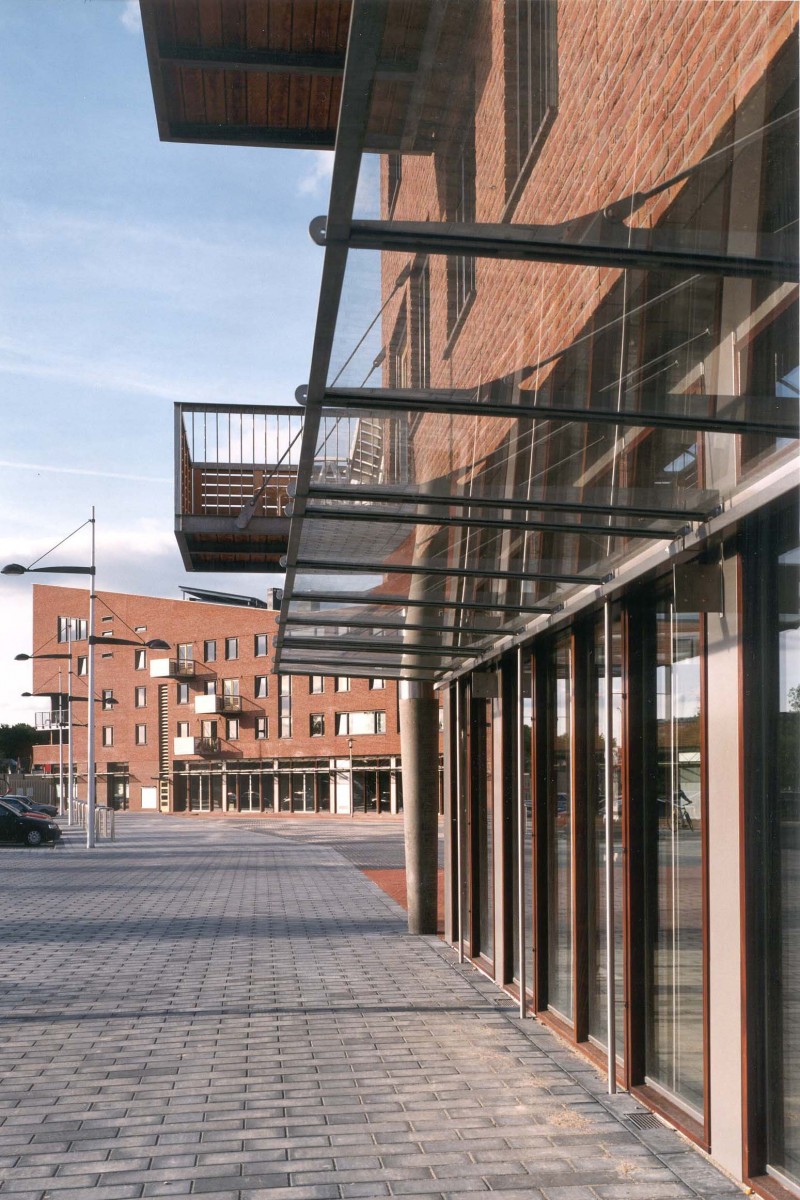
shed -
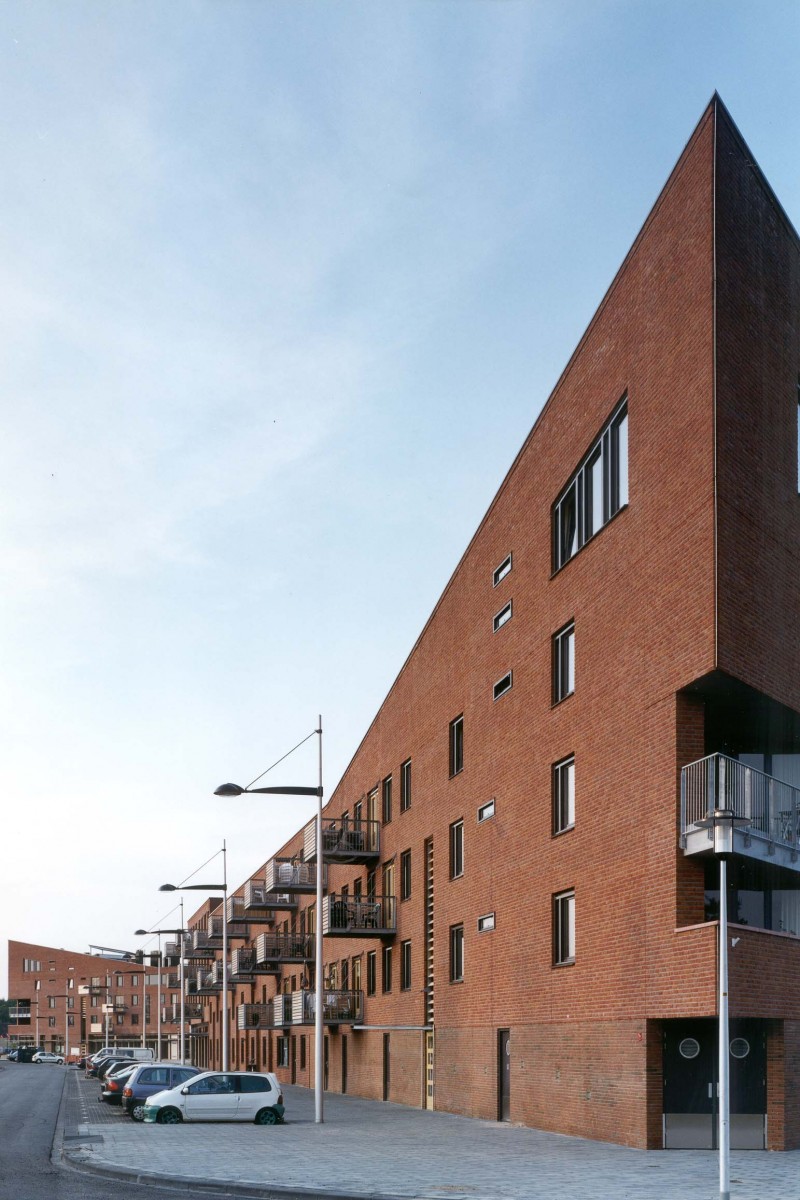
corner -
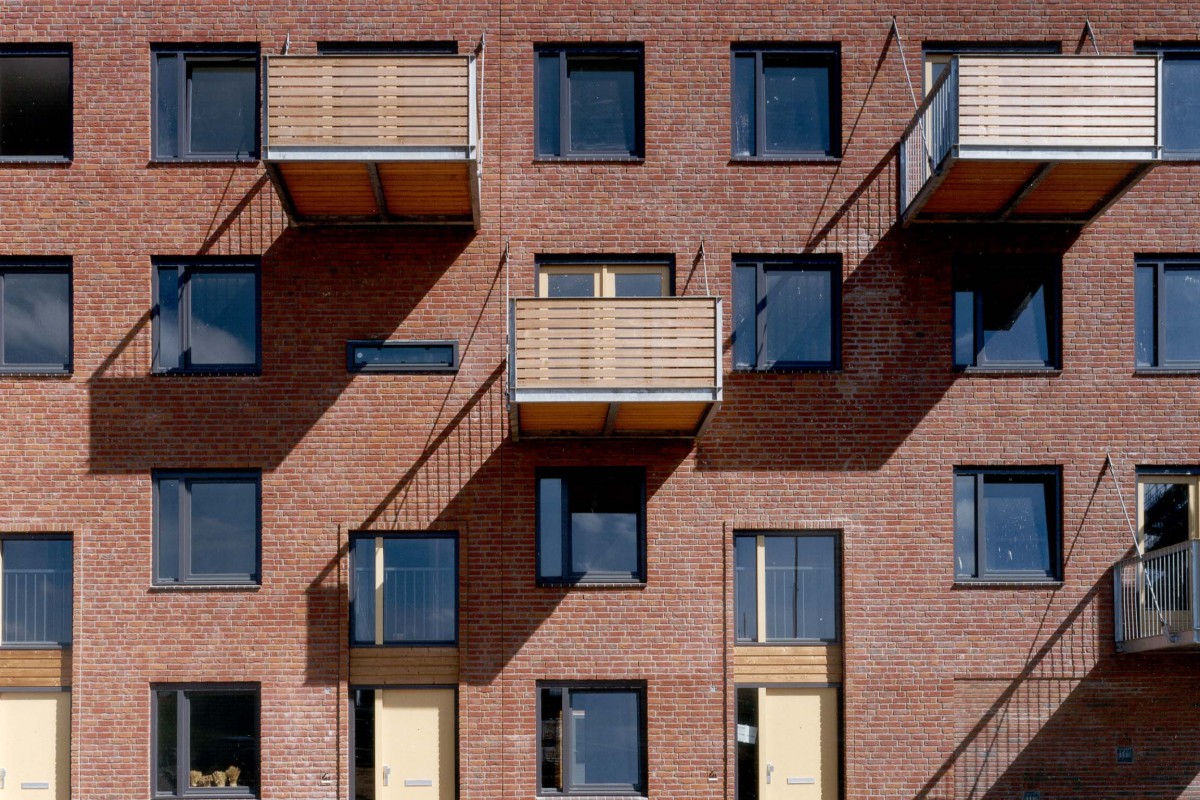
balconies -
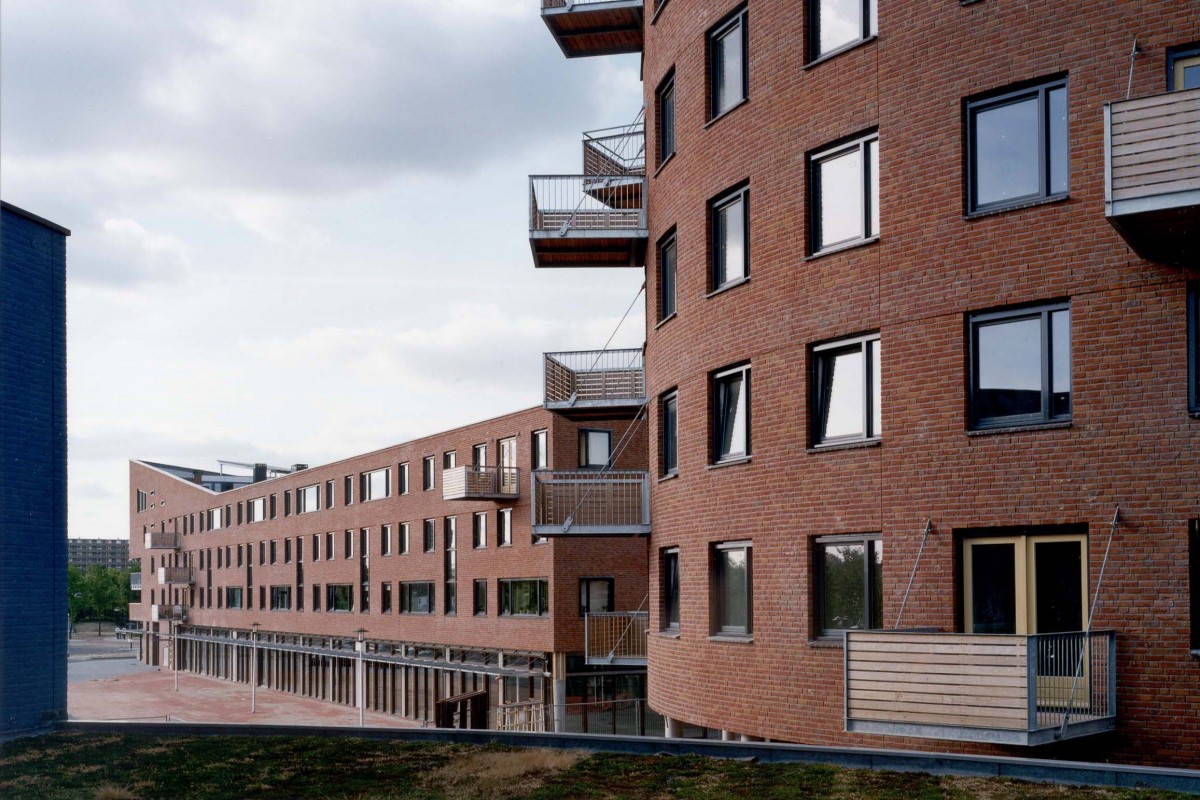
balconies -
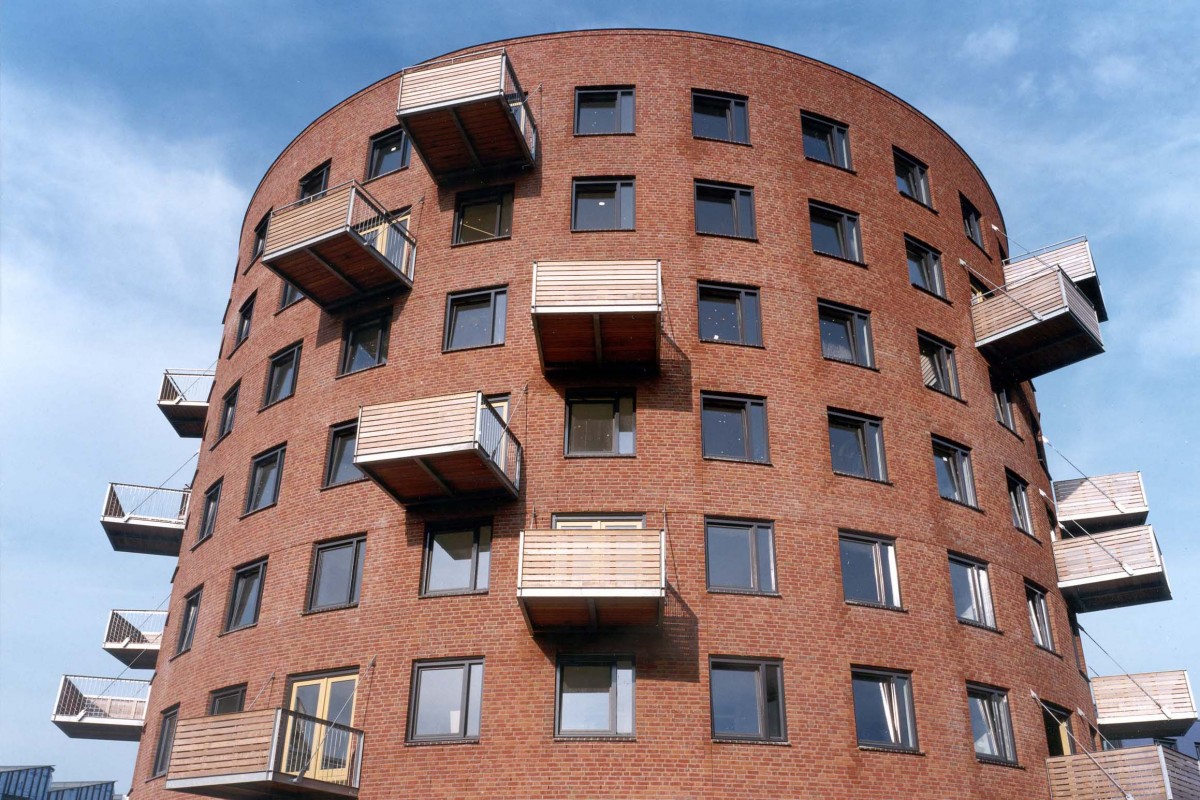
tower -
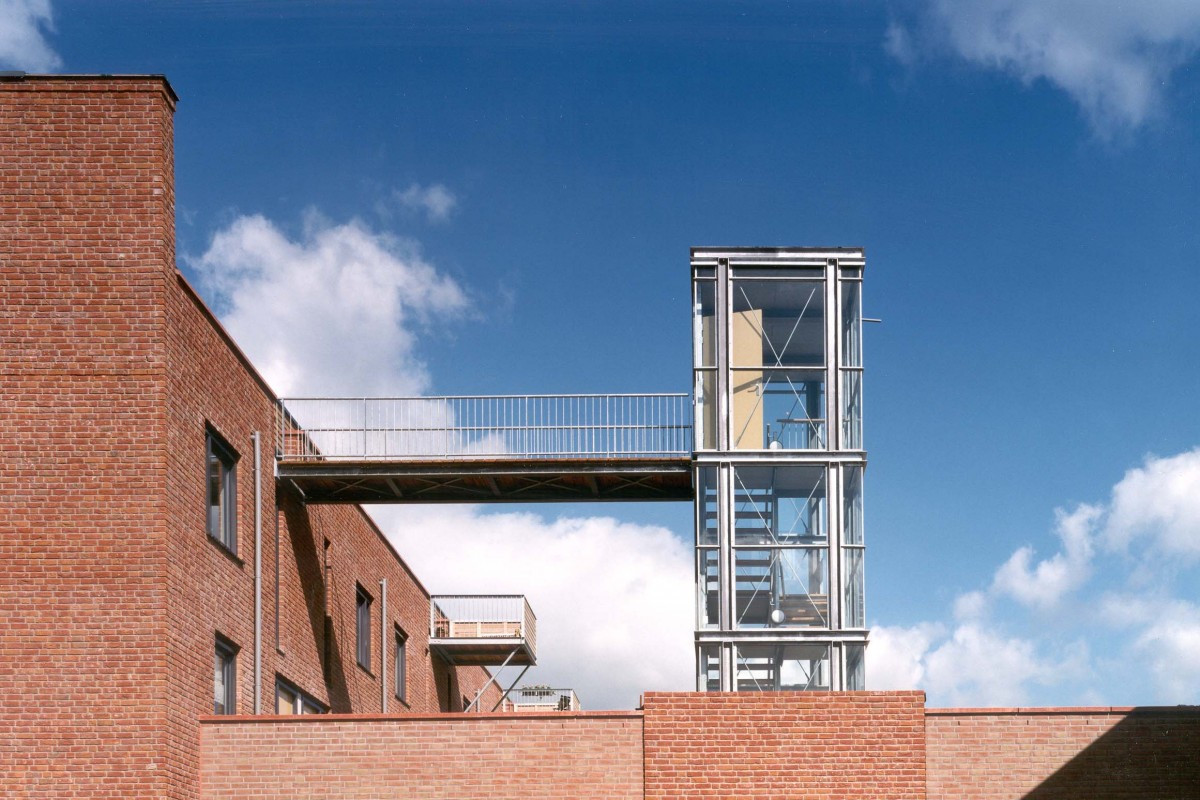
bridge tot firestaircase -
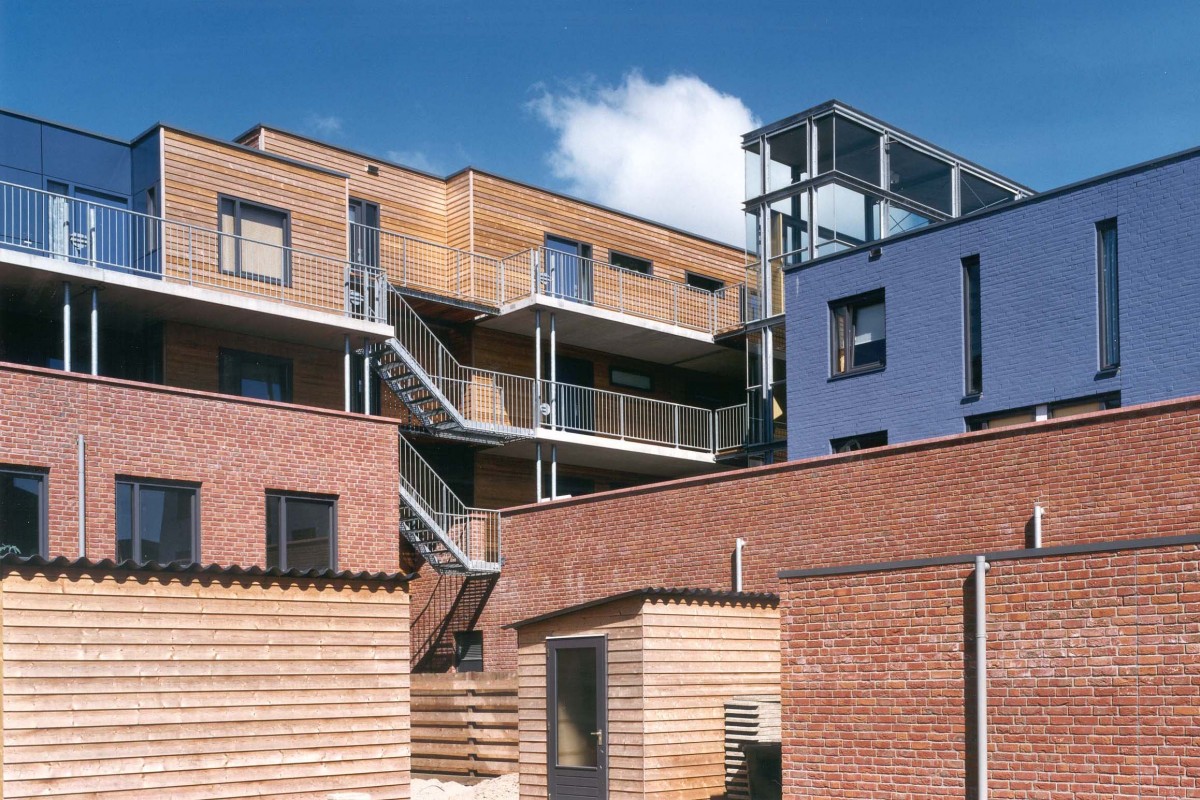
Backfacade -
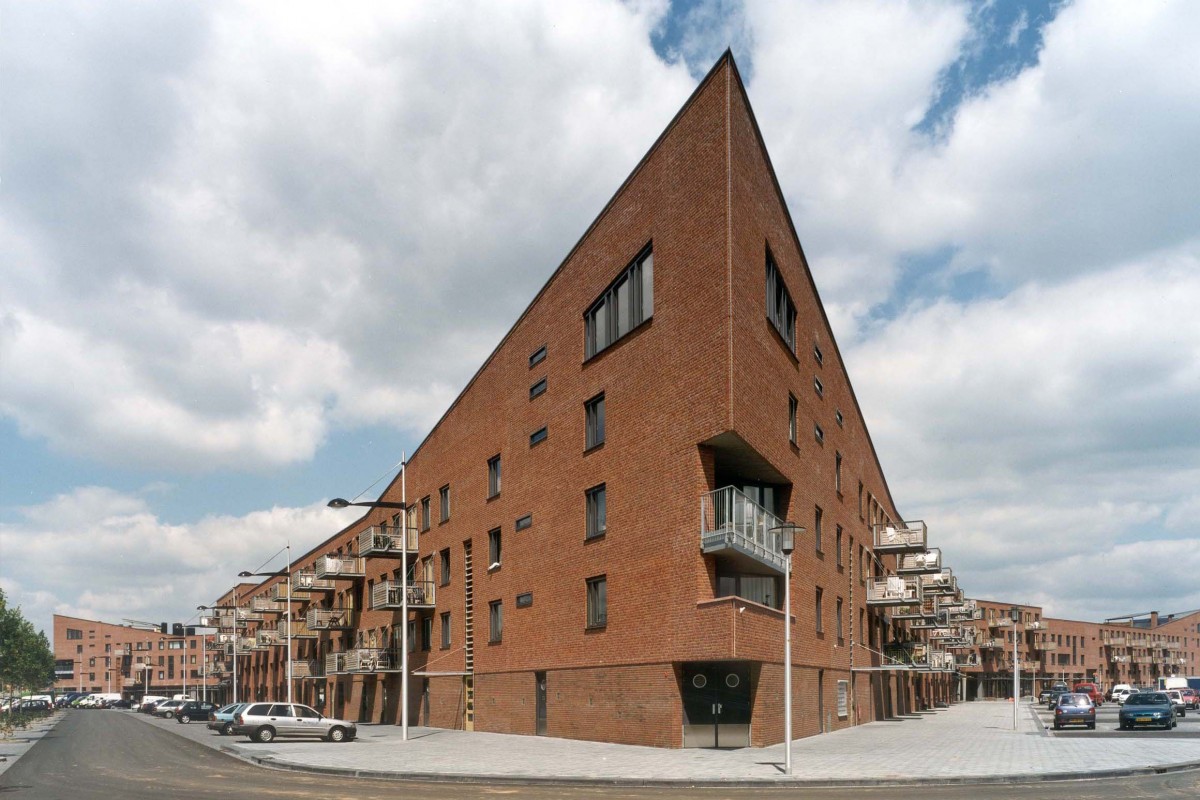
corner -
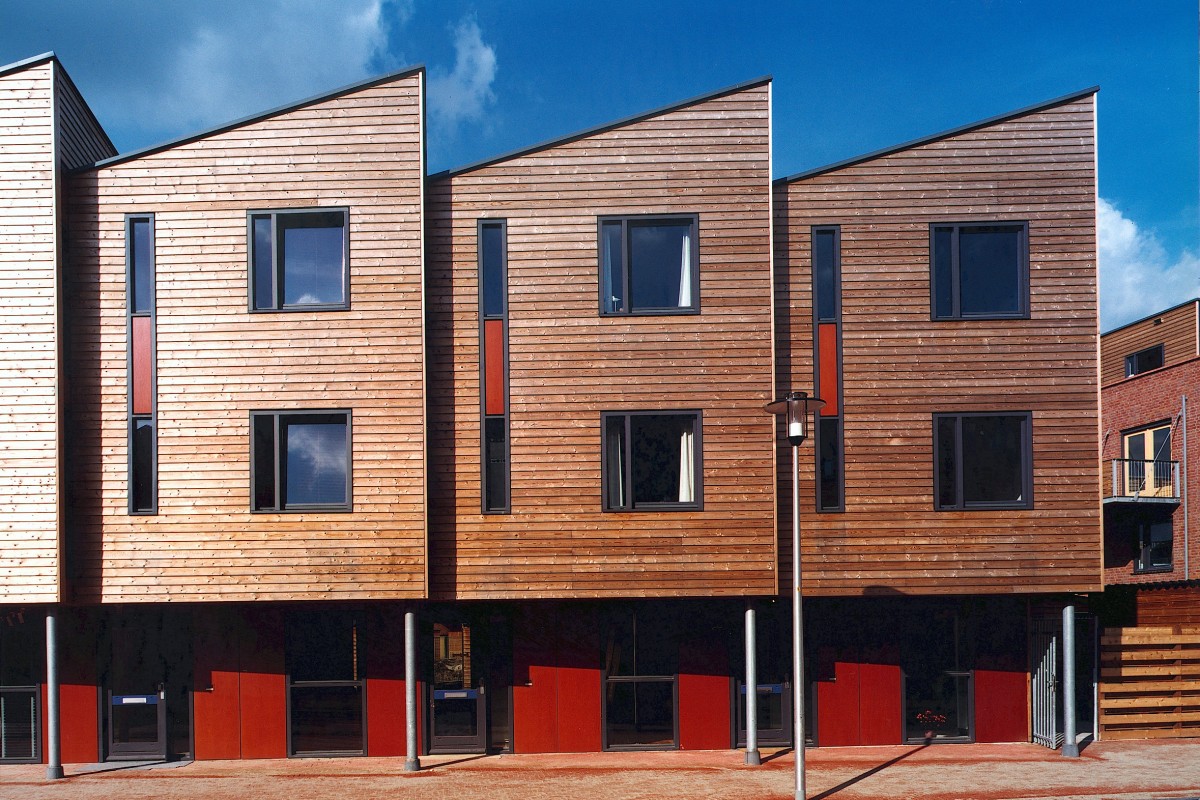
houses -
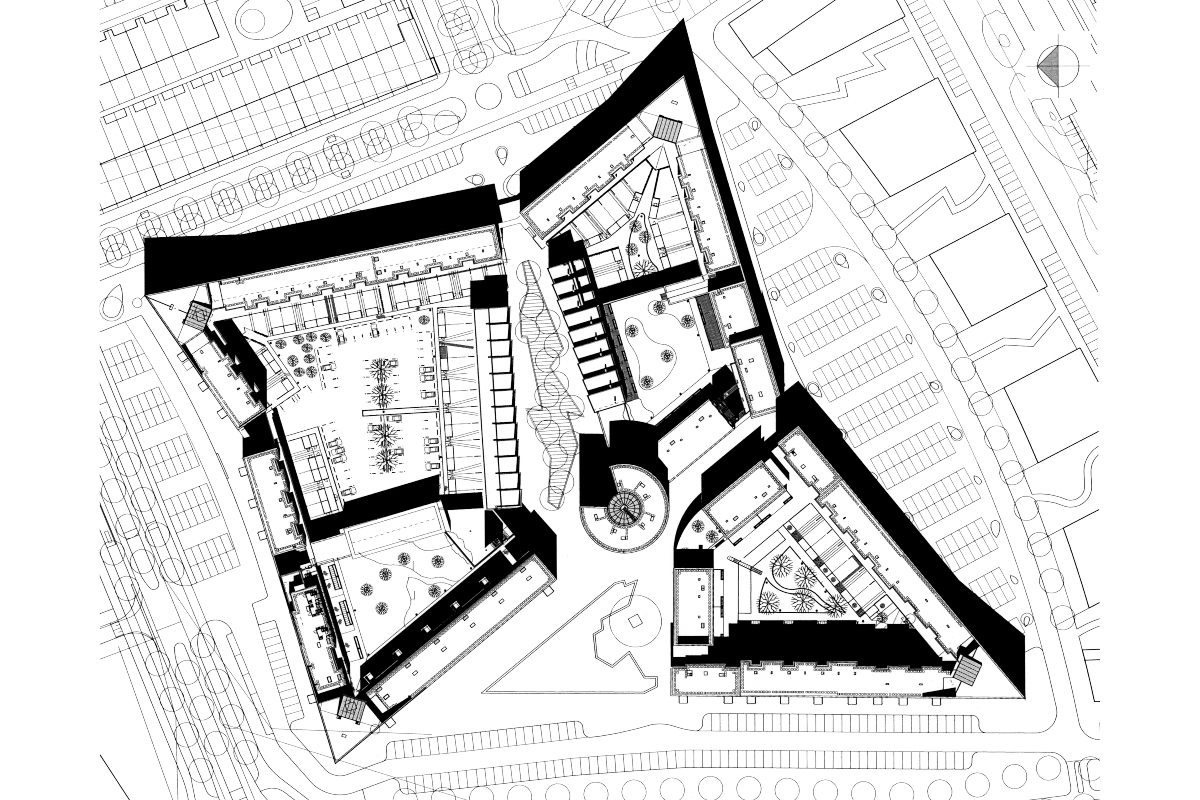
Location -
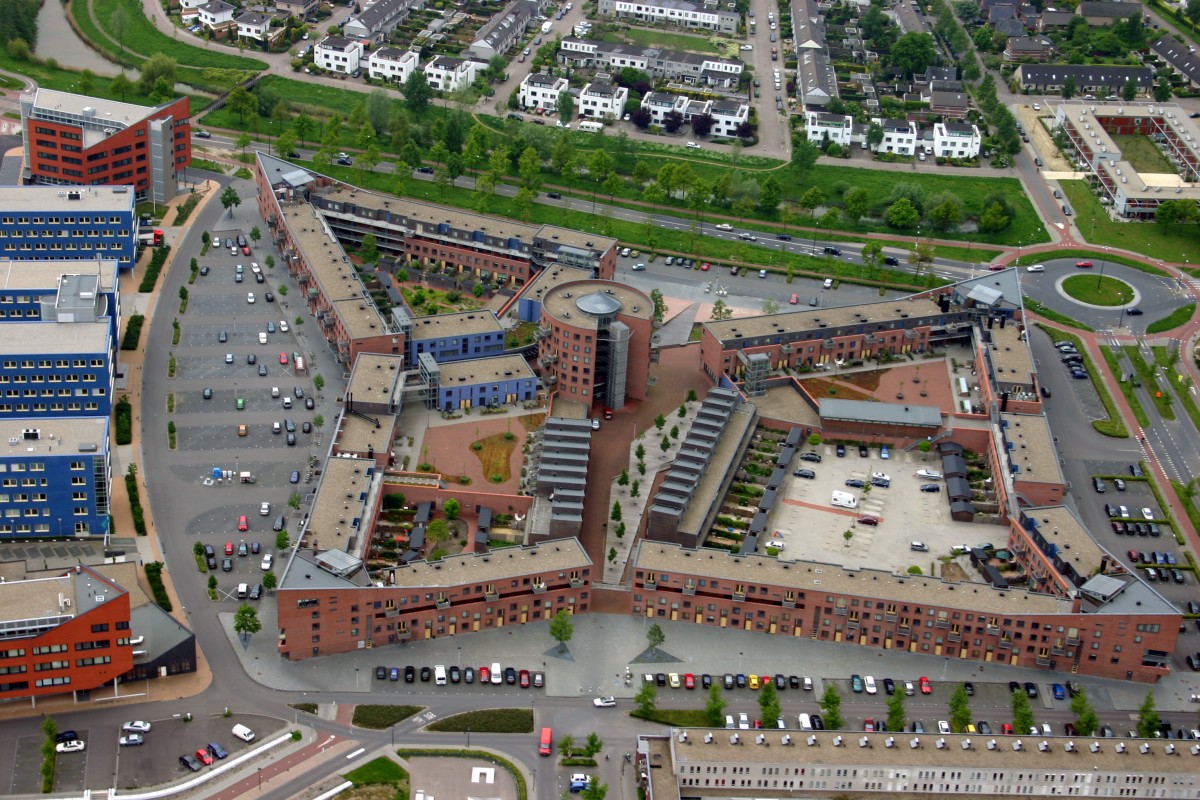
airial view
