In 1989 atelier PRO designed the district centre for Kattenbroek in Amersfoort. The brief called for shops (18000 m²) and 264 housing units. Among its mainstays are a Hema department store, a shopper hall and two supermarkets. Kattenbroek itself was designed by Kuiper Compagnons on a metaphorical underlay. The district centre exfoliates from a tapering plaza in the series of courts strung along Laan der Hoven ('avenue of courts', one of the principal metaphors devised by masterplanner Ashok Bhalotra). Set at right angles to this main plaza space is the so-called shopper square off which are the larger shops.
The centre is firmly embedded in the neighbourhood by routes leading to the surrounding districts, and by the prospect of the lake. Curiously the route crossing the curved street wall of Het Masker has been unstitched at their intersection by the urban designer responsible. Sixty-three housing units stand along the lake, with the remaining 171 on the north-eastern side of the district centre.
The tower acts as the hinge between the diagonal and orthogonal directionalities in the centre scheme. To protect the centre from the obvious course of having everything oriented inwards and to let the housing in the scheme profit from the view of the lake, the development lining the lake has been slit open at places. An uninterrupted serpentine canopy serves to reassert its continuity. The centre's orientation to the lake is strengthened by a steady decrease in building height towards the water.
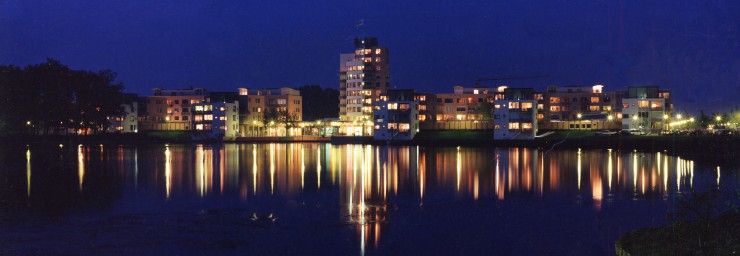
Shops and housing
with a view of the lake
District Centre Emiclaer, Amersfoort
Client
Maatschappij voor Bedrijfsobjecten MBOLocation
Design team
project architect
Hans van Beek, Sjo van de Eerenbeemtinterior architect
atelier PROproject leader
Hans Roestsite supervision
Cees Nieuwenkamp, Hans Roestdesign team
Aagje Roelofs, Dick Huijsmans, Henry Schutte, Jeroen Ekama, Johan Hendriks, Joop Buurman, Krijn vd Giezen, Wim KristelCost
€ 18,151,208,-Size
16,650 m2Project status
completedPeriod
1988 - 1993Completion
1993Project type
urbanismFunctions
commercial & retail, residentialProject team
general contractor
Muwi van Gentacoustics consultant
Peutzstructural engineer
Van der Vorm Engineeringservices engineer
Natglas Versteegcosts consultant
Bureau Bouwcoördinatie Nederland-
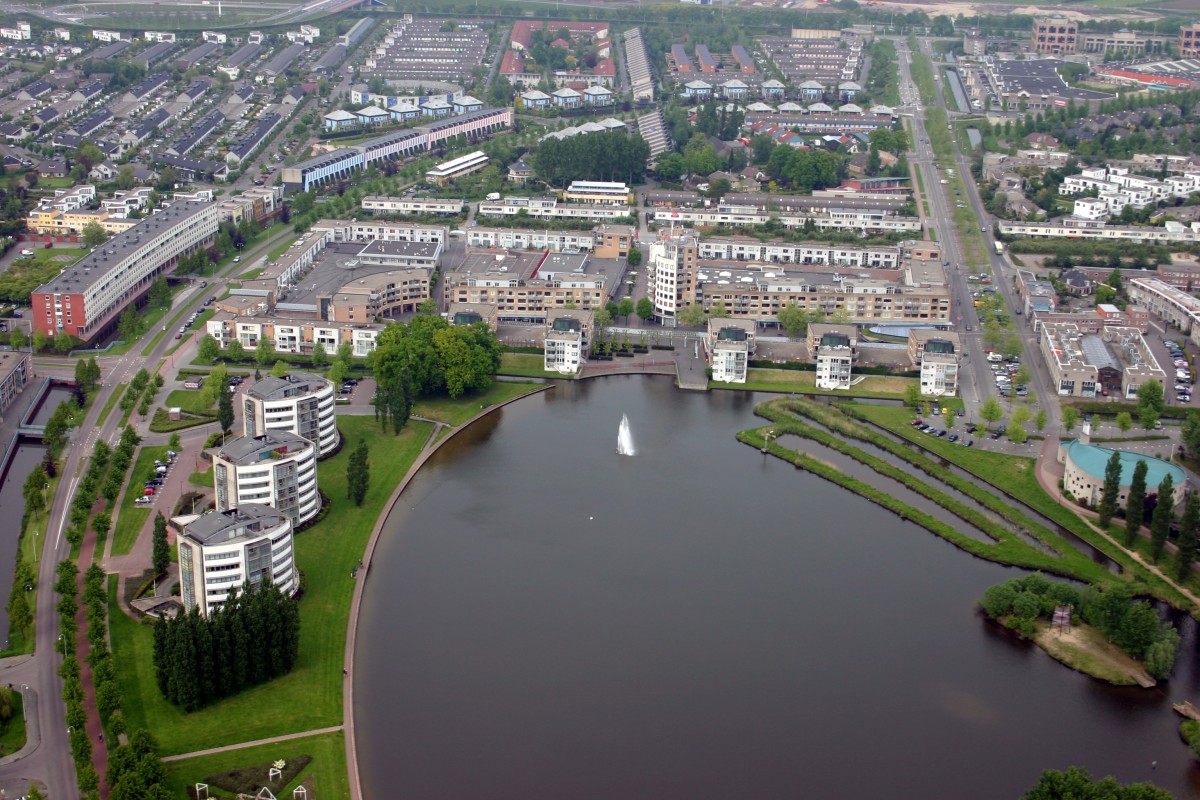
airial view -
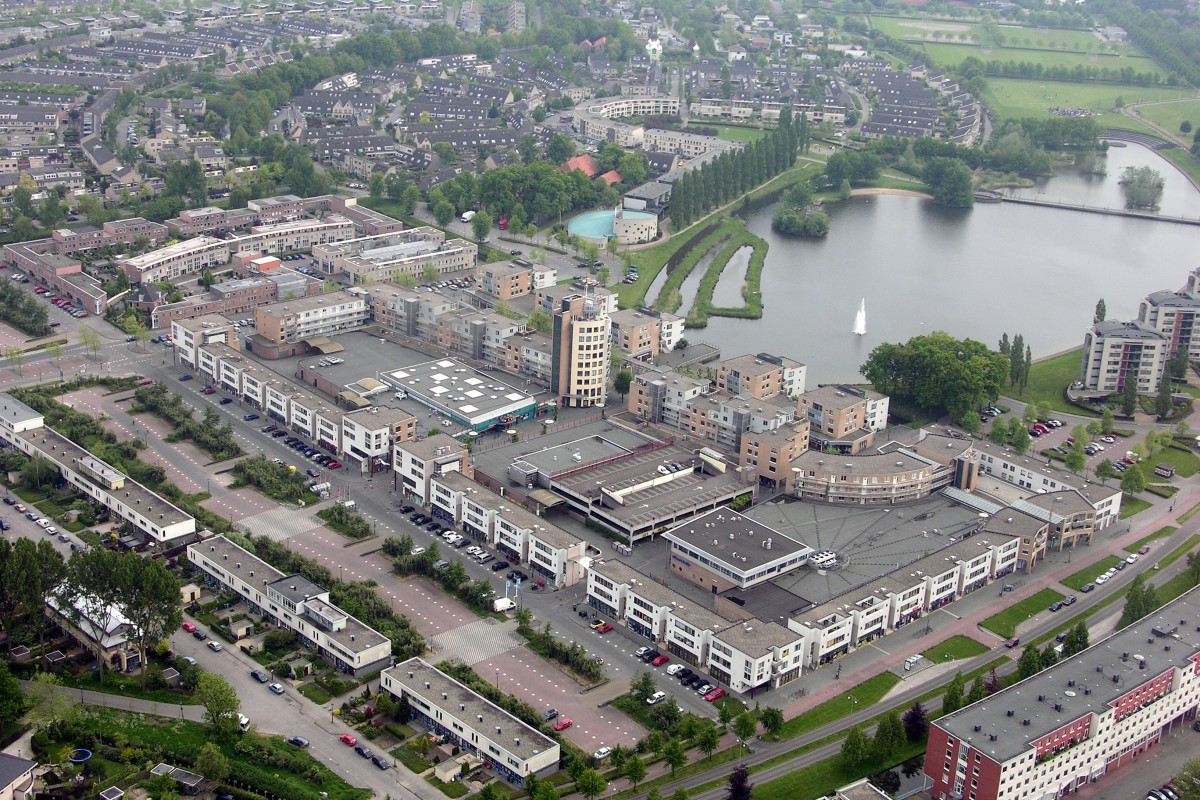
airial view -
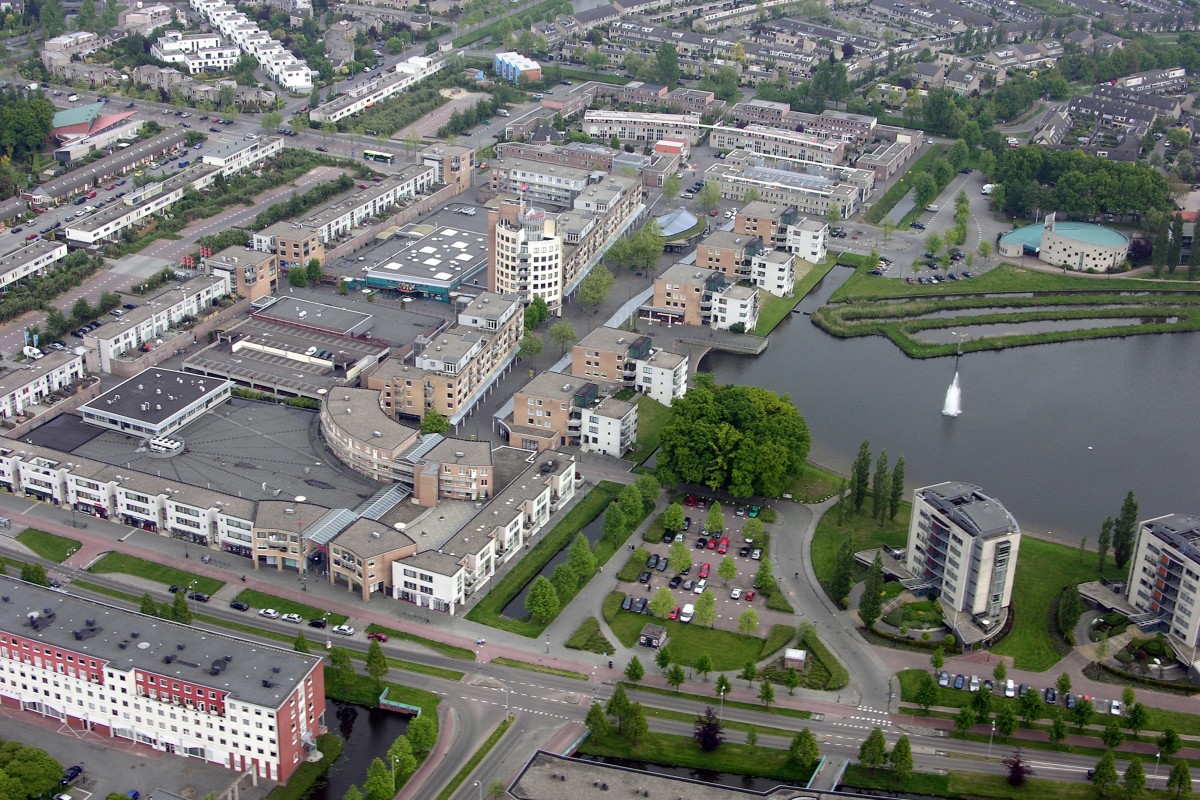
airial view -
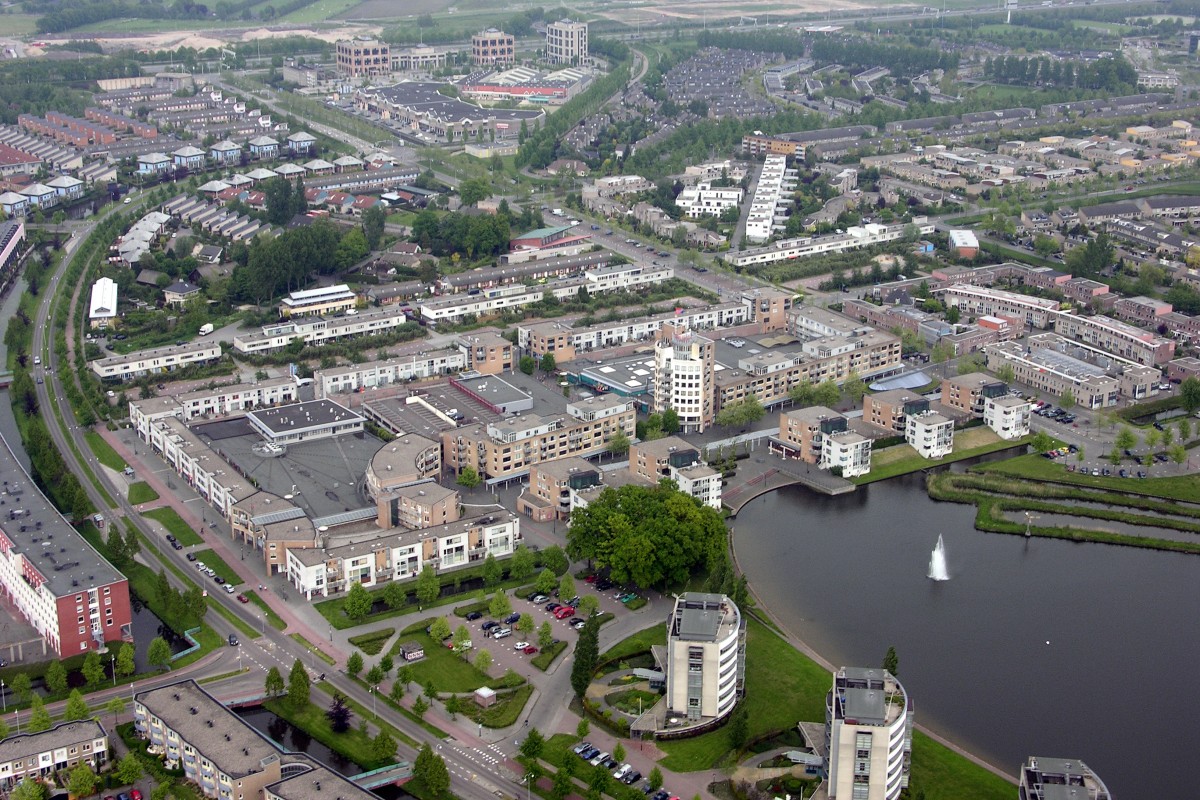
airial view -
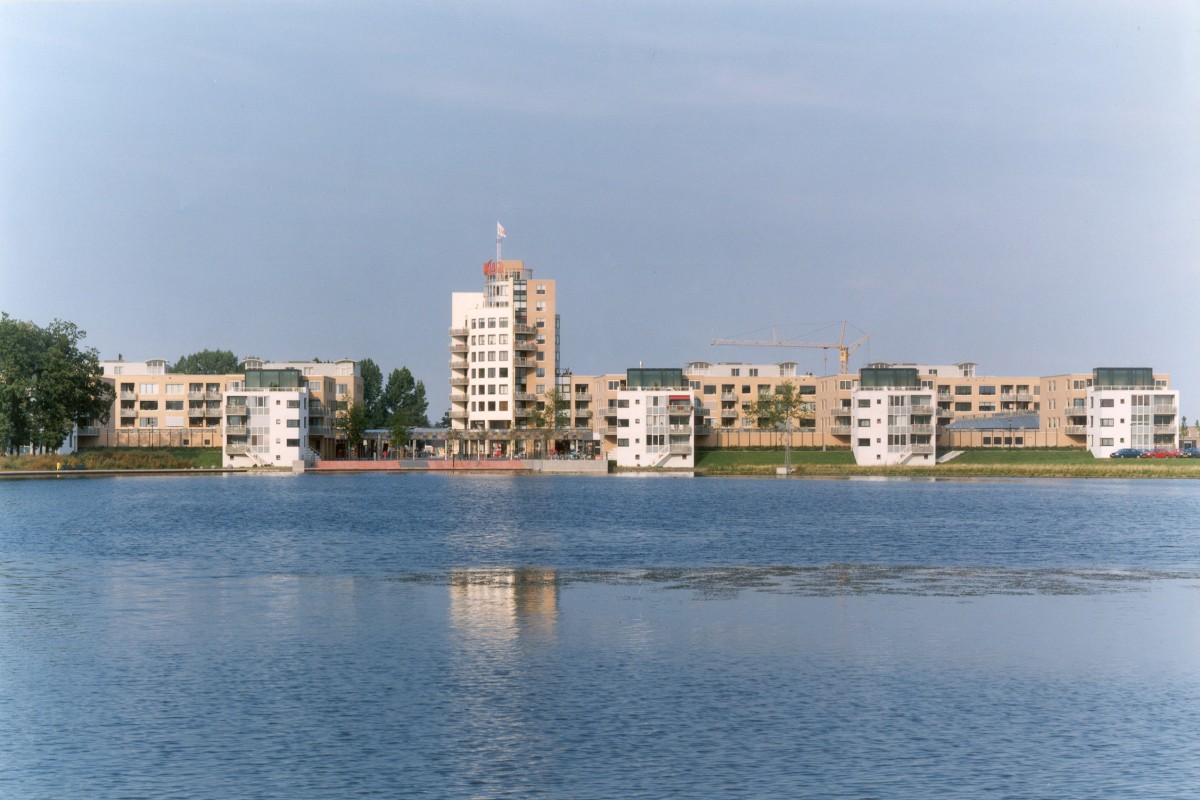
on the waterfront -
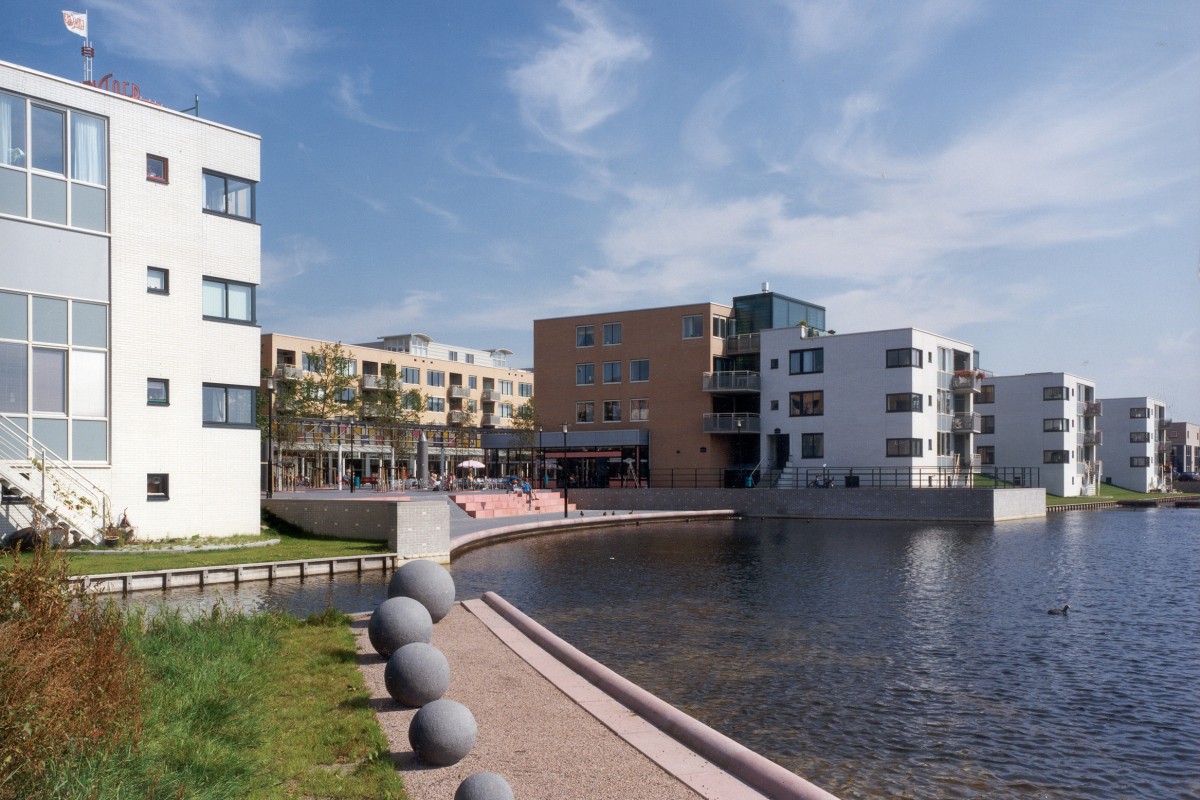
waterfront -
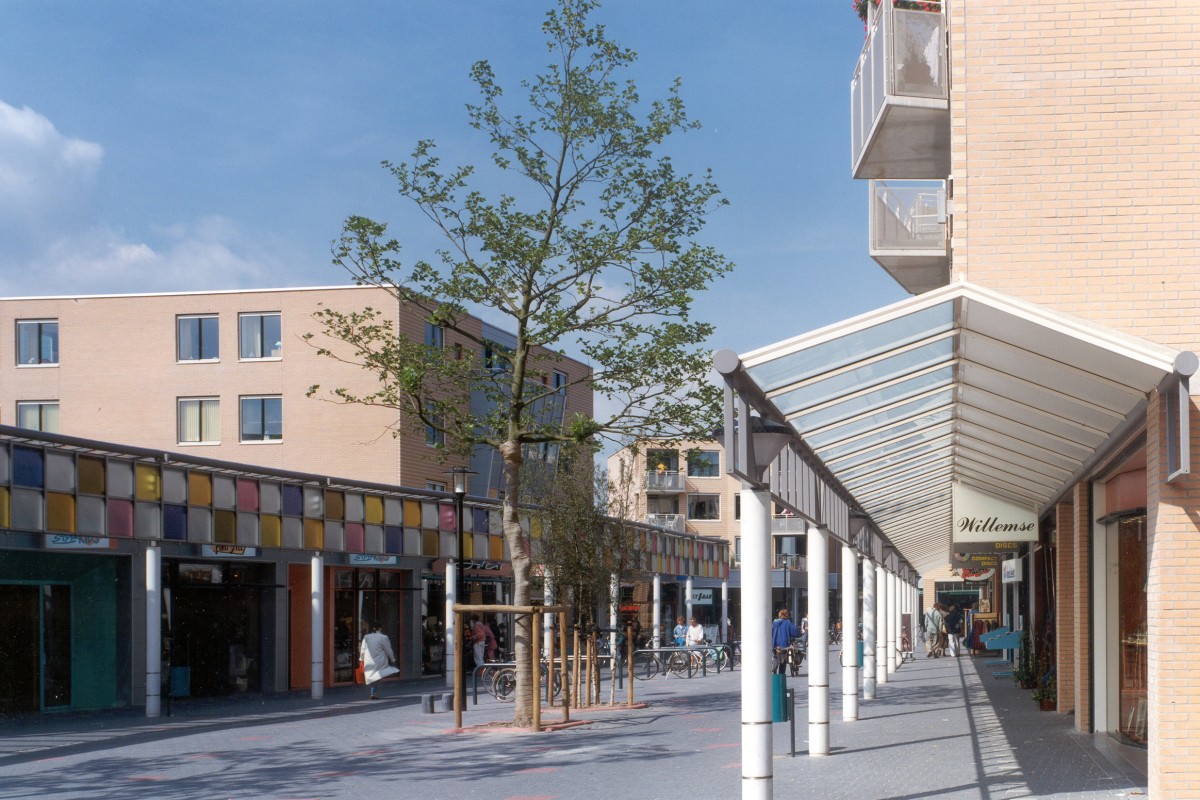
shoppingcenter -
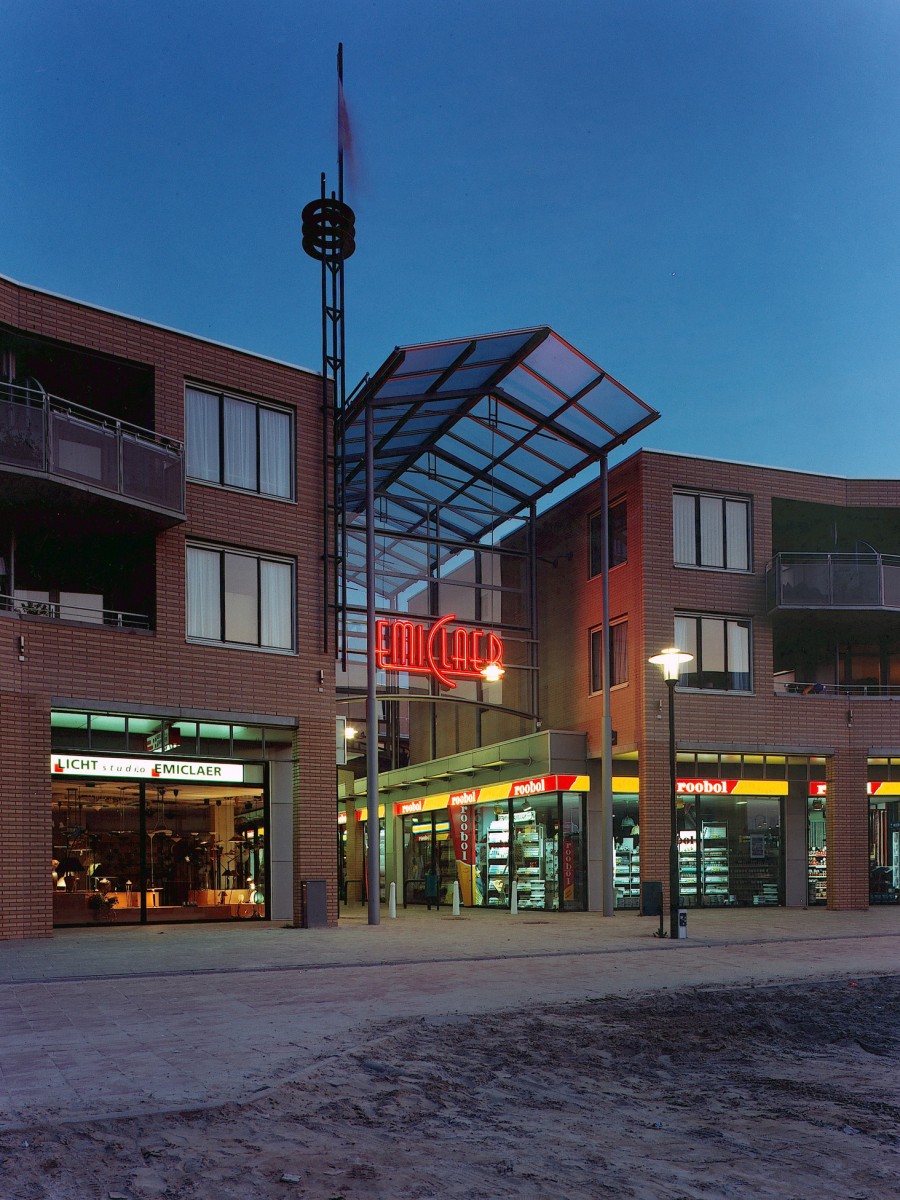
entrance -
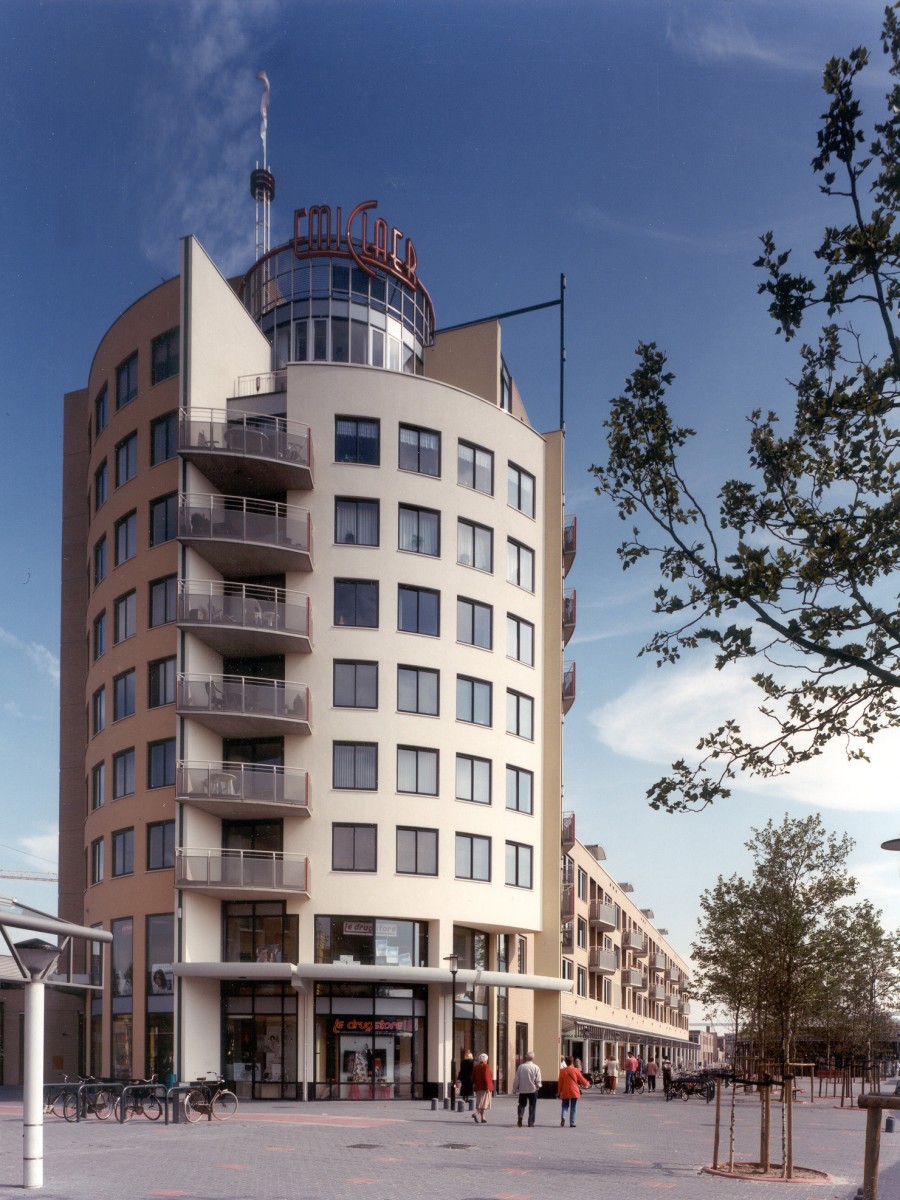
tower -
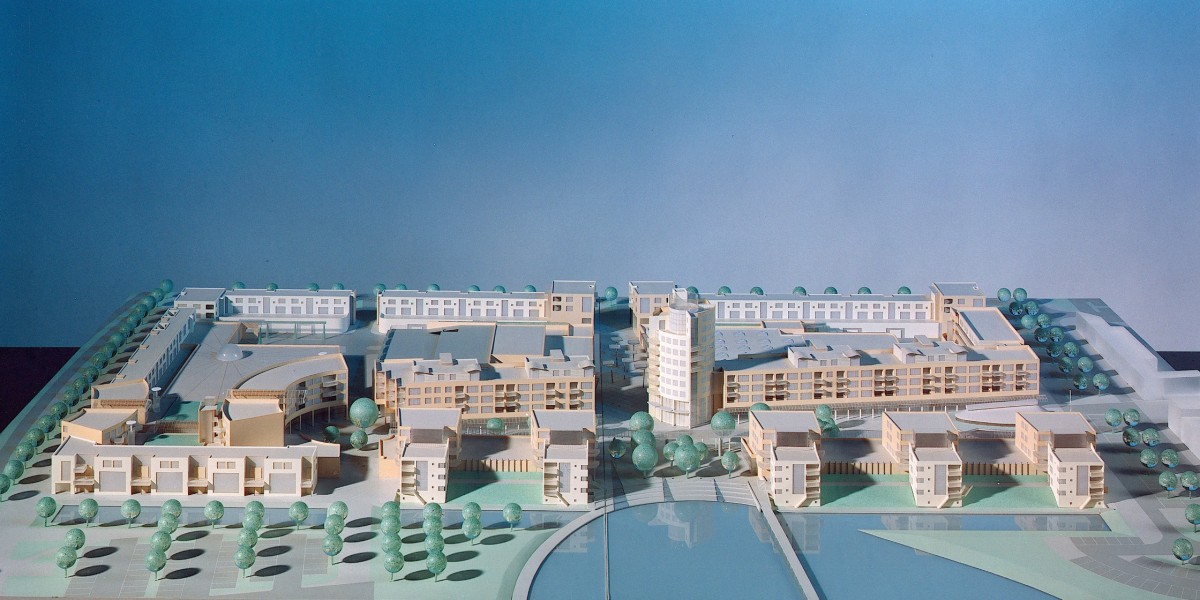
model -
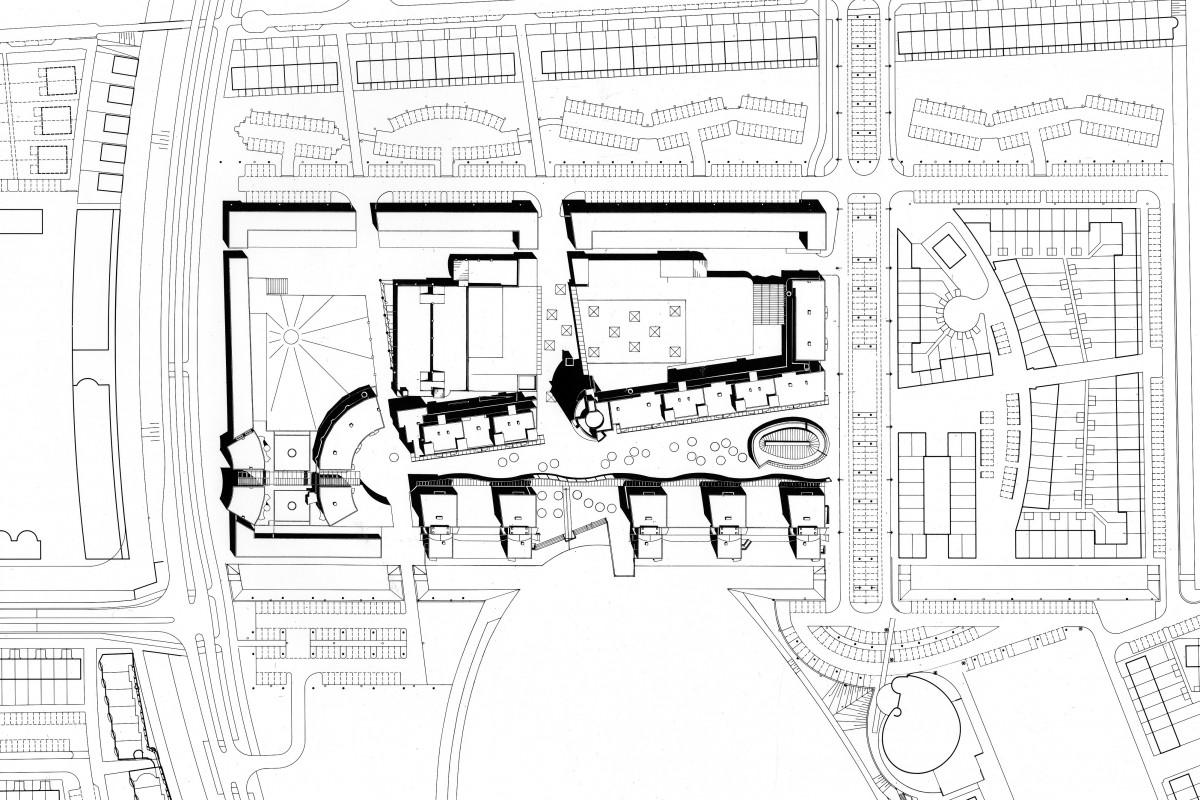
Location
