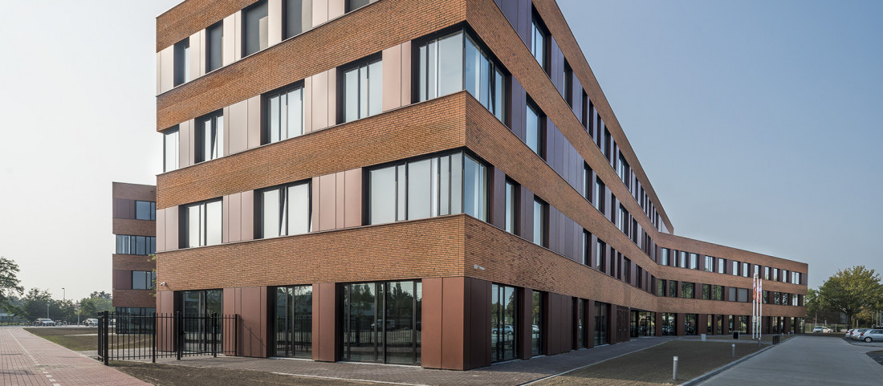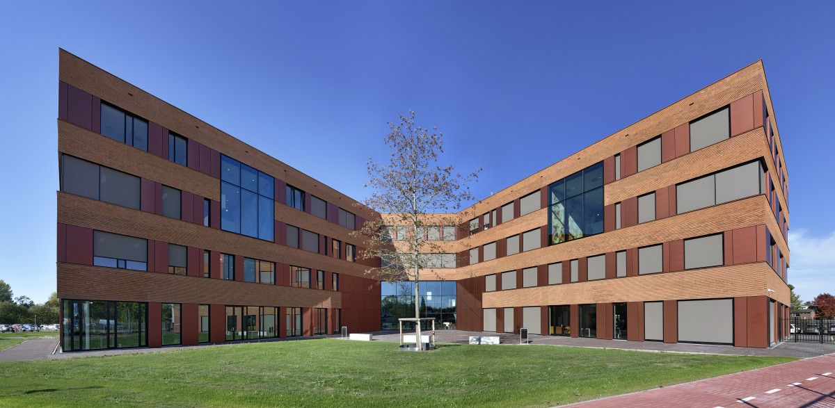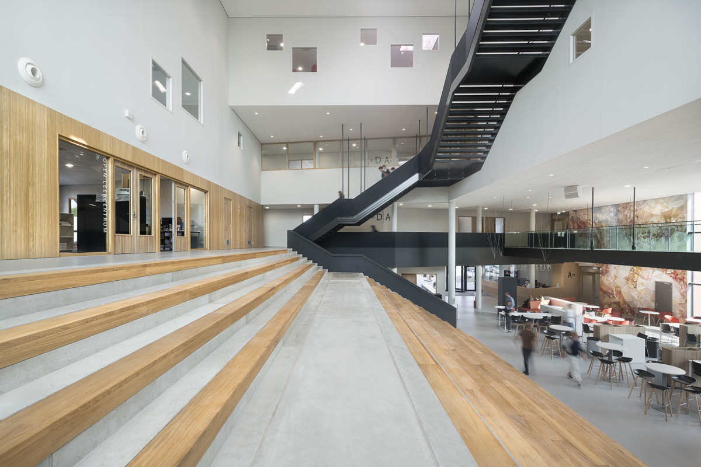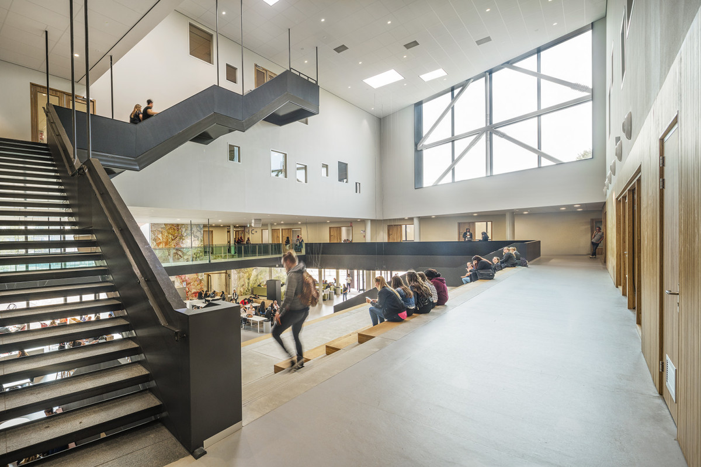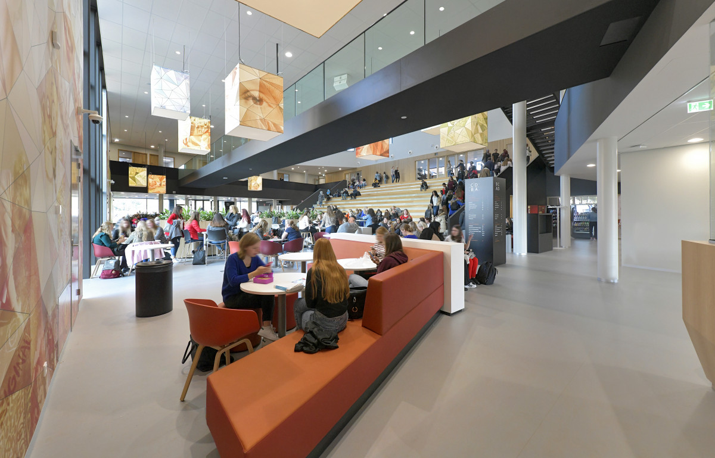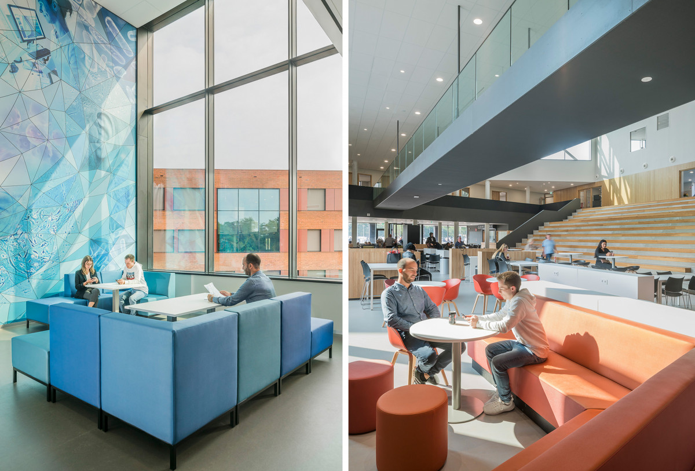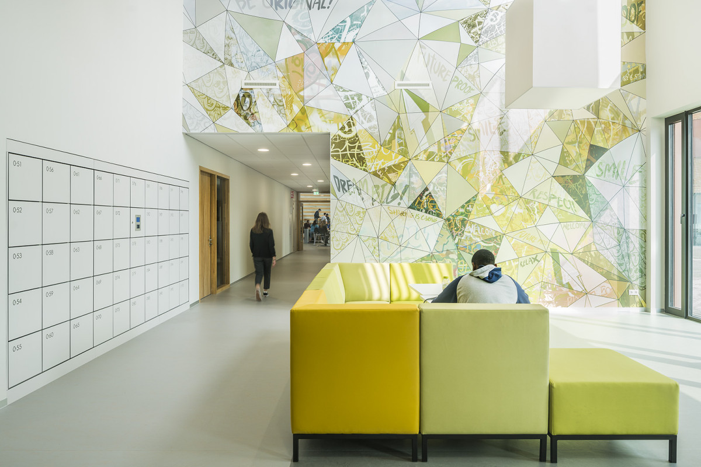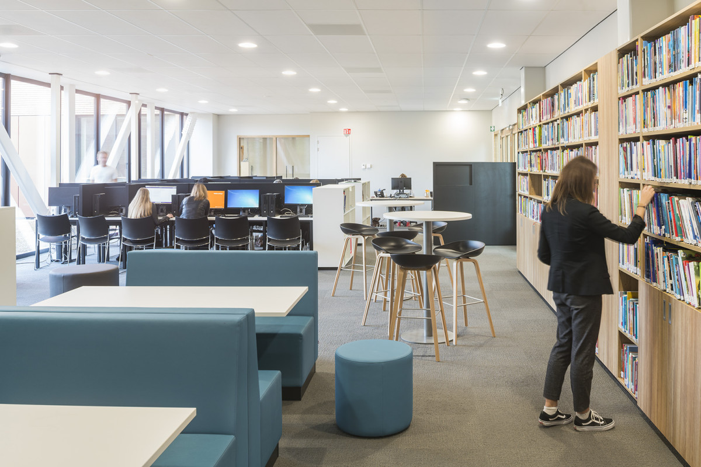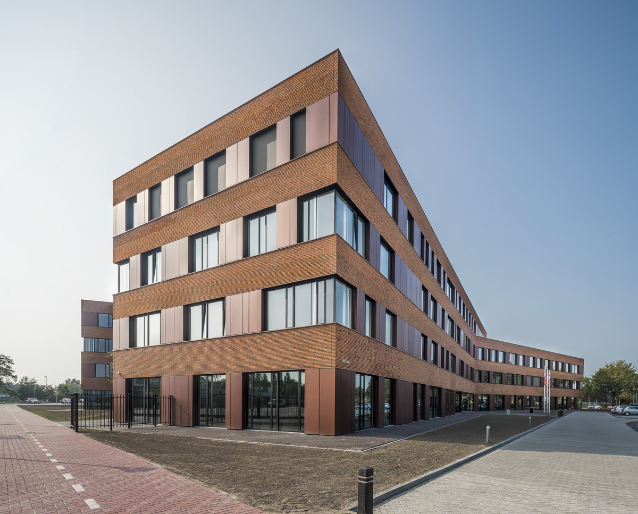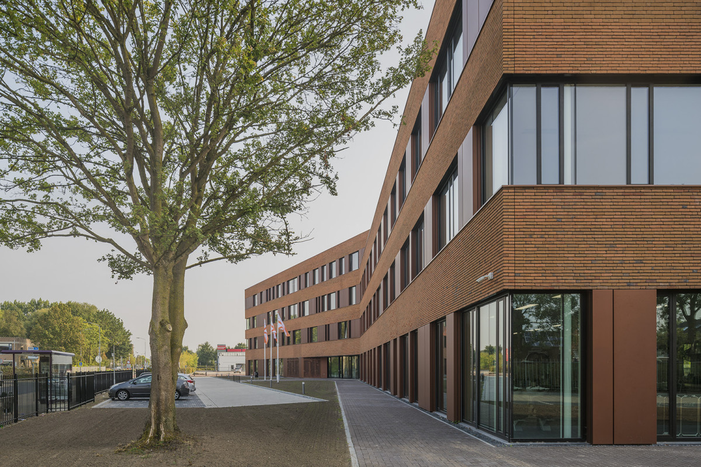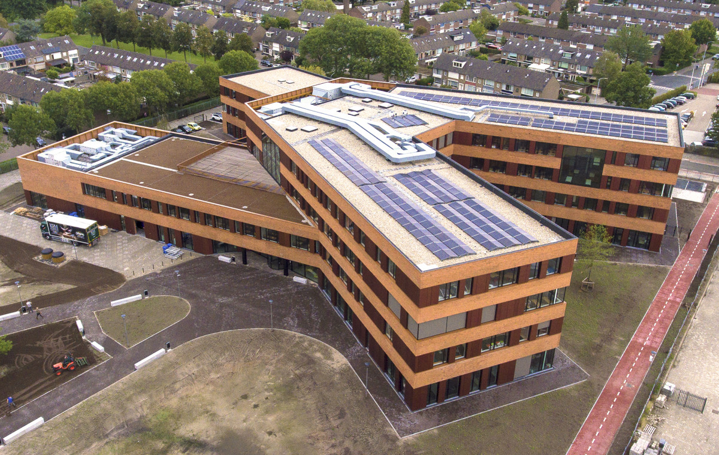Vitalis College is a practice-based, regional educational centre on the northern side of the city of Breda. The College is situated in a quiet and leafy residential district, where several schools can be found. In this college, the trainings for personal care, medical care and social services will be located.
Heart and Organization
The college has been designed as a compact element interlaced with patios, due to which a light and airy building will be created and the various divisions will be able to have visual contact. The lower section consists of two layers, where the general facilities are situated, such as classrooms, an open teaching centre and various supporting facilities. Three towers will be built above this section each with a specific cluster: a fashion design and external care cluster, a care and welfare cluster and a uniformed professions (safety) cluster. These clusters provide differentiation in the building element and form the hallmark of the school.
The basic principles for the organization of the space are accessibility and contact. After setting foot in the Vitalis College via one of the entrances, the central hall opens up as the heart of the building. This hall is an informal space that carries on over the three floors of the building and from here, the particular route for each cluster starts. This is the place where the various clusters can develop their distinct profile in the building. The hall is a very functional place, where the students can have their lunch and where all the different users of the building, both teachers and pupils, can meet each other. The two patios are situated right next to the entrance hall, which will make sure that everywhere the school is experienced as spacious and light. Moreover, these patios function as an outside space for the pupils.
At the back of the parcel, near the sports fields, the parking place for cars and bicycles is situated. The front side of the school borders the street, but between the school and the parking place there is plenty of room to create a large open and leafy outdoor space. This will also be the training area for the cluster ‘safety’.
Flexibility
Education is always in motion, ideas about education keep changing and new fields of study are always emerging. Therefore, an educational building has to have an open structure, so that it can adjust to new didactic developments, at any time and without any effort. That is why the ground floor and the first floor have been mainly arranged in a neutral way. Here, all the students meet, and this construction will be designed to allow a high level of flexibility. Above this neutral lower section, ‘towers’ have been placed where the various specific clusters can have their own domain and habitus. The lower section and the clusters are connected by stairs and voids, which are positioned in the heart of the clusters.
Publications

