The development on the so-called VaRa strip is the long-awaited outcome of the process of urban core formation in the eastern part of Amsterdam's inner city, and of the resistance it encountered. This was a process that got underway back in the 19th century but only really gained explicit shape after the war with the wholesale demolition of housing to lay out the IJ Tunnel. Just how this strip of wasteland was to be redeveloped was a bone of contention for many years. It was only during the 1980s that the council proved willing to hear the local side of the story. Those living round about wanted to see a new residential area with small-scale businesses built on the empty expanse left by demolishing the entire area between Valkenburgerstraat (Va) and Rapenburgerstraat (Ra) and filling in the waters of Markengracht.
The brief was to accommodate the frontages on the hectic thoroughfare of Valkenburgerstraat and tranquil Rapenburgerstraat in one block. This is where the local authority's Housing Atlas came to their assistance, with its wide range of new housing types geared to present-day lifestyles. In 1991 a workshop of guest architects led by Hans van Beek ultimately produced a series of repetitive units or 'stempels' offering dozens of domestic floor plans (by Eduard B÷htlingk, Pim K÷ther, Ton Salman, Anke Zeistra and Marianne van de Waals). Putting these ideas into practice, however, was a long and laborious process as the council was continually modifying urban and transport plans for the area. In was only in 1999 that the residents were able to move in.
The frontage on Valkenburgerstraat has the air of a metropolitan boulevard. That on Rapenburgerstraat by contrast has great poise and restraint. The long block is interrupted by a pair of small semi-public plazas adorned with clinker brick patterns designed by Sol Lewitt. Regrettably, the three magical inner courtyards with their compositions of water and planting are not for the eyes of passers-by.
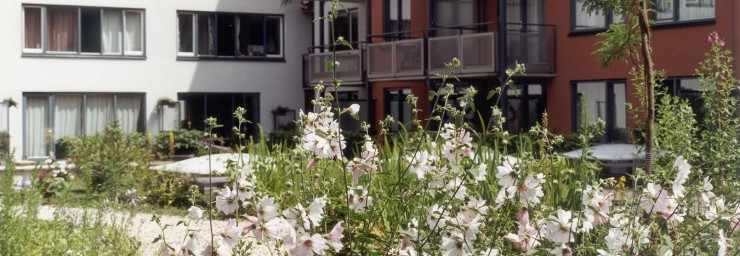
Return of the neighbourhood
with ifetsyle based dwellingtypes
Markenhoven, Amsterdam
Client
Mabon bv (HBG Vastgoed)Location
Design team
project architect
Hans van Beek, Sjo van de Eerenbeemt, with Allard Assies, Ben Schildwacht, Dorte Kristensen, Eeva Nummistourban planner
Hans van Beek, Leon Thierproject leader
Pieter Cusell, Nico Schwering, Johan Hendrikssite supervision
Cees Nieuwenkamp, Ewoud de Jongsupervisor
Krijn vd Giezendesign team
Arie van der Toorn, Dick Huijsmans, Felix Timmermans, Joop Buurman, Marjon Main-Roetgerink, Ruud RaaphorstCost
€ 33,365,022,-Size
70,091 m2Project status
completedPeriod
1990 - 1999Completion
1999Project type
architectureFunctions
residentialProject team
collaborative architect
Köther & Salman, Zeinstra & v.d. Waals, Böhtlingksupervisor
CBBgeneral contractor
Intervam Westacoustics consultant
M+P raadgevende ingenieursstructural engineer
Intervam West , Stedelijke Woningdienst / Productontwikkelingartist
Soll Lewitt, Hans Pillonlandscape designer
Ingenieurs Bureau Amsterdam, Copijnelectrical services contractor
Installatie Ontwerp Centrum, Burgers Ergonmechanical service contractor
Installatie Ontwerp Centrum, Kemp Installatie-
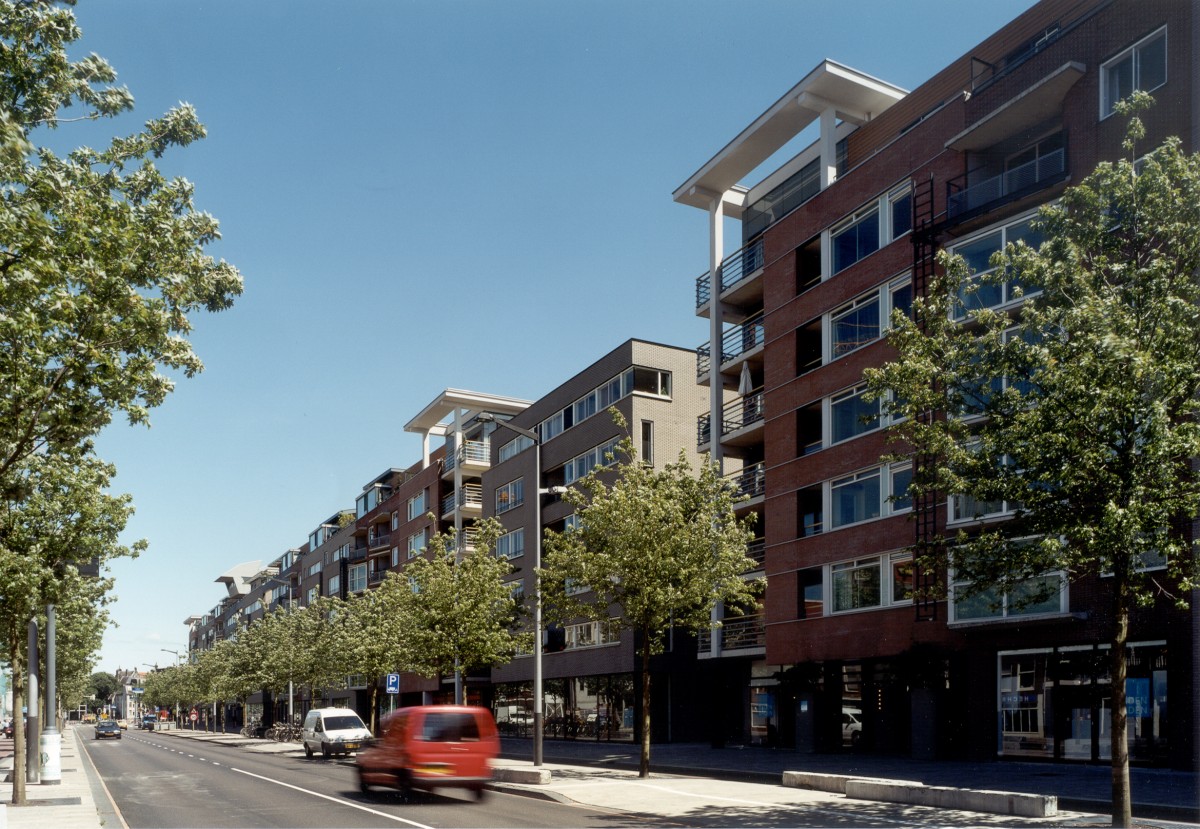
streetview -
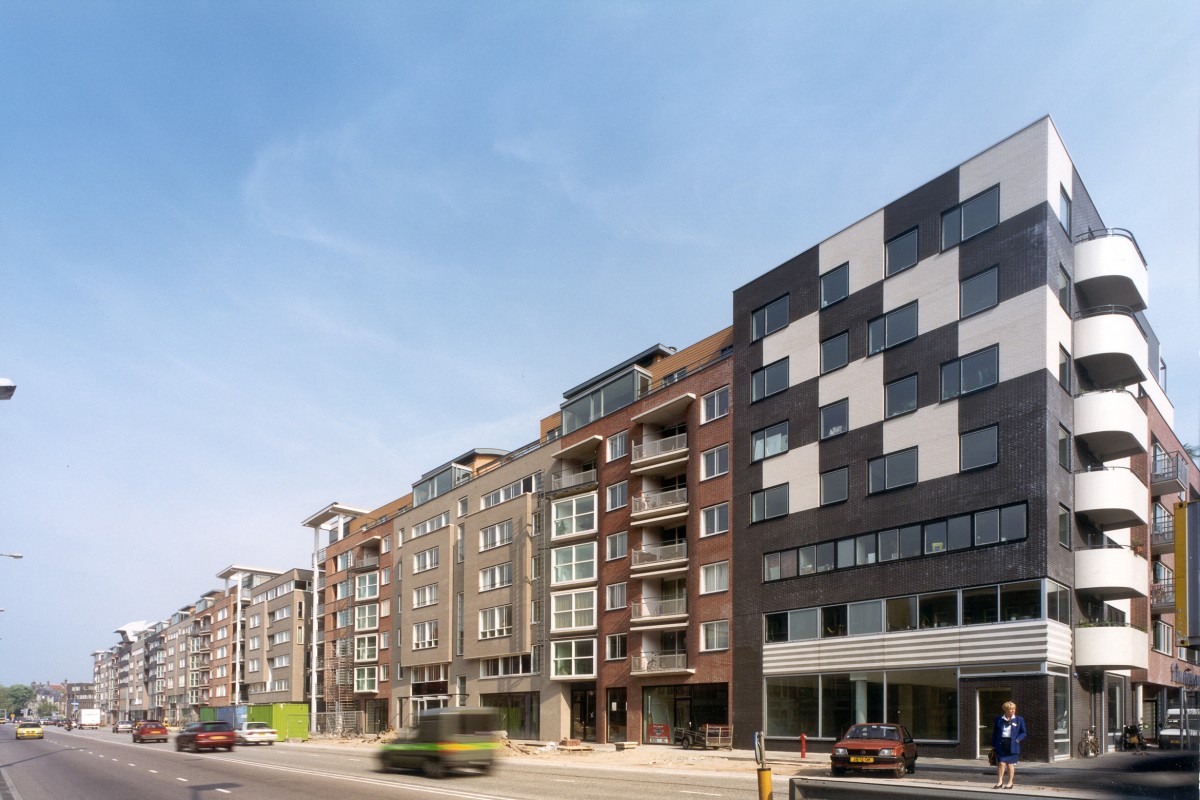
facade -
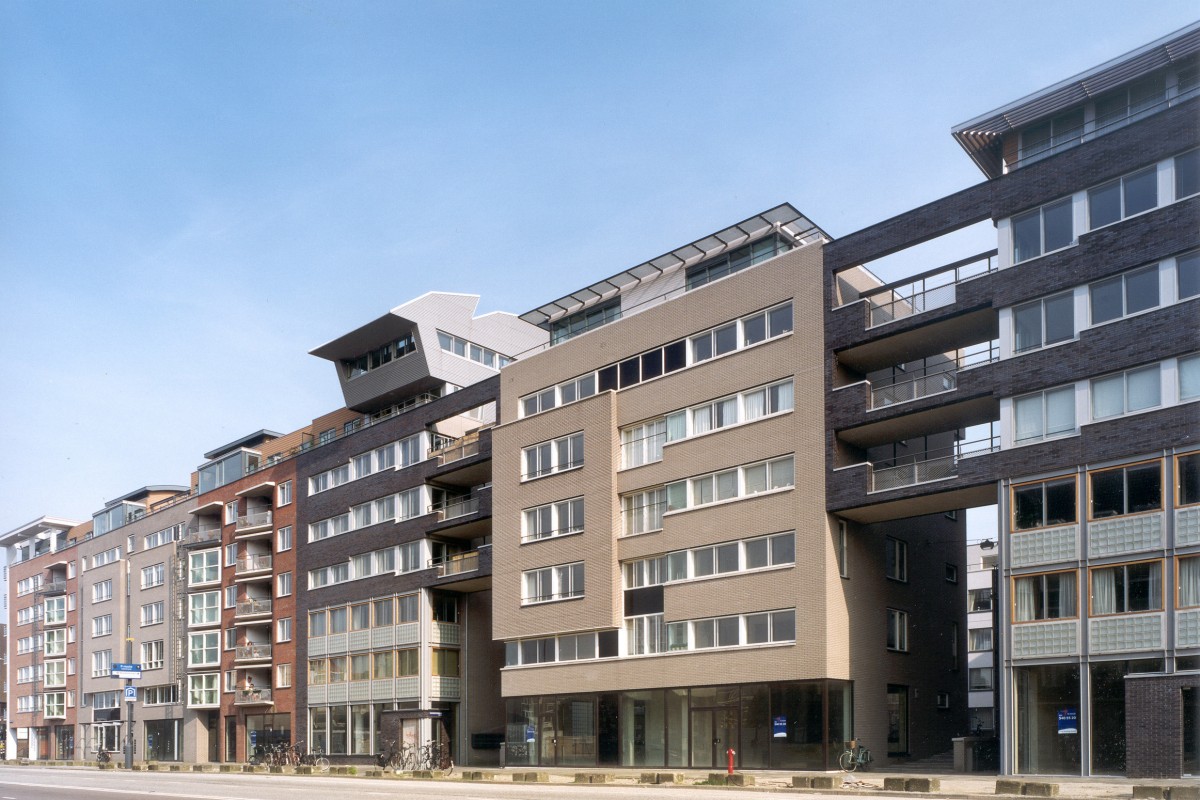
facade -
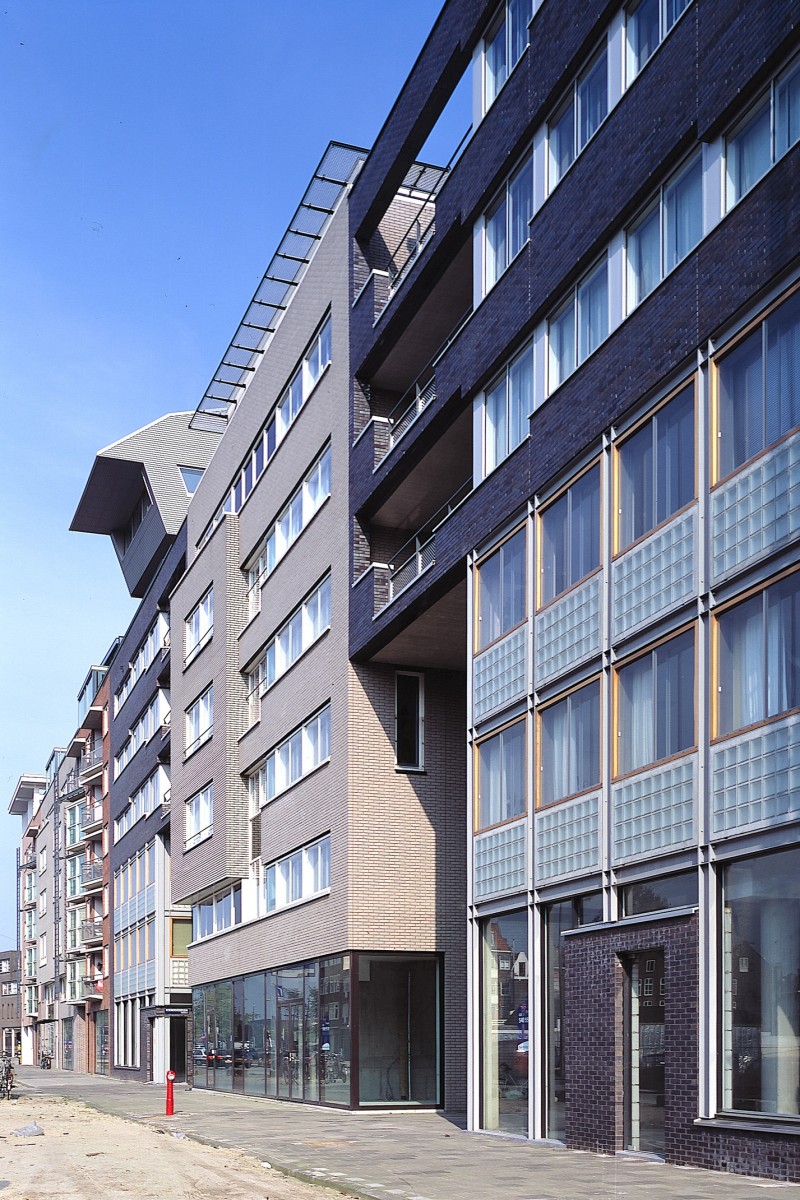
facade -
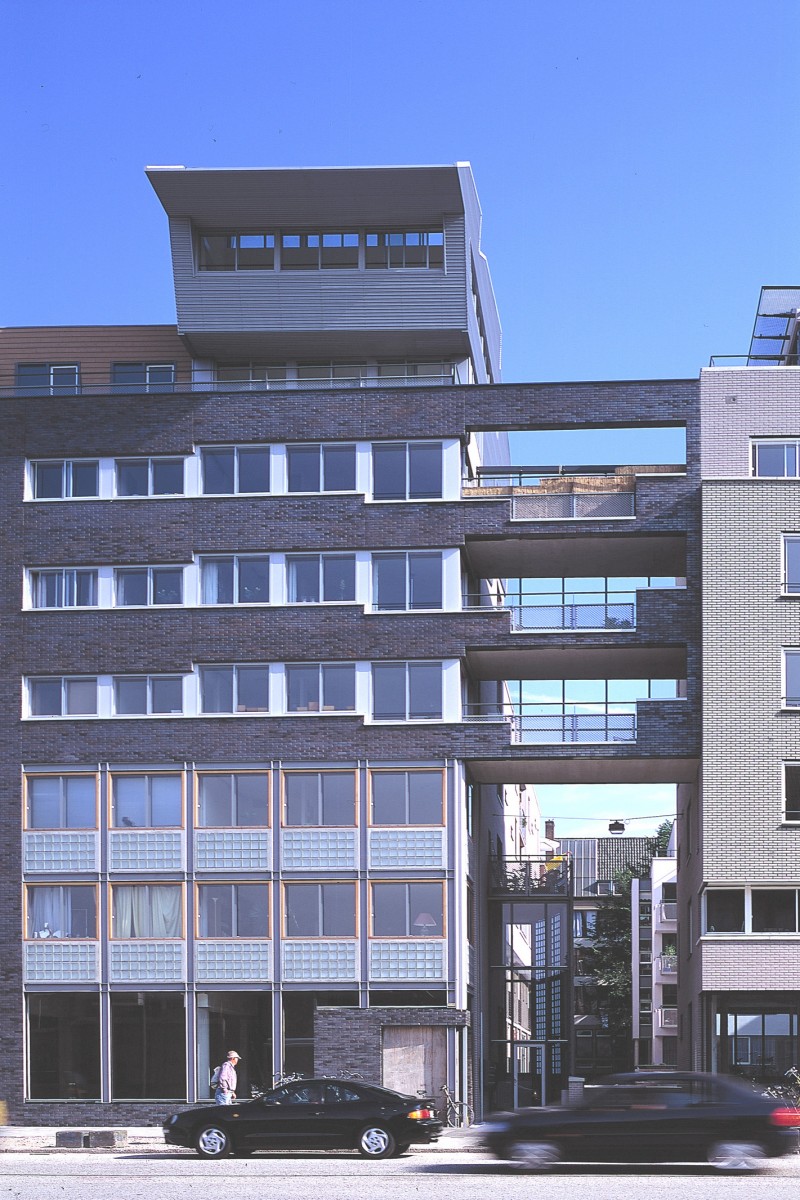
facade -
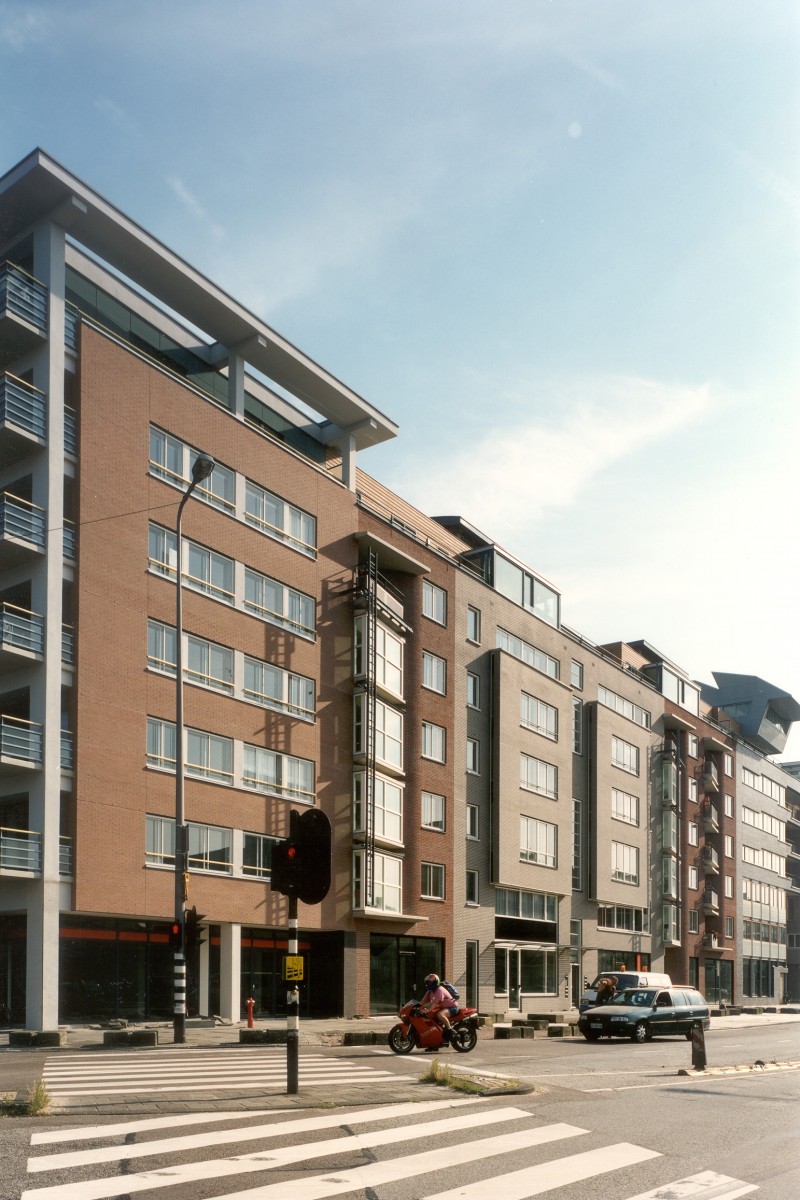
facade -
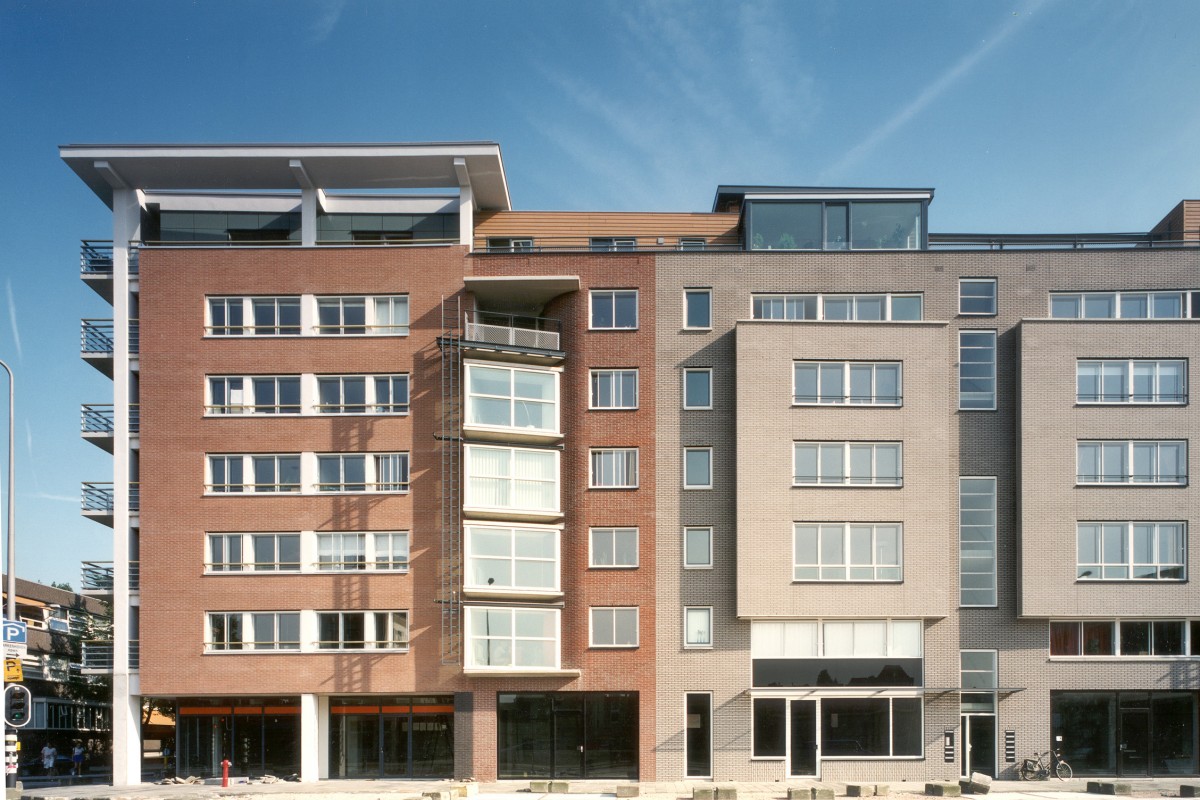
facade -
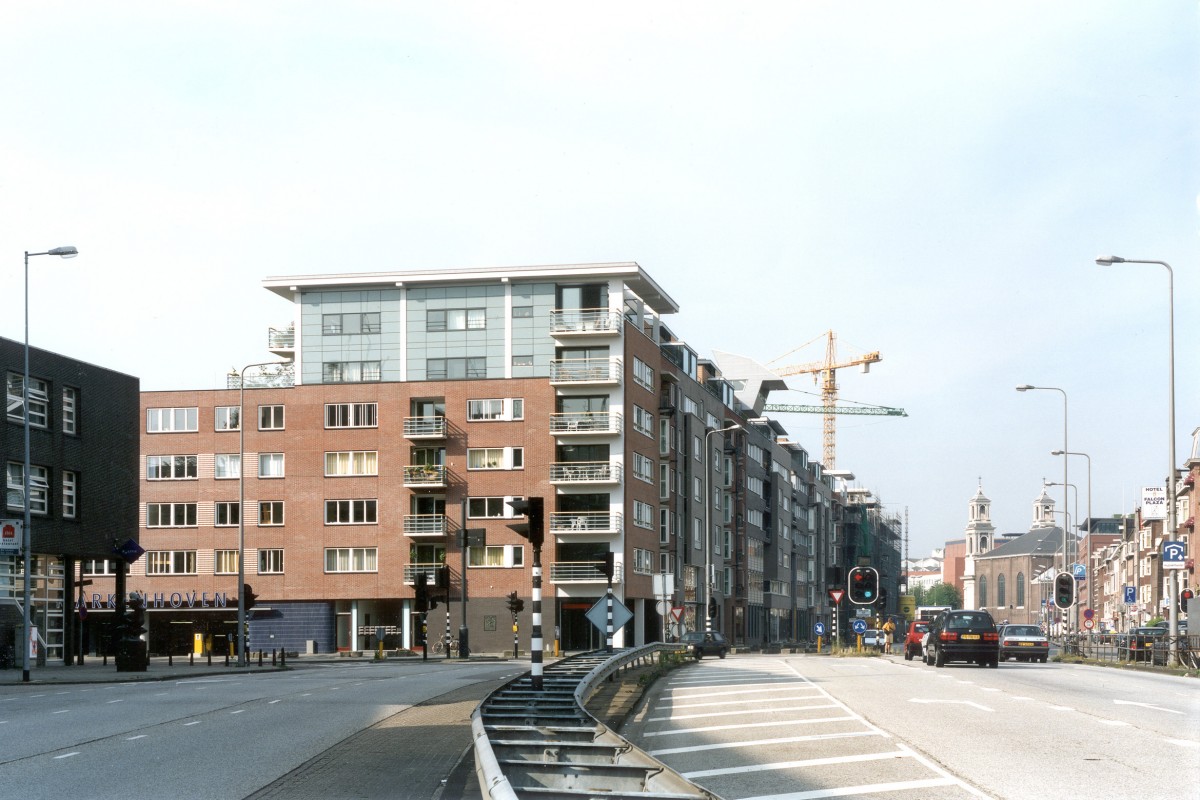
corner -
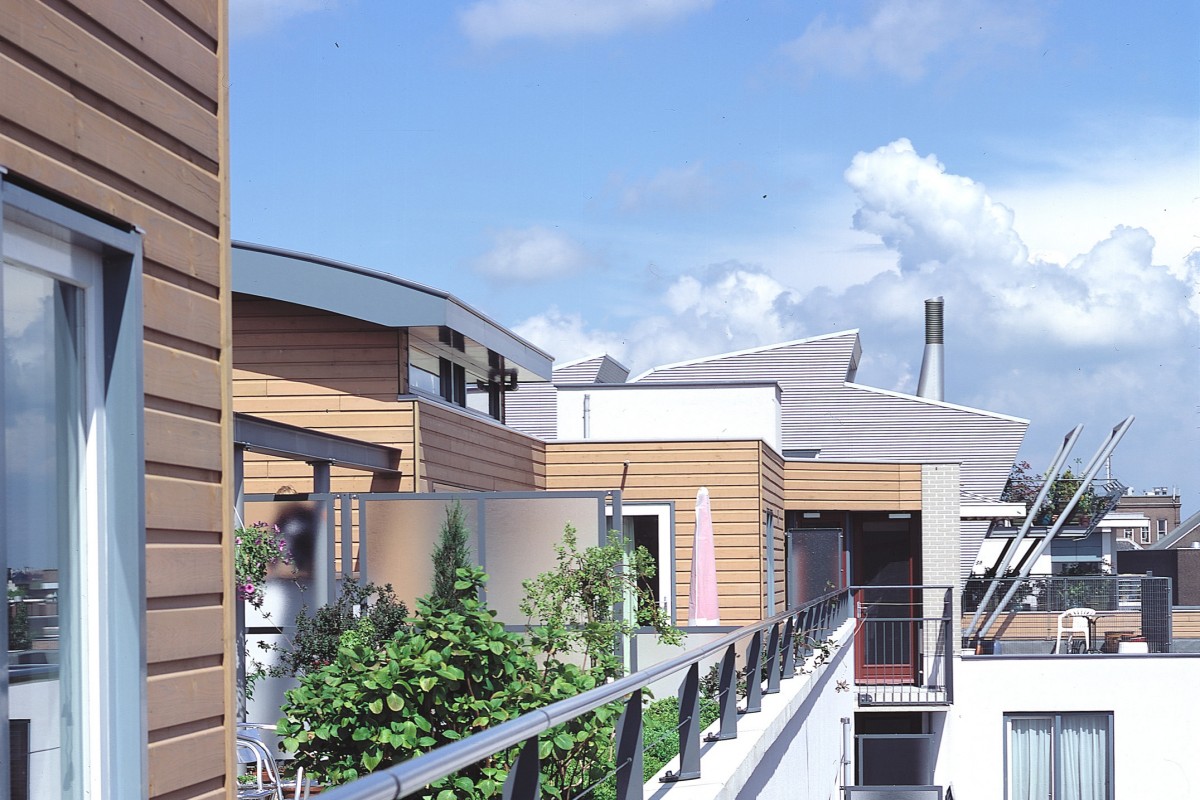
roof teraces -
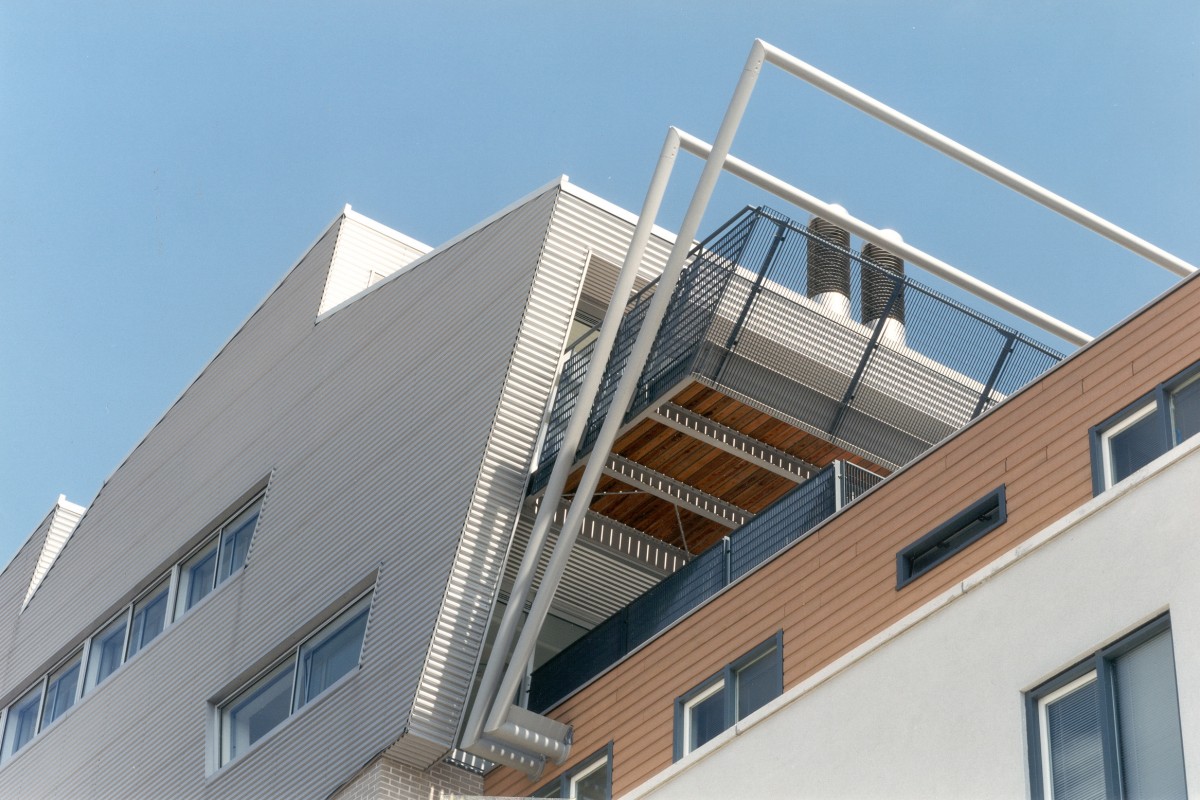
roofhouse -
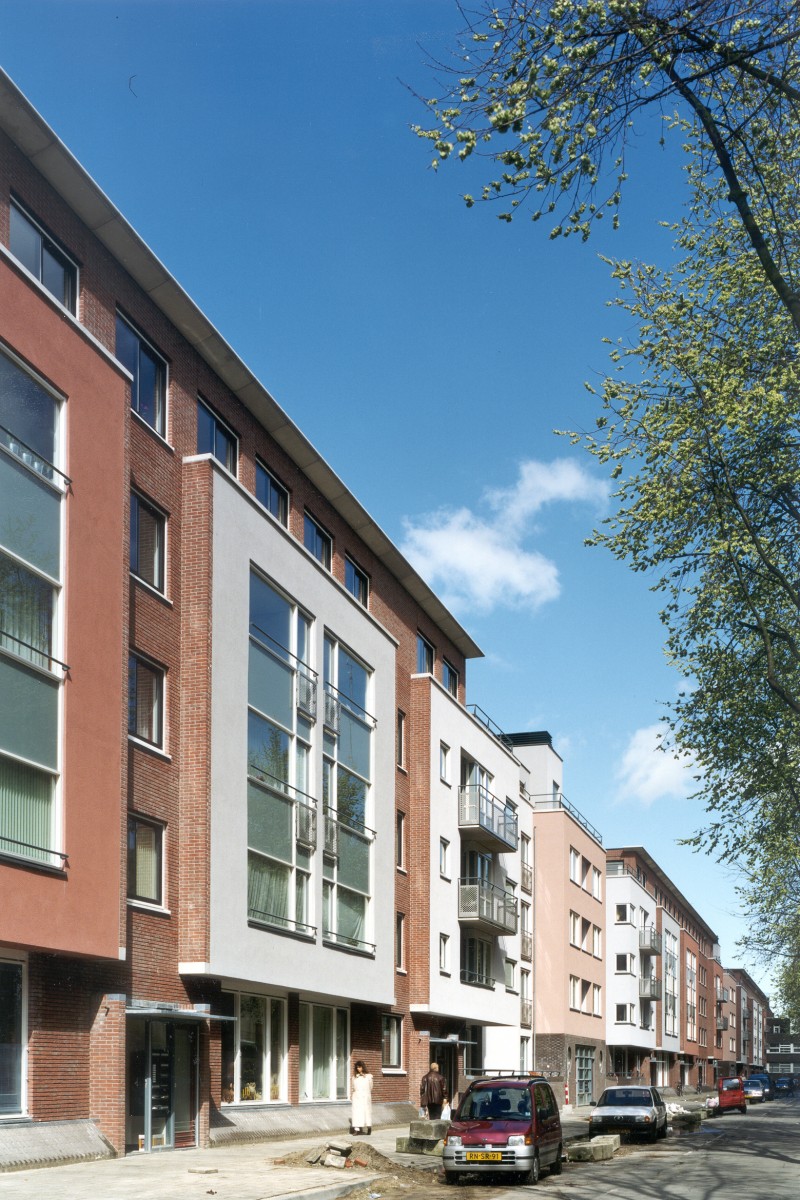
facade -
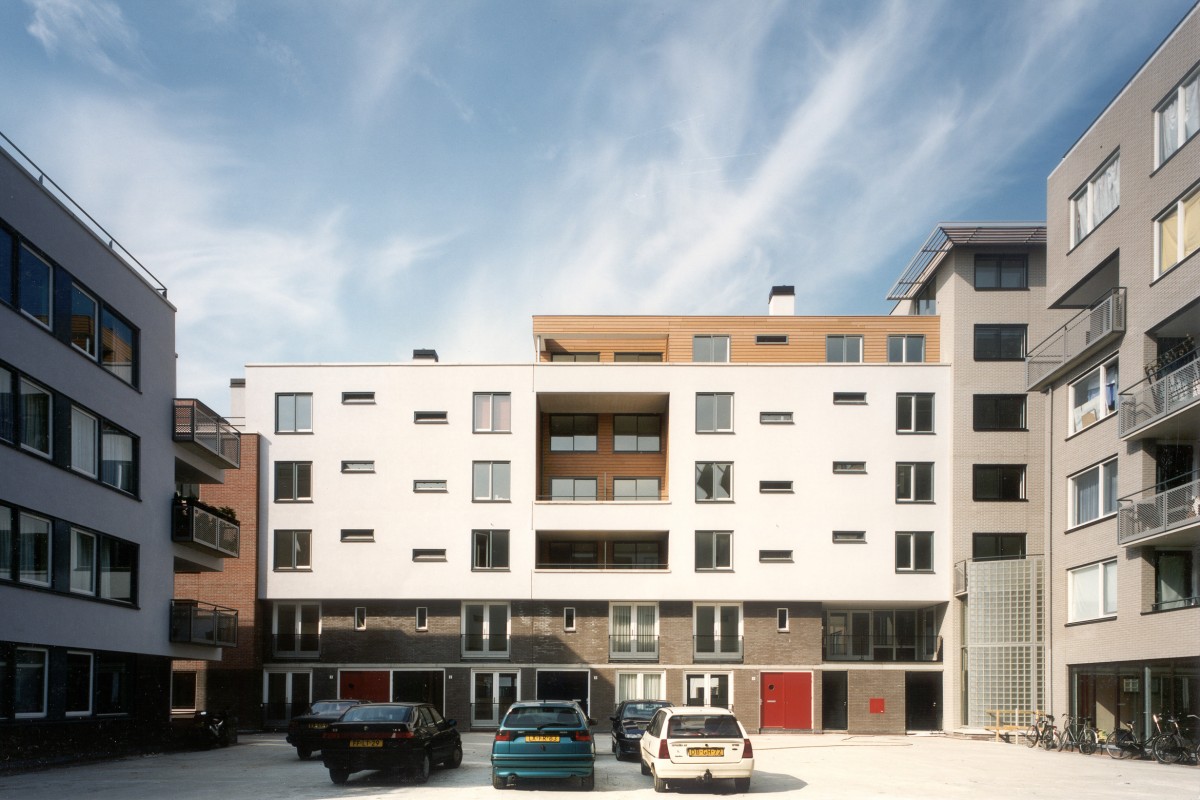
courtyard -
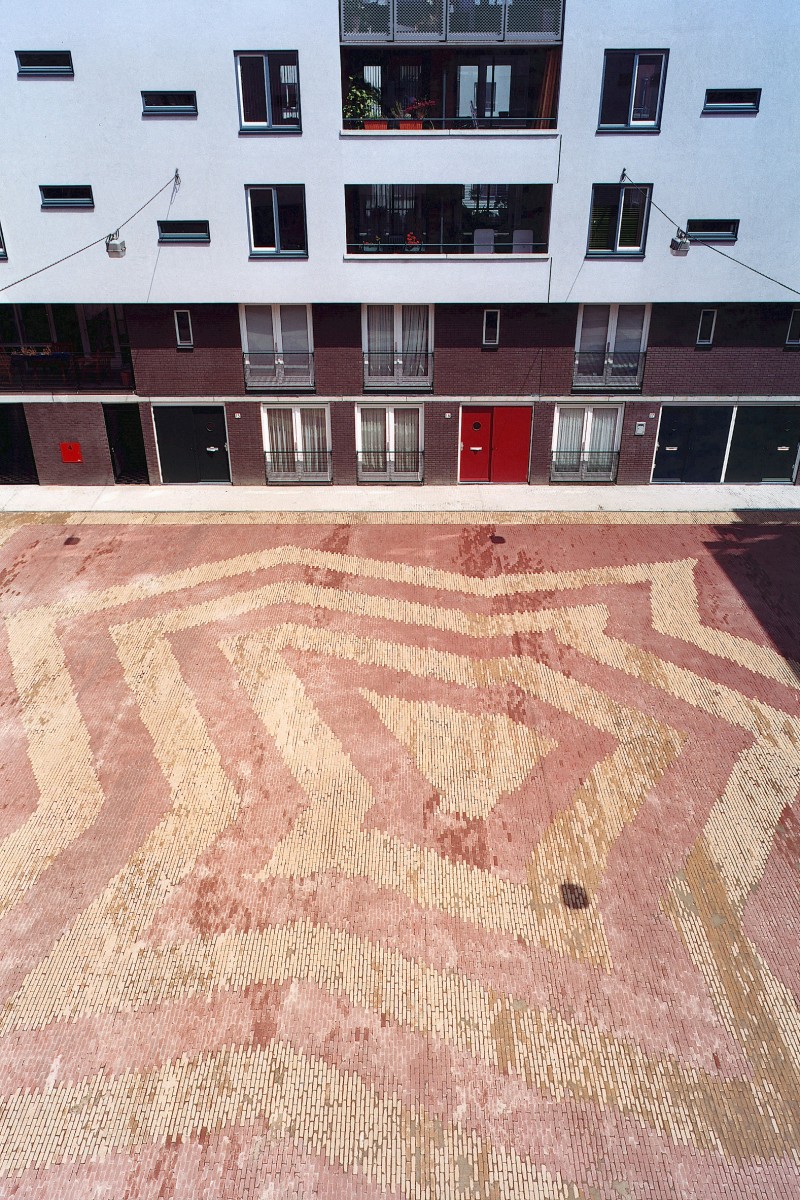
square -
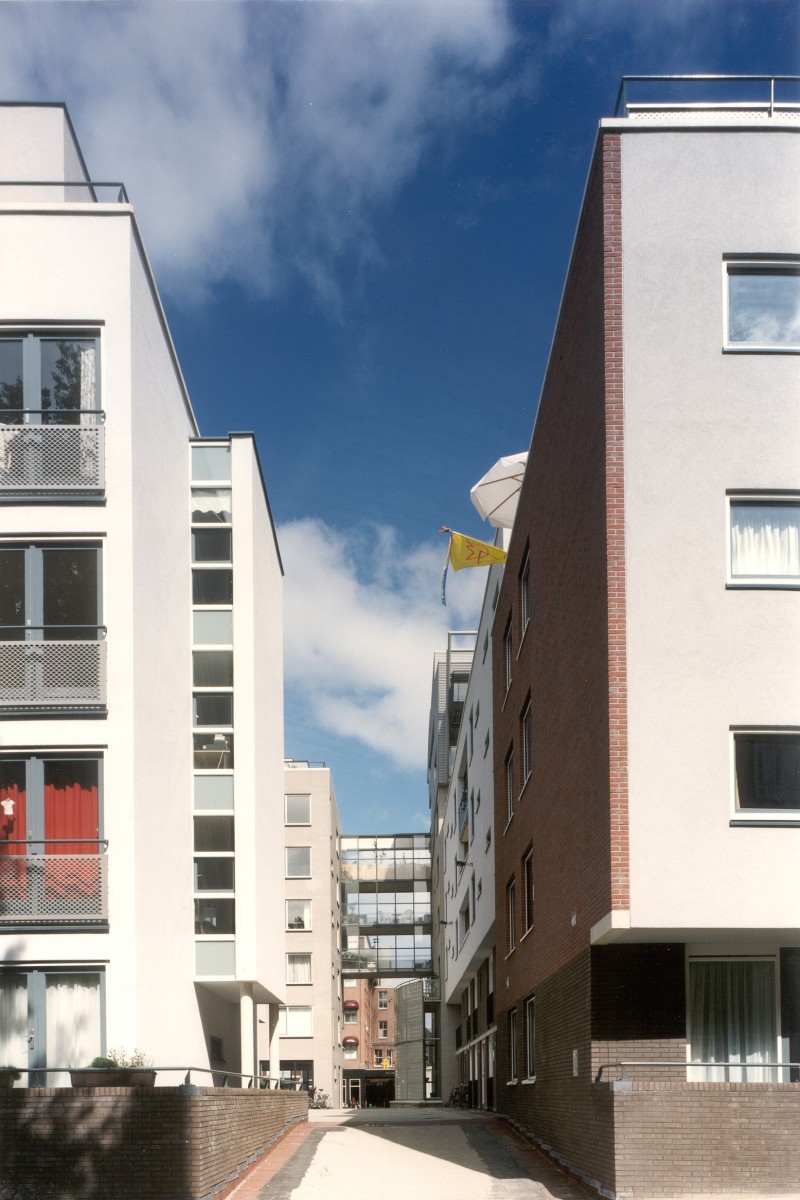
street -
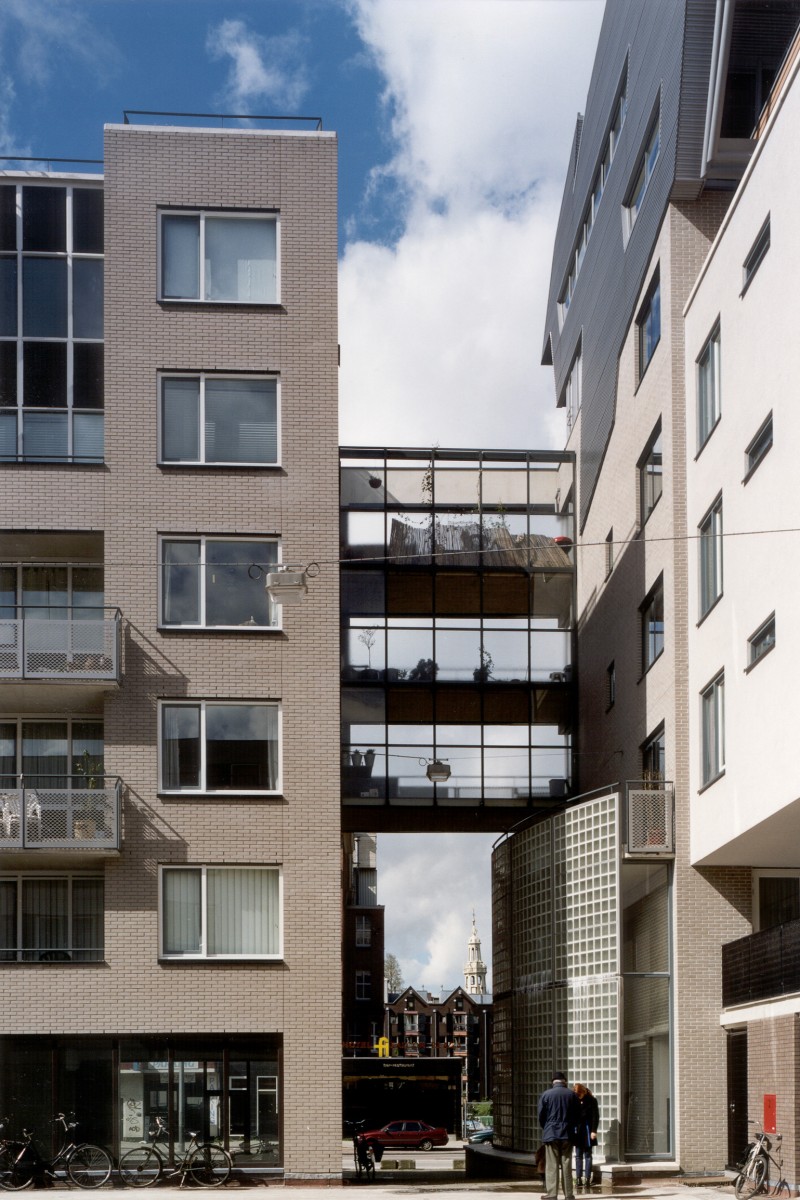
dry walkway -
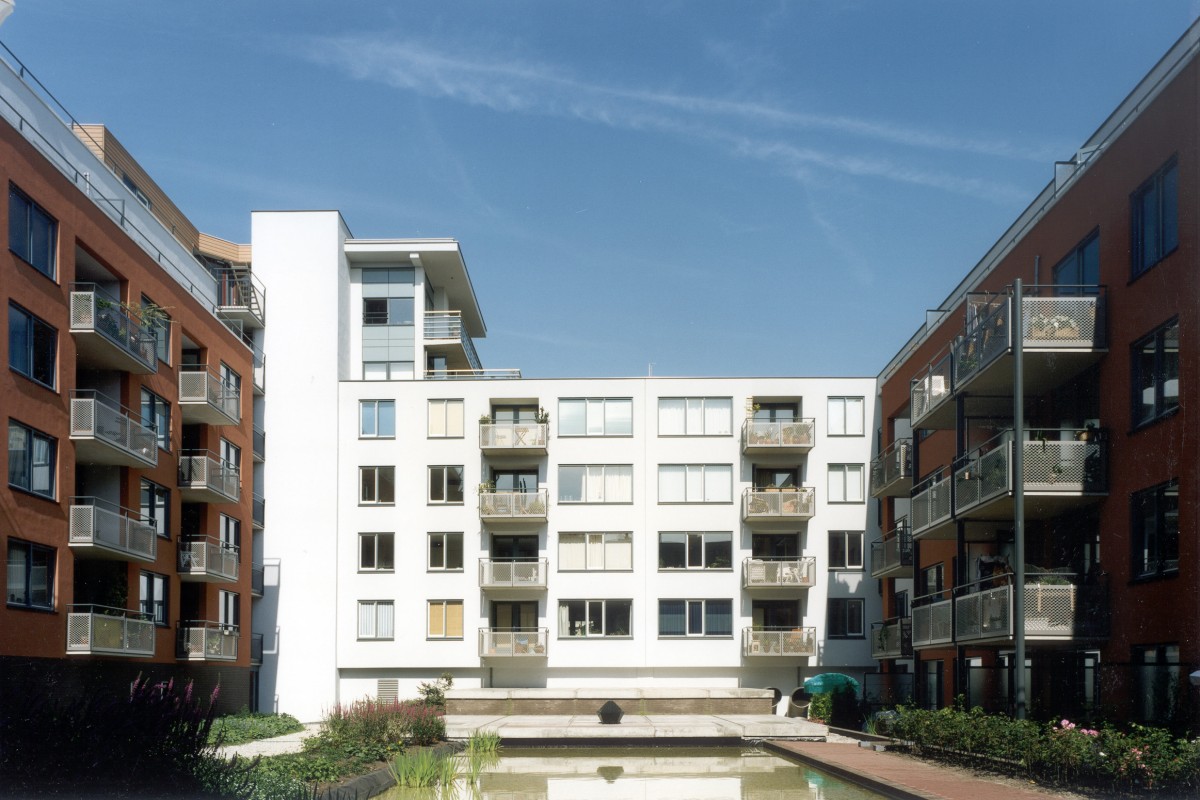
courtyard -
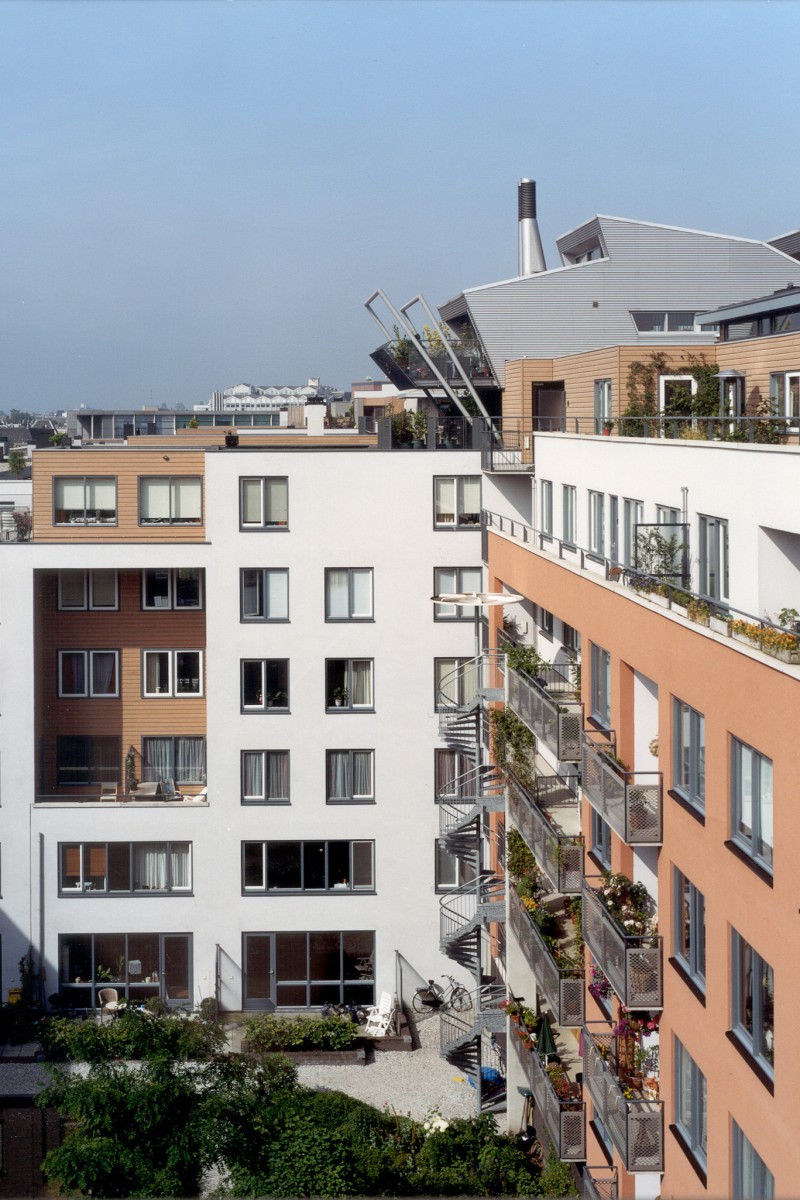
facade in courtyard -
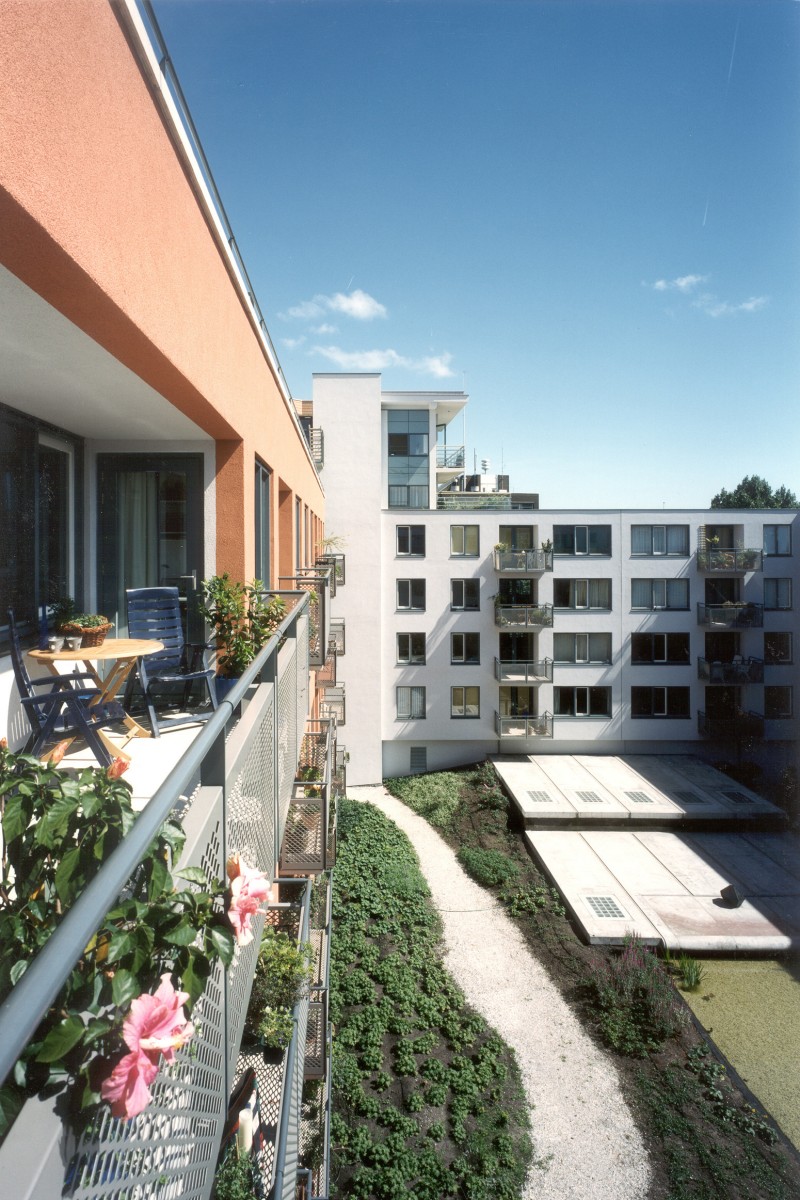
Balcony -
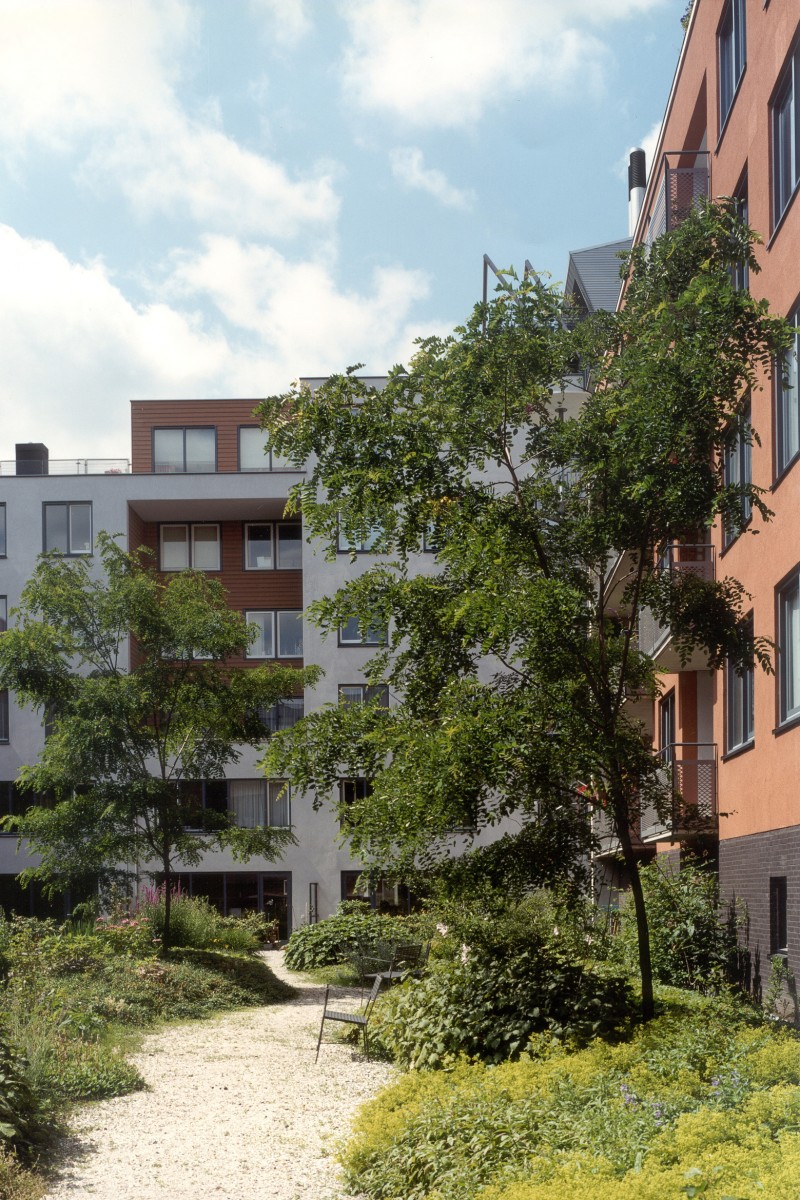
garden -
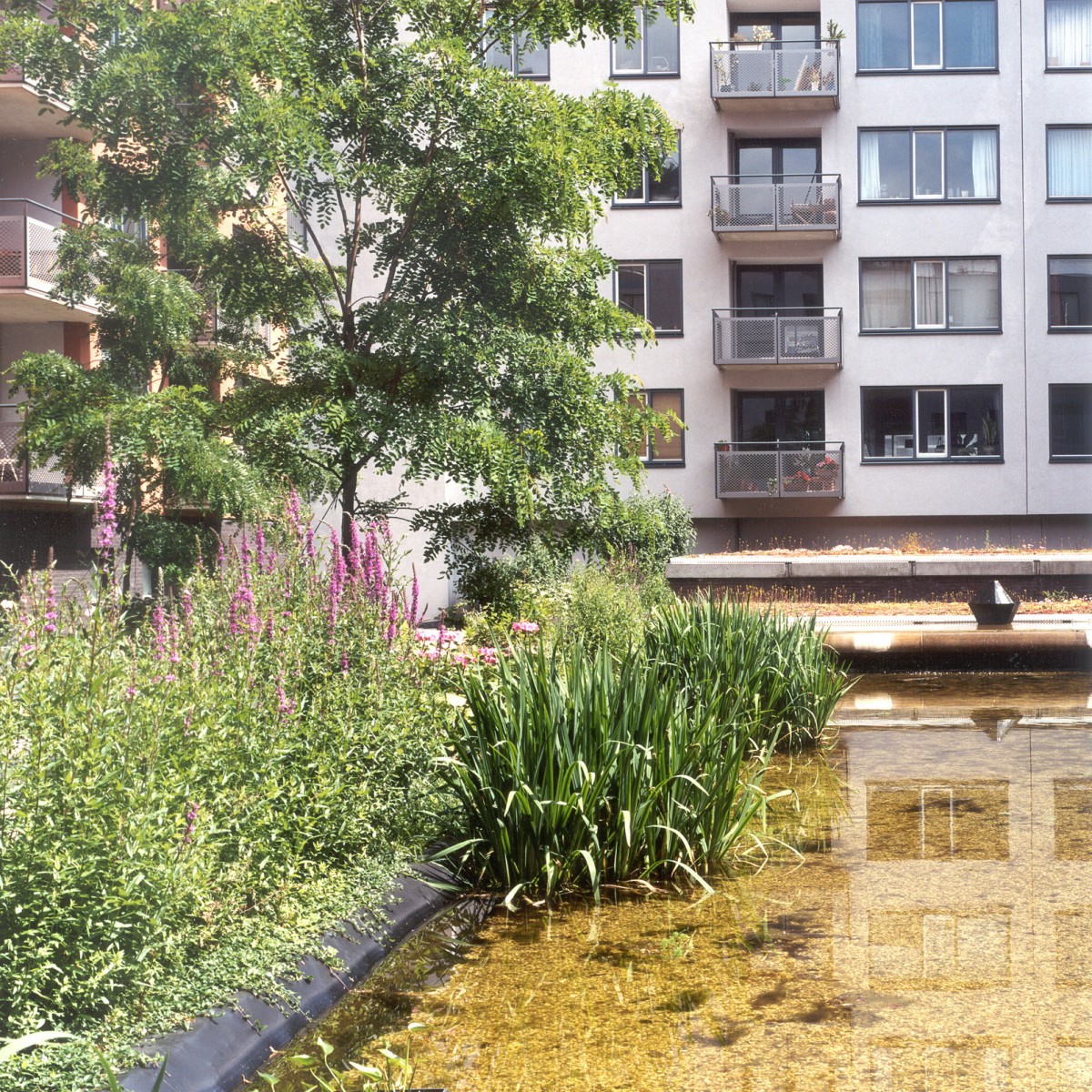
garden -
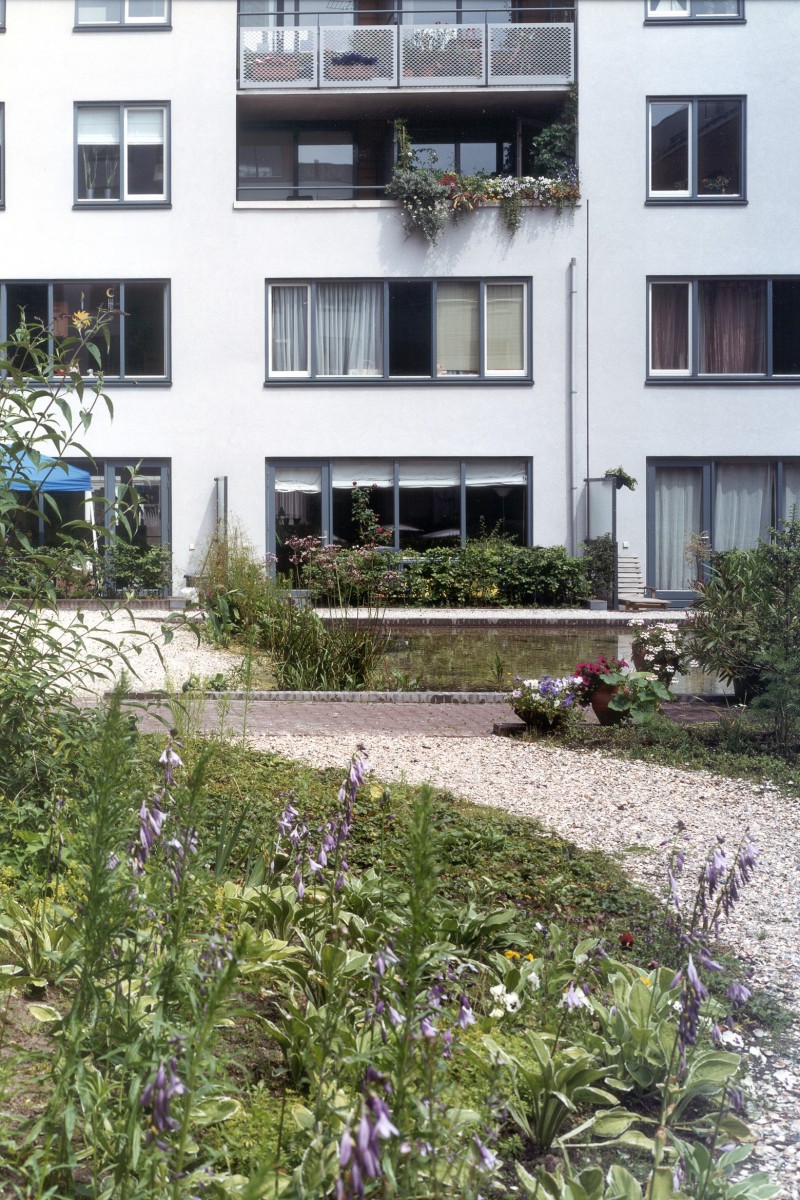
garden -
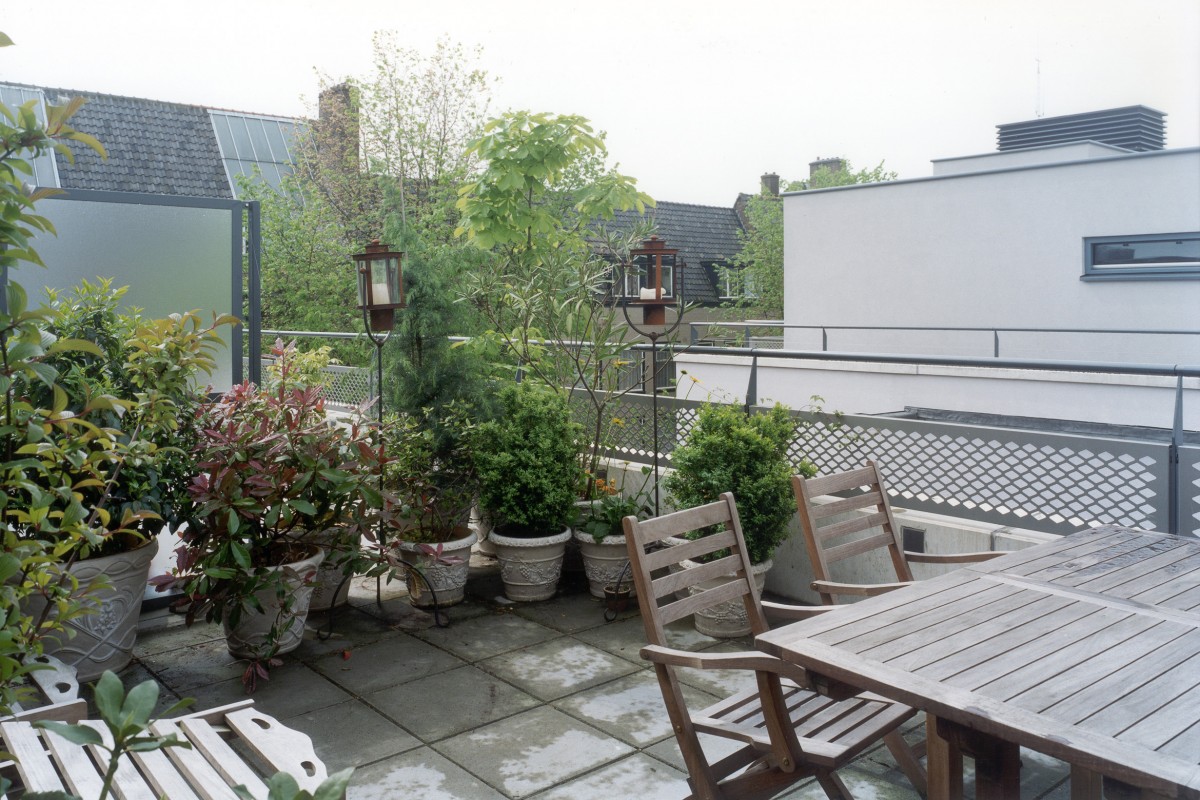
roof terrace -
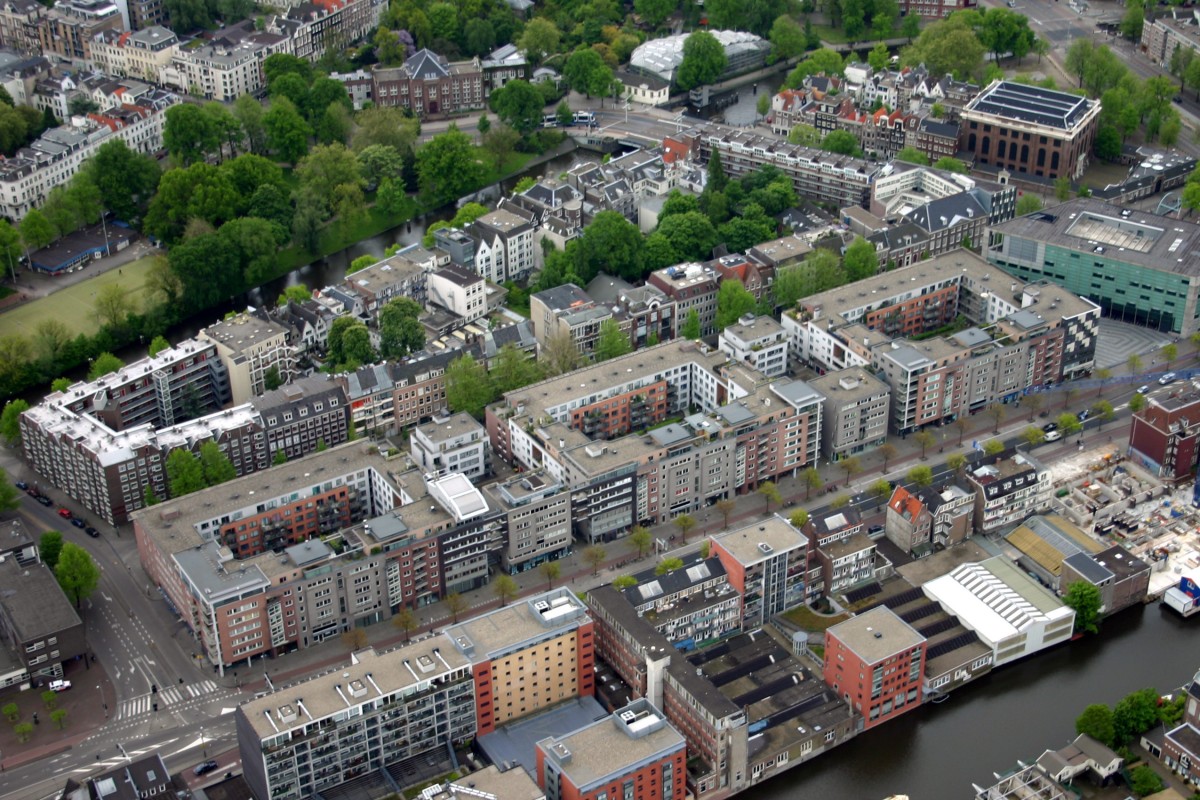
helicopterview -
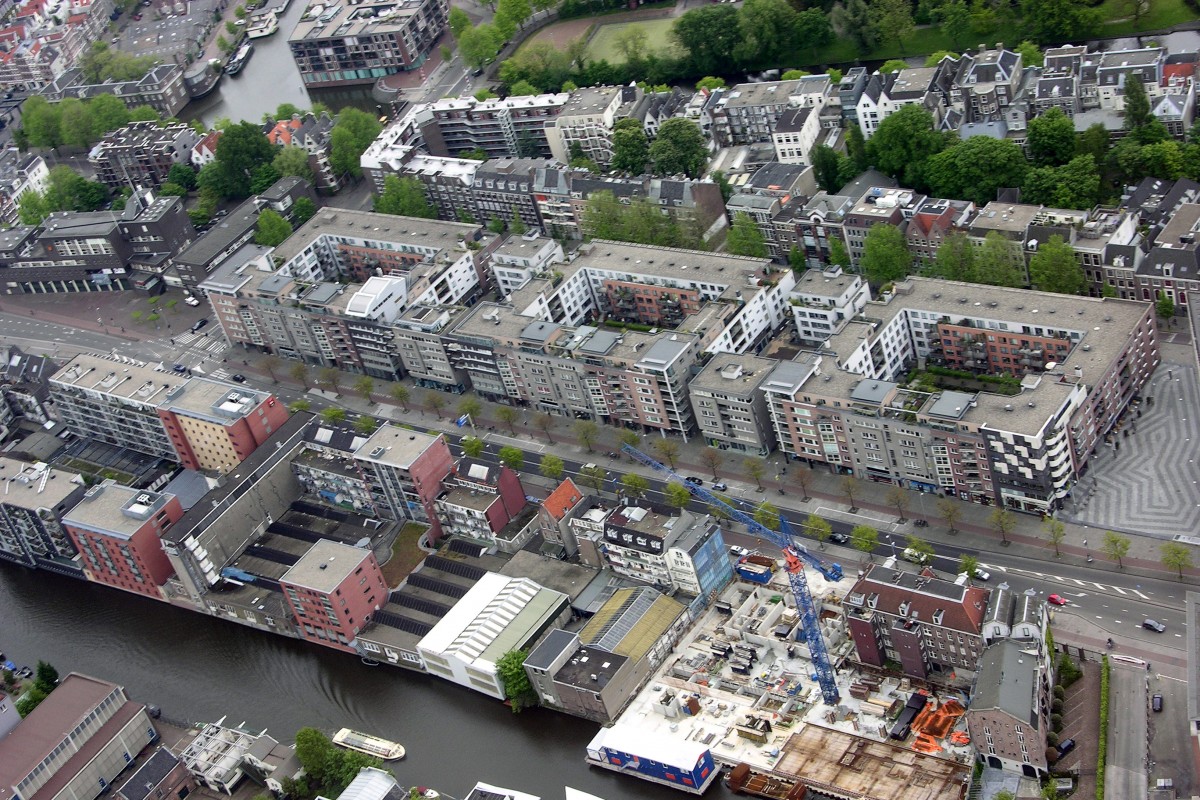
airial view -
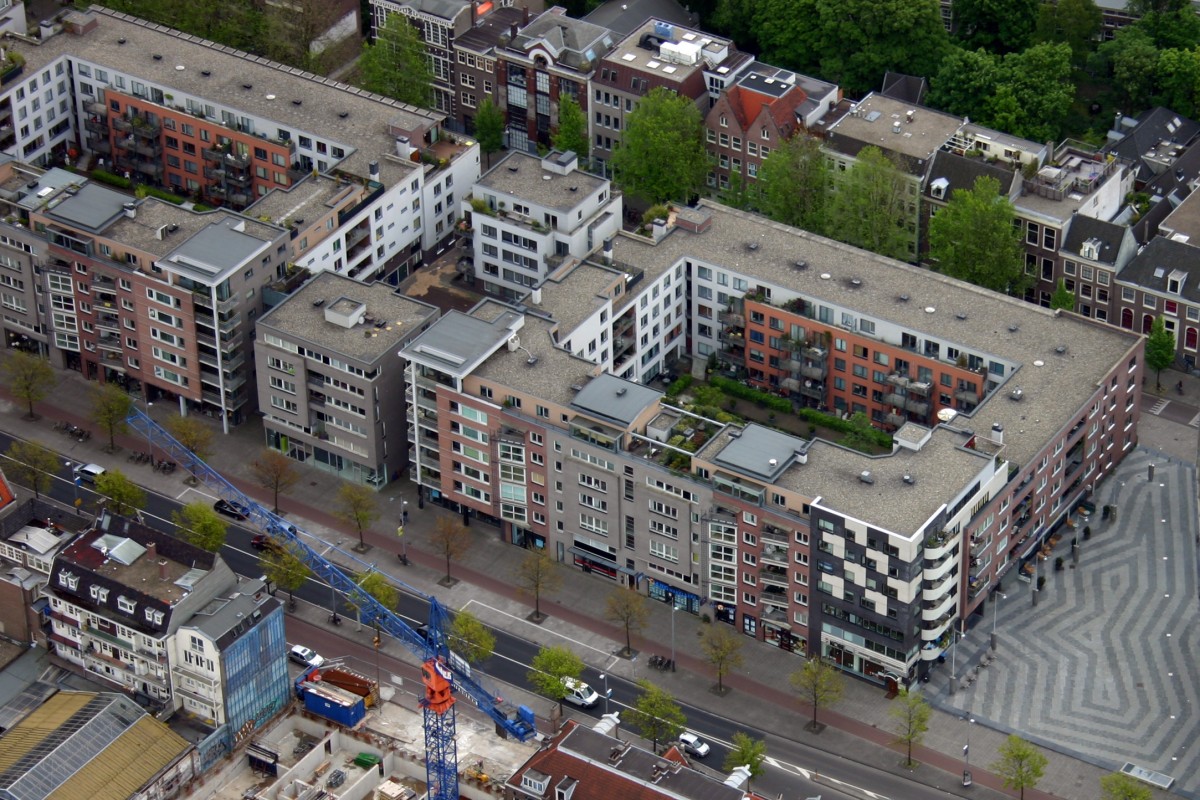
airial view
