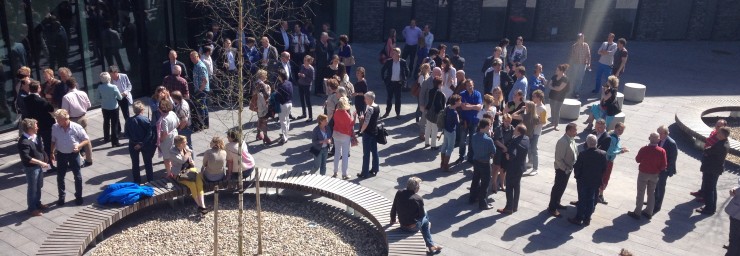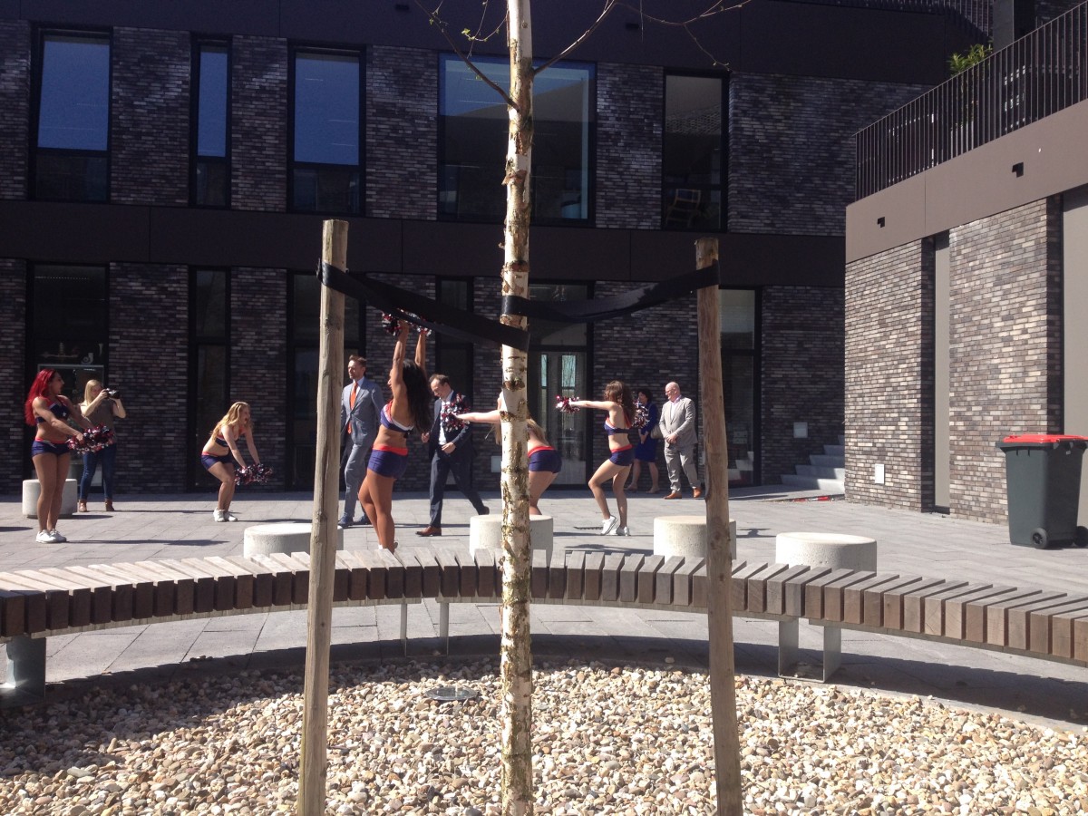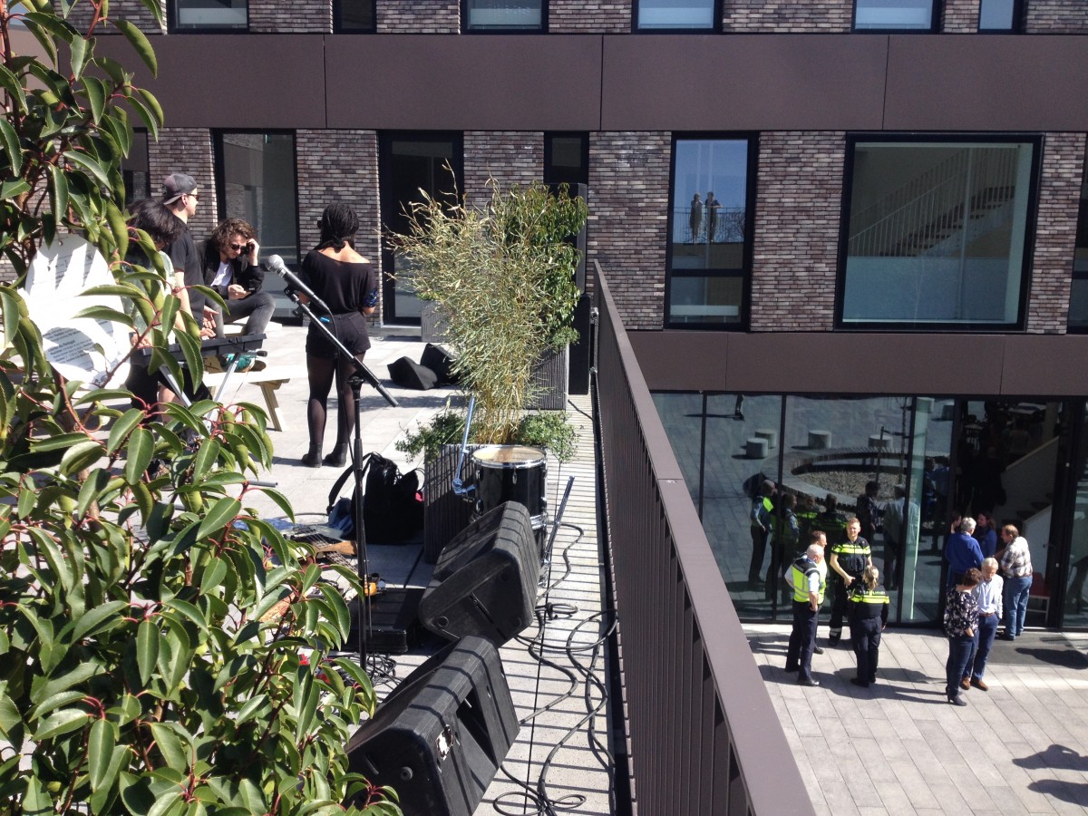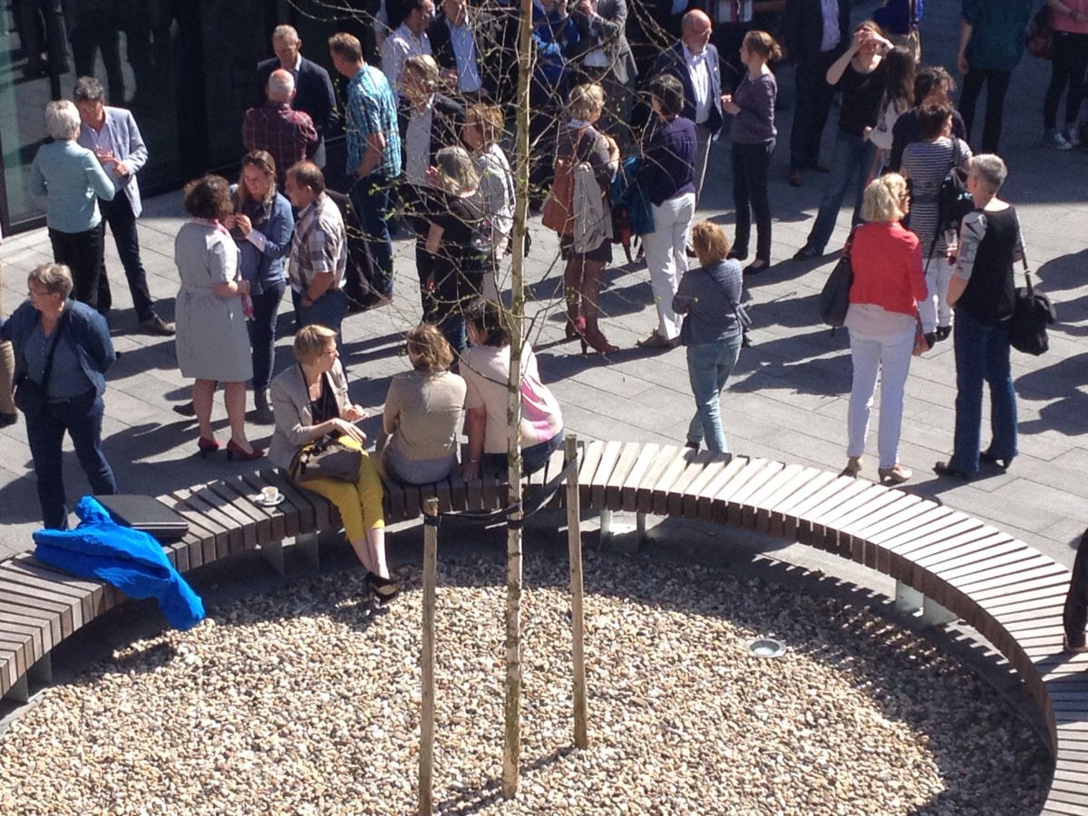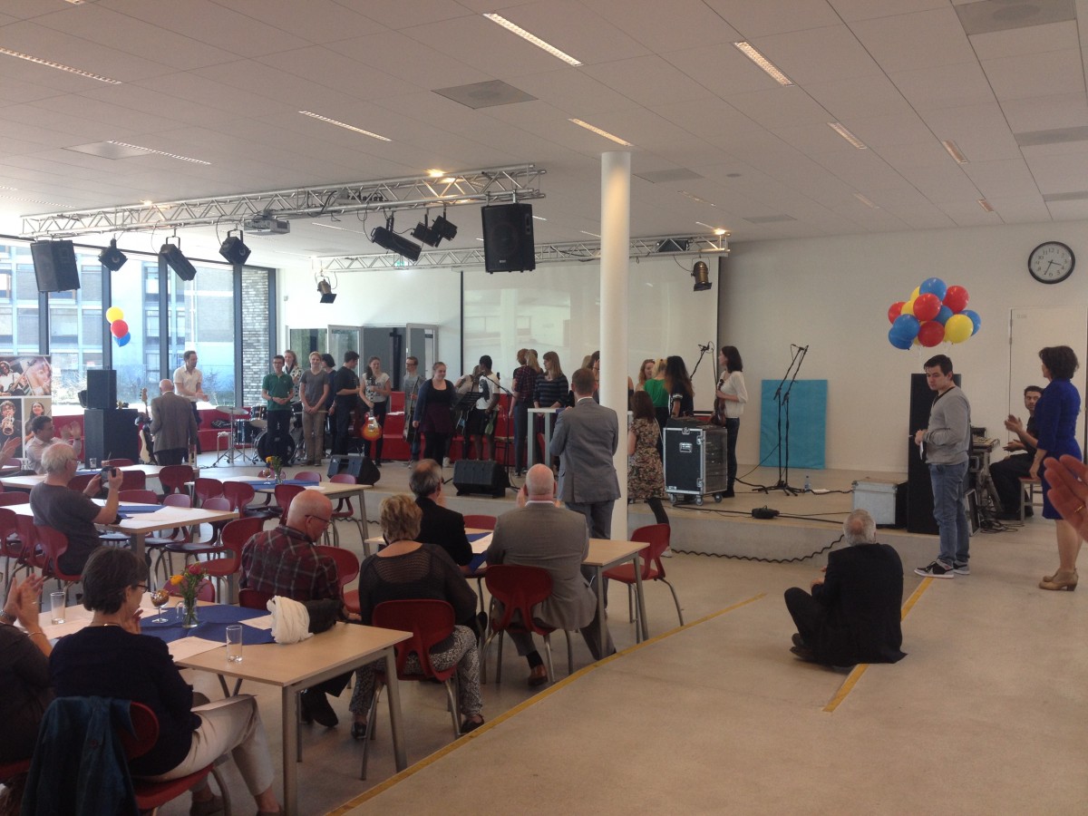Opening Gerrit Rietveld College
The Gerrit Rieveld College opened officially on Wednesday 15 April 2015. The building houses 1200 students in the secondary levels of MAVO, HAVO and VWO, each of which has its own space. The robust building is shaped like a (residential) building block. Its positioning and architecture completes the garden suburb of Tuinwijk that was built during the interwar period. Consequently, the school plays an important social role in the neighbourhood for its youth and the building becomes a distinguished landmark in the area. Atelier PRO succeeded to create an attractive building that both has its own character and appropriately fits the urban context. The project team consisted of Dorte Kristensen, Lisette Plouvier, Evelien van Beek and Eelko Bemener.
By using the building block as the basis of the design, it was possible to create a building with a limited footprint. This enabled space to maintain the green landscapes that typify and unite the neighbourhood; in this way huge chestnut tress could be preserved. Materials such as dark masonry and architectural concrete – both low maintenance materials – not only fit the robust appearance of a secondary school, but also lend the building an urban character that suits the Tuinwijk neighbourhood. Its positioning on the edge of the neighbourhood close to the access road makes the building a recognisable landmark.
The interior of the 9854m2 building is smartly designed. The form of the block comprises a linear building with a central corridor lined on both sides with classrooms and open spaces for students to study during breaks and between classes. Three stairwells are located on the outer facade and connect the ground floor with the courtyard and roof terraces, which are popular with the students for their breaks. The building block has structural facades with concrete floors that span between facades on rows of columns. This results in an open floor plan designed for maximum flexibility. Departments can easily extend, downsize or share spaces. Designed as a flexible shell that has a multipurpose function in the long term, the building can be easily adapted to suit both current and future educational requirements.
Alongside its high level of functionality and social role in the neighbourhood, the school is a sustainable building that is recognised with a Frisse Scholen label B for air quality and thermal comfort, and according to the GPR (Gemeentelijke Praktijk Richtlijn) it has achieved a sustainability score of 8. But thanks to the specification of quality materials and a highly insulated shell, this enabled low operating costs that are beneficial for the client and users.

