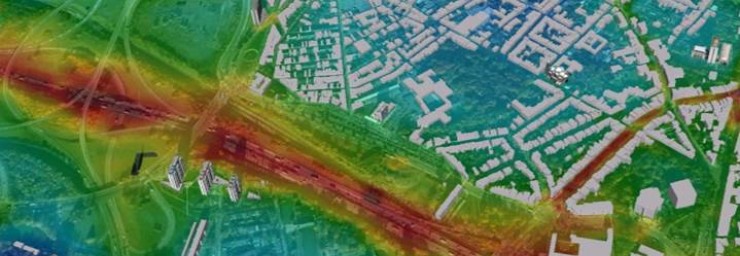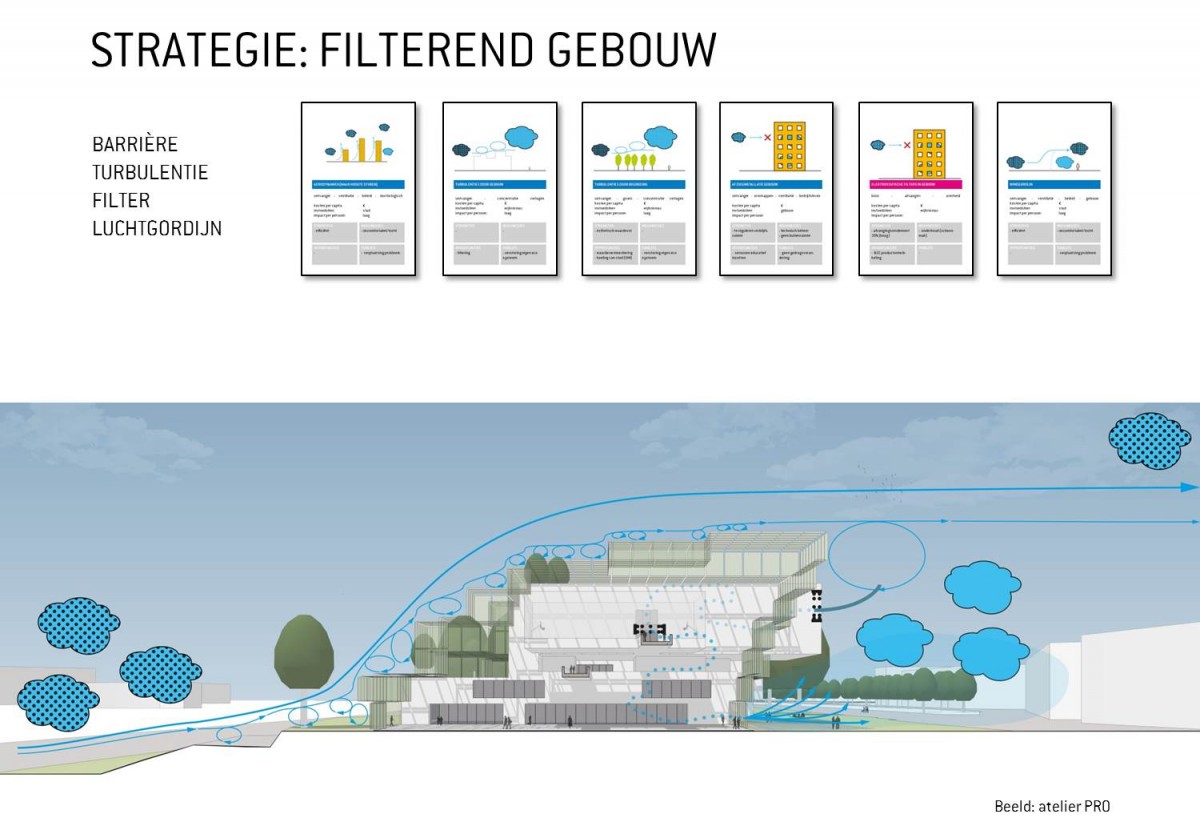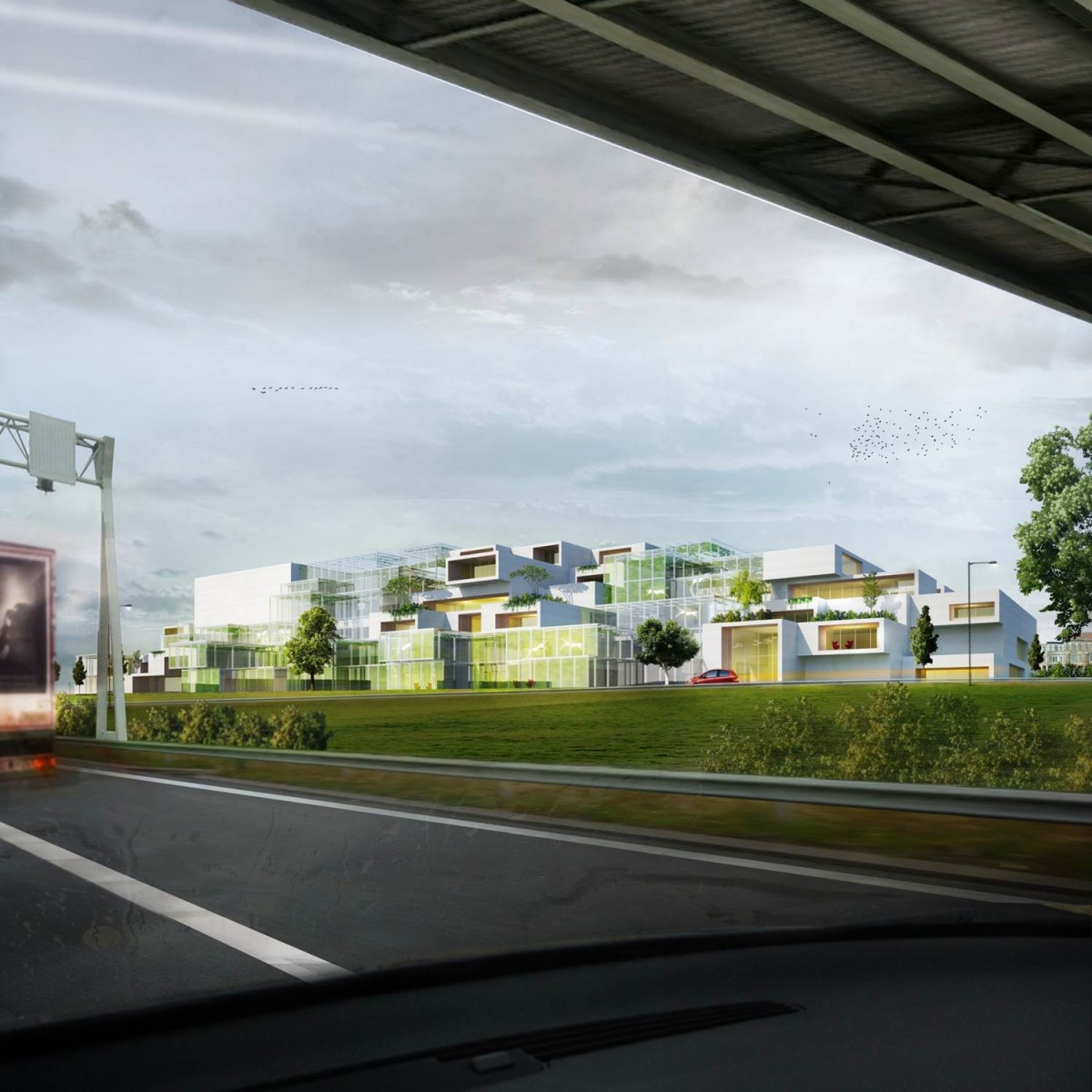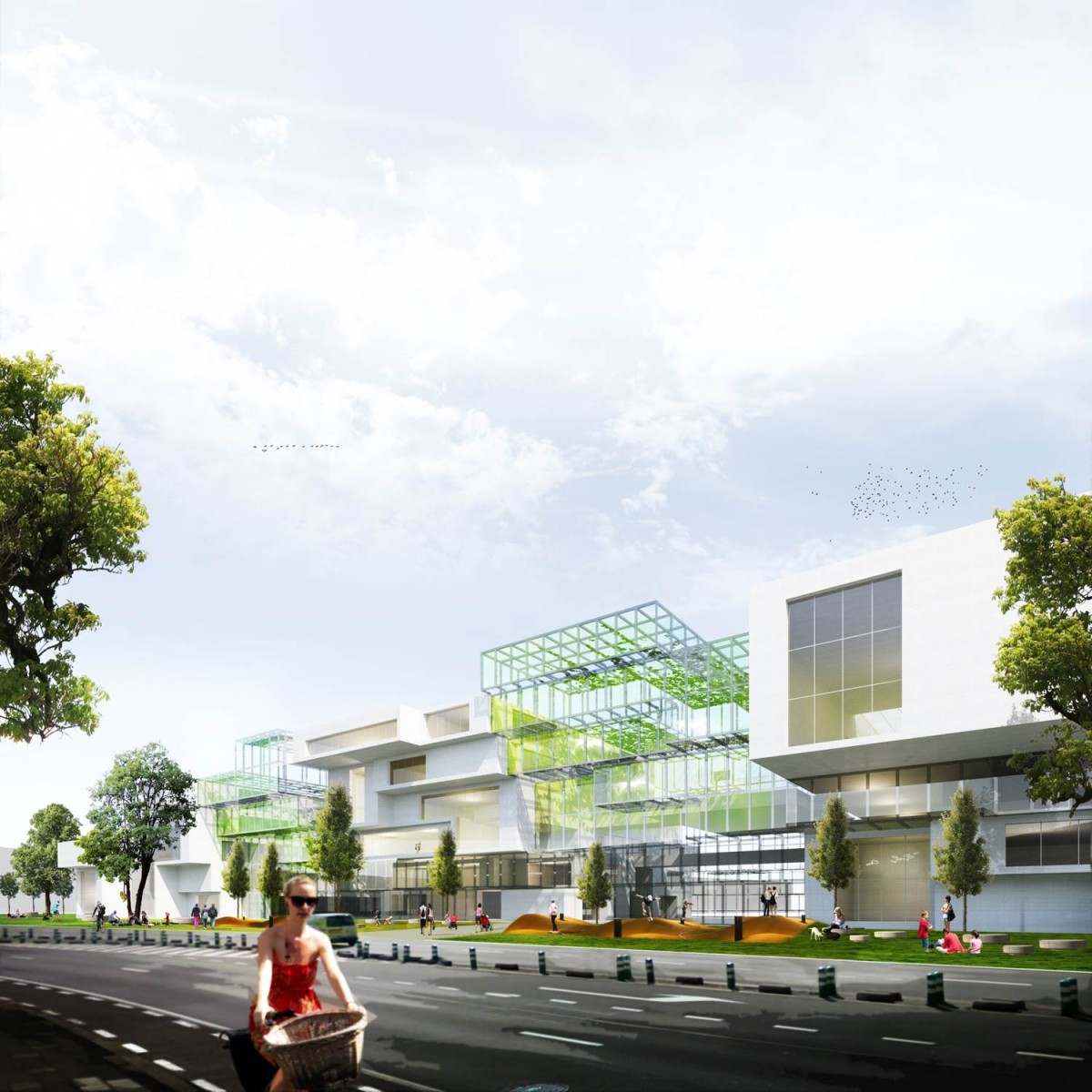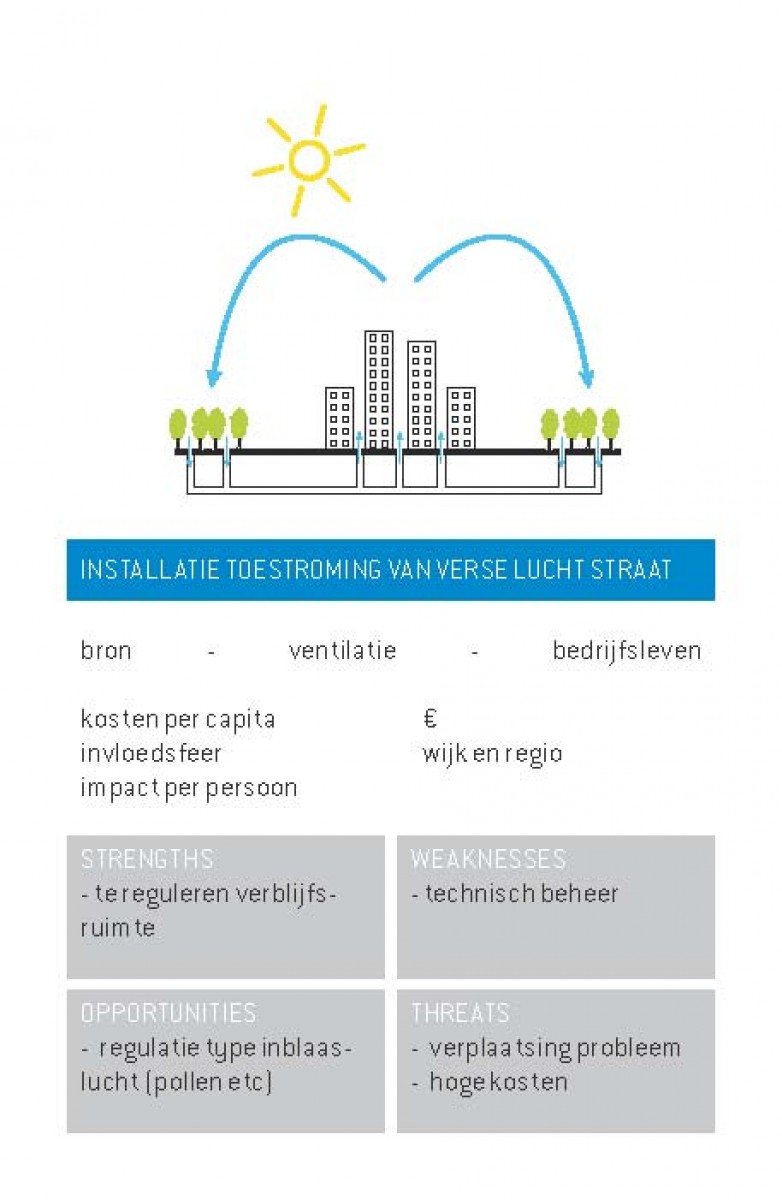Diminishing deadly city air by building schools?
For a while, the inhabitants of Paris have not been allowed to use their fireplaces. The municipality of Utrecht is going to offer scrap subsidies for polluting private cars, in order to keep these out of the city. Dutch cities are lowering the maximum speed on their ring roads. The people of Beijing are rather accustomed to smog, but the muddy air that early 2013 was hanging above the city for months, really was beyond imagination.
Nevertheless, we do love city life. And high-rise town-like areas still need new, proper schools. So what to do when these schools are planned on sites close to polluting roads? Sites where these children are going to spend an increasing number of hours. Many new schools are multifunctional buildings with adjusted school hours; they offer a continuous programme of teaching, childcare, sports and recreation. For children from 0 to 12 years old and from 7 a.m. until 7 p.m., 5 days a week, without a summer vacation, so open all year.
Atelier PRO architects frequently design schools. Very often, the sites available for these sorts of social functions are not places with the best possible clean air. One would actually prefer not to plan a school on these spots, in particular since we know that long term exposure to microscopic dust is much more lethal than originally thought. The measure ‘ventilate more’, according to the Dutch building system guidelines ‘Frisse Scholen’ (fresh schools), would become much more difficult to realize.
This raised the question in our minds: would it be possible to use the school building itself to offer (environmental) solutions to improve the air quality in both the interior and in the schoolyard? Could the built-up environment play a part in preventing or reducing air pollution?
We decided to put this to the test: on its own initiative, atelier PRO started a design research to develop a clear air scenario for an existing site and with a concrete programme of requirements. What measures can we take and how will these measures be applied site-specifically? What will such a school subsequently look like? Is it possible to obtain measurable results? This research will be entitled: Clean Air Schools.
The Municipality of Antwerp provided us with an actual assignment: they had planned a new build secondary school for 850 pupils at the Desguinlei. This inner-city site not only directly borders the ring road, but is also surrounded by roads with busy car traffic. On a typical morning, we went to visit the site. And really, there are at least three trucks in every photo we took from the ring road. Measuring data of the city of Antwerp prove that the air pollution values are far above the permitted levels in Europe.
Within a few weeks and based on the measuring data of the city of Antwerp, we have made a design in an design pressure cooker, with which various measures were given shape. During the design process, interim findings have been evaluated with our partners of the municipality of Antwerp, and with The Why Factory TU Delft, Dutch Green Building Council and Imago Bouwers. With the help of TNO (Netherlands Organisation for Applied Scientific Research) and Innovation Centre Syntens, the design proposals were tested regarding their effectiveness.
The final design is a building that has several layers, with in between various types of air. The air will be cleared in an electrostatic way, and blown into the rooms where it is most needed: the class rooms. Since every doubling of the fresh air supply will result in improved learning performances of about 15 %. By midst of overpressure, this clean air will be radiated further into the building, to the more semi-public and public areas in and around the school. The outer layer is the school’s facade, directly next to the ring road. On an area level, this forms a barrier to the motorway. Here the polluted air can be transported upwards. Due to the whimsical lay-out of this school, an extra turbulence is created with which the air is additionally mixed so that the microscopic dust levels drop rapidly.
Children will not sit inside the whole day. And in particular outside in the schoolyards, the concentrations of dirty air are alarming. In order to provide better air for the outer area too, clean air flows outside in a wind sheltered square. The schoolyard is situated on the building’s leeward side to create a street canyon effect. Moreover, here it is possible to open a window in a classroom without letting in microscopic dust or soot. In this, there are opportunities to combine the guidelines ‘Frisse Scholen’ with passive building. In fact, the building forms a spoiler and, at the same time, a filter for the outer area. Other implemented measures are an algae facade functioning as sun protection and bio-reactor, prefab construction timber for a clean excavation during building, and a small hole ceiling to provide a more pleasant stream of air in the interior.
However, there are still many more measures that can be taken, which have not been applied here. Thus, the real result of this design research is not a ready-made project, but a Clean Air Toolbox. This toolbox offers a visual explanation of environmental interventions that can improve the air on the in- and outside of a building. Not all the sites are similar. Not all the Schedules of Requirements are identical. Eventually, it will be necessary to examine what measures from the toolbox will be effective per specific assignment. By definition, a Clean Air design is a site specific, made-to-measure design.
This completed case study Clean Air Schools has by now been presented to the City of Antwerp. In addition, the design has been presented to an audience of Clean Air experts during a JOAQUIN board meeting (Joint Air Quality Initiative is a new EU cooperation project, aiming to improve the health-focussed air quality policy in Europe. JOAQUIN is supported by the INTERREG IV-B Northwest-Europe programme). The reactions are positive. All the feedback that atelier PRO receives, is immediately used to further develop the toolbox. The GGD (municipal medical and health service) of Amsterdam has showed interest in helping to improve the developed toolbox.
It is now tentatively concluded that the design of a building can be of great influence on the air flows and thus on the quality of the air. The major criticism is that it is in fact very difficult to model and predict the flows of air. The tangible effect of the built-up environment on the air quality will only be measurable when the prototype is tested. The next step would be a follow-up research in a wind tunnel.
Our aim is to publish all these results. Municipalities, property developers, and other professionals in the building sector could use these as a knowledge base and source of inspiration. At this moment, atelier PRO is trying to put the urgency of this problem on the agenda, and to interest more parties to in participating in a follow-up research.

