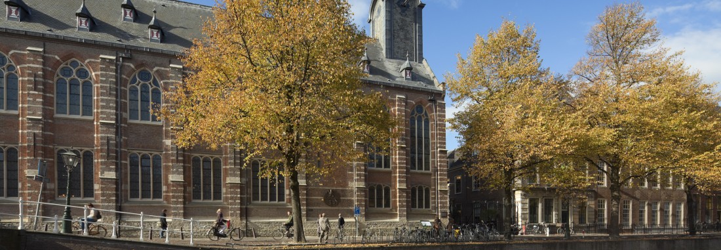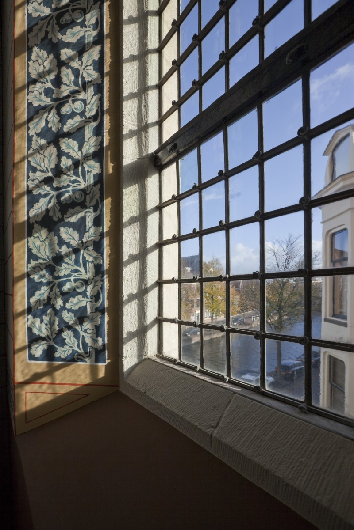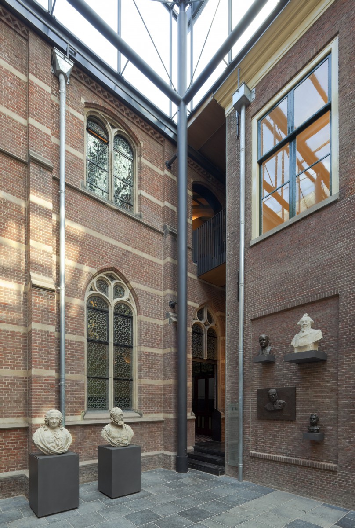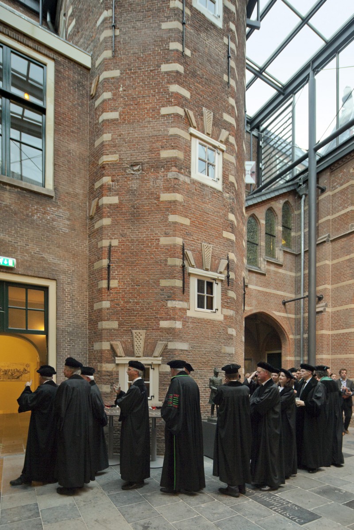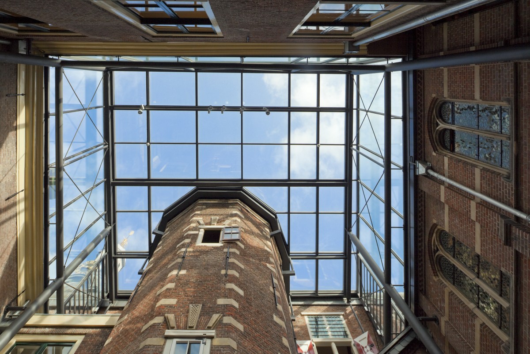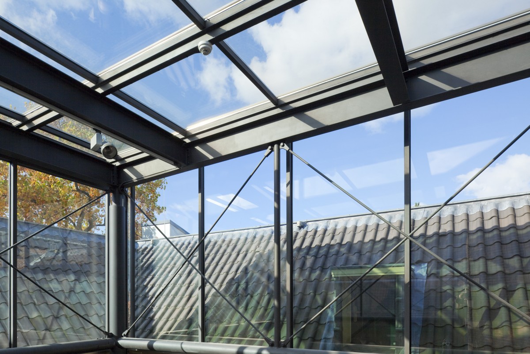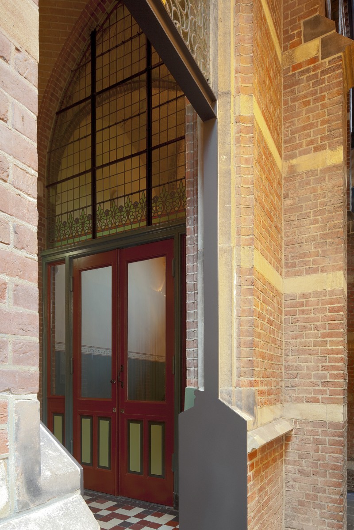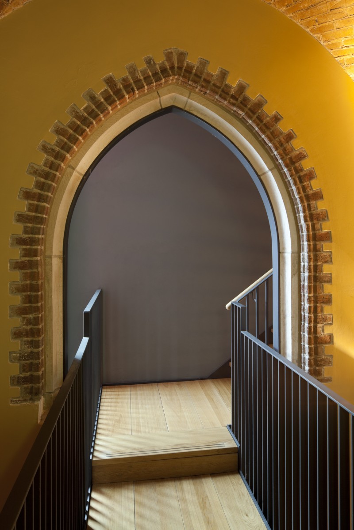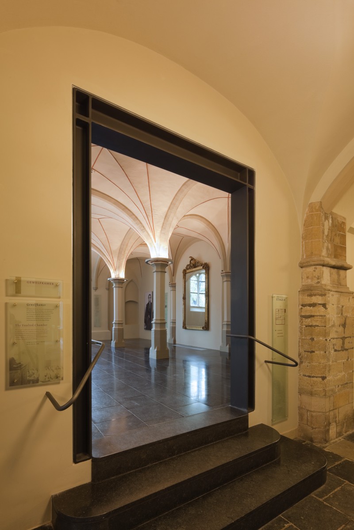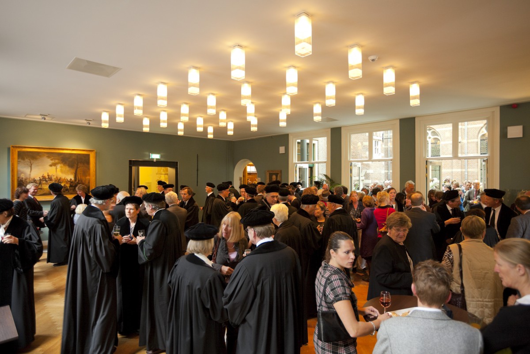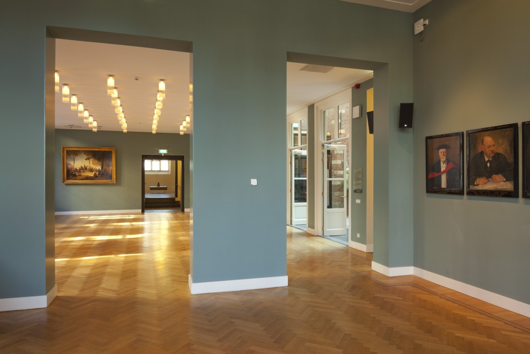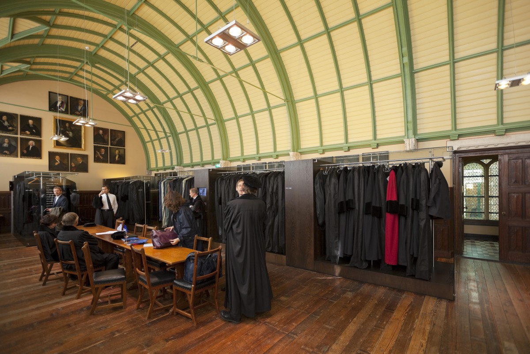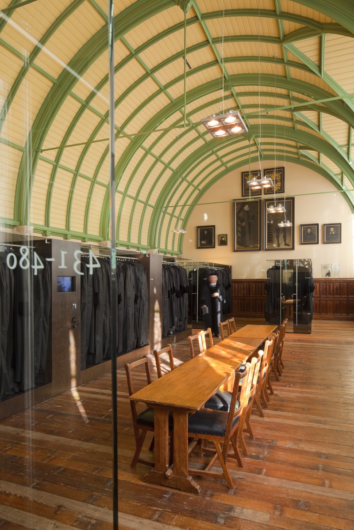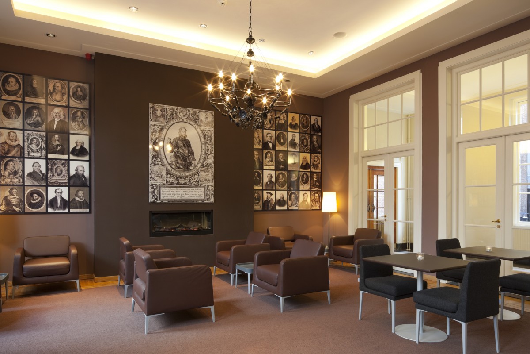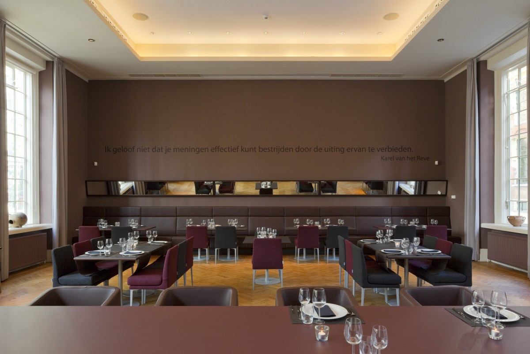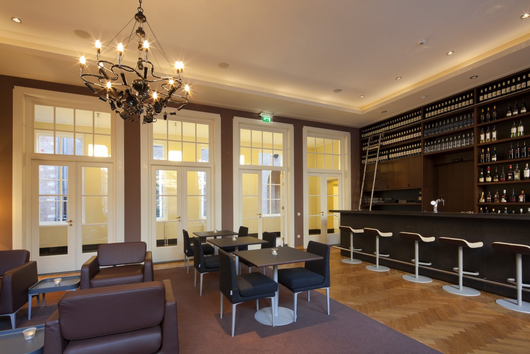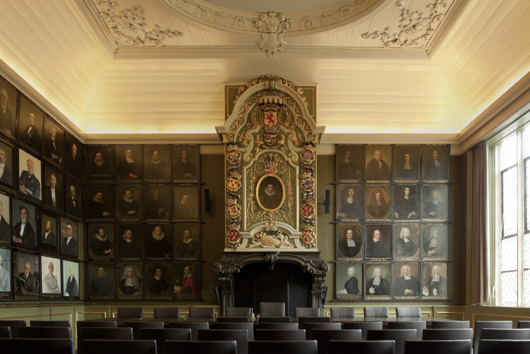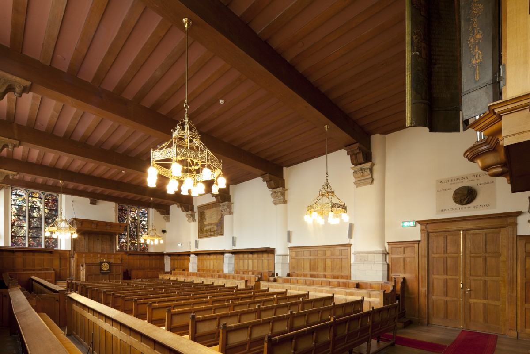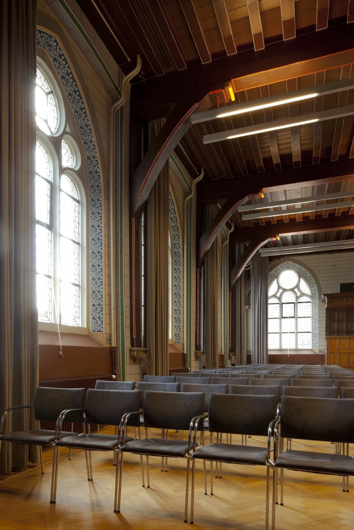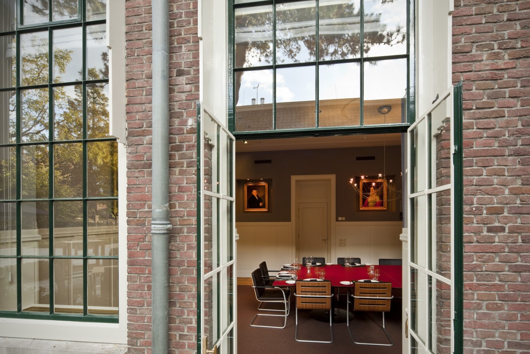Leiden University has asked atelier PRO to make a design for the alteration of the most prestigious building of the oldest university in the Netherlands: the Academy Building in Leiden. The formal building in which every faculty has its own faculty room and in which all important ceremonies take place. As these monumental remises were in need of a substantial restoration, atelier PRO entered into a cooperation with restoration architects Veldman | Rietbroek | Smit.
The routing through the building used to be a major problem; there were blind passages and there was no elevator. Now the visitors can find their way through the monumental passages in a logical way: from the welcome in the Gewelfkamer to the ceremonies in, for instance, the Great Auditorium, and ultimately to the reception areas. To improve the routing, a new stairwell has been designed at the end of the Gothic Revival section. The adjacent alleyway has been altered into a transparent interspace and together with the new stairs this forms a connection between the Gothic Revival section and the reception areas, and between the ground floor and first floor.
Another striking improvement is the glass roof above the inner courtyard.
This area serves as the outlet to the adjacent reception room and forms the centre of the left part of the Academy Building. On the upper floor of the Gothic Revival section, a former lecture hall has been made into one big Gown Room, providing beautiful glass wardrobes for the hundreds of gowns of the professors.
During the building, the Faculty Club, the University’s meeting spot, was also added to the programme. A restaurant, a kitchen, a lounge and several stylish meeting rooms were accommodated around an inner garden in the right part of the Academy Building. In addition, the building offers accommodation to the Academic Historic Museum. Throughout the building, the historic collection that is under trust of the University is exhibited in modern display cases. It is of major importance that the visitor experiences unity in the interior.
After a detailed historic investigation concerning colours, all the historic rooms and facades were restored to their former state of before 1878. For all the other rooms, we have chosen to use a palette of Old Dutch colours, which perfectly suit the building’s monumental character. Perceptibly, the new alterations have been executed in a contemporary style, and the new furniture forms an additional modern contrast to the existing historic building. Together, old and new provide a unity with style that does justice to the monument and the University’s ambitions.
During the official opening by Queen Beatrix, a bronze relief sculpture was unveiled showing William of Orange donating a university to the city of Leiden in 1575.
Atelier PRO is also responsible for the interior design in which the old and new interior are design as a harmonious entity.
Publications
Schooldomein Inspiratieboek 2010-2025 p410-415

