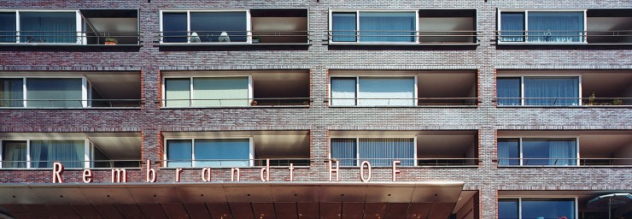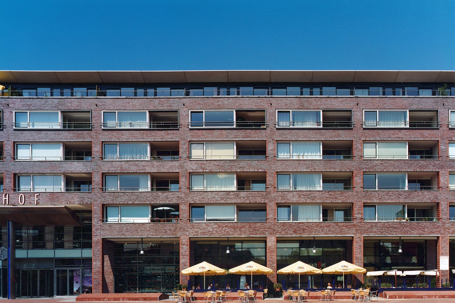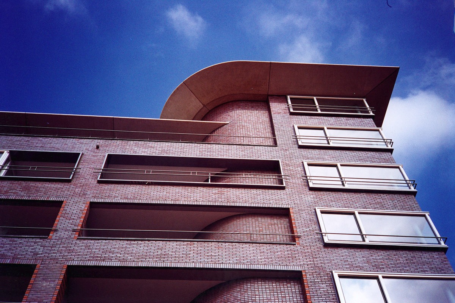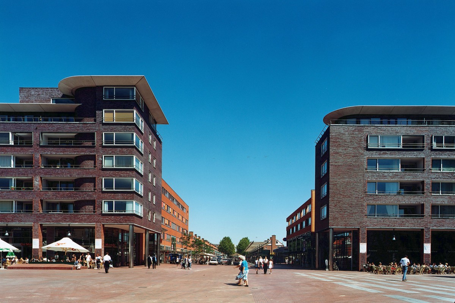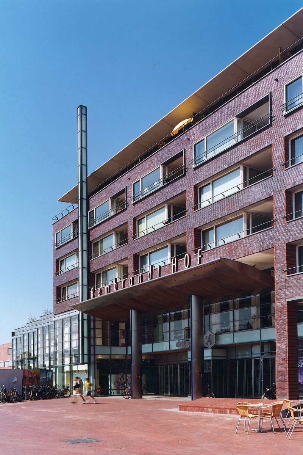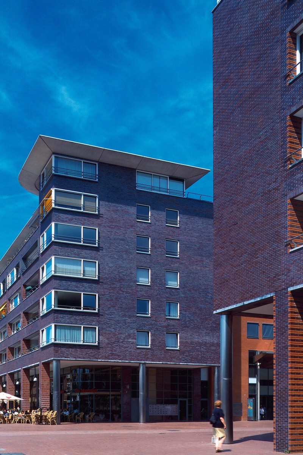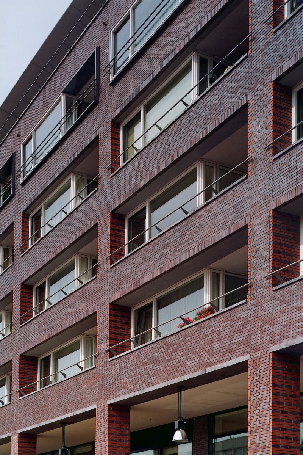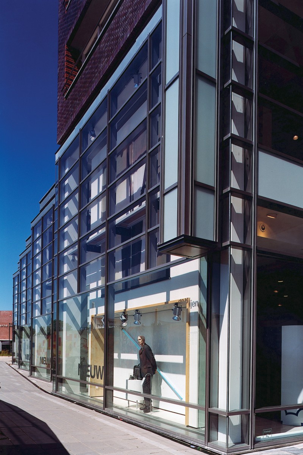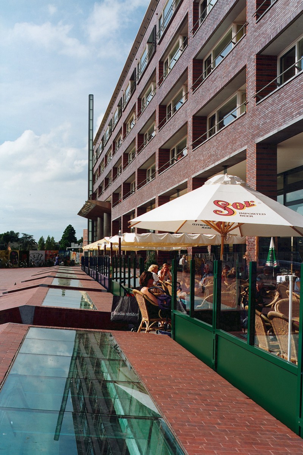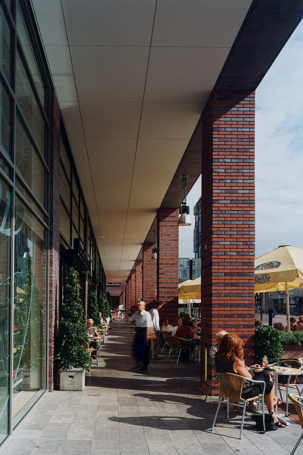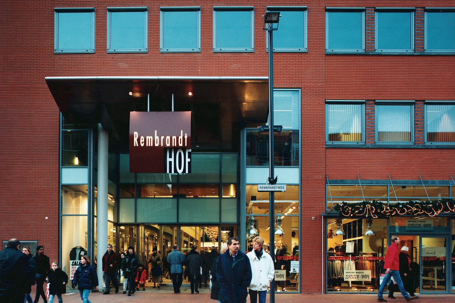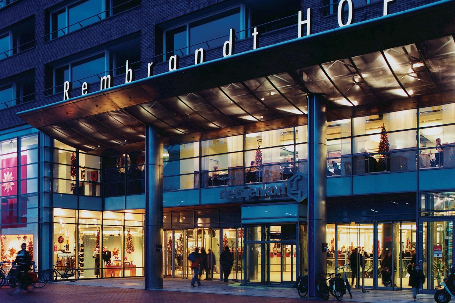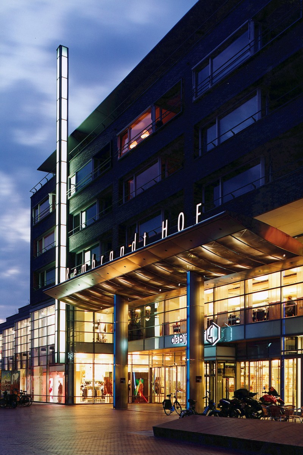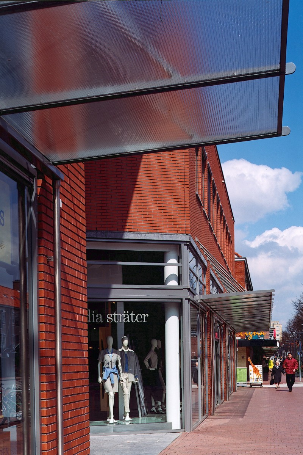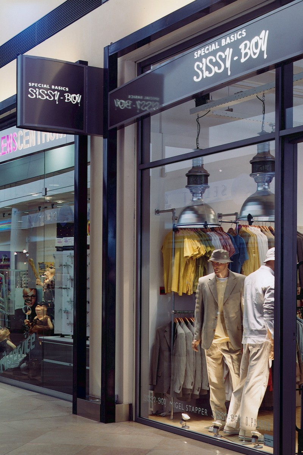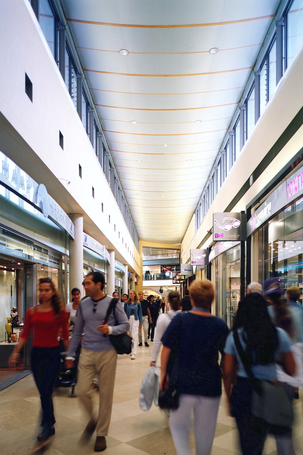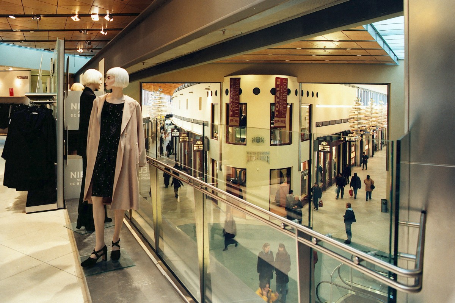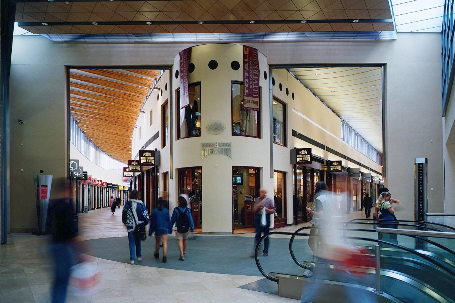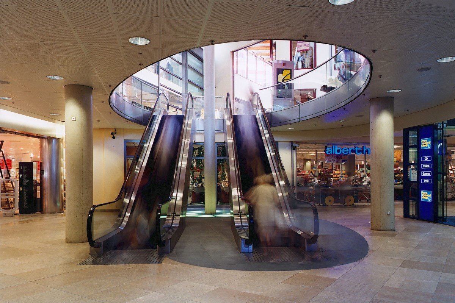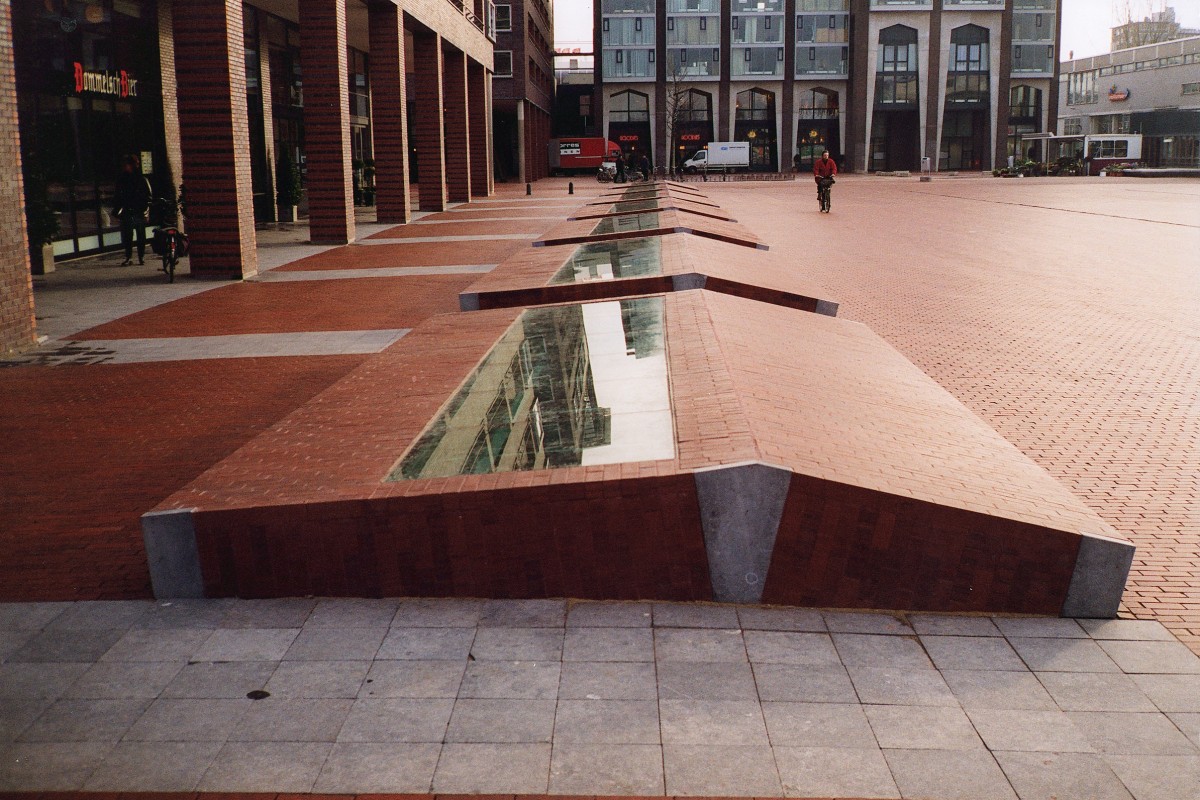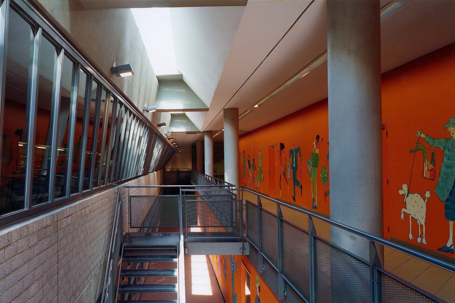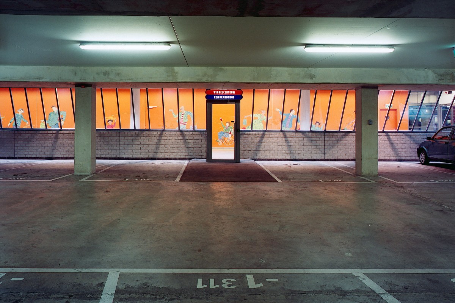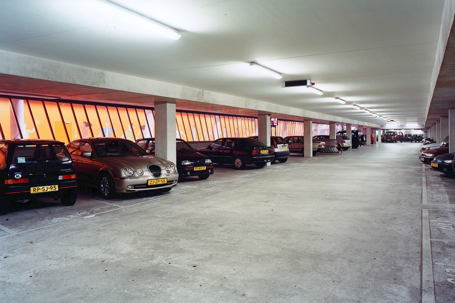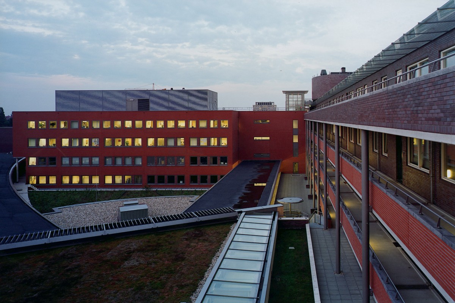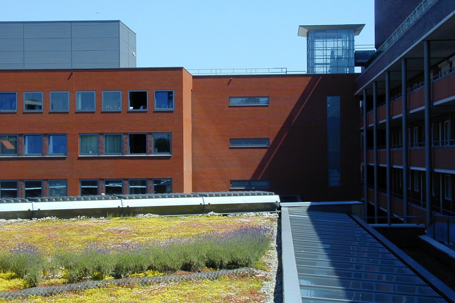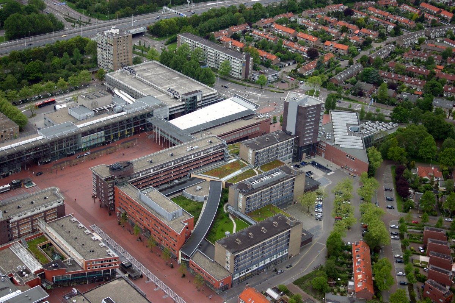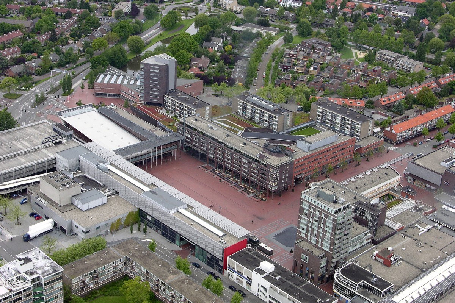Rembrandthof constitutes the western block of shops in the urban heart of Amstelveen which was recently transformed, after a scheme by Atelier Quadrat, from an open town centre into a concatenation of self-contained urban spaces.
The central space of Rembrandthof is a curved arcade tying together the extended Rembrandtweg and the main plaza. Its form was chosen so as to tie in with the existing retail spaces below the staggered 1950s flats incorporated in the block. Constructed between the curved arcade and Rembrandtweg is a second, straight arcade. At the place where the two arcades touch atelier PRO have created a Forum (later named Atrium), that stitches the retail block to the basement parking structure, another PRO design.
If the shops are sited on the internal arcades, the eating and drinking establishments give onto the plaza. Above these are flats designed in close consultation with Hans Ruijssenaars, the architect of the neighbouring block, so as to create a common elevation on this side of the plaza.

